Маленький туалет с белым полом для на участке и в саду – фото дизайна интерьера
Сортировать:
Бюджет
Сортировать:Популярное за сегодня
1 - 20 из 1 098 фото
1 из 3

Пример оригинального дизайна: маленький туалет в стиле неоклассика (современная классика) с белыми фасадами, раздельным унитазом, белыми стенами, полом из мозаичной плитки, раковиной с пьедесталом, белым полом и обоями на стенах для на участке и в саду

This home was a complete gut, so it got a major face-lift in each room. In the powder and hall baths, we decided to try to make a huge impact in these smaller spaces, and so guests get a sense of "wow" when they need to wash up!
Powder Bath:
The freestanding sink basin is from Stone Forest, Harbor Basin with Carrara Marble and the console base is Palmer Industries Jamestown in satin brass with a glass shelf. The faucet is from Newport Brass and is their wall mount Jacobean in satin brass. With the small space, we installed the Toto Eco Supreme One-Piece round bowl, which was a huge floor space saver. Accessories are from the Newport Brass Aylesbury collection.
Hall Bath:
The vanity and floating shelves are from WW Woods Shiloh Cabinetry, Poplar wood with their Cadet stain which is a gorgeous blue-hued gray. Plumbing products - the faucet and shower fixtures - are from the Brizo Rook collection in chrome, with accessories to match. The commode is a Toto Drake II 2-piece. Toto was also used for the sink, which sits in a Caesarstone Pure White quartz countertop.

На фото: маленький туалет в современном стиле с серыми стенами, настольной раковиной, столешницей из дерева, открытыми фасадами, унитазом-моноблоком, бежевой плиткой, мраморной плиткой, мраморным полом, белым полом и коричневой столешницей для на участке и в саду

Стильный дизайн: маленький туалет в современном стиле с плоскими фасадами, синими фасадами, инсталляцией, синей плиткой, плиткой кабанчик, синими стенами, полом из керамогранита, накладной раковиной, столешницей из искусственного кварца, белым полом, белой столешницей и подвесной тумбой для на участке и в саду - последний тренд

A serene colour palette with shades of Dulux Bruin Spice and Nood Co peach concrete adds warmth to a south-facing bathroom, complemented by dramatic white floor-to-ceiling shower curtains. Finishes of handmade clay herringbone tiles, raw rendered walls and marbled surfaces adds texture to the bathroom renovation.
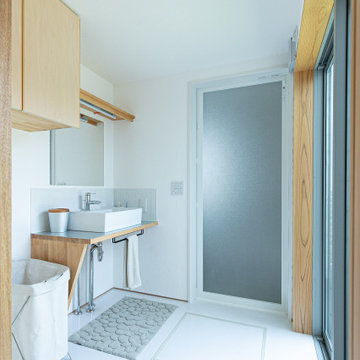
自然素材をたっぷりに使った3区画の分譲住宅
Стильный дизайн: маленький туалет в восточном стиле с открытыми фасадами, белой плиткой, белыми стенами, столешницей из дерева, белым полом и серой столешницей для на участке и в саду - последний тренд
Стильный дизайн: маленький туалет в восточном стиле с открытыми фасадами, белой плиткой, белыми стенами, столешницей из дерева, белым полом и серой столешницей для на участке и в саду - последний тренд
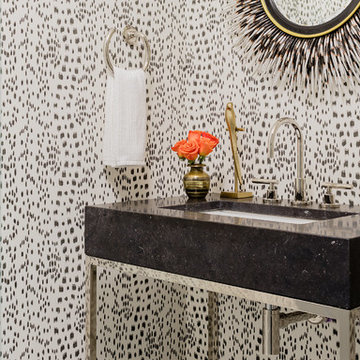
Michael J Lee
Стильный дизайн: маленький туалет в современном стиле с унитазом-моноблоком, мраморным полом, мраморной столешницей, белым полом, разноцветными стенами, врезной раковиной и черной столешницей для на участке и в саду - последний тренд
Стильный дизайн: маленький туалет в современном стиле с унитазом-моноблоком, мраморным полом, мраморной столешницей, белым полом, разноцветными стенами, врезной раковиной и черной столешницей для на участке и в саду - последний тренд

A 'hidden gem' within this home. It is dressed in a soft lavender wallcovering and the dynamic amethyst mirror is the star of this little space. Its golden accents are mimicked in the crystal door knob and satin oro-brass facet that tops a re-purposed antiqued dresser, turned vanity.
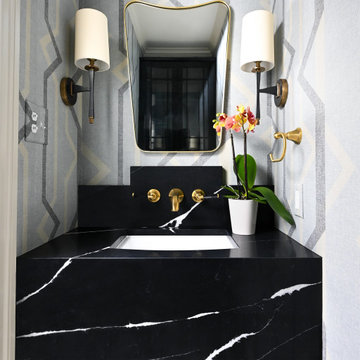
Moody, modern and stunning powder bath and would leave every guest is "awe"
Стильный дизайн: маленький туалет в стиле модернизм с черными фасадами, белыми стенами, полом из керамической плитки, накладной раковиной, мраморной столешницей, белым полом, черной столешницей, подвесной тумбой и обоями на стенах для на участке и в саду - последний тренд
Стильный дизайн: маленький туалет в стиле модернизм с черными фасадами, белыми стенами, полом из керамической плитки, накладной раковиной, мраморной столешницей, белым полом, черной столешницей, подвесной тумбой и обоями на стенах для на участке и в саду - последний тренд

The Paris inspired bathroom is a showstopper for guests! A standard vanity was used and we swapped out the hardware with these mother-of-pearl brass knobs. This powder room includes black beadboard, black and white floor tile, marble vanity top, wallpaper, wall sconces, and a decorative mirror.

By reconfiguring the space we were able to create a powder room which is an asset to any home. Three dimensional chevron mosaic tiles made for a beautiful textured backdrop to the elegant freestanding contemporary vanity.

Beyond Beige Interior Design | www.beyondbeige.com | Ph: 604-876-3800 | Photography By Provoke Studios | Furniture Purchased From The Living Lab Furniture Co.
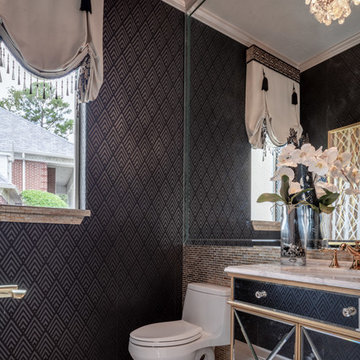
Свежая идея для дизайна: маленький туалет в современном стиле с фасадами островного типа, унитазом-моноблоком, желтой плиткой, стеклянной плиткой, черными стенами, полом из керамогранита, врезной раковиной, мраморной столешницей и белым полом для на участке и в саду - отличное фото интерьера
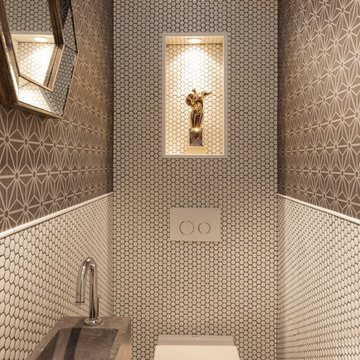
Nobohome
Nos trasladamos al corazón de Barcelona para descubrir una vivienda de lujo rehabilitada por la empresa Nobohome, que combina la funcionalidad escandinava con mobiliario de última tendencia y materiales de primera calidad.
Baño de Holywood, con mosaico hexagonal Hisbalit. Unicolor.

Conroy Tanzer
Стильный дизайн: маленький туалет в стиле неоклассика (современная классика) с зелеными стенами, полом из цементной плитки, подвесной раковиной и белым полом для на участке и в саду - последний тренд
Стильный дизайн: маленький туалет в стиле неоклассика (современная классика) с зелеными стенами, полом из цементной плитки, подвесной раковиной и белым полом для на участке и в саду - последний тренд

A small powder room was carved out of under-used space in a large hallway, just outside the kitchen in this Century home. Michael Jacob Photography
Пример оригинального дизайна: маленький туалет в классическом стиле с фасадами с утопленной филенкой, темными деревянными фасадами, раздельным унитазом, желтыми стенами, мраморным полом, врезной раковиной, столешницей из искусственного камня, белым полом и черной столешницей для на участке и в саду
Пример оригинального дизайна: маленький туалет в классическом стиле с фасадами с утопленной филенкой, темными деревянными фасадами, раздельным унитазом, желтыми стенами, мраморным полом, врезной раковиной, столешницей из искусственного камня, белым полом и черной столешницей для на участке и в саду

Источник вдохновения для домашнего уюта: маленький туалет в стиле кантри с фасадами в стиле шейкер, серыми фасадами, раздельным унитазом, белой плиткой, белыми стенами, полом из керамогранита, врезной раковиной, столешницей из искусственного кварца, белым полом, белой столешницей и напольной тумбой для на участке и в саду
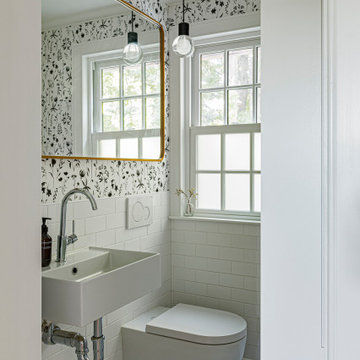
TEAM
Architect: LDa Architecture & Interiors
Builder: Affinity Builders
Landscape Architect: Jon Russo
Photographer: Sean Litchfield Photography
Стильный дизайн: маленький туалет в стиле неоклассика (современная классика) с полом из керамической плитки, раковиной с пьедесталом, белым полом и обоями на стенах для на участке и в саду - последний тренд
Стильный дизайн: маленький туалет в стиле неоклассика (современная классика) с полом из керамической плитки, раковиной с пьедесталом, белым полом и обоями на стенах для на участке и в саду - последний тренд

This 1910 West Highlands home was so compartmentalized that you couldn't help to notice you were constantly entering a new room every 8-10 feet. There was also a 500 SF addition put on the back of the home to accommodate a living room, 3/4 bath, laundry room and back foyer - 350 SF of that was for the living room. Needless to say, the house needed to be gutted and replanned.
Kitchen+Dining+Laundry-Like most of these early 1900's homes, the kitchen was not the heartbeat of the home like they are today. This kitchen was tucked away in the back and smaller than any other social rooms in the house. We knocked out the walls of the dining room to expand and created an open floor plan suitable for any type of gathering. As a nod to the history of the home, we used butcherblock for all the countertops and shelving which was accented by tones of brass, dusty blues and light-warm greys. This room had no storage before so creating ample storage and a variety of storage types was a critical ask for the client. One of my favorite details is the blue crown that draws from one end of the space to the other, accenting a ceiling that was otherwise forgotten.
Primary Bath-This did not exist prior to the remodel and the client wanted a more neutral space with strong visual details. We split the walls in half with a datum line that transitions from penny gap molding to the tile in the shower. To provide some more visual drama, we did a chevron tile arrangement on the floor, gridded the shower enclosure for some deep contrast an array of brass and quartz to elevate the finishes.
Powder Bath-This is always a fun place to let your vision get out of the box a bit. All the elements were familiar to the space but modernized and more playful. The floor has a wood look tile in a herringbone arrangement, a navy vanity, gold fixtures that are all servants to the star of the room - the blue and white deco wall tile behind the vanity.
Full Bath-This was a quirky little bathroom that you'd always keep the door closed when guests are over. Now we have brought the blue tones into the space and accented it with bronze fixtures and a playful southwestern floor tile.
Living Room & Office-This room was too big for its own good and now serves multiple purposes. We condensed the space to provide a living area for the whole family plus other guests and left enough room to explain the space with floor cushions. The office was a bonus to the project as it provided privacy to a room that otherwise had none before.

Graphic patterned wallpaper with white subway tile framing out room. White marble mitered countertop with furniture grade charcoal vanity.
Источник вдохновения для домашнего уюта: маленький туалет в стиле неоклассика (современная классика) с белой плиткой, керамической плиткой, мраморным полом, врезной раковиной, мраморной столешницей, белым полом, белой столешницей, фасадами с утопленной филенкой, черными фасадами, раздельным унитазом и разноцветными стенами для на участке и в саду
Источник вдохновения для домашнего уюта: маленький туалет в стиле неоклассика (современная классика) с белой плиткой, керамической плиткой, мраморным полом, врезной раковиной, мраморной столешницей, белым полом, белой столешницей, фасадами с утопленной филенкой, черными фасадами, раздельным унитазом и разноцветными стенами для на участке и в саду
Маленький туалет с белым полом для на участке и в саду – фото дизайна интерьера
1