Маленький коридор с панелями на части стены для на участке и в саду – фото дизайна интерьера
Сортировать:
Бюджет
Сортировать:Популярное за сегодня
1 - 20 из 82 фото
1 из 3

This hallway with a mudroom bench was designed mainly for storage. Spaces for boots, purses, and heavy items were essential. Beadboard lines the back of the cabinets to create depth. The cabinets are painted a gray-green color to camouflage into the surrounding colors.

New project reveal! Over the next week, I’ll be sharing the renovation of an adorable 1920s cottage - set in a lovely quiet area of Dulwich - which had had it's 'soul stolen' by a refurbishment that whitewashed all the spaces and removed all features. The new owners came to us to ask that we breathe life back into what they knew was a house with great potential.
?
The floors were solid and wiring all up to date, so we came in with a concept of 'modern English country' that would feel fresh and contemporary while also acknowledging the cottage's roots.
?
The clients and I agreed that House of Hackney prints and lots of natural colour would be would be key to the concept.
?
Starting with the downstairs, we introduced shaker panelling and built-in furniture for practical storage and instant character, brought in a fabulous F&B wallpaper, one of my favourite green paints (Windmill Lane by @littlegreenepaintcompany ) and mixed in lots of vintage furniture to make it feel like an evolved home.
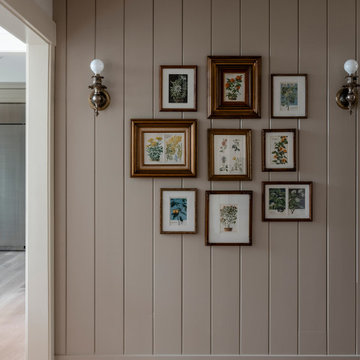
Nature and floral inspired shiplap art wall with antique gold fames and sconces.
Источник вдохновения для домашнего уюта: маленький коридор с бежевыми стенами, светлым паркетным полом и панелями на части стены для на участке и в саду
Источник вдохновения для домашнего уюта: маленький коридор с бежевыми стенами, светлым паркетным полом и панелями на части стены для на участке и в саду
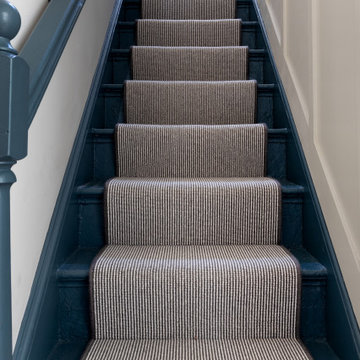
Свежая идея для дизайна: маленький коридор: освещение в стиле неоклассика (современная классика) с ковровым покрытием и панелями на части стены для на участке и в саду - отличное фото интерьера

The New cloakroom added to a large Edwardian property in the grand hallway. Casing in the previously under used area under the stairs with panelling to match the original (On right) including a jib door. A tall column radiator was detailed into the new wall structure and panelling, making it a feature. The area is further completed with the addition of a small comfortable armchair, table and lamp.
Part of a much larger remodelling of the kitchen, utility room, cloakroom and hallway.
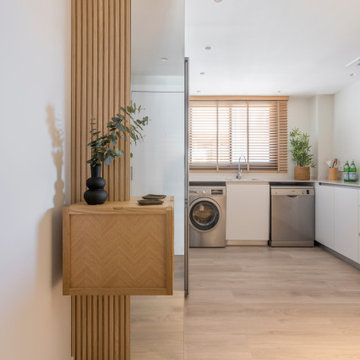
На фото: маленький коридор: освещение в современном стиле с бежевыми стенами, полом из ламината и панелями на части стены для на участке и в саду
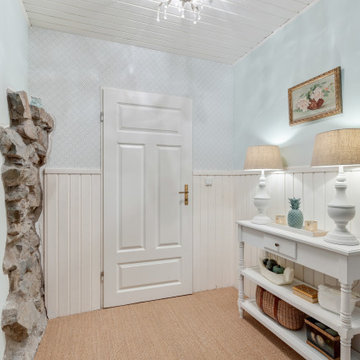
Landhausstil, Eingangsbereich, Nut und Feder, Paneele, Zementfliesen, Tapete, Konsoltisch, Tischlampen
На фото: маленький коридор в стиле кантри с белыми стенами, коричневым полом, деревянным потолком и панелями на части стены для на участке и в саду
На фото: маленький коридор в стиле кантри с белыми стенами, коричневым полом, деревянным потолком и панелями на части стены для на участке и в саду
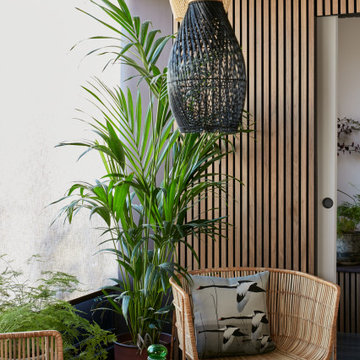
Свежая идея для дизайна: маленький коридор в восточном стиле с разноцветными стенами, полом из ламината, коричневым полом и панелями на части стены для на участке и в саду - отличное фото интерьера
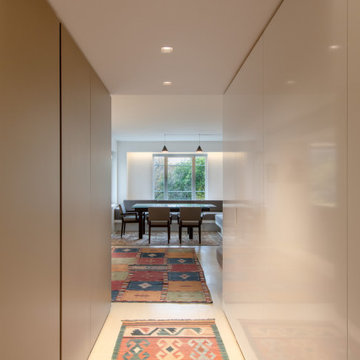
The existing entry was very dark. Recessed lights were added. Complementing the custom metallic-colored millwork, a wall of glossy white panels bounces light, making the space feel brighter, and hides two 'hidden' doors to a coat closet and a small office closet.
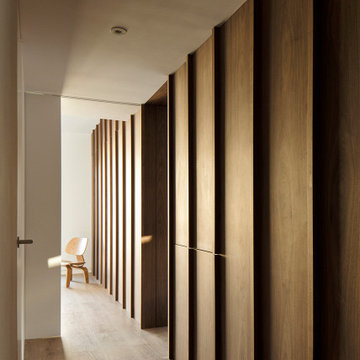
Пример оригинального дизайна: маленький коридор: освещение в скандинавском стиле с белыми стенами, паркетным полом среднего тона, коричневым полом, многоуровневым потолком и панелями на части стены для на участке и в саду

This project is a customer case located in Manila, the Philippines. The client's residence is a 95-square-meter apartment. The overall interior design style chosen by the client is a fusion of Nanyang and French vintage styles, combining retro elegance. The entire home features a color palette of charcoal gray, ink green, and brown coffee, creating a unique and exotic ambiance.
The client desired suitable pendant lights for the living room, dining area, and hallway, and based on their preferences, we selected pendant lights made from bamboo and rattan materials for the open kitchen and hallway. French vintage pendant lights were chosen for the living room. Upon receiving the products, the client expressed complete satisfaction, as these lighting fixtures perfectly matched their requirements.
I am sharing this case with everyone in the hope that it provides inspiration and ideas for your own interior decoration projects.
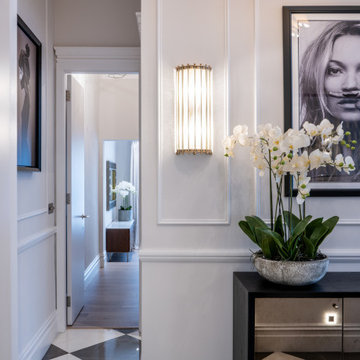
Свежая идея для дизайна: маленький коридор: освещение в стиле неоклассика (современная классика) с бежевыми стенами, полом из керамической плитки, разноцветным полом и панелями на части стены для на участке и в саду - отличное фото интерьера
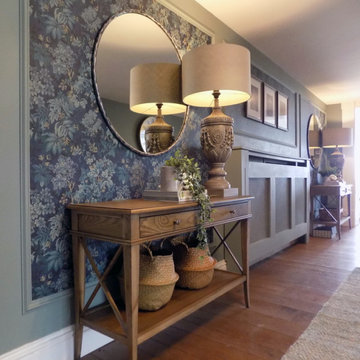
We transformed this internal hallway into an inviting space with gorgeous floral wallpaper set within panelling, lighting, custom framed artwork and beautifully styled with consoles tables, mirrors and lamps.

The client came to us to assist with transforming their small family cabin into a year-round residence that would continue the family legacy. The home was originally built by our client’s grandfather so keeping much of the existing interior woodwork and stone masonry fireplace was a must. They did not want to lose the rustic look and the warmth of the pine paneling. The view of Lake Michigan was also to be maintained. It was important to keep the home nestled within its surroundings.
There was a need to update the kitchen, add a laundry & mud room, install insulation, add a heating & cooling system, provide additional bedrooms and more bathrooms. The addition to the home needed to look intentional and provide plenty of room for the entire family to be together. Low maintenance exterior finish materials were used for the siding and trims as well as natural field stones at the base to match the original cabin’s charm.
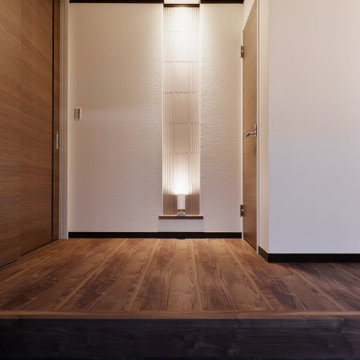
「有機的建築」オーガニックアーキテクチャーの理念に基づいた「生きた建築」最初のご依頼から一貫してライトの建築を目指した設計。
外装、内装共にライトを意識した計画となっております。
Источник вдохновения для домашнего уюта: маленький коридор в современном стиле с белыми стенами, деревянным полом, коричневым полом, потолком с обоями и панелями на части стены для на участке и в саду
Источник вдохновения для домашнего уюта: маленький коридор в современном стиле с белыми стенами, деревянным полом, коричневым полом, потолком с обоями и панелями на части стены для на участке и в саду
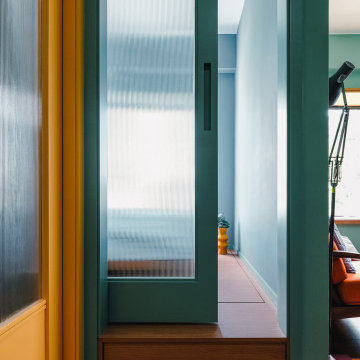
На фото: маленький коридор в стиле модернизм с зелеными стенами, полом из керамической плитки и панелями на части стены для на участке и в саду

Пример оригинального дизайна: маленький коридор в восточном стиле с разноцветными стенами, полом из ламината, коричневым полом и панелями на части стены для на участке и в саду
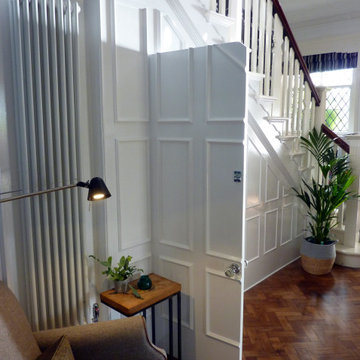
The New cloakroom added to a large Edwardian property in the grand hallway. Casing in the previously under used area under the stairs with panelling to match the original (On right) including a jib door. A tall column radiator was detailed into the new wall structure and panelling, making it a feature. The area is further completed with the addition of a small comfortable armchair, table and lamp.
Part of a much larger remodelling of the kitchen, utility room, cloakroom and hallway.
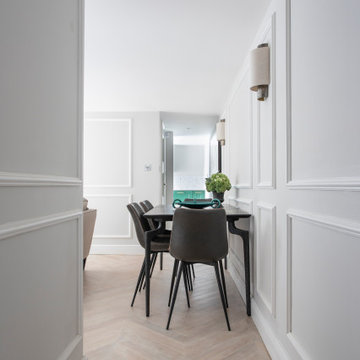
На фото: маленький коридор в современном стиле с серыми стенами, светлым паркетным полом, бежевым полом и панелями на части стены для на участке и в саду
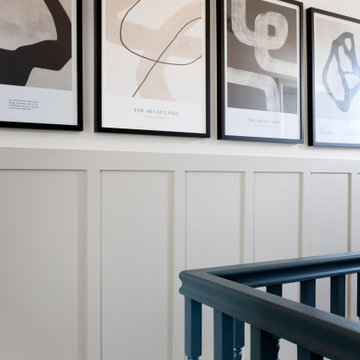
На фото: маленький коридор: освещение в стиле неоклассика (современная классика) с ковровым покрытием и панелями на части стены для на участке и в саду с
Маленький коридор с панелями на части стены для на участке и в саду – фото дизайна интерьера
1