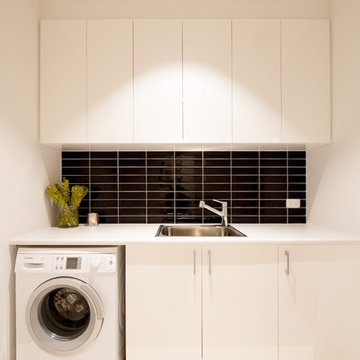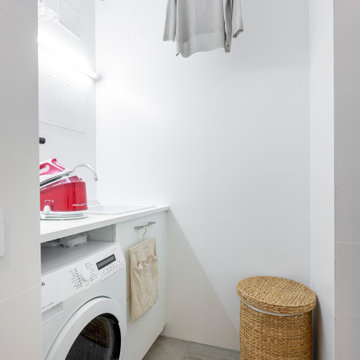Маленькая прачечная с столешницей из ламината для на участке и в саду – фото дизайна интерьера
Сортировать:
Бюджет
Сортировать:Популярное за сегодня
1 - 20 из 759 фото
1 из 3

The pop of color really brightens up this small laundry space!
Пример оригинального дизайна: маленькая отдельная, прямая прачечная в современном стиле с плоскими фасадами, столешницей из ламината, разноцветными стенами, с сушильной машиной на стиральной машине и синими фасадами для на участке и в саду
Пример оригинального дизайна: маленькая отдельная, прямая прачечная в современном стиле с плоскими фасадами, столешницей из ламината, разноцветными стенами, с сушильной машиной на стиральной машине и синими фасадами для на участке и в саду

На фото: маленькая параллельная универсальная комната в классическом стиле с фасадами в стиле шейкер, фасадами цвета дерева среднего тона, столешницей из ламината, зелеными стенами, полом из керамогранита, со стиральной и сушильной машиной рядом, бежевым полом и бежевой столешницей для на участке и в саду с

Laundry room designed in small room with high ceiling. This wall unit has enough storage cabinets, foldable ironing board, laminate countertop, hanging rod for clothes, and vacuum cleaning storage.

This house was in need of some serious attention. It was completely gutted down to the framing. The stairway was moved into an area that made more since and a laundry/mudroom and half bath were added. Nothing was untouched.
This laundry room is complete with front load washer and dryer, folding counter above, broom cabinet, and upper cabinets to ceiling to maximize storage.

Стильный дизайн: маленькая отдельная, прямая прачечная в стиле кантри с накладной мойкой, фасадами с утопленной филенкой, столешницей из ламината, белыми стенами, полом из ламината, со стиральной и сушильной машиной рядом и коричневым полом для на участке и в саду - последний тренд

Стильный дизайн: маленькая прямая универсальная комната в стиле кантри с накладной мойкой, белыми фасадами, столешницей из ламината, бежевыми стенами, полом из керамогранита, со стиральной и сушильной машиной рядом и фасадами с утопленной филенкой для на участке и в саду - последний тренд

May Photography
На фото: маленькая отдельная, прямая прачечная в современном стиле с одинарной мойкой, плоскими фасадами, белыми фасадами, столешницей из ламината, серыми стенами и полом из керамогранита для на участке и в саду с
На фото: маленькая отдельная, прямая прачечная в современном стиле с одинарной мойкой, плоскими фасадами, белыми фасадами, столешницей из ламината, серыми стенами и полом из керамогранита для на участке и в саду с

Пример оригинального дизайна: маленькая прямая универсальная комната в стиле фьюжн с накладной мойкой, фасадами с утопленной филенкой, зелеными фасадами, столешницей из ламината, бежевыми стенами, полом из сланца и с сушильной машиной на стиральной машине для на участке и в саду

D&M Images
На фото: маленькая прямая кладовка в стиле лофт с белыми фасадами, столешницей из ламината, полом из ламината, с сушильной машиной на стиральной машине, серой столешницей, белыми стенами и коричневым полом для на участке и в саду
На фото: маленькая прямая кладовка в стиле лофт с белыми фасадами, столешницей из ламината, полом из ламината, с сушильной машиной на стиральной машине, серой столешницей, белыми стенами и коричневым полом для на участке и в саду

Ronda Batchelor,
Galley laundry room with folding counter, dirty clothes bins on rollers underneath, clean clothes baskets for each family member, sweater drying racks with built in fan, and built in ironing board.

A small European laundry is highly functional and conserves space which can be better utilised within living spaces
Идея дизайна: маленькая прямая универсальная комната в скандинавском стиле с хозяйственной раковиной, открытыми фасадами, белыми фасадами, столешницей из ламината, белым фартуком, фартуком из керамической плитки, белыми стенами и белой столешницей для на участке и в саду
Идея дизайна: маленькая прямая универсальная комната в скандинавском стиле с хозяйственной раковиной, открытыми фасадами, белыми фасадами, столешницей из ламината, белым фартуком, фартуком из керамической плитки, белыми стенами и белой столешницей для на участке и в саду

(c) Cipher Imaging Architectural Photography
Стильный дизайн: маленькая отдельная, угловая прачечная в классическом стиле с фасадами с выступающей филенкой, фасадами цвета дерева среднего тона, столешницей из ламината, серыми стенами, полом из керамогранита, разноцветным полом и с сушильной машиной на стиральной машине для на участке и в саду - последний тренд
Стильный дизайн: маленькая отдельная, угловая прачечная в классическом стиле с фасадами с выступающей филенкой, фасадами цвета дерева среднего тона, столешницей из ламината, серыми стенами, полом из керамогранита, разноцветным полом и с сушильной машиной на стиральной машине для на участке и в саду - последний тренд

Combination layout of laundry, mudroom & pantry rooms come together in cabinetry & cohesive design. Soft maple cabinetry finished in our light, Antique White stain creates the lake house, beach style.

We were excited to work with this client for a third time! This time they asked Thompson Remodeling to revamp the main level of their home to better support their lifestyle. The existing closed floor plan had all four of the main living spaces as individual rooms. We listened to their needs and created a design that included removing some walls and switching up the location of a few rooms for better flow.
The new and improved floor plan features an open kitchen (previously the enclosed den) and living room area with fully remodeled kitchen. We removed the walls in the dining room to create a larger dining room and den area and reconfigured the old kitchen space into a first floor laundry room/powder room combo. Lastly, we created a rear mudroom at the back entry to the home.

Nestled in the Pocono mountains, the house had been on the market for a while, and no one had any interest in it. Then along comes our lovely client, who was ready to put roots down here, leaving Philadelphia, to live closer to her daughter.
She had a vision of how to make this older small ranch home, work for her. This included images of baking in a beautiful kitchen, lounging in a calming bedroom, and hosting family and friends, toasting to life and traveling! We took that vision, and working closely with our contractors, carpenters, and product specialists, spent 8 months giving this home new life. This included renovating the entire interior, adding an addition for a new spacious master suite, and making improvements to the exterior.
It is now, not only updated and more functional; it is filled with a vibrant mix of country traditional style. We are excited for this new chapter in our client’s life, the memories she will make here, and are thrilled to have been a part of this ranch house Cinderella transformation.

Conseguimos sacar un pequeño lavadero independiente de la cocina con tendedero el Sol incluido para poder tender dentro cuando hace mal tiempo. Por higiene se alicató entero con un gres porcelánico blanco rectificado de Azulejos Peña.

Стильный дизайн: маленькая отдельная, прямая прачечная в стиле неоклассика (современная классика) с открытыми фасадами, белыми фасадами, столешницей из ламината, со стиральной и сушильной машиной рядом, разноцветной столешницей, оранжевыми стенами, полом из керамической плитки и бежевым полом для на участке и в саду - последний тренд

Designer; J.D. Dick, AKBD
Источник вдохновения для домашнего уюта: маленькая отдельная, п-образная прачечная в стиле неоклассика (современная классика) с плоскими фасадами, желтыми фасадами, столешницей из ламината, серыми стенами, полом из керамической плитки, со стиральной и сушильной машиной рядом, серым полом и серой столешницей для на участке и в саду
Источник вдохновения для домашнего уюта: маленькая отдельная, п-образная прачечная в стиле неоклассика (современная классика) с плоскими фасадами, желтыми фасадами, столешницей из ламината, серыми стенами, полом из керамической плитки, со стиральной и сушильной машиной рядом, серым полом и серой столешницей для на участке и в саду

Идея дизайна: маленькая параллельная прачечная в стиле кантри с накладной мойкой, фасадами в стиле шейкер, белыми фасадами, столешницей из ламината, синим фартуком, полом из винила, синим полом и белой столешницей для на участке и в саду

Tucked between the Main House and the Guest Addition is the new Laundry Room. The travertine floor tile continues from the original Kitchen into the Laundry Room.
Маленькая прачечная с столешницей из ламината для на участке и в саду – фото дизайна интерьера
1