Маленькая гардеробная для на участке и в саду – фото дизайна интерьера с высоким бюджетом
Сортировать:
Бюджет
Сортировать:Популярное за сегодня
1 - 20 из 838 фото
1 из 3
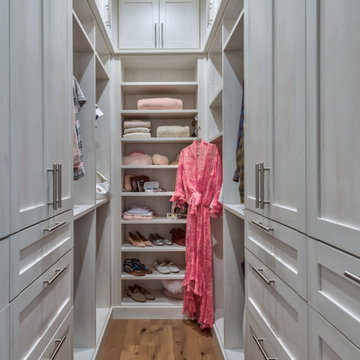
Стильный дизайн: маленькая гардеробная комната для на участке и в саду - последний тренд

When we started this closet was a hole, we completed renovated the closet to give our client this luxurious space to enjoy!
Свежая идея для дизайна: маленькая гардеробная комната унисекс в стиле неоклассика (современная классика) с фасадами с утопленной филенкой, белыми фасадами, темным паркетным полом и коричневым полом для на участке и в саду - отличное фото интерьера
Свежая идея для дизайна: маленькая гардеробная комната унисекс в стиле неоклассика (современная классика) с фасадами с утопленной филенкой, белыми фасадами, темным паркетным полом и коричневым полом для на участке и в саду - отличное фото интерьера

Maida Vale Apartment in Photos: A Visual Journey
Tucked away in the serene enclave of Maida Vale, London, lies an apartment that stands as a testament to the harmonious blend of eclectic modern design and traditional elegance, masterfully brought to life by Jolanta Cajzer of Studio 212. This transformative journey from a conventional space to a breathtaking interior is vividly captured through the lens of the acclaimed photographer, Tom Kurek, and further accentuated by the vibrant artworks of Kris Cieslak.
The apartment's architectural canvas showcases tall ceilings and a layout that features two cozy bedrooms alongside a lively, light-infused living room. The design ethos, carefully curated by Jolanta Cajzer, revolves around the infusion of bright colors and the strategic placement of mirrors. This thoughtful combination not only magnifies the sense of space but also bathes the apartment in a natural light that highlights the meticulous attention to detail in every corner.
Furniture selections strike a perfect harmony between the vivacity of modern styles and the grace of classic elegance. Artworks in bold hues stand in conversation with timeless timber and leather, creating a rich tapestry of textures and styles. The inclusion of soft, plush furnishings, characterized by their modern lines and chic curves, adds a layer of comfort and contemporary flair, inviting residents and guests alike into a warm embrace of stylish living.
Central to the living space, Kris Cieslak's artworks emerge as focal points of colour and emotion, bridging the gap between the tangible and the imaginative. Featured prominently in both the living room and bedroom, these paintings inject a dynamic vibrancy into the apartment, mirroring the life and energy of Maida Vale itself. The art pieces not only complement the interior design but also narrate a story of inspiration and creativity, making the apartment a living gallery of modern artistry.
Photographed with an eye for detail and a sense of spatial harmony, Tom Kurek's images capture the essence of the Maida Vale apartment. Each photograph is a window into a world where design, art, and light converge to create an ambience that is both visually stunning and deeply comforting.
This Maida Vale apartment is more than just a living space; it's a showcase of how contemporary design, when intertwined with artistic expression and captured through skilled photography, can create a home that is both a sanctuary and a source of inspiration. It stands as a beacon of style, functionality, and artistic collaboration, offering a warm welcome to all who enter.
Hashtags:
#JolantaCajzerDesign #TomKurekPhotography #KrisCieslakArt #EclecticModern #MaidaValeStyle #LondonInteriors #BrightAndBold #MirrorMagic #SpaceEnhancement #ModernMeetsTraditional #VibrantLivingRoom #CozyBedrooms #ArtInDesign #DesignTransformation #UrbanChic #ClassicElegance #ContemporaryFlair #StylishLiving #TrendyInteriors #LuxuryHomesLondon

We updated this bedroom, considering closet space. we added a walk-in closet and it was a fantastic investment because it adds storage and extra space. We painted this bedroom white and make it look bigger. We used engineered wood flooring made of plywood with stable dimensions and a hardwood veneer. which adds beauty and makes them feel safe and comfortable in the bedroom.

Идея дизайна: маленький шкаф в нише унисекс с фасадами с декоративным кантом, светлыми деревянными фасадами и светлым паркетным полом для на участке и в саду
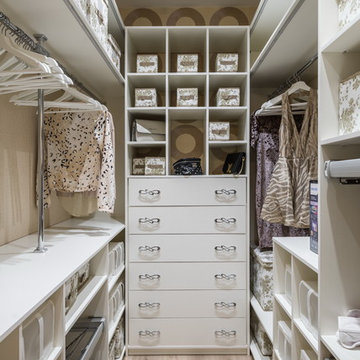
Андрей Белимов-Гущин
Источник вдохновения для домашнего уюта: маленькая гардеробная комната в современном стиле с плоскими фасадами, белыми фасадами, светлым паркетным полом и бежевым полом для женщин, на участке и в саду
Источник вдохновения для домашнего уюта: маленькая гардеробная комната в современном стиле с плоскими фасадами, белыми фасадами, светлым паркетным полом и бежевым полом для женщин, на участке и в саду
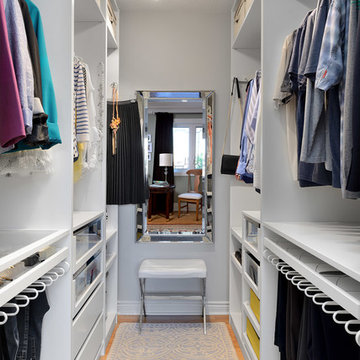
larry arnal photography
Источник вдохновения для домашнего уюта: маленькая гардеробная комната унисекс в стиле неоклассика (современная классика) с открытыми фасадами, белыми фасадами, полом из бамбука и бежевым полом для на участке и в саду
Источник вдохновения для домашнего уюта: маленькая гардеробная комната унисекс в стиле неоклассика (современная классика) с открытыми фасадами, белыми фасадами, полом из бамбука и бежевым полом для на участке и в саду
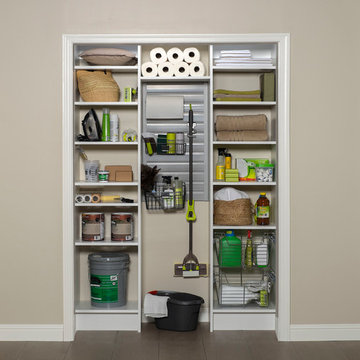
Gone are the days when the utility is room reminds of a dungeon. Bright, white and neat, this utility room organizer compliments any room and gives you plenty of shelving storage for all your supplies. Get even more use out of it with a slat wall that holds accessories like baskets and hooks to keep your mop dry and your floor clean.
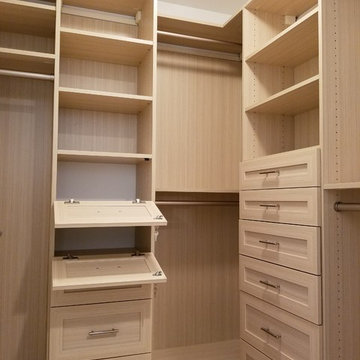
THIS SMALL WALK-IN CLOSET DONE IN ETCHED SUMMER BREEZE FINISH WITH SMALL SHAKERS DRAWERS STYLE FEATURE A LONG HANGING AREA AND PLENTY OF REGULAR HANGING. 11 DRAWERS INCLUDING TWO JEWELRY DRAWERS WITH JEWELRY INSERTS, TWO TILT-OUT DRAWERS FACES WITH LOCKS TO KEEP VALUABLES.
THIS CLOSET WITH IT'S PREVIOUS SETTING (ROD AND SHELF) HELD LESS THAN 10 FEET HANGING, THIS DESIGN WILL ALLOW APPROX 12 FEET OF HANGING ALONE, THE ADJUSTABLE SHELVING FOR FOLDED ITEMS, HANDBAGS AND HATS STORAGE AND PLENTY OF DRAWERS KEEPING SMALLER AND LARGER GARMENTS NEAT AND ORGANIZED
DETAILS:
*Shaker Small faces
*Full extension ball bearing slide - for all drawers
*Satin Nickel Bar Pull #H709 - for all handles
*Garment rod: Satin Nickel
PHOTOS TAKEN BY BEN AVIRAM
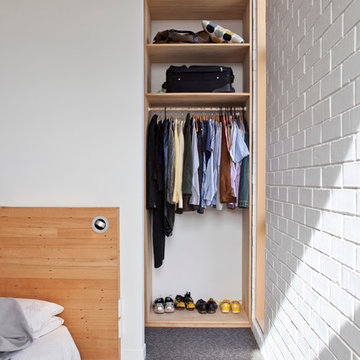
Photography by Jim Janse.
Идея дизайна: маленький шкаф в нише унисекс в современном стиле с открытыми фасадами, светлыми деревянными фасадами и ковровым покрытием для на участке и в саду
Идея дизайна: маленький шкаф в нише унисекс в современном стиле с открытыми фасадами, светлыми деревянными фасадами и ковровым покрытием для на участке и в саду
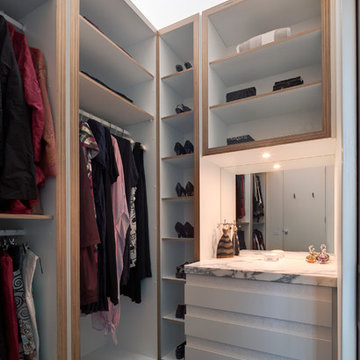
The walk in wardrobe provides ample and neatly ordered storage. Photo by Peter Bennetts
Пример оригинального дизайна: маленькая гардеробная комната в современном стиле с плоскими фасадами, белыми фасадами и бетонным полом для на участке и в саду, женщин
Пример оригинального дизайна: маленькая гардеробная комната в современном стиле с плоскими фасадами, белыми фасадами и бетонным полом для на участке и в саду, женщин

Ce studio multifonction de 22m² a été pensé dans les moindres détails. Totalement optimisé, il s’adapte aux besoins du locataire. A la fois lieu de vie et de travail, l’utilisateur module l’espace à souhait et en toute simplicité. La cuisine, installée sur une estrade, dissimule à la fois les réseaux techniques ainsi que le lit double monté sur roulettes. Autre astuce : le plan de travail escamotable permet d’accueillir deux couverts supplémentaires. Le choix s’est porté sur des tons clairs associés à un contreplaqué bouleau. La salle d’eau traitée en une boite colorée vient contraster avec le reste du studio et apporte une touche de vitalité à l’ensemble. Le jeu des lignes ajoute une vibration et une esthétique à l’espace.
Collaboration : Batiik Studio. Photos : Bertrand Fompeyrine
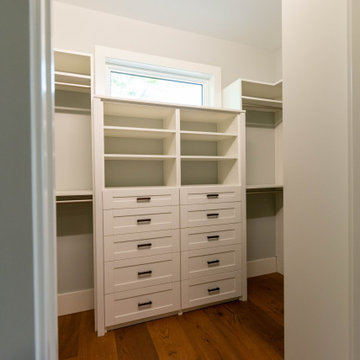
Master Closet
На фото: маленькая гардеробная комната унисекс в стиле кантри с фасадами в стиле шейкер, белыми фасадами, паркетным полом среднего тона и коричневым полом для на участке и в саду с
На фото: маленькая гардеробная комната унисекс в стиле кантри с фасадами в стиле шейкер, белыми фасадами, паркетным полом среднего тона и коричневым полом для на участке и в саду с
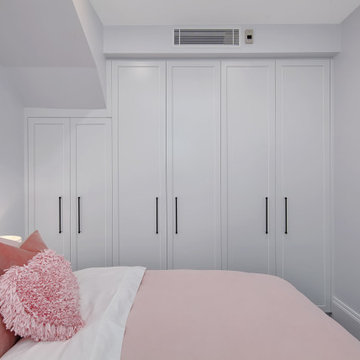
Family home located in Sydney's East, this terrace was all about maximising space. Custom-built wardrobes meant no space was wasted and create a unified look throughout the home.
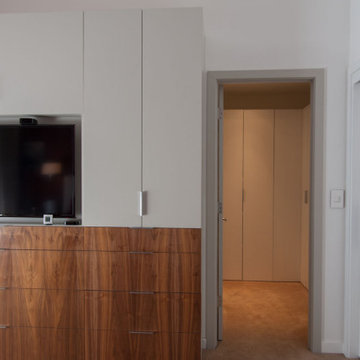
На фото: маленький шкаф в нише унисекс в современном стиле с плоскими фасадами, фасадами цвета дерева среднего тона, ковровым покрытием и бежевым полом для на участке и в саду
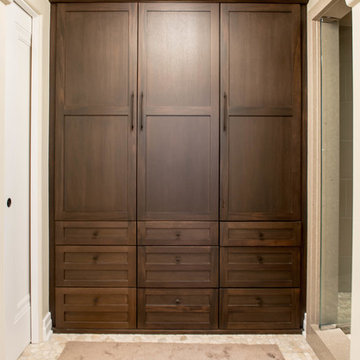
Woodharbor Custom Cabinetry
Идея дизайна: маленький шкаф в нише унисекс с фасадами в стиле шейкер, фасадами цвета дерева среднего тона, мраморным полом и бежевым полом для на участке и в саду
Идея дизайна: маленький шкаф в нише унисекс с фасадами в стиле шейкер, фасадами цвета дерева среднего тона, мраморным полом и бежевым полом для на участке и в саду
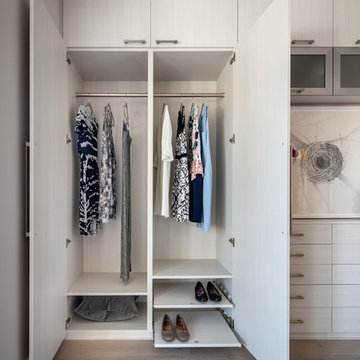
На фото: маленький шкаф в нише унисекс в современном стиле с плоскими фасадами, светлыми деревянными фасадами, светлым паркетным полом и коричневым полом для на участке и в саду с
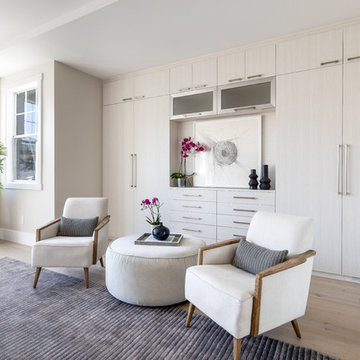
На фото: маленький шкаф в нише унисекс в современном стиле с плоскими фасадами, светлыми деревянными фасадами, светлым паркетным полом и коричневым полом для на участке и в саду
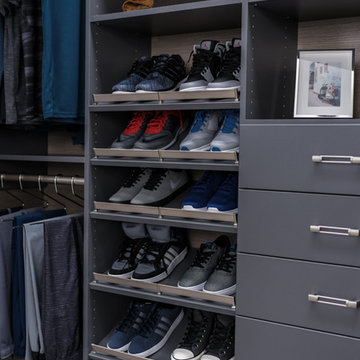
Пример оригинального дизайна: маленький шкаф в нише унисекс в современном стиле с открытыми фасадами, серыми фасадами, бетонным полом и бежевым полом для на участке и в саду
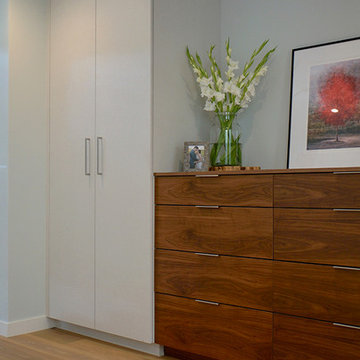
walnut cabinets
top knob
linen closets
built-in
Источник вдохновения для домашнего уюта: маленький шкаф в нише унисекс в стиле модернизм с плоскими фасадами, фасадами цвета дерева среднего тона и светлым паркетным полом для на участке и в саду
Источник вдохновения для домашнего уюта: маленький шкаф в нише унисекс в стиле модернизм с плоскими фасадами, фасадами цвета дерева среднего тона и светлым паркетным полом для на участке и в саду
Маленькая гардеробная для на участке и в саду – фото дизайна интерьера с высоким бюджетом
1