Маленькая детская комната с синими стенами для на участке и в саду – фото дизайна интерьера
Сортировать:
Бюджет
Сортировать:Популярное за сегодня
1 - 20 из 1 011 фото
1 из 3
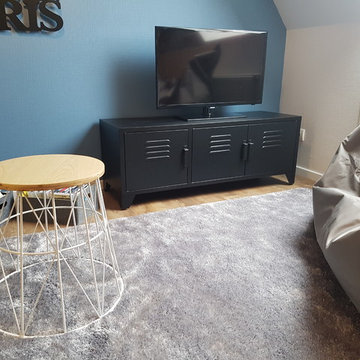
Impression Intérieure
Стильный дизайн: маленькая детская в стиле лофт с спальным местом, синими стенами, полом из винила и бежевым полом для на участке и в саду, подростка, мальчика - последний тренд
Стильный дизайн: маленькая детская в стиле лофт с спальным местом, синими стенами, полом из винила и бежевым полом для на участке и в саду, подростка, мальчика - последний тренд
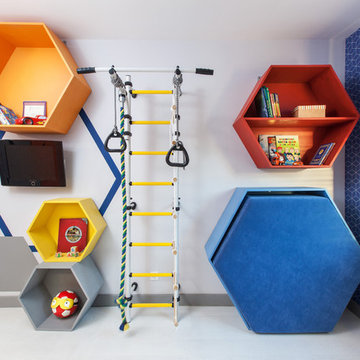
На фото: маленькая детская с игровой в современном стиле с синими стенами и светлым паркетным полом для на участке и в саду, ребенка от 4 до 10 лет, мальчика с
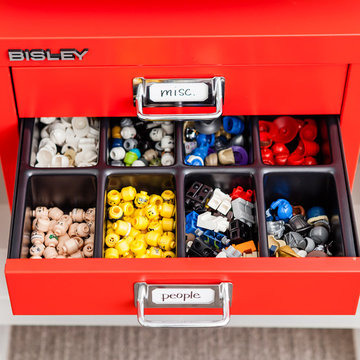
Toys can really begin to take over the house - so figuring out an organization system will not only make you happy but it's a great way to teach those tykes the importance of organization.
For the smaller toys that can easily be lost, the Bisley Filing Cabinet from The Container Store is great. The bright colors look great and the variety of drawer inserts can be tailored to the pieces you are storing. Each drawer has a label for easy identification.
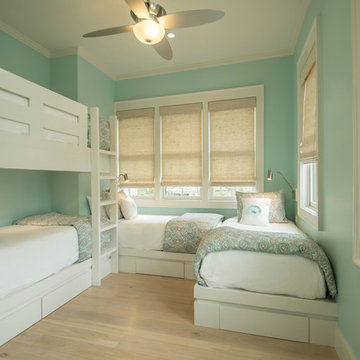
Custom bunks in "U" configuration with woven wood shades in cheerful colors of the Emerald Coast waters. This home is the ultimate vacation home in Watercolor!
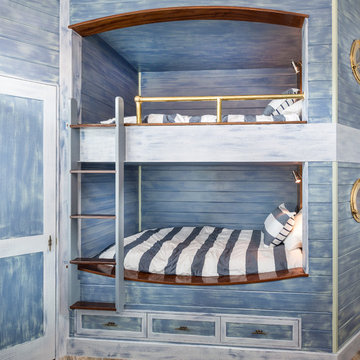
Custom tongue and groove paneling with faux paint finish, polished brass portholes and accents, stained mahogany trims, boat cleat hardware by Modern Objects
Photo by Jimmy White
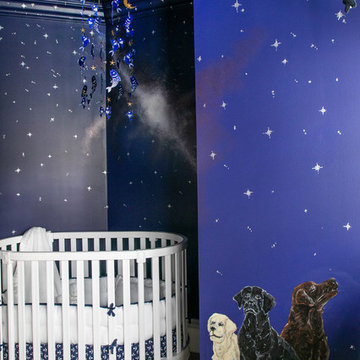
S.Photography/Shanna Wolf., LOWELL CUSTOM HOMES, Lake Geneva, WI.. Guest Quarters nursery accessible from hall or guest room
На фото: маленькая нейтральная комната для малыша в классическом стиле с синими стенами, ковровым покрытием и коричневым полом для на участке и в саду
На фото: маленькая нейтральная комната для малыша в классическом стиле с синими стенами, ковровым покрытием и коричневым полом для на участке и в саду
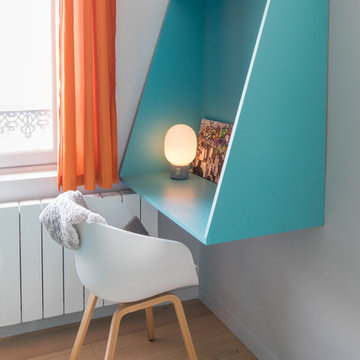
Thierry Stefanopoulos
Источник вдохновения для домашнего уюта: маленькая нейтральная детская в современном стиле с рабочим местом, синими стенами и светлым паркетным полом для на участке и в саду, подростка
Источник вдохновения для домашнего уюта: маленькая нейтральная детская в современном стиле с рабочим местом, синими стенами и светлым паркетным полом для на участке и в саду, подростка
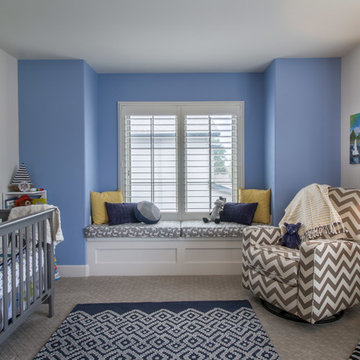
Space planning was essential in the nursery with the room being so compact. Originally the crib was over by the arch window, but the clients have such great natural light flowing in, we didn't want to interrupt that. Installing a custom bench by the adjacent window added extra sitting space for the family.
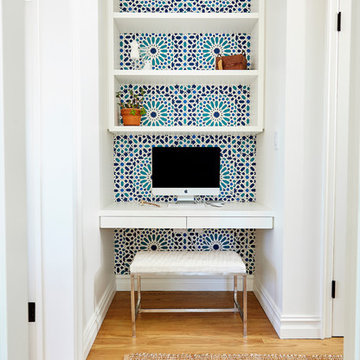
alyssa kirsten
Свежая идея для дизайна: маленькая нейтральная детская в современном стиле с синими стенами, паркетным полом среднего тона и рабочим местом для на участке и в саду - отличное фото интерьера
Свежая идея для дизайна: маленькая нейтральная детская в современном стиле с синими стенами, паркетным полом среднего тона и рабочим местом для на участке и в саду - отличное фото интерьера
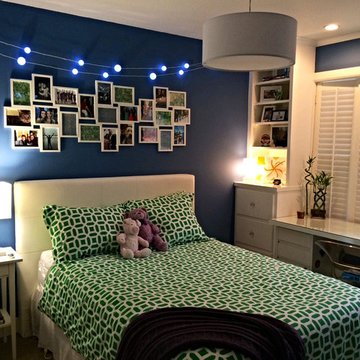
Свежая идея для дизайна: маленькая нейтральная детская в современном стиле с спальным местом и синими стенами для на участке и в саду, подростка - отличное фото интерьера
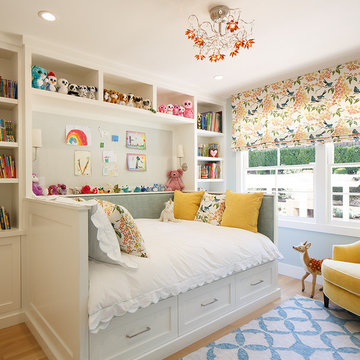
Eric Rorer
Свежая идея для дизайна: маленькая детская в стиле неоклассика (современная классика) с синими стенами, светлым паркетным полом, спальным местом и коричневым полом для на участке и в саду, ребенка от 4 до 10 лет, девочки - отличное фото интерьера
Свежая идея для дизайна: маленькая детская в стиле неоклассика (современная классика) с синими стенами, светлым паркетным полом, спальным местом и коричневым полом для на участке и в саду, ребенка от 4 до 10 лет, девочки - отличное фото интерьера
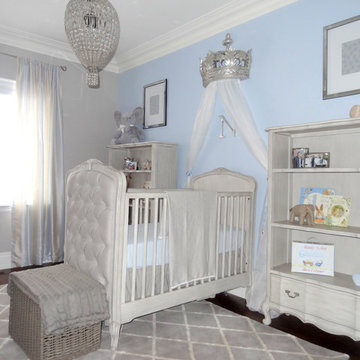
Boys baby nursery by Autumn Dunn Interiors
На фото: маленькая комната для малыша в классическом стиле с синими стенами и темным паркетным полом для на участке и в саду, мальчика
На фото: маленькая комната для малыша в классическом стиле с синими стенами и темным паркетным полом для на участке и в саду, мальчика
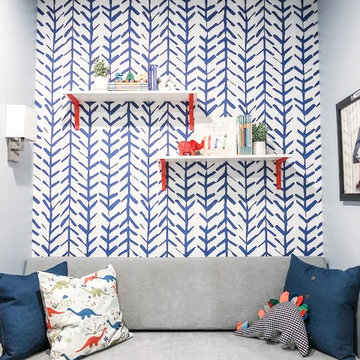
Eclectic / modern style room for a dinosaur-obsessed 5 year old Brooklyn boy. Maximized the compact space by using built-in storage as a multifunctional, cozy reading nook with custom high-performance upholstery (i.e., kid-friendly). Used tones of blue in wallpaper, walls, and furniture to ground the space and keep it mature as he grows up - but with vibrant, fun pops of red for now.
Photo credit: Erin Coren, ASID, Curated Nest Interiors
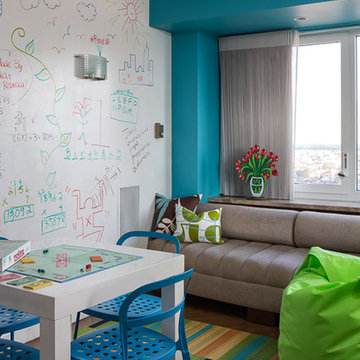
Photography: David Paler
На фото: маленькая нейтральная детская с игровой в стиле фьюжн с синими стенами и паркетным полом среднего тона для на участке и в саду, ребенка от 4 до 10 лет
На фото: маленькая нейтральная детская с игровой в стиле фьюжн с синими стенами и паркетным полом среднего тона для на участке и в саду, ребенка от 4 до 10 лет
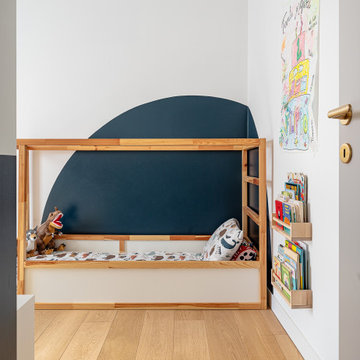
Giochi di geometrie e colori per la camera di Filippo. Un luogo rilassante grazie ai toni del blu e divertente grazie al cerchio che sottolinea il lettino.
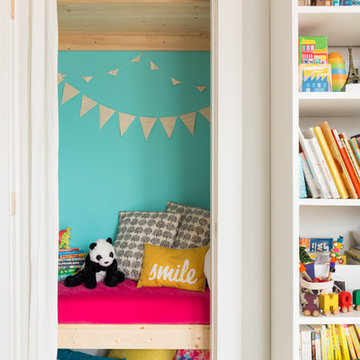
Пример оригинального дизайна: маленькая детская с игровой в стиле фьюжн с синими стенами для на участке и в саду, ребенка от 4 до 10 лет, девочки
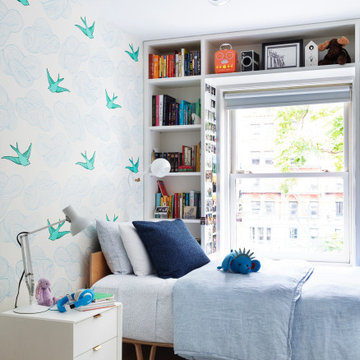
Notable decor elements include: Alto compass pendant from Cedar and Moss, Dang file pedestal by BluDot, Case study Bentwood bed from Modernica, Type 75 task lamp from DWR, Crosshatch rug from Dash and Albert, Daydream wallpaper by Hygge and West, Cavallo linen duvet cover from Serena and Lily, Isaac long arm sconce by Schoolhouse Electric
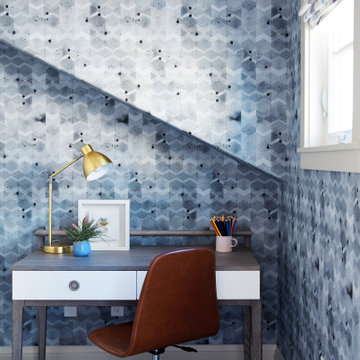
На фото: маленькая нейтральная детская в стиле неоклассика (современная классика) с рабочим местом, серым полом, синими стенами и обоями на стенах для на участке и в саду
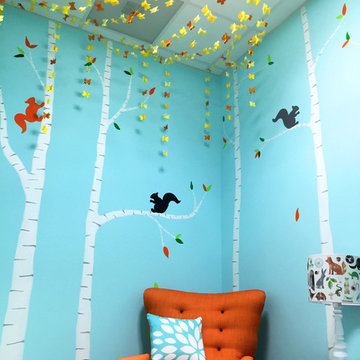
Children’s waiting room interior design project at Princeton University. I was beyond thrilled when contacted by a team of scientists ( psychologists and neurologists ) at Princeton University. This group of professors and graduate students from the Turk-Brown Laboratory are conducting research on the infant’s brain by using functional magnetic resonance imaging (or fMRI), to see how they learn, remember and think. My job was to turn a tiny 7’x10′ windowless study room into an inviting but not too “clinical” waiting room for the mothers or fathers and siblings of the babies being studied.
We needed to ensure a comfortable place for parents to rock and feed their babies while waiting their turn to go back to the laboratory, as well as a place to change the babies if needed. We wanted to stock some shelves with good books and while the room looks complete, we’re still sourcing something interactive to mount to the wall to help entertain toddlers who want something more active than reading or building blocks.
Since there are no windows, I wanted to bring the outdoors inside. Princeton University‘s colors are orange, gray and black and the history behind those colors is very interesting. It seems there are a lot of squirrels on campus and these colors were selected for the three colors of squirrels often seem scampering around the university grounds. The orange squirrels are now extinct, but the gray and black squirrels are abundant, as I found when touring the campus with my son on installation day. Therefore we wanted to reflect this history in the room and decided to paint silhouettes of squirrels in these three colors throughout the room.
While the ceilings are 10′ high in this tiny room, they’re very drab and boring. Given that it’s a drop ceiling, we can’t paint it a fun color as I typically do in my nurseries and kids’ rooms. To distract from the ugly ceiling, I contacted My Custom Creation through their Etsy shop and commissioned them to create a custom butterfly mobile to suspend from the ceiling to create a swath of butterflies moving across the room. Their customer service was impeccable and the end product was exactly what we wanted!
The flooring in the space was simply coated concrete so I decided to use Flor carpet tiles to give it warmth and a grass-like appeal. These tiles are super easy to install and can easily be removed without any residual on the floor. I’ll be using them more often for sure!
See more photos of our commercial interior design job below and contact us if you need a unique space designed for children. We don’t just design nurseries and bedrooms! We’re game for anything!
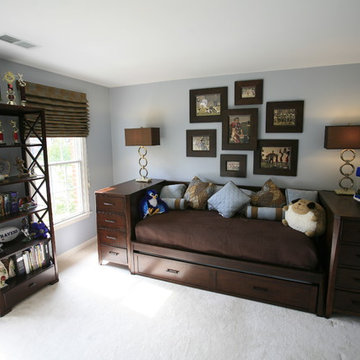
На фото: маленькая детская в классическом стиле с спальным местом, синими стенами, ковровым покрытием и серым полом для на участке и в саду, ребенка от 4 до 10 лет, мальчика с
Маленькая детская комната с синими стенами для на участке и в саду – фото дизайна интерьера
1

