Лестница в стиле рустика с деревянными стенами – фото дизайна интерьера
Сортировать:
Бюджет
Сортировать:Популярное за сегодня
1 - 20 из 65 фото
1 из 3
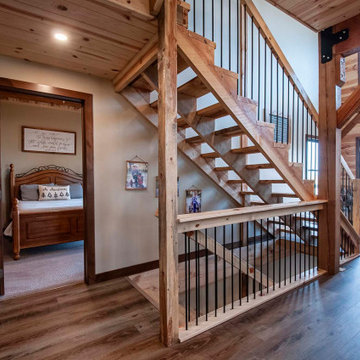
Rustic Post and Beam Staircase with Rebar Railings
Идея дизайна: большая прямая лестница в стиле рустика с деревянными стенами, деревянными ступенями и металлическими перилами
Идея дизайна: большая прямая лестница в стиле рустика с деревянными стенами, деревянными ступенями и металлическими перилами
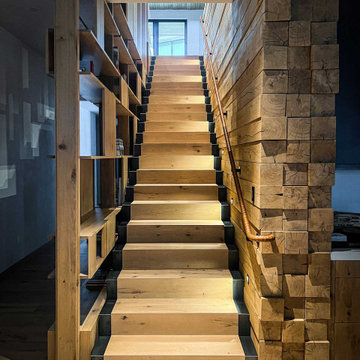
This custom Spiral Wrap leather railing is contrasted with a rustic beam wall and glass guard rail at the top. Designed with a custom steel radius as it curves with the flow of the staircase.
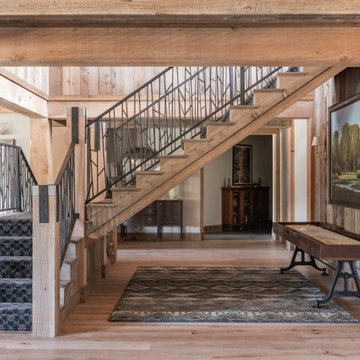
Свежая идея для дизайна: большая угловая лестница в стиле рустика с ступенями с ковровым покрытием, ковровыми подступенками, металлическими перилами и деревянными стенами - отличное фото интерьера
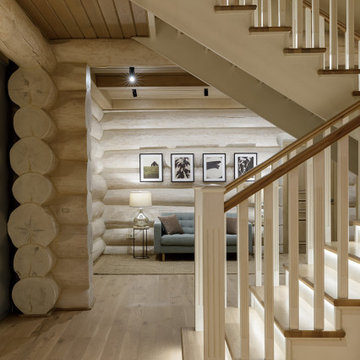
На фото: п-образная деревянная лестница среднего размера в стиле рустика с деревянными ступенями, деревянными перилами и деревянными стенами с
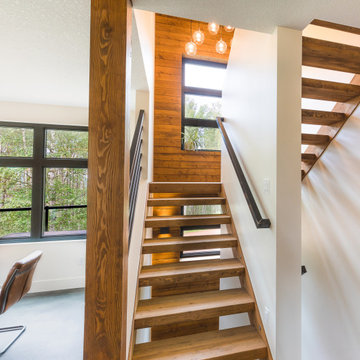
Стильный дизайн: п-образная лестница среднего размера в стиле рустика с деревянными ступенями, металлическими перилами и деревянными стенами без подступенок - последний тренд
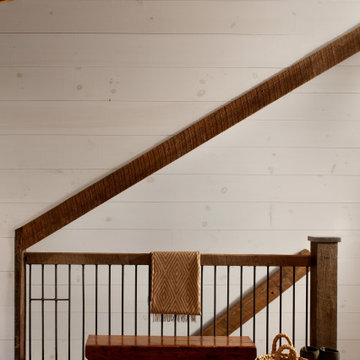
View of staircase from upper floor showing top floor wood and metal railing, wood beams, medium hardwood flooring, and painted white wood wall paneling.
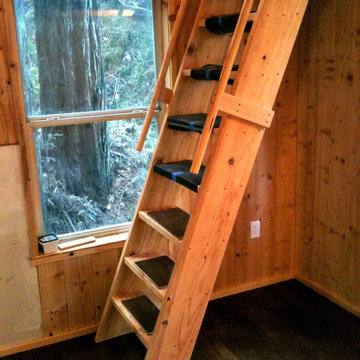
Свежая идея для дизайна: маленькая лестница в стиле рустика с деревянными ступенями, деревянными перилами и деревянными стенами для на участке и в саду - отличное фото интерьера
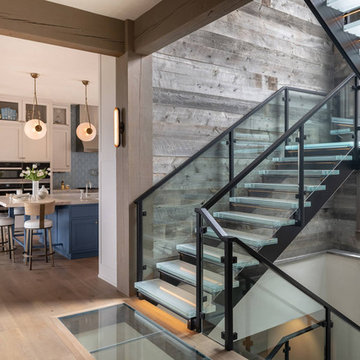
Стильный дизайн: лестница на больцах в стиле рустика с перилами из смешанных материалов и деревянными стенами без подступенок - последний тренд

Источник вдохновения для домашнего уюта: угловая деревянная лестница в стиле рустика с ступенями из известняка, металлическими перилами и деревянными стенами
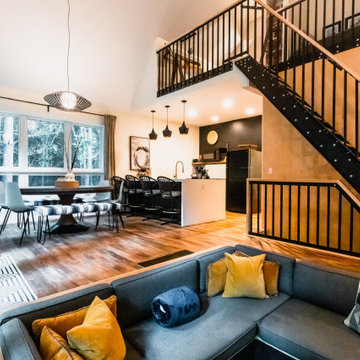
Guests are amazed when they open the door to this small cabin. You would never guess the footprint is just 934sf yet on the main floor alone offers everything you see here, plus and owner's suite, a bath and laundry, and a bunk room.
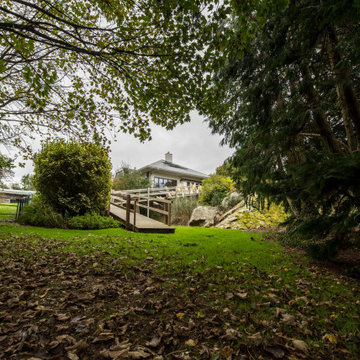
Свежая идея для дизайна: лестница в стиле рустика с деревянными перилами и деревянными стенами - отличное фото интерьера
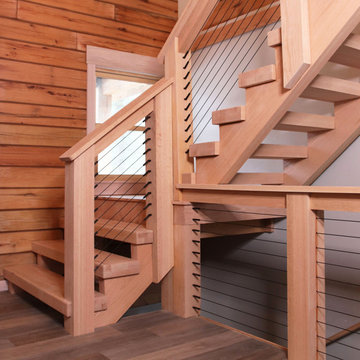
Black cable railing system on interior staircase with heavy timber wood steps, stringers, and posts.
www.Keuka-Studios.com
Стильный дизайн: угловая лестница среднего размера в стиле рустика с деревянными ступенями, перилами из тросов и деревянными стенами без подступенок - последний тренд
Стильный дизайн: угловая лестница среднего размера в стиле рустика с деревянными ступенями, перилами из тросов и деревянными стенами без подступенок - последний тренд
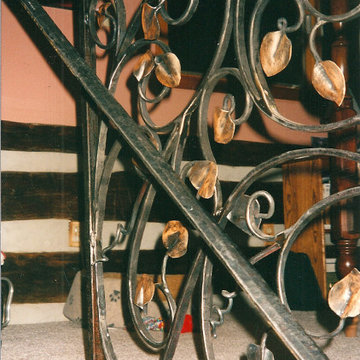
This was a beautiful 200 year old log cabin, lovingly restored by its artist owners. It was not a large space, but deserving of something kind of special. I tried to bring some of the wooded setting into this rail. The project included a short section of railing at the top of the stairs, a handrail down the stairs, and a grill to prevent small children from falling off the off side of the stairs.
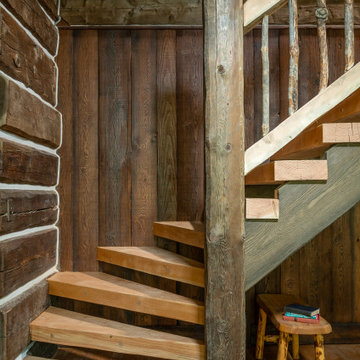
Over time, a log wall built using mainstream construction methods can settle up to an inch per foot of height, both as it dries out and compresses under roof and snow loads. If not addressed, this settling can lead to cracked windows, doors that don’t close, uneven stairs and damaged cabinetry. It can take two years for nature to complete this process on its own, but using our computer-monitored compression kilns, we can complete the process in two weeks.

Staircase to second floor
Идея дизайна: прямая металлическая лестница среднего размера в стиле рустика с деревянными ступенями, металлическими перилами и деревянными стенами
Идея дизайна: прямая металлическая лестница среднего размера в стиле рустика с деревянными ступенями, металлическими перилами и деревянными стенами
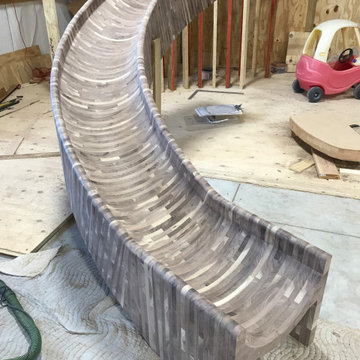
PROGRESS PHOTO: Wood slide built with cross-laminated black walnut.
Пример оригинального дизайна: огромная изогнутая деревянная лестница в стиле рустика с деревянными ступенями, деревянными перилами и деревянными стенами
Пример оригинального дизайна: огромная изогнутая деревянная лестница в стиле рустика с деревянными ступенями, деревянными перилами и деревянными стенами
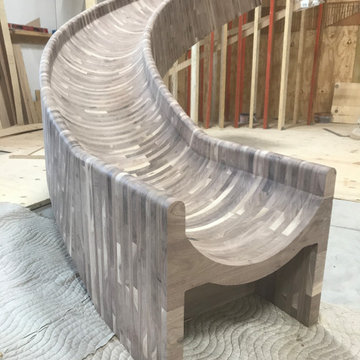
PROGRESS PHOTO: Wood slide built with cross-laminated black walnut.
Свежая идея для дизайна: огромная изогнутая деревянная лестница в стиле рустика с деревянными ступенями, деревянными перилами и деревянными стенами - отличное фото интерьера
Свежая идея для дизайна: огромная изогнутая деревянная лестница в стиле рустика с деревянными ступенями, деревянными перилами и деревянными стенами - отличное фото интерьера
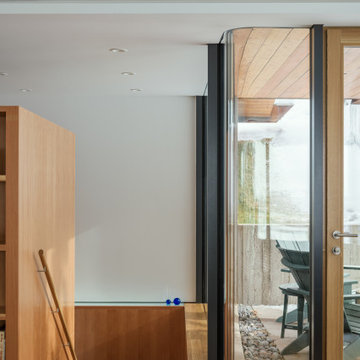
Glo European Windows A7 series was carefully selected for the Elk Ridge Passive House because of their High Solar Heat Gain Coefficient which allows the home to absorb free solar heat, and a low U-value to retain this heat once the sunsets. The A7 windows were an excellent choice for durability and the ability to remain resilient in the harsh winter climate. Glo’s European hardware ensures smooth operation for fresh air and ventilation. The A7 windows from Glo were an easy choice for the Elk Ridge Passive House project.
Gabe Border Photography
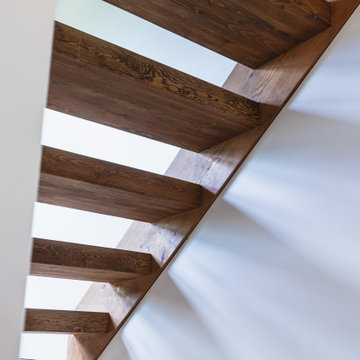
На фото: п-образная лестница среднего размера в стиле рустика с деревянными ступенями, металлическими перилами и деревянными стенами без подступенок с
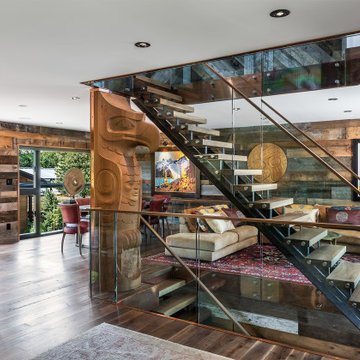
На фото: прямая лестница в стиле рустика с деревянными ступенями, стеклянными перилами и деревянными стенами без подступенок
Лестница в стиле рустика с деревянными стенами – фото дизайна интерьера
1