Лестница с деревянными ступенями и перилами из смешанных материалов – фото дизайна интерьера
Сортировать:
Бюджет
Сортировать:Популярное за сегодня
1 - 20 из 10 115 фото
1 из 3
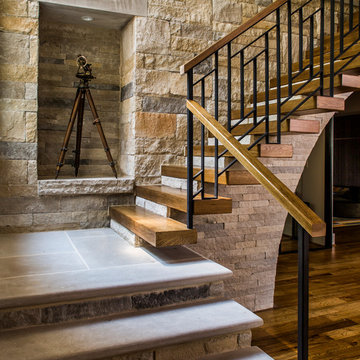
Custom stair railing, limestone wall, wood slab treads, and limestone landing and stairs. Photo by Jeff Herr Photography.
На фото: лестница в стиле кантри с деревянными ступенями и перилами из смешанных материалов с
На фото: лестница в стиле кантри с деревянными ступенями и перилами из смешанных материалов с

Entry way with a collection of contemporary painting and sculpture; Photo by Lee Lormand
Стильный дизайн: п-образная лестница среднего размера в современном стиле с деревянными ступенями, крашенными деревянными подступенками и перилами из смешанных материалов - последний тренд
Стильный дизайн: п-образная лестница среднего размера в современном стиле с деревянными ступенями, крашенными деревянными подступенками и перилами из смешанных материалов - последний тренд

На фото: большая п-образная лестница в стиле неоклассика (современная классика) с деревянными ступенями, крашенными деревянными подступенками и перилами из смешанных материалов

Стильный дизайн: большая п-образная лестница в стиле кантри с деревянными ступенями, крашенными деревянными подступенками и перилами из смешанных материалов - последний тренд

Ryan Gamma
Источник вдохновения для домашнего уюта: большая п-образная лестница в стиле модернизм с деревянными ступенями и перилами из смешанных материалов без подступенок
Источник вдохновения для домашнего уюта: большая п-образная лестница в стиле модернизм с деревянными ступенями и перилами из смешанных материалов без подступенок

Converted a tired two-flat into a transitional single family home. The very narrow staircase was converted to an ample, bright u-shape staircase, the first floor and basement were opened for better flow, the existing second floor bedrooms were reconfigured and the existing second floor kitchen was converted to a master bath. A new detached garage was added in the back of the property.
Architecture and photography by Omar Gutiérrez, Architect

Пример оригинального дизайна: угловая лестница в стиле неоклассика (современная классика) с деревянными ступенями, перилами из смешанных материалов и крашенными деревянными подступенками

Pat Sudmeier
Свежая идея для дизайна: п-образная лестница среднего размера в стиле рустика с деревянными ступенями и перилами из смешанных материалов без подступенок - отличное фото интерьера
Свежая идея для дизайна: п-образная лестница среднего размера в стиле рустика с деревянными ступенями и перилами из смешанных материалов без подступенок - отличное фото интерьера

Пример оригинального дизайна: угловая лестница среднего размера в стиле модернизм с деревянными ступенями и перилами из смешанных материалов
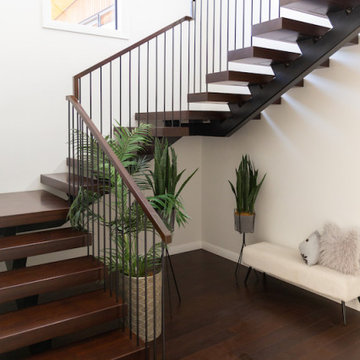
This floating staircase was a different style from the usual Stairworks design. The owner wanted us to design, fabricate and install the steel and the treads, so our in-house staircase designer drew everything out. Because the owner has strong ties to China, he had everything sent away in order for the treads to be manufactured there. What made this tricky was that there wasn’t any extra material so we had to be very careful with our quantities when we were finishing the floating staircase build.
The treads have LED light strips underneath as well as a high polish, which give it a beautiful finish. The only challenge is that the darker wood and higher polish can sometimes show scratches more easily.
The stairs have a somewhat mid-century modern feel due to the square handrail and the Stairworks exclusive round spindle balustrade. This style of metal balustrade is one of our specialties as the fixing has been developed over the last year closely with our engineer allowing for there to be no fixings shown on the bottom of the tread while still achieving all engineering requirements.

L’accent a été mis sur une recherche approfondie de matériaux, afin qu’aucun d’entre eux ne prenne le dessus sur l’autre.
La montée d'escalier est traitée en bois, afin d'adoucir l'ambiance et de contraster avec le mur en béton.
De nombreux rangements ont été dissimulés dans les murs afin de laisser les différentes zones dégagées et épurées

A staircase is so much more than circulation. It provides a space to create dramatic interior architecture, a place for design to carve into, where a staircase can either embrace or stand as its own design piece. In this custom stair and railing design, completed in January 2020, we wanted a grand statement for the two-story foyer. With walls wrapped in a modern wainscoting, the staircase is a sleek combination of black metal balusters and honey stained millwork. Open stair treads of white oak were custom stained to match the engineered wide plank floors. Each riser painted white, to offset and highlight the ascent to a U-shaped loft and hallway above. The black interior doors and white painted walls enhance the subtle color of the wood, and the oversized black metal chandelier lends a classic and modern feel.
The staircase is created with several “zones”: from the second story, a panoramic view is offered from the second story loft and surrounding hallway. The full height of the home is revealed and the detail of our black metal pendant can be admired in close view. At the main level, our staircase lands facing the dining room entrance, and is flanked by wall sconces set within the wainscoting. It is a formal landing spot with views to the front entrance as well as the backyard patio and pool. And in the lower level, the open stair system creates continuity and elegance as the staircase ends at the custom home bar and wine storage. The view back up from the bottom reveals a comprehensive open system to delight its family, both young and old!
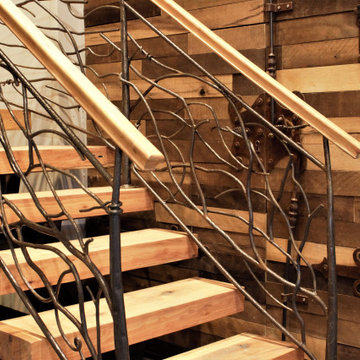
Пример оригинального дизайна: большая п-образная лестница в стиле рустика с деревянными ступенями и перилами из смешанных материалов без подступенок

Свежая идея для дизайна: прямая деревянная лестница среднего размера в современном стиле с деревянными ступенями и перилами из смешанных материалов - отличное фото интерьера
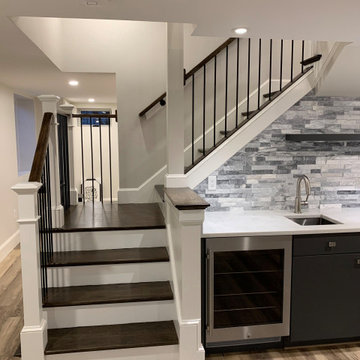
На фото: угловая лестница среднего размера в стиле неоклассика (современная классика) с деревянными ступенями, крашенными деревянными подступенками и перилами из смешанных материалов
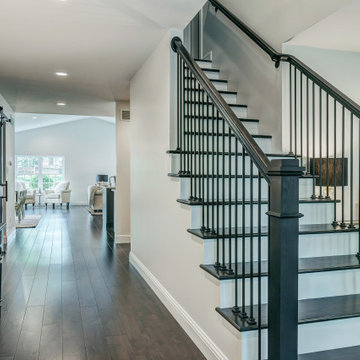
Пример оригинального дизайна: большая прямая лестница в классическом стиле с деревянными ступенями, крашенными деревянными подступенками и перилами из смешанных материалов

На фото: угловая лестница среднего размера в стиле неоклассика (современная классика) с деревянными ступенями, крашенными деревянными подступенками и перилами из смешанных материалов
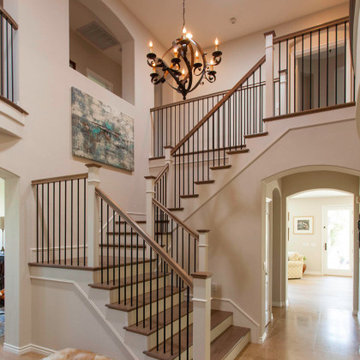
Свежая идея для дизайна: п-образная лестница в классическом стиле с деревянными ступенями, крашенными деревянными подступенками и перилами из смешанных материалов - отличное фото интерьера
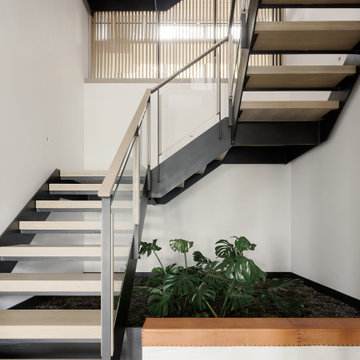
На фото: п-образная лестница в стиле модернизм с деревянными ступенями и перилами из смешанных материалов без подступенок
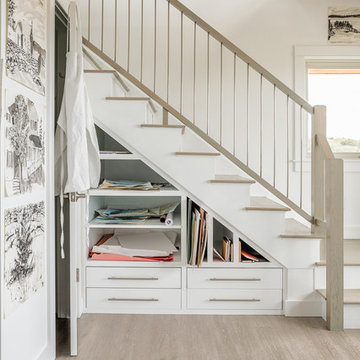
Пример оригинального дизайна: угловая лестница в морском стиле с деревянными ступенями, крашенными деревянными подступенками, перилами из смешанных материалов и кладовкой или шкафом под ней
Лестница с деревянными ступенями и перилами из смешанных материалов – фото дизайна интерьера
1