Лестница с мраморными ступенями и любыми перилами – фото дизайна интерьера
Сортировать:
Бюджет
Сортировать:Популярное за сегодня
1 - 20 из 770 фото
1 из 3
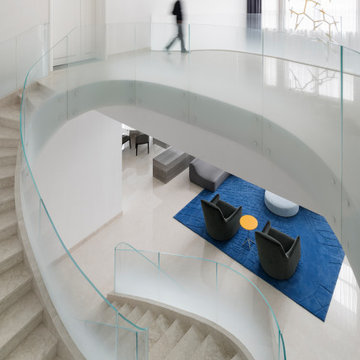
The Cloud Villa is so named because of the grand central stair which connects the three floors of this 800m2 villa in Shanghai. It’s abstract cloud-like form celebrates fluid movement through space, while dividing the main entry from the main living space.
As the main focal point of the villa, it optimistically reinforces domesticity as an act of unencumbered weightless living; in contrast to the restrictive bulk of the typical sprawling megalopolis in China. The cloud is an intimate form that only the occupants of the villa have the luxury of using on a daily basis. The main living space with its overscaled, nearly 8m high vaulted ceiling, gives the villa a sacrosanct quality.
Contemporary in form, construction and materiality, the Cloud Villa’s stair is classical statement about the theater and intimacy of private and domestic life.
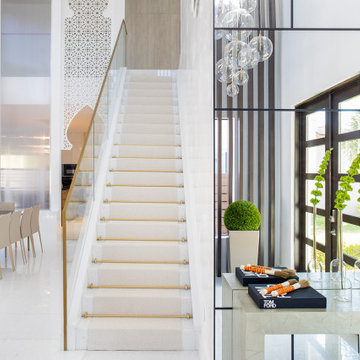
Our clients moved from Dubai to Miami and hired us to transform a new home into a Modern Moroccan Oasis. Our firm truly enjoyed working on such a beautiful and unique project.
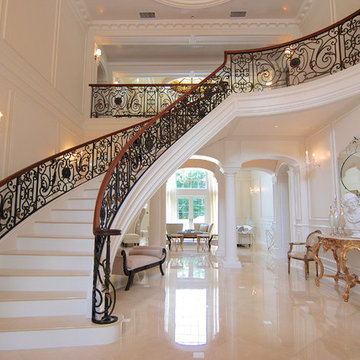
For this commission the client hired us to do the interiors of their new home which was under construction. The style of the house was very traditional however the client wanted the interiors to be transitional, a mixture of contemporary with more classic design. We assisted the client in all of the material, fixture, lighting, cabinetry and built-in selections for the home. The floors throughout the first floor of the home are a creme marble in different patterns to suit the particular room; the dining room has a marble mosaic inlay in the tradition of an oriental rug. The ground and second floors are hardwood flooring with a herringbone pattern in the bedrooms. Each of the seven bedrooms has a custom ensuite bathroom with a unique design. The master bathroom features a white and gray marble custom inlay around the wood paneled tub which rests below a venetian plaster domes and custom glass pendant light. We also selected all of the furnishings, wall coverings, window treatments, and accessories for the home. Custom draperies were fabricated for the sitting room, dining room, guest bedroom, master bedroom, and for the double height great room. The client wanted a neutral color scheme throughout the ground floor; fabrics were selected in creams and beiges in many different patterns and textures. One of the favorite rooms is the sitting room with the sculptural white tete a tete chairs. The master bedroom also maintains a neutral palette of creams and silver including a venetian mirror and a silver leafed folding screen. Additional unique features in the home are the layered capiz shell walls at the rear of the great room open bar, the double height limestone fireplace surround carved in a woven pattern, and the stained glass dome at the top of the vaulted ceilings in the great room.

The floating circular staircase side view emphasizing the curved glass and mahongany railings. Combined with the marble stairs and treads... clean, simple and elegant. Tom Grimes Photography
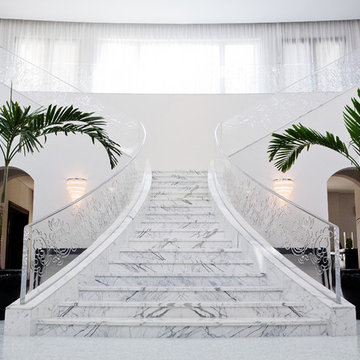
Стильный дизайн: угловая лестница в современном стиле с мраморными ступенями, подступенками из мрамора и металлическими перилами - последний тренд

Beth Singer Photographer, Inc.
На фото: большая прямая лестница в современном стиле с мраморными ступенями и металлическими перилами без подступенок с
На фото: большая прямая лестница в современном стиле с мраморными ступенями и металлическими перилами без подступенок с
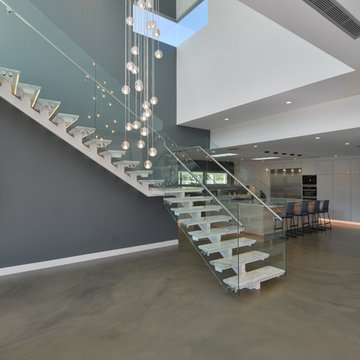
Modern design by Alberto Juarez and Darin Radac of Novum Architecture in Los Angeles.
Пример оригинального дизайна: угловая лестница среднего размера в стиле модернизм с мраморными ступенями и стеклянными перилами без подступенок
Пример оригинального дизайна: угловая лестница среднего размера в стиле модернизм с мраморными ступенями и стеклянными перилами без подступенок
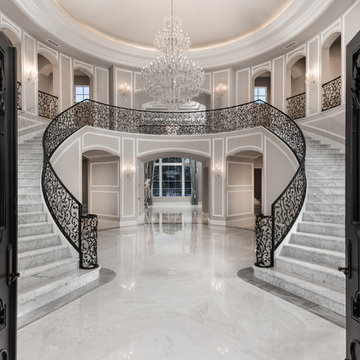
We are crazy about the marble floor, molding & millwork, chandeliers, the coffered ceiling, and the wrought iron stair railing.
Источник вдохновения для домашнего уюта: огромная изогнутая лестница в стиле модернизм с мраморными ступенями, подступенками из мрамора и металлическими перилами
Источник вдохновения для домашнего уюта: огромная изогнутая лестница в стиле модернизм с мраморными ступенями, подступенками из мрамора и металлическими перилами
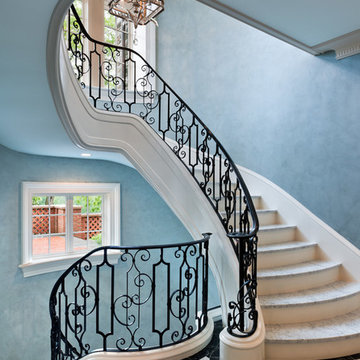
Architect: Peter Zimmerman, Peter Zimmerman Architects
Interior Designer: Allison Forbes, Forbes Design Consultants
Photographer: Tom Crane
Идея дизайна: большая изогнутая деревянная лестница в классическом стиле с мраморными ступенями и металлическими перилами
Идея дизайна: большая изогнутая деревянная лестница в классическом стиле с мраморными ступенями и металлическими перилами
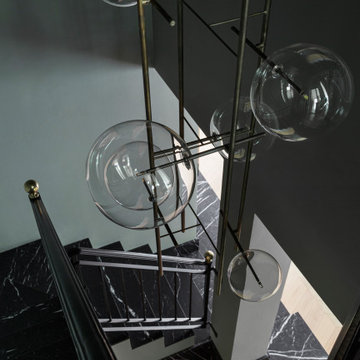
La scala esistente è stata rivestita in marmo nero marquinia, alla base il mobile del soggiorno abbraccia la scala e arriva a completarsi nel mobile del'ingresso. Pareti verdi e pavimento ingresso in marmo verde alpi.
Al centro della scala un grande chandelier sospeso illumina entrambi i piani.
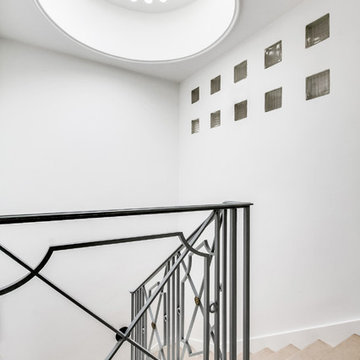
une cage d'escalier très lumineuse intégralement restaurée
Идея дизайна: большая изогнутая лестница в стиле неоклассика (современная классика) с мраморными ступенями, подступенками из мрамора и металлическими перилами
Идея дизайна: большая изогнутая лестница в стиле неоклассика (современная классика) с мраморными ступенями, подступенками из мрамора и металлическими перилами
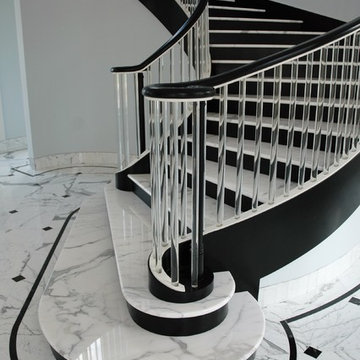
Curved stair with closed-end stringers and marble treads
Свежая идея для дизайна: огромная изогнутая лестница с мраморными ступенями, стеклянными перилами и крашенными деревянными подступенками - отличное фото интерьера
Свежая идея для дизайна: огромная изогнутая лестница с мраморными ступенями, стеклянными перилами и крашенными деревянными подступенками - отличное фото интерьера

ENESCA
Идея дизайна: большая п-образная лестница в современном стиле с мраморными ступенями, подступенками из мрамора и стеклянными перилами
Идея дизайна: большая п-образная лестница в современном стиле с мраморными ступенями, подступенками из мрамора и стеклянными перилами

На фото: большая п-образная лестница в стиле модернизм с мраморными ступенями, подступенками из мрамора и стеклянными перилами

composizione dei quadri originali della casa su parete delle scale. Sfondo parete in colore verde.
Пример оригинального дизайна: п-образная лестница среднего размера в стиле ретро с мраморными ступенями, подступенками из мрамора, металлическими перилами и обоями на стенах
Пример оригинального дизайна: п-образная лестница среднего размера в стиле ретро с мраморными ступенями, подступенками из мрамора, металлическими перилами и обоями на стенах
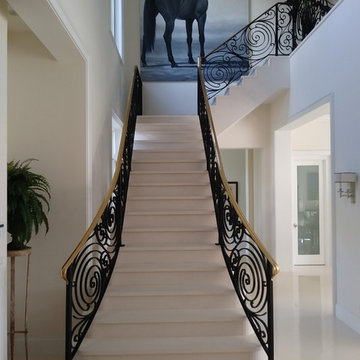
Пример оригинального дизайна: большая угловая лестница в современном стиле с металлическими перилами, мраморными ступенями и подступенками из мрамора
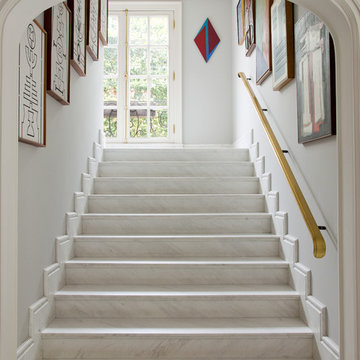
Идея дизайна: прямая лестница в классическом стиле с мраморными ступенями, подступенками из мрамора и деревянными перилами
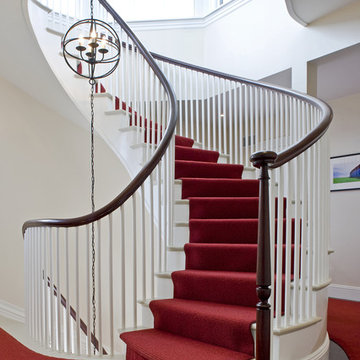
На фото: изогнутая лестница в классическом стиле с мраморными ступенями, крашенными деревянными подступенками и деревянными перилами с
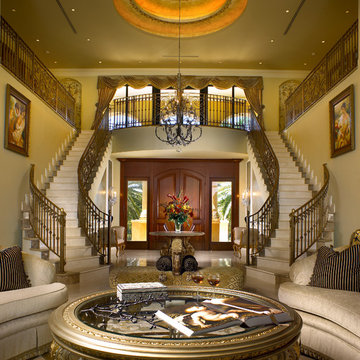
Свежая идея для дизайна: большая изогнутая лестница в средиземноморском стиле с мраморными ступенями, подступенками из мрамора и металлическими перилами - отличное фото интерьера
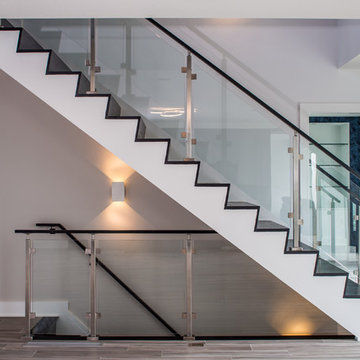
Источник вдохновения для домашнего уюта: лестница на больцах, среднего размера в классическом стиле с мраморными ступенями, стеклянными подступенками и металлическими перилами
Лестница с мраморными ступенями и любыми перилами – фото дизайна интерьера
1