Лестница с деревянными ступенями и стеклянными перилами – фото дизайна интерьера
Сортировать:Популярное за сегодня
1 - 20 из 5 997 фото

На фото: большая п-образная деревянная лестница в стиле модернизм с деревянными ступенями и стеклянными перилами с

Joshua McHugh
На фото: большая деревянная лестница на больцах в стиле модернизм с деревянными ступенями и стеклянными перилами с
На фото: большая деревянная лестница на больцах в стиле модернизм с деревянными ступенями и стеклянными перилами с

Proyecto realizado por The Room Studio
Fotografías: Mauricio Fuertes
Источник вдохновения для домашнего уюта: п-образная деревянная лестница среднего размера в скандинавском стиле с деревянными ступенями и стеклянными перилами
Источник вдохновения для домашнего уюта: п-образная деревянная лестница среднего размера в скандинавском стиле с деревянными ступенями и стеклянными перилами

Fully integrated Signature Estate featuring Creston controls and Crestron panelized lighting, and Crestron motorized shades and draperies, whole-house audio and video, HVAC, voice and video communication atboth both the front door and gate. Modern, warm, and clean-line design, with total custom details and finishes. The front includes a serene and impressive atrium foyer with two-story floor to ceiling glass walls and multi-level fire/water fountains on either side of the grand bronze aluminum pivot entry door. Elegant extra-large 47'' imported white porcelain tile runs seamlessly to the rear exterior pool deck, and a dark stained oak wood is found on the stairway treads and second floor. The great room has an incredible Neolith onyx wall and see-through linear gas fireplace and is appointed perfectly for views of the zero edge pool and waterway.
The club room features a bar and wine featuring a cable wine racking system, comprised of cables made from the finest grade of stainless steel that makes it look as though the wine is floating on air. A center spine stainless steel staircase has a smoked glass railing and wood handrail.
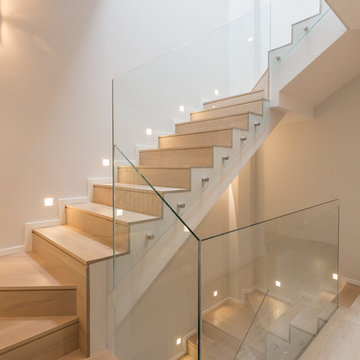
Caballero Fotografía de Arquitectura
На фото: п-образная деревянная лестница в современном стиле с деревянными ступенями и стеклянными перилами
На фото: п-образная деревянная лестница в современном стиле с деревянными ступенями и стеклянными перилами
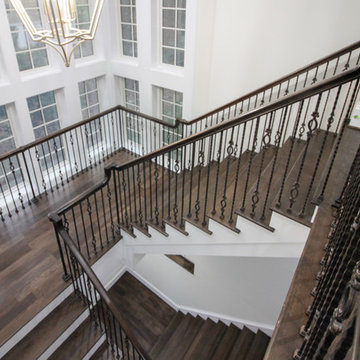
This design utilizes the available well-lit interior space (complementing the existing architecture aesthetic), a floating mezzanine area surrounded by straight flights composed of 1” hickory treads, a hand-forged metal balustrade system, and a stained wooden handrail to match finished flooring. The balcony/mezzanine area is visually open to the floor space below and above, and it is supported by a concealed structural beam. CSC 1976-2020 © Century Stair Company. ® All Rights Reserved.

На фото: угловая деревянная лестница среднего размера в современном стиле с деревянными ступенями и стеклянными перилами
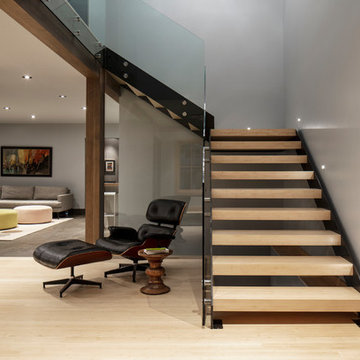
photo: Mark Weinberg
Источник вдохновения для домашнего уюта: огромная угловая лестница в современном стиле с деревянными ступенями и стеклянными перилами без подступенок
Источник вдохновения для домашнего уюта: огромная угловая лестница в современном стиле с деревянными ступенями и стеклянными перилами без подступенок
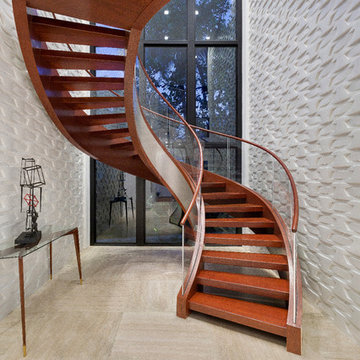
© Edward Butera | ibi designs inc. | Boca Raton Florida
На фото: изогнутая лестница в современном стиле с деревянными ступенями и стеклянными перилами
На фото: изогнутая лестница в современном стиле с деревянными ступенями и стеклянными перилами

David O. Marlow
Источник вдохновения для домашнего уюта: огромная деревянная лестница на больцах в современном стиле с деревянными ступенями и стеклянными перилами
Источник вдохновения для домашнего уюта: огромная деревянная лестница на больцах в современном стиле с деревянными ступенями и стеклянными перилами
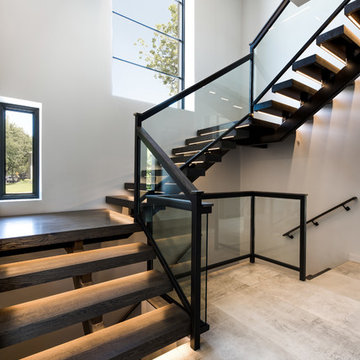
Description: Interior Design by Neal Stewart Designs ( http://nealstewartdesigns.com/). Architecture by Stocker Hoesterey Montenegro Architects ( http://www.shmarchitects.com/david-stocker-1/). Built by Coats Homes (www.coatshomes.com). Photography by Costa Christ Media ( https://www.costachrist.com/).
Others who worked on this project: Stocker Hoesterey Montenegro
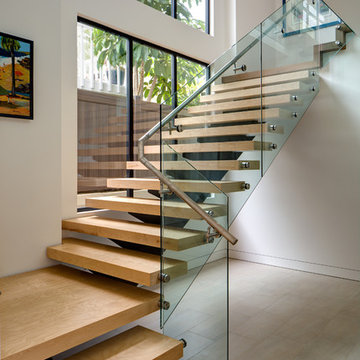
Jim Brady
Пример оригинального дизайна: большая лестница на больцах в стиле модернизм с деревянными ступенями и стеклянными перилами без подступенок
Пример оригинального дизайна: большая лестница на больцах в стиле модернизм с деревянными ступенями и стеклянными перилами без подступенок
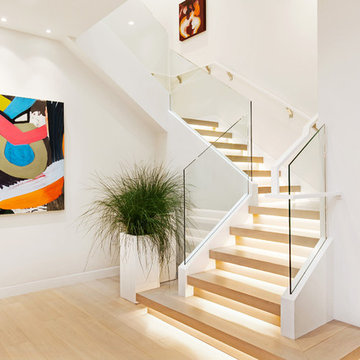
На фото: п-образная деревянная лестница в современном стиле с деревянными ступенями и стеклянными перилами

An existing stair in the middle of the house was upgraded to an open stair with glass and wood railing. Walnut trim and details frame the stair including a vertical slat wood screen.

David Tosti Photography
Пример оригинального дизайна: большая угловая лестница в современном стиле с деревянными ступенями, стеклянными подступенками и стеклянными перилами
Пример оригинального дизайна: большая угловая лестница в современном стиле с деревянными ступенями, стеклянными подступенками и стеклянными перилами

Photography by Matthew Momberger
На фото: огромная угловая лестница в стиле модернизм с деревянными ступенями и стеклянными перилами без подступенок с
На фото: огромная угловая лестница в стиле модернизм с деревянными ступенями и стеклянными перилами без подступенок с
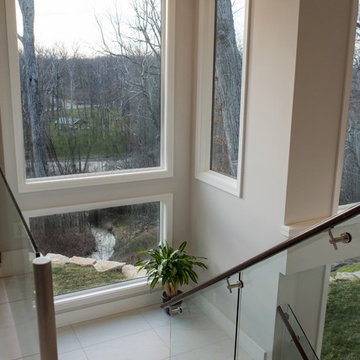
Kelly Ann Photos
Стильный дизайн: п-образная лестница среднего размера в стиле модернизм с деревянными ступенями и стеклянными перилами без подступенок - последний тренд
Стильный дизайн: п-образная лестница среднего размера в стиле модернизм с деревянными ступенями и стеклянными перилами без подступенок - последний тренд
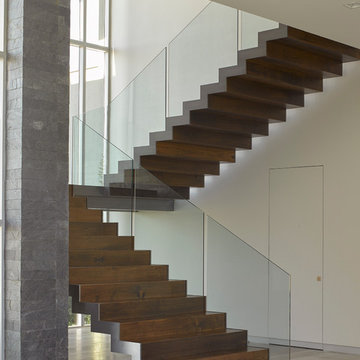
Ken Gutmaker Architectural Photography
Источник вдохновения для домашнего уюта: большая деревянная лестница на больцах в современном стиле с деревянными ступенями и стеклянными перилами
Источник вдохновения для домашнего уюта: большая деревянная лестница на больцах в современном стиле с деревянными ступенями и стеклянными перилами
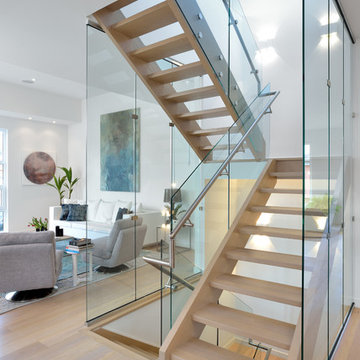
Toronto’s Upside Development completed this contemporary new construction in Otonabee, North York.
Источник вдохновения для домашнего уюта: п-образная лестница среднего размера в современном стиле с деревянными ступенями и стеклянными перилами без подступенок
Источник вдохновения для домашнего уюта: п-образная лестница среднего размера в современном стиле с деревянными ступенями и стеклянными перилами без подступенок

The clean lines and crispness of the interior staircase is highlighted by its modern glass railing and beautiful wood steps. This element fits perfectly into the project as both circulation and focal point within the residence.
Photography by Beth Singer
Лестница с деревянными ступенями и стеклянными перилами – фото дизайна интерьера
1