Деревянная лестница с деревянными перилами – фото дизайна интерьера
Сортировать:
Бюджет
Сортировать:Популярное за сегодня
1 - 20 из 11 363 фото
1 из 3

Guest house staircase.
Стильный дизайн: изогнутая деревянная лестница в стиле кантри с деревянными ступенями и деревянными перилами - последний тренд
Стильный дизайн: изогнутая деревянная лестница в стиле кантри с деревянными ступенями и деревянными перилами - последний тренд
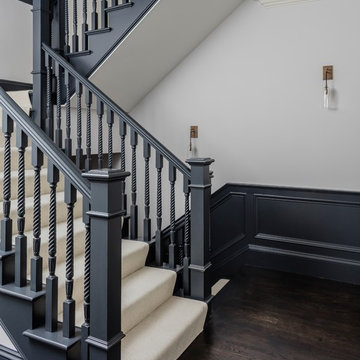
Photography by Micheal J. Lee
Источник вдохновения для домашнего уюта: большая п-образная деревянная лестница в стиле неоклассика (современная классика) с деревянными ступенями и деревянными перилами
Источник вдохновения для домашнего уюта: большая п-образная деревянная лестница в стиле неоклассика (современная классика) с деревянными ступенями и деревянными перилами

Идея дизайна: винтовая деревянная лестница среднего размера в классическом стиле с ступенями с ковровым покрытием, деревянными перилами и панелями на стенах
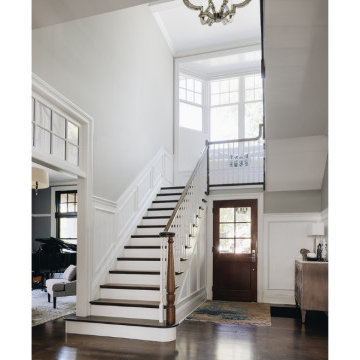
U-shaped wood staircase with wainscoting, landing area seating, bright natural light transoms.
Стильный дизайн: п-образная деревянная лестница в современном стиле с деревянными ступенями, деревянными перилами и панелями на стенах - последний тренд
Стильный дизайн: п-образная деревянная лестница в современном стиле с деревянными ступенями, деревянными перилами и панелями на стенах - последний тренд

This entry hall is enriched with millwork. Wainscoting is a classical element that feels fresh and modern in this setting. The collection of batik prints adds color and interest to the stairwell and welcome the visitor.
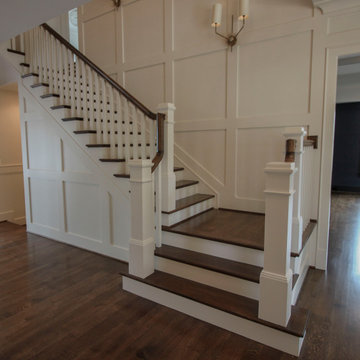
The combination of dark-stained treads and handrails with white-painted vertical balusters and newels, tie the stairs in with the other wonderful architectural elements of this new and elegant home. This well-designed, centrally place staircase features a second story balcony on two sides to the main floor below allowing for natural light to pass throughout the home. CSC 1976-2020 © Century Stair Company ® All rights reserved.

Entry renovation. Architecture, Design & Construction by USI Design & Remodeling.
На фото: большая угловая деревянная лестница в классическом стиле с деревянными ступенями, деревянными перилами и панелями на стенах с
На фото: большая угловая деревянная лестница в классическом стиле с деревянными ступенями, деревянными перилами и панелями на стенах с
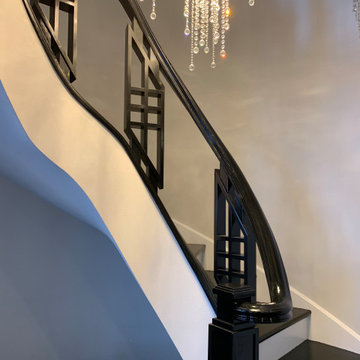
Art Deco and Zen influences the contemporary design in this stylish home. The contemporary kitchen hints at Art Deco design in the gold trim cabinetry, all seamlessly tied together with the custom ebony colored European Oak flooring. Floor: 8” wide-plank Fumed European Oak | Rustic Character | wire-brushed | micro-beveled edge | Ebonized | Semi-Gloss Waterborne Poly. For more information please email us at: sales@signaturehardwoods.com
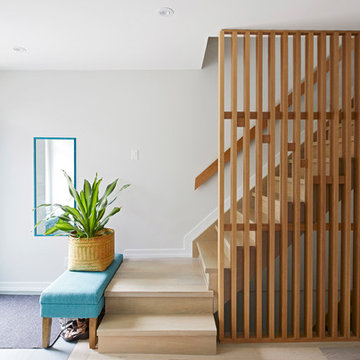
Источник вдохновения для домашнего уюта: деревянная лестница на больцах, среднего размера в современном стиле с деревянными ступенями и деревянными перилами
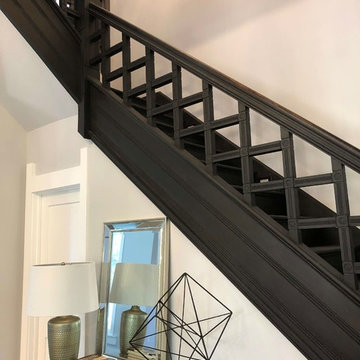
Original staircase restored to its full glory. Photo: Joseph Lese
Пример оригинального дизайна: п-образная деревянная лестница в стиле неоклассика (современная классика) с деревянными ступенями и деревянными перилами
Пример оригинального дизайна: п-образная деревянная лестница в стиле неоклассика (современная классика) с деревянными ступенями и деревянными перилами
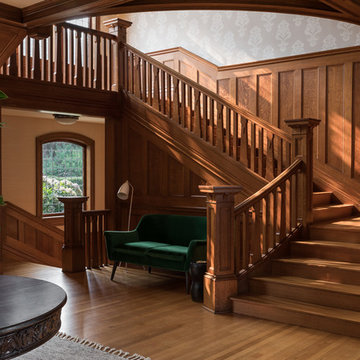
Haris Kenjar Photography and Design
На фото: большая угловая деревянная лестница в стиле кантри с деревянными ступенями и деревянными перилами с
На фото: большая угловая деревянная лестница в стиле кантри с деревянными ступенями и деревянными перилами с
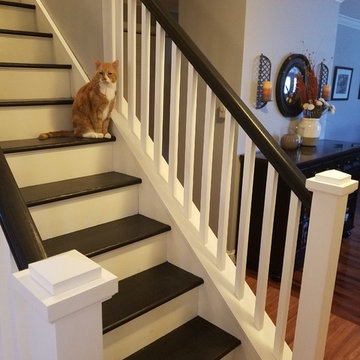
In this home, we took a partially closed, carpeted stairwell with posts and railings from 1981, and opened the space up, adding new railing, posts and balusters on both sides of the stairs. By opening the wall to the living room, the space feels more open, has more light traveling through and the new railing has brought the home up to date.
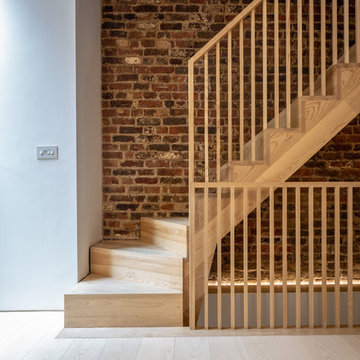
Идея дизайна: прямая деревянная лестница в современном стиле с деревянными ступенями и деревянными перилами
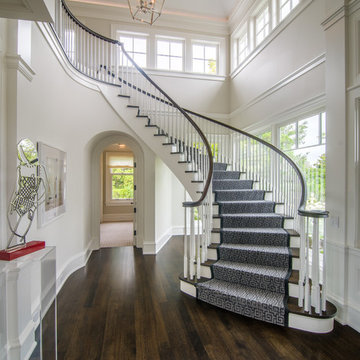
На фото: изогнутая деревянная лестница в стиле неоклассика (современная классика) с деревянными ступенями и деревянными перилами с
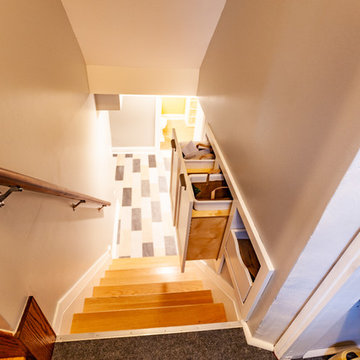
This Arts & Crafts home in the Longfellow neighborhood of Minneapolis was built in 1926 and has all the features associated with that traditional architectural style. After two previous remodels (essentially the entire 1st & 2nd floors) the homeowners were ready to remodel their basement.
The existing basement floor was in rough shape so the decision was made to remove the old concrete floor and pour an entirely new slab. A family room, spacious laundry room, powder bath, a huge shop area and lots of added storage were all priorities for the project. Working with and around the existing mechanical systems was a challenge and resulted in some creative ceiling work, and a couple of quirky spaces!
Custom cabinetry from The Woodshop of Avon enhances nearly every part of the basement, including a unique recycling center in the basement stairwell. The laundry also includes a Paperstone countertop, and one of the nicest laundry sinks you’ll ever see.
Come see this project in person, September 29 – 30th on the 2018 Castle Home Tour.
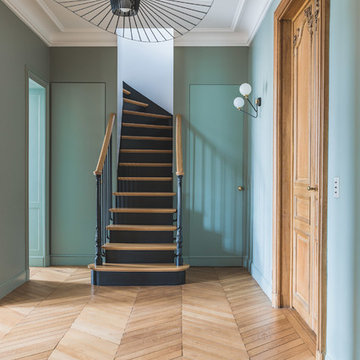
Studio Chevojon
Пример оригинального дизайна: изогнутая деревянная лестница в стиле неоклассика (современная классика) с деревянными ступенями и деревянными перилами
Пример оригинального дизайна: изогнутая деревянная лестница в стиле неоклассика (современная классика) с деревянными ступенями и деревянными перилами
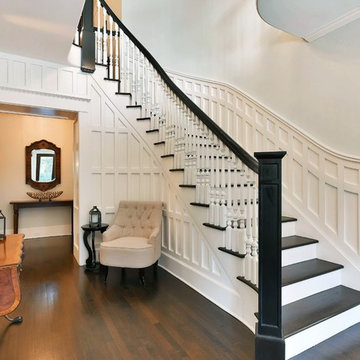
Warren Jump Visual
На фото: изогнутая деревянная лестница в классическом стиле с деревянными ступенями и деревянными перилами с
На фото: изогнутая деревянная лестница в классическом стиле с деревянными ступенями и деревянными перилами с
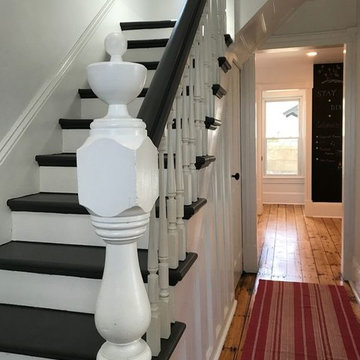
Everything! Completely renovated 1890 home...Classic charm with modern amenities. New kitchen including all new stainless appliances, master bathroom, 1/2 bath. Refinished flooring throughout. New furnace, new plumbing and electrical panel box. All new paint interior and exterior.
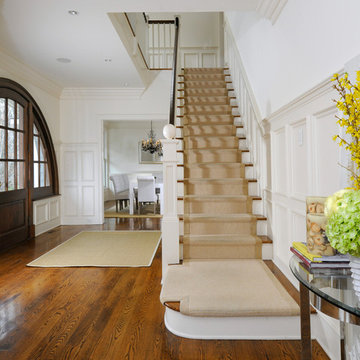
Свежая идея для дизайна: прямая деревянная лестница в классическом стиле с деревянными ступенями и деревянными перилами - отличное фото интерьера
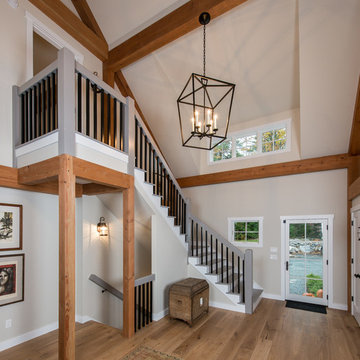
Entry and Staircase
Стильный дизайн: угловая деревянная лестница среднего размера в стиле фьюжн с деревянными ступенями и деревянными перилами - последний тренд
Стильный дизайн: угловая деревянная лестница среднего размера в стиле фьюжн с деревянными ступенями и деревянными перилами - последний тренд
Деревянная лестница с деревянными перилами – фото дизайна интерьера
1