Бетонная лестница с деревянными перилами – фото дизайна интерьера
Сортировать:
Бюджет
Сортировать:Популярное за сегодня
1 - 20 из 196 фото
1 из 3
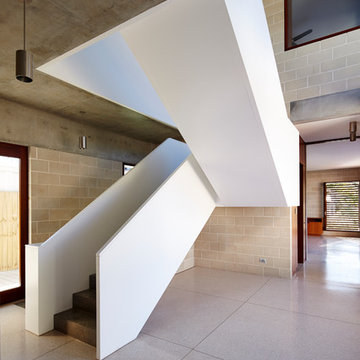
Porebski Architects,
Photo: Conor Quinn
На фото: п-образная бетонная лестница в современном стиле с бетонными ступенями и деревянными перилами
На фото: п-образная бетонная лестница в современном стиле с бетонными ступенями и деревянными перилами

Circulation spaces like corridors and stairways are being revitalised beyond mere passages. They exude spaciousness, bask in natural light, and harmoniously align with lush outdoor gardens, providing the family with an elevated experience in their daily routines.
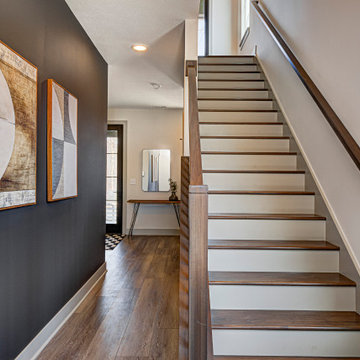
Explore urban luxury living in this new build along the scenic Midland Trace Trail, featuring modern industrial design, high-end finishes, and breathtaking views.
The entryway features a black and white patterned carpet, complementing the sleek staircase and elegant artwork, creating a sophisticated ambience.
Project completed by Wendy Langston's Everything Home interior design firm, which serves Carmel, Zionsville, Fishers, Westfield, Noblesville, and Indianapolis.
For more about Everything Home, see here: https://everythinghomedesigns.com/
To learn more about this project, see here:
https://everythinghomedesigns.com/portfolio/midland-south-luxury-townhome-westfield/
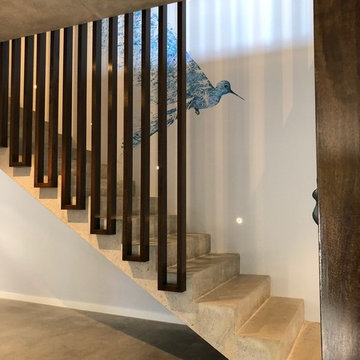
Источник вдохновения для домашнего уюта: прямая бетонная лестница среднего размера в стиле лофт с бетонными ступенями и деревянными перилами
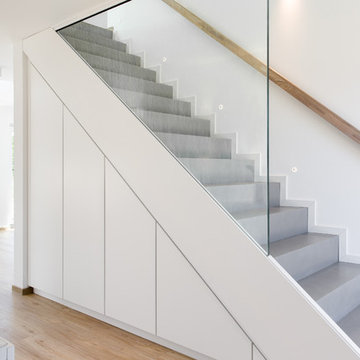
Blick in Flur Einbauschränken unter der Treppe. Verspachtelt mit Beton Ciré.
На фото: прямая бетонная лестница среднего размера в стиле модернизм с бетонными ступенями и деревянными перилами с
На фото: прямая бетонная лестница среднего размера в стиле модернизм с бетонными ступенями и деревянными перилами с
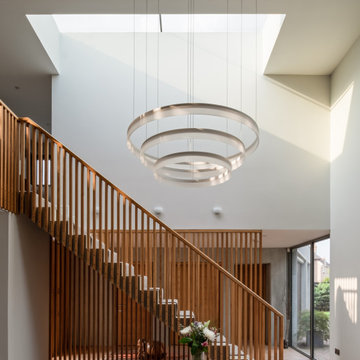
Visual concrete staircase and oak balustrading and handrail
Свежая идея для дизайна: прямая бетонная лестница в современном стиле с бетонными ступенями и деревянными перилами - отличное фото интерьера
Свежая идея для дизайна: прямая бетонная лестница в современном стиле с бетонными ступенями и деревянными перилами - отличное фото интерьера
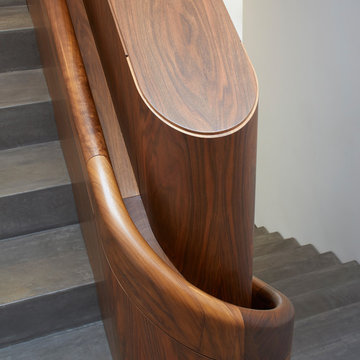
Stair handrail in European Walnut
Architect: Jamie Fobert Architects
Photo credit: Hufton and Crow Photography
На фото: огромная п-образная бетонная лестница в современном стиле с бетонными ступенями и деревянными перилами с
На фото: огромная п-образная бетонная лестница в современном стиле с бетонными ступенями и деревянными перилами с
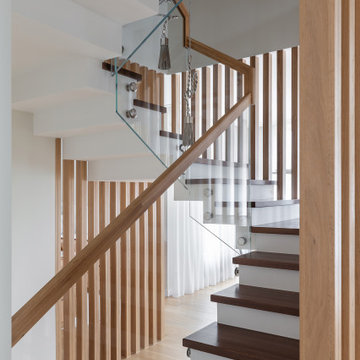
Свежая идея для дизайна: большая п-образная бетонная лестница в современном стиле с деревянными ступенями и деревянными перилами - отличное фото интерьера
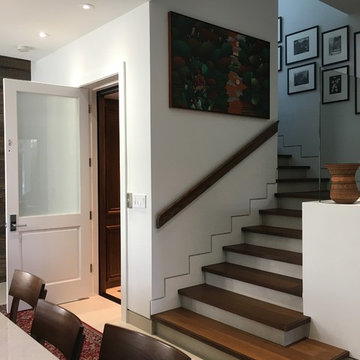
Стильный дизайн: угловая бетонная лестница среднего размера в современном стиле с деревянными ступенями и деревянными перилами - последний тренд
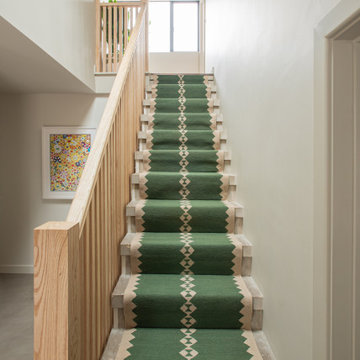
A bespoke stair balustrade design at this Loughton family home. Vertical timber batons create a contemporary, eye-catching alternative to traditional bannisters.
The stairs are concrete with a striking green and beige runner by Sophie Cooney.
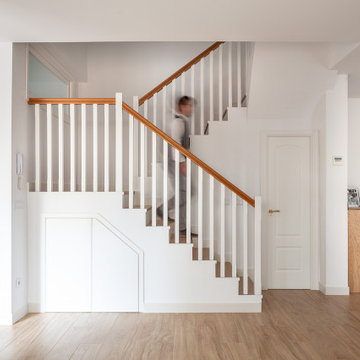
Frente a la escalera lineal existente y una planta baja fragmentada en habitaciones pequeñas divididas, Pinilla decide recuperar la escalera de dos tramos del proyecto original de los años 60 para “liberar” la habitación más cerca de la calle del recorrido de paso y convertirla en la nueva cocina.
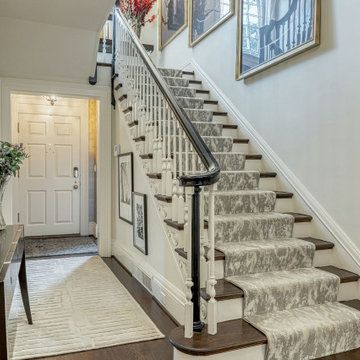
This grand and historic home renovation transformed the structure from the ground up, creating a versatile, multifunctional space. Meticulous planning and creative design brought the client's vision to life, optimizing functionality throughout.
The entryway boasts an elegant, neutral cream palette, creating a welcoming atmosphere. Artwork adorns the walls, adding an artistic touch to this inviting space.
---
Project by Wiles Design Group. Their Cedar Rapids-based design studio serves the entire Midwest, including Iowa City, Dubuque, Davenport, and Waterloo, as well as North Missouri and St. Louis.
For more about Wiles Design Group, see here: https://wilesdesigngroup.com/
To learn more about this project, see here: https://wilesdesigngroup.com/st-louis-historic-home-renovation
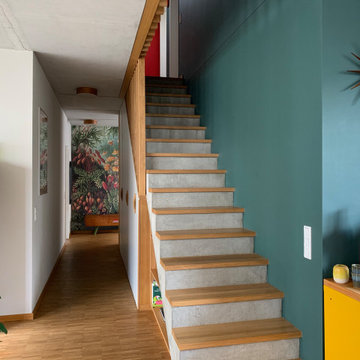
На фото: прямая бетонная лестница в современном стиле с деревянными ступенями, деревянными перилами и обоями на стенах
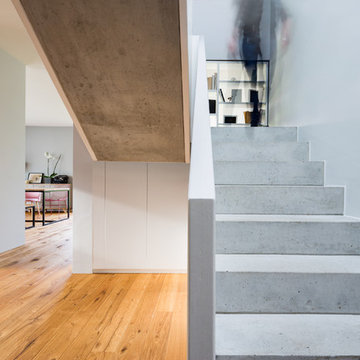
bla architekten / Steffen Junghans
Идея дизайна: п-образная бетонная лестница среднего размера в современном стиле с бетонными ступенями и деревянными перилами
Идея дизайна: п-образная бетонная лестница среднего размера в современном стиле с бетонными ступенями и деревянными перилами
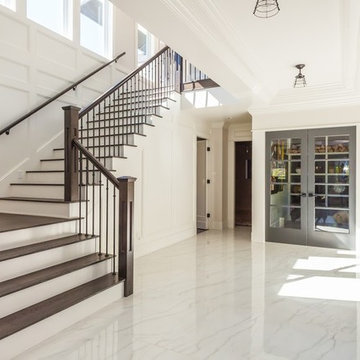
Staircase Design at Summerfield Residence (Custom Home) Designed by Linhan Design.
Traditional looking staircase with transom windows overlooks lily pond and allows sunshine to fill the second-floor landing.
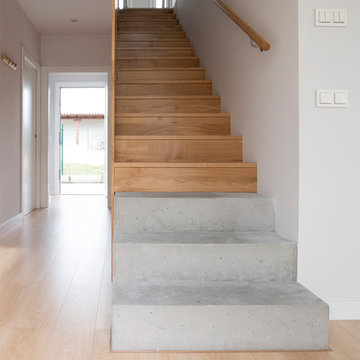
Voilà! Laura Hernández, Nacho Cordero, Jokine Crespo.
Proyecto y dirección de obra.
Una casa para disfrutar del paisaje, de las vistas a los campos de cereales. En un lugar azotado por el cierzo y con vistas hacia los campos y sus cambios de tonalidad según la estación. Dos grandes muros de hormigón protegen de los vientos y otorgan privacidad respecto a las parcelas vecinas al tiempo que enmarcan las vistas hacia el paisaje. Sobre ellos se posa una caja como una casa de juguete que alberga los dormitorios, con vistas hacia el paisaje por un lado y hacia los edificios emblemáticos del pueblo hacia el otro.
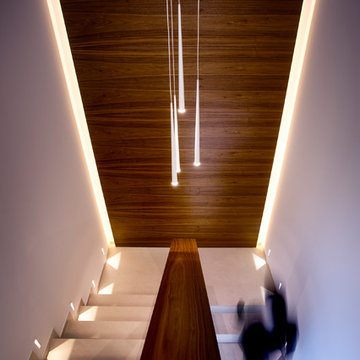
Attraktiver Hingucker im Haus ist die Treppe.
Bild: Ulrich Beuttenmüller für Gira
На фото: п-образная бетонная лестница среднего размера в современном стиле с бетонными ступенями и деревянными перилами
На фото: п-образная бетонная лестница среднего размера в современном стиле с бетонными ступенями и деревянными перилами
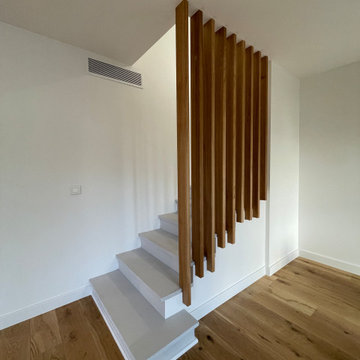
На фото: п-образная бетонная лестница среднего размера в стиле кантри с бетонными ступенями и деревянными перилами
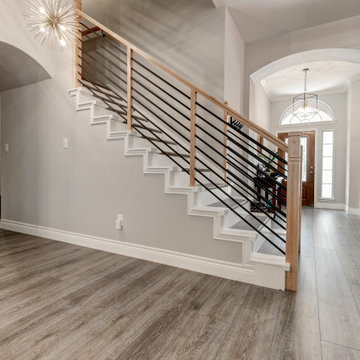
Deep tones of gently weathered grey and brown. A modern look that still respects the timelessness of natural wood. With the Modin Collection, we have raised the bar on luxury vinyl plank. The result is a new standard in resilient flooring. Modin offers true embossed in register texture, a low sheen level, a rigid SPC core, an industry-leading wear layer, and so much more.
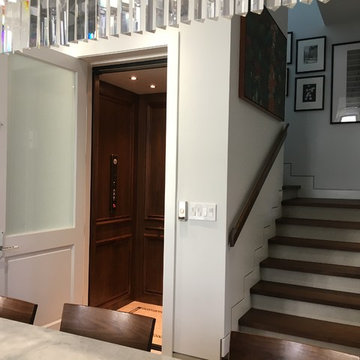
Свежая идея для дизайна: угловая бетонная лестница среднего размера в современном стиле с деревянными ступенями и деревянными перилами - отличное фото интерьера
Бетонная лестница с деревянными перилами – фото дизайна интерьера
1