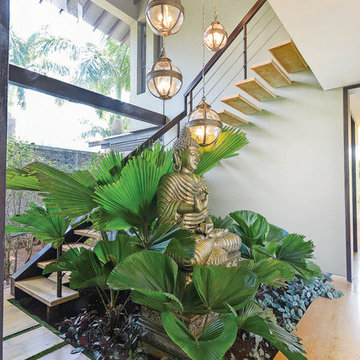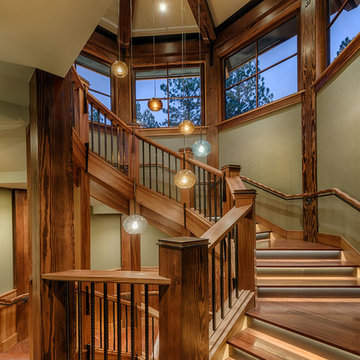Лестница – фото дизайна интерьера
Сортировать:
Бюджет
Сортировать:Популярное за сегодня
1 - 20 из 14 789 фото
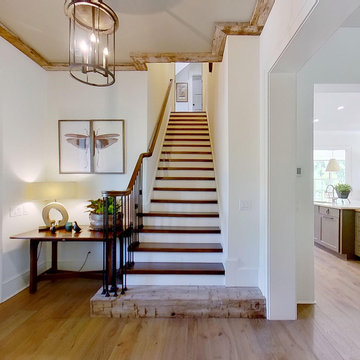
Foyer features a stunning antique wood beam as the bottom stair tread, milled from a cotton mill in South Carolina. Stair treads are made with extra thick wood. Exposed wood moldings outline the ceiling and complete the feel of calmness when entering the foyer.
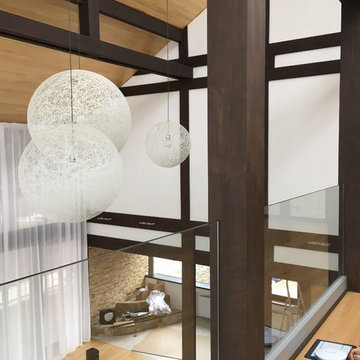
Идея дизайна: металлическая лестница в современном стиле с деревянными ступенями и стеклянными перилами

Winner of the 2018 Tour of Homes Best Remodel, this whole house re-design of a 1963 Bennet & Johnson mid-century raised ranch home is a beautiful example of the magic we can weave through the application of more sustainable modern design principles to existing spaces.
We worked closely with our client on extensive updates to create a modernized MCM gem.
Extensive alterations include:
- a completely redesigned floor plan to promote a more intuitive flow throughout
- vaulted the ceilings over the great room to create an amazing entrance and feeling of inspired openness
- redesigned entry and driveway to be more inviting and welcoming as well as to experientially set the mid-century modern stage
- the removal of a visually disruptive load bearing central wall and chimney system that formerly partitioned the homes’ entry, dining, kitchen and living rooms from each other
- added clerestory windows above the new kitchen to accentuate the new vaulted ceiling line and create a greater visual continuation of indoor to outdoor space
- drastically increased the access to natural light by increasing window sizes and opening up the floor plan
- placed natural wood elements throughout to provide a calming palette and cohesive Pacific Northwest feel
- incorporated Universal Design principles to make the home Aging In Place ready with wide hallways and accessible spaces, including single-floor living if needed
- moved and completely redesigned the stairway to work for the home’s occupants and be a part of the cohesive design aesthetic
- mixed custom tile layouts with more traditional tiling to create fun and playful visual experiences
- custom designed and sourced MCM specific elements such as the entry screen, cabinetry and lighting
- development of the downstairs for potential future use by an assisted living caretaker
- energy efficiency upgrades seamlessly woven in with much improved insulation, ductless mini splits and solar gain
Find the right local pro for your project
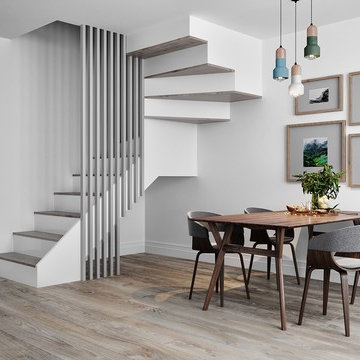
sitting in the living room, looking towards the dining area, new staircase and kitchen
На фото: маленькая лестница в современном стиле для на участке и в саду с
На фото: маленькая лестница в современном стиле для на участке и в саду с
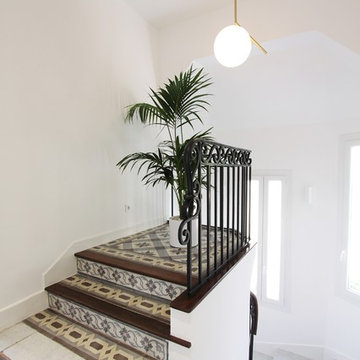
Sylvain Alessandri
Пример оригинального дизайна: лестница в средиземноморском стиле
Пример оригинального дизайна: лестница в средиземноморском стиле
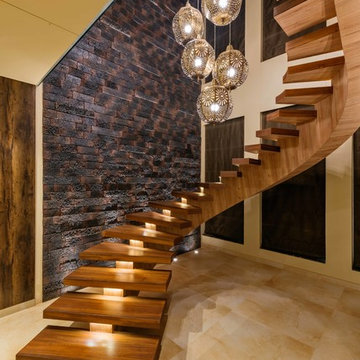
Dheeraj Thakur
На фото: большая изогнутая лестница в современном стиле с деревянными ступенями без подступенок
На фото: большая изогнутая лестница в современном стиле с деревянными ступенями без подступенок
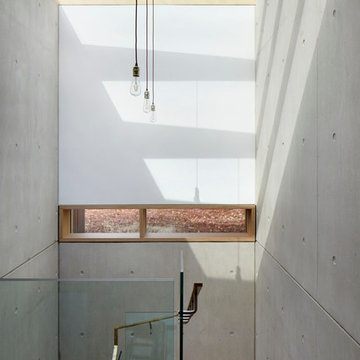
Jack Hobhouse
На фото: большая п-образная лестница в стиле модернизм с деревянными ступенями
На фото: большая п-образная лестница в стиле модернизм с деревянными ступенями

Milbrook Homes
Пример оригинального дизайна: прямая лестница среднего размера в современном стиле с деревянными ступенями без подступенок
Пример оригинального дизайна: прямая лестница среднего размера в современном стиле с деревянными ступенями без подступенок
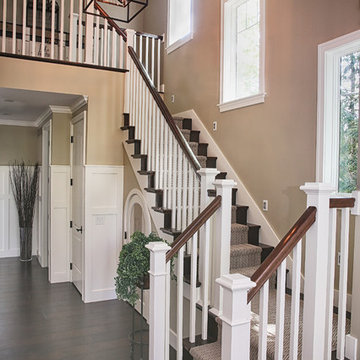
Angela Brown Photography
Идея дизайна: п-образная деревянная лестница в классическом стиле с деревянными ступенями
Идея дизайна: п-образная деревянная лестница в классическом стиле с деревянными ступенями
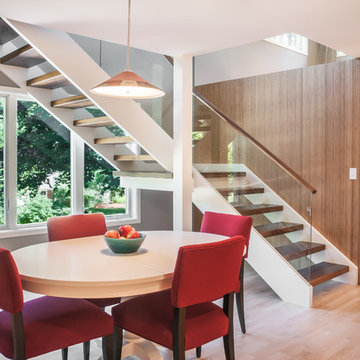
Emily Rose Imagery
Стильный дизайн: лестница на больцах, среднего размера в современном стиле с деревянными ступенями без подступенок - последний тренд
Стильный дизайн: лестница на больцах, среднего размера в современном стиле с деревянными ступенями без подступенок - последний тренд

Installation by Century Custom Hardwood Floor in Los Angeles, CA
Источник вдохновения для домашнего уюта: огромная п-образная деревянная лестница в современном стиле с деревянными ступенями и стеклянными перилами
Источник вдохновения для домашнего уюта: огромная п-образная деревянная лестница в современном стиле с деревянными ступенями и стеклянными перилами
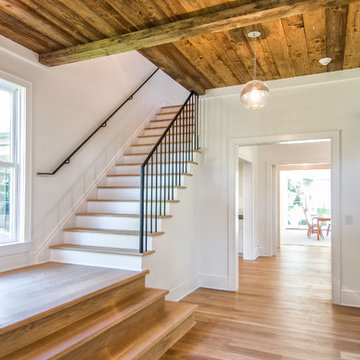
Свежая идея для дизайна: большая угловая лестница в стиле кантри с деревянными ступенями и крашенными деревянными подступенками - отличное фото интерьера
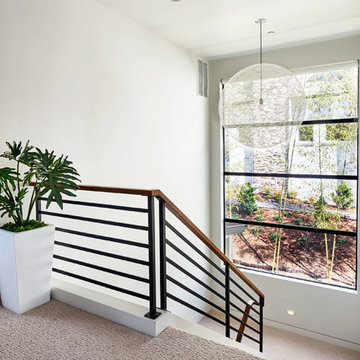
Blackstone Edge Photography
Источник вдохновения для домашнего уюта: большая п-образная лестница в современном стиле с ступенями с ковровым покрытием и ковровыми подступенками
Источник вдохновения для домашнего уюта: большая п-образная лестница в современном стиле с ступенями с ковровым покрытием и ковровыми подступенками
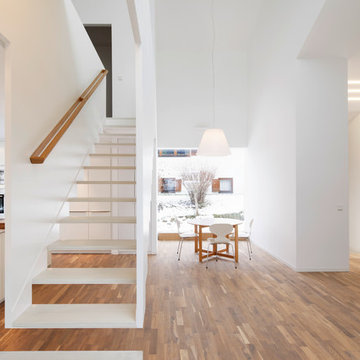
Fotos Christina Kratzenberg
Идея дизайна: огромная прямая лестница в современном стиле без подступенок
Идея дизайна: огромная прямая лестница в современном стиле без подступенок
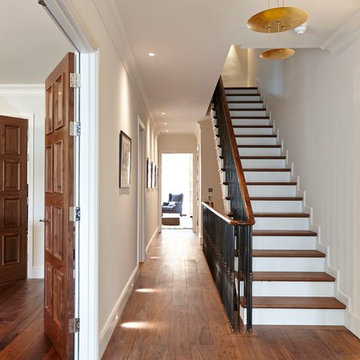
www.adamcoupe.com
Стильный дизайн: лестница в современном стиле - последний тренд
Стильный дизайн: лестница в современном стиле - последний тренд
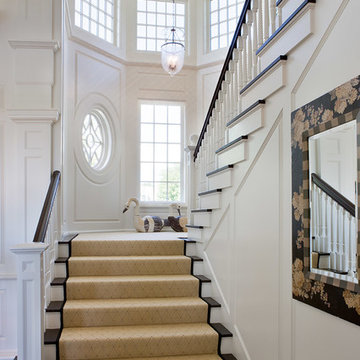
View of the primary staircase.
На фото: п-образная лестница в морском стиле с деревянными ступенями и крашенными деревянными подступенками с
На фото: п-образная лестница в морском стиле с деревянными ступенями и крашенными деревянными подступенками с
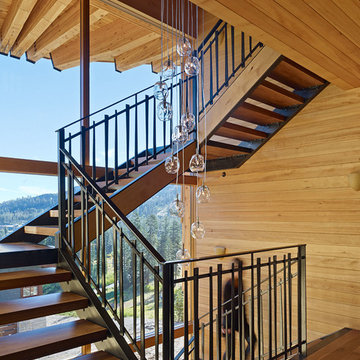
Bruce Damonte
На фото: п-образная лестница среднего размера в стиле рустика с деревянными ступенями без подступенок с
На фото: п-образная лестница среднего размера в стиле рустика с деревянными ступенями без подступенок с
Лестница – фото дизайна интерьера
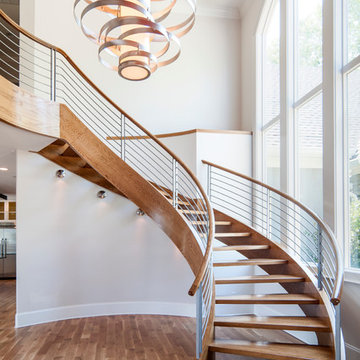
Свежая идея для дизайна: большая изогнутая лестница в современном стиле с деревянными ступенями без подступенок - отличное фото интерьера
1
