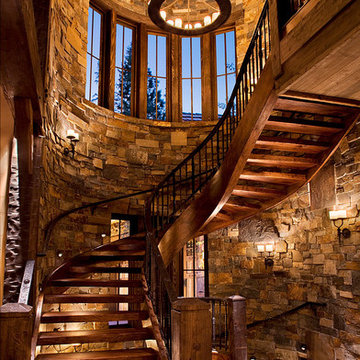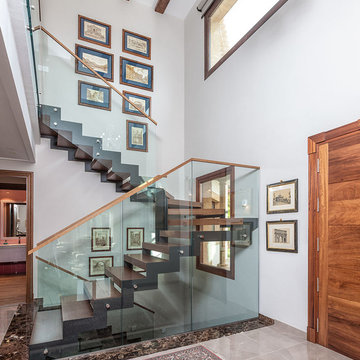Лестница – фото дизайна интерьера
Сортировать:
Бюджет
Сортировать:Популярное за сегодня
1 - 20 из 101 фото
1 из 2
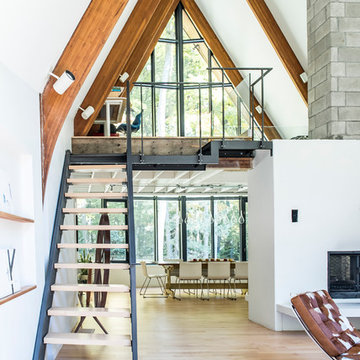
A mid-century a-frame is given new life through an exterior and interior renovation
Стильный дизайн: прямая лестница в стиле лофт с деревянными ступенями без подступенок - последний тренд
Стильный дизайн: прямая лестница в стиле лофт с деревянными ступенями без подступенок - последний тренд

Gut renovation of 1880's townhouse. New vertical circulation and dramatic rooftop skylight bring light deep in to the middle of the house. A new stair to roof and roof deck complete the light-filled vertical volume. Programmatically, the house was flipped: private spaces and bedrooms are on lower floors, and the open plan Living Room, Dining Room, and Kitchen is located on the 3rd floor to take advantage of the high ceiling and beautiful views. A new oversized front window on 3rd floor provides stunning views across New York Harbor to Lower Manhattan.
The renovation also included many sustainable and resilient features, such as the mechanical systems were moved to the roof, radiant floor heating, triple glazed windows, reclaimed timber framing, and lots of daylighting.
All photos: Lesley Unruh http://www.unruhphoto.com/
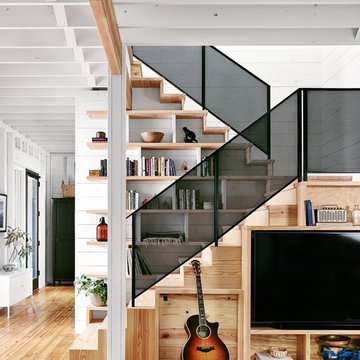
Exposed framing is possible because all the insulation is on the outside of the house. This concept is called "Perfect Wall" and was originally designed by Building Science Corporation's founder Joe Lstiburek. See our YouTube channel for more info and construction videos on Perfect Wall. YouTube.com/MattRisinger
Casey Dunn
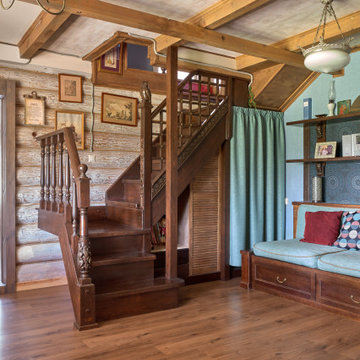
Свежая идея для дизайна: угловая деревянная лестница в стиле кантри с деревянными ступенями и деревянными перилами - отличное фото интерьера
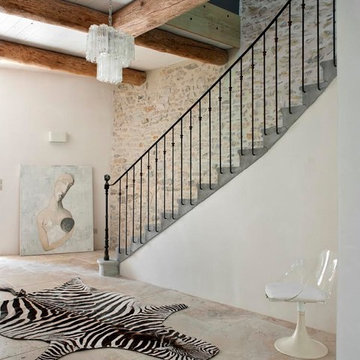
Стильный дизайн: большая прямая лестница в стиле кантри с бетонными ступенями - последний тренд
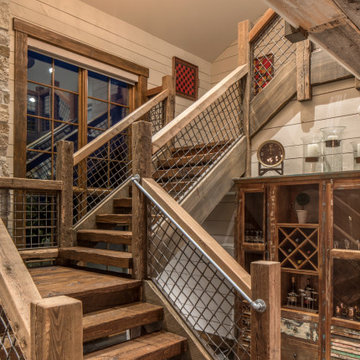
Идея дизайна: п-образная лестница в стиле кантри с деревянными ступенями и перилами из смешанных материалов без подступенок
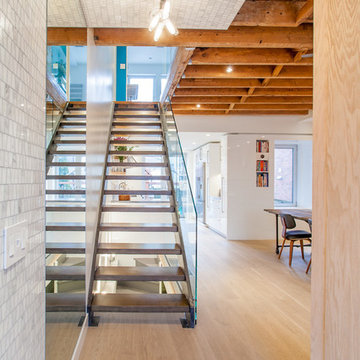
photo by Scott Norsworthy
Стильный дизайн: лестница в современном стиле - последний тренд
Стильный дизайн: лестница в современном стиле - последний тренд
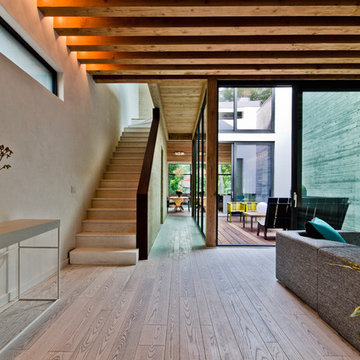
Ecologiamontreal.com
Nom officiel du projet : Ecologia Montréal
Localisation : Montréal
Nom du client : Sabine Karsenti
Architectes/designers : Gervais Fortin
Collaborateurs : Fondation Ecologia
Architectes paysagistes : Nature Eden
Superficie du projet : 2700 pieds carrés
Date de finalisation du projet : septembre 2012
Photographe : Alexandre Parent
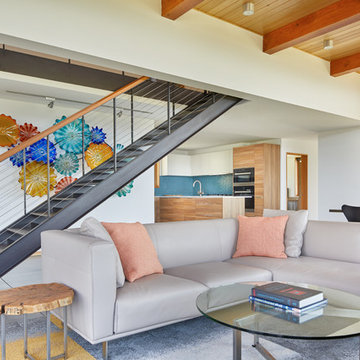
A new custom residence in the Harrison Views neighborhood of Issaquah Highlands.
The home incorporates high-performance envelope elements (a few of the strategies so far include alum-clad windows, rock wall house wrap insulation, green-roofs and provision for photovoltaic panels).
The building site has a unique upper bench and lower bench with a steep slope between them. The siting of the house takes advantage of this topography, creating a linear datum line that not only serves as a retaining wall but also as an organizing element for the home’s circulation.
The massing of the home is designed to maximize views, natural daylight and compliment the scale of the surrounding community. The living spaces are oriented to capture the panoramic views to the southwest and northwest, including Lake Washington and the Olympic mountain range as well as Seattle and Bellevue skylines.
A series of green roofs and protected outdoor spaces will allow the homeowners to extend their living spaces year-round.
With an emphasis on durability, the material palette will consist of a gray stained cedar siding, corten steel panels, cement board siding, T&G fir soffits, exposed wood beams, black fiberglass windows, board-formed concrete, glass railings and a standing seam metal roof.
A careful site analysis was done early on to suss out the best views and determine how unbuilt adjacent lots might be developed.
The total area is 3,425 SF of living space plus 575 SF for the garage.
Photos by Benjamin Benschneider. Architecture by Studio Zerbey Architecture + Design. Cabinets by LEICHT SEATTLE.
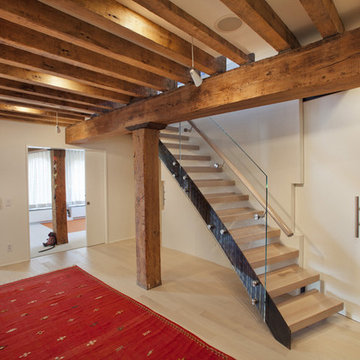
This apartment combination connected upper and lower floors of a TriBeCa loft duplex and retained the fabulous light and view along the Hudson River. In the upper floor, spaces for dining, relaxing and a luxurious master suite were carved out of open space. The lower level of this duplex includes new bedrooms oriented to preserve views of the Hudson River, a sauna, gym and office tucked behind the connecting stair’s volume. We also created a guest apartment with its own private entry, allowing the international family to host visitors while maintaining privacy. All upgrades of services and finishes were completed without disturbing original building details.
Photo by Ofer Wolberger
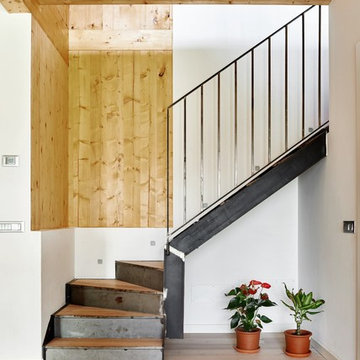
Стильный дизайн: угловая металлическая лестница среднего размера в современном стиле с деревянными ступенями и металлическими перилами - последний тренд
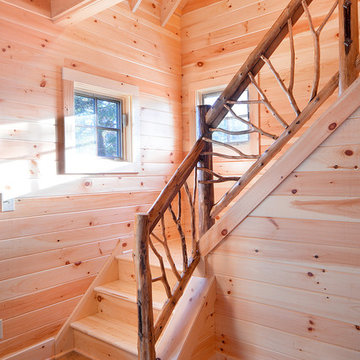
Exposed beams, unfinished hardwood and this gorgeous hand-made railing highlight the simplicity and coziness of the cabin.
2014 Stock Studios Photography
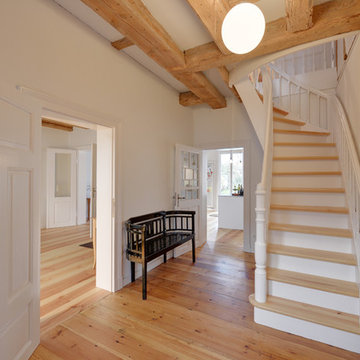
Architekt: Möhring Architekten, Berlin und Born a.Darß
Fotograf: Stefan Melchior, Berlin
Идея дизайна: изогнутая лестница среднего размера в классическом стиле с деревянными ступенями и крашенными деревянными подступенками
Идея дизайна: изогнутая лестница среднего размера в классическом стиле с деревянными ступенями и крашенными деревянными подступенками
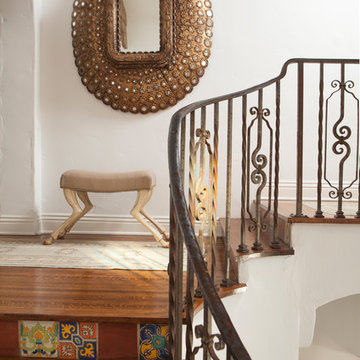
Идея дизайна: лестница в средиземноморском стиле с деревянными ступенями, подступенками из плитки и металлическими перилами
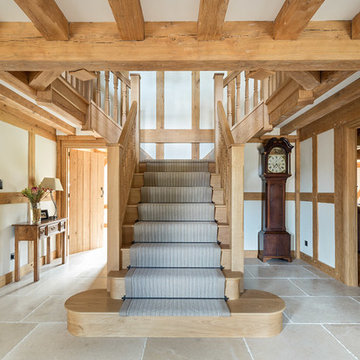
Пример оригинального дизайна: деревянная лестница в стиле кантри с деревянными ступенями
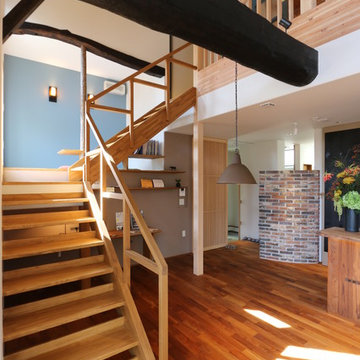
Идея дизайна: угловая лестница в современном стиле с деревянными ступенями без подступенок
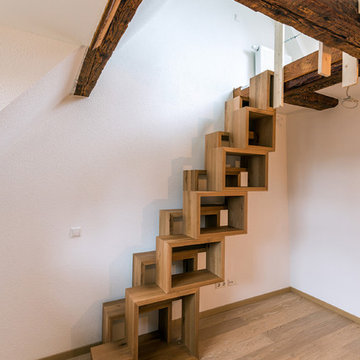
Komplettumbau eines kleinen,
mittelalterlichen, Reihenhauses mit Miniräumchen zu einer großzügigen
Wohnung mit ca. 110 m2.
На фото: маленькая прямая деревянная лестница в стиле рустика с деревянными ступенями для на участке и в саду с
На фото: маленькая прямая деревянная лестница в стиле рустика с деревянными ступенями для на участке и в саду с
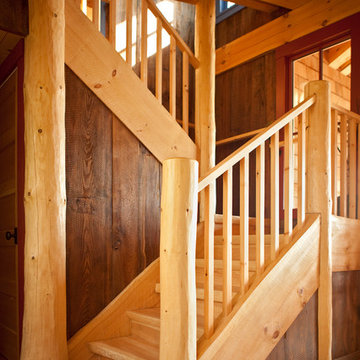
Trent Bell
Идея дизайна: п-образная деревянная лестница в стиле рустика с деревянными ступенями и деревянными перилами
Идея дизайна: п-образная деревянная лестница в стиле рустика с деревянными ступенями и деревянными перилами
Лестница – фото дизайна интерьера
1
