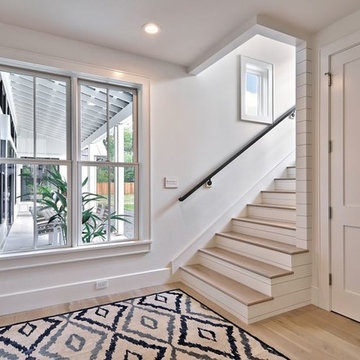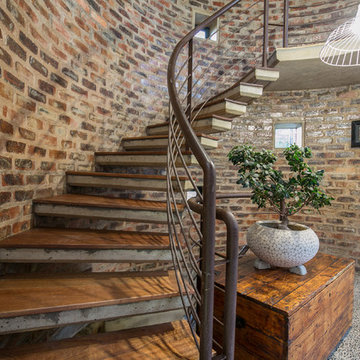Лестницы
Сортировать:
Бюджет
Сортировать:Популярное за сегодня
1 - 20 из 53 фото
1 из 2
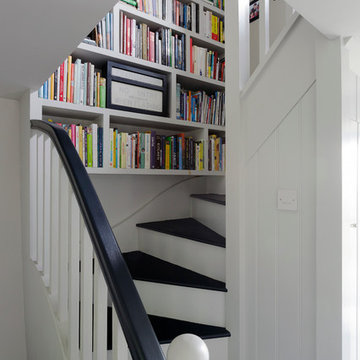
Cottage staircase
На фото: маленькая изогнутая лестница в стиле кантри с деревянными ступенями и крашенными деревянными подступенками для на участке и в саду с
На фото: маленькая изогнутая лестница в стиле кантри с деревянными ступенями и крашенными деревянными подступенками для на участке и в саду с
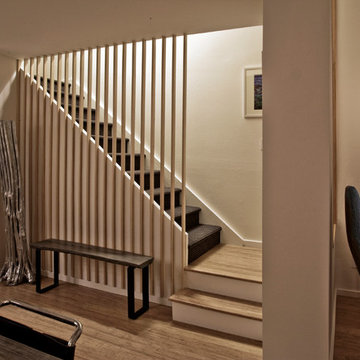
Audrey McEwen - Architectural Designer and Photographer
Идея дизайна: лестница в стиле кантри с деревянными ступенями
Идея дизайна: лестница в стиле кантри с деревянными ступенями
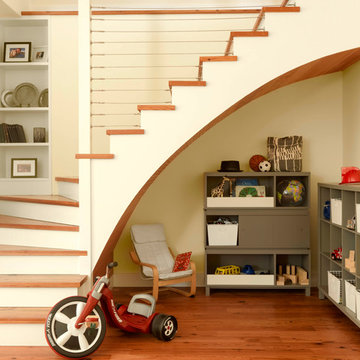
На фото: изогнутая лестница в стиле кантри с деревянными ступенями, крашенными деревянными подступенками и перилами из тросов с
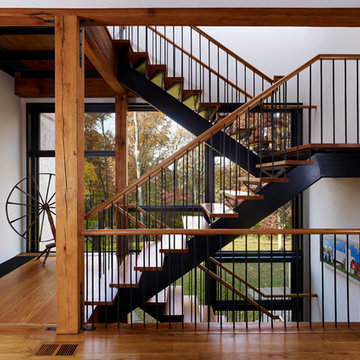
Jeffrey Totoro Photography
Источник вдохновения для домашнего уюта: лестница в стиле кантри с перилами из смешанных материалов без подступенок
Источник вдохновения для домашнего уюта: лестница в стиле кантри с перилами из смешанных материалов без подступенок
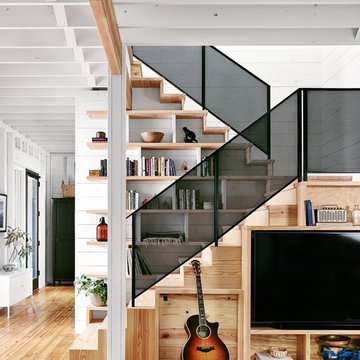
Exposed framing is possible because all the insulation is on the outside of the house. This concept is called "Perfect Wall" and was originally designed by Building Science Corporation's founder Joe Lstiburek. See our YouTube channel for more info and construction videos on Perfect Wall. YouTube.com/MattRisinger
Casey Dunn
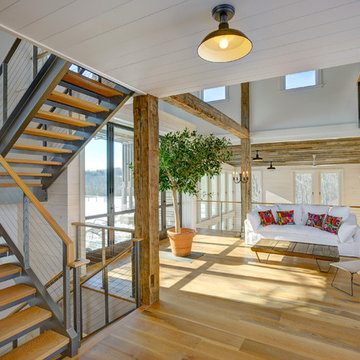
This great room has a comfortable living space that overlooks the indoor basket ball court. The multi-level double stringer switchback stair case has steel stringers with wood treads.
Keuka Studios, inc. - Cable Railing and Stair builder,
Whetstone Builders, Inc. - GC,
James Dixon - Architect,
Kast Photographic - Photography

Photo by Casey Dunn
На фото: п-образная лестница в стиле кантри с деревянными ступенями и крашенными деревянными подступенками
На фото: п-образная лестница в стиле кантри с деревянными ступенями и крашенными деревянными подступенками
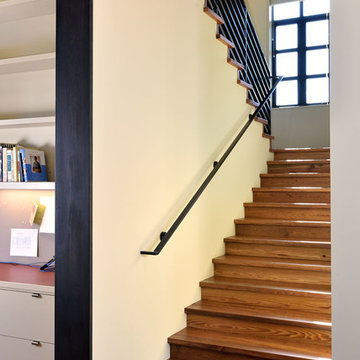
Stairway with black steel railings and handrails and recycled heart pine wood flooring in modern farmhouse style home on a ranch in Idaho. Photo by Tory Taglio Photography
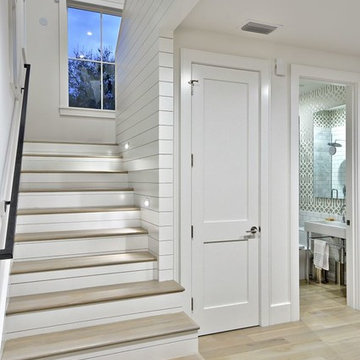
C.L. Fry Photo - www.clfryphoto.com
Пример оригинального дизайна: лестница в стиле кантри с деревянными ступенями
Пример оригинального дизайна: лестница в стиле кантри с деревянными ступенями

Photo by Ryann Ford
Стильный дизайн: угловая деревянная лестница в скандинавском стиле с деревянными ступенями и кладовкой или шкафом под ней - последний тренд
Стильный дизайн: угловая деревянная лестница в скандинавском стиле с деревянными ступенями и кладовкой или шкафом под ней - последний тренд
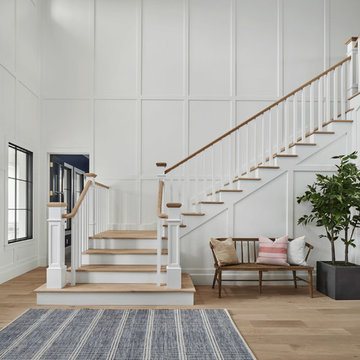
Roehner Ryan
На фото: большая угловая лестница в стиле кантри с деревянными ступенями, крашенными деревянными подступенками и деревянными перилами с
На фото: большая угловая лестница в стиле кантри с деревянными ступенями, крашенными деревянными подступенками и деревянными перилами с

Eric Roth Photography
Источник вдохновения для домашнего уюта: п-образная лестница среднего размера в стиле кантри с деревянными перилами, деревянными ступенями, крашенными деревянными подступенками и кладовкой или шкафом под ней
Источник вдохновения для домашнего уюта: п-образная лестница среднего размера в стиле кантри с деревянными перилами, деревянными ступенями, крашенными деревянными подступенками и кладовкой или шкафом под ней
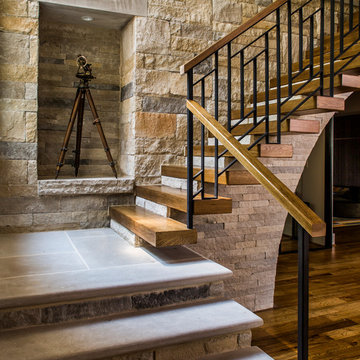
Custom stair railing, limestone wall, wood slab treads, and limestone landing and stairs. Photo by Jeff Herr Photography.
На фото: лестница в стиле кантри с деревянными ступенями и перилами из смешанных материалов с
На фото: лестница в стиле кантри с деревянными ступенями и перилами из смешанных материалов с
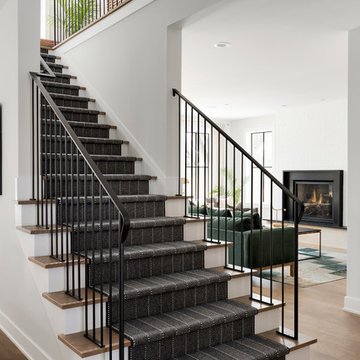
Идея дизайна: прямая лестница в стиле кантри с ступенями с ковровым покрытием, ковровыми подступенками и металлическими перилами
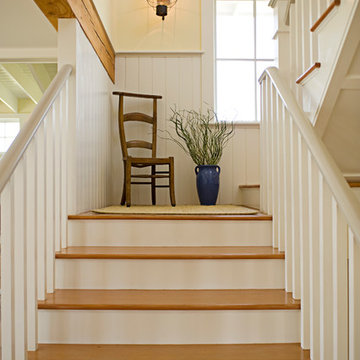
Newport, RI Architect Greg Yalanis created an extraordinary beach house for his client...so many great details to this home!
Стильный дизайн: п-образная лестница в морском стиле с деревянными ступенями и крашенными деревянными подступенками - последний тренд
Стильный дизайн: п-образная лестница в морском стиле с деревянными ступенями и крашенными деревянными подступенками - последний тренд
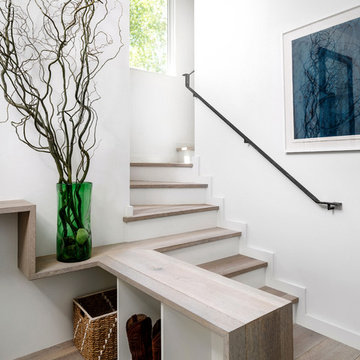
Working closely with interior designer Bay Hill Design, our carpentry crews seamlessly integrated a storage nook and shelf system at the front entry with the winding staircase. A custom steel handrail provides a sleek and modern feel to this cozy entrance.
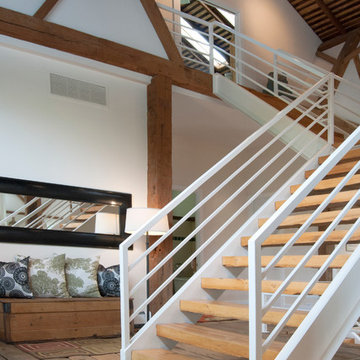
In keeping with the concept of recycling the barn's original materials, Franklin cut and refinished old beams for the new stairs. Coupled with white steel stringers and rails, the stairs, which are made up of oak, hickory and black walnut species, define the old-meets-new aesthetic of the home's design.
Adrienne DeRosa Photography
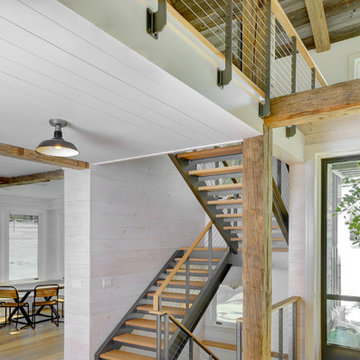
Reclaimed wood on the ceiling and beams give this room a rustic appearance.
Keuka Studios, inc. - Cable Railing and Stair builder,
Whetstone Builders, Inc. - GC,
James Dixon - Architect,
Kast Photographic - Photography
1
