Кухня в стиле лофт с разноцветным фартуком – фото дизайна интерьера
Сортировать:
Бюджет
Сортировать:Популярное за сегодня
1 - 20 из 703 фото
1 из 3

Свежая идея для дизайна: большая параллельная кухня в стиле лофт с обеденным столом, монолитной мойкой, плоскими фасадами, желтыми фасадами, столешницей из нержавеющей стали, разноцветным фартуком, фартуком из стеклянной плитки, техникой из нержавеющей стали, полом из ламината, островом и коричневым полом - отличное фото интерьера

Photo: Turykina Maria © 2015 Houzz
Стильный дизайн: маленькая п-образная кухня-гостиная в стиле лофт с плоскими фасадами, белыми фасадами, светлым паркетным полом, полуостровом, разноцветным фартуком, цветной техникой и барной стойкой для на участке и в саду - последний тренд
Стильный дизайн: маленькая п-образная кухня-гостиная в стиле лофт с плоскими фасадами, белыми фасадами, светлым паркетным полом, полуостровом, разноцветным фартуком, цветной техникой и барной стойкой для на участке и в саду - последний тренд

The "Dream of the '90s" was alive in this industrial loft condo before Neil Kelly Portland Design Consultant Erika Altenhofen got her hands on it. The 1910 brick and timber building was converted to condominiums in 1996. No new roof penetrations could be made, so we were tasked with creating a new kitchen in the existing footprint. Erika's design and material selections embrace and enhance the historic architecture, bringing in a warmth that is rare in industrial spaces like these. Among her favorite elements are the beautiful black soapstone counter tops, the RH medieval chandelier, concrete apron-front sink, and Pratt & Larson tile backsplash

Industrial-style open concept kitchen/living/dining area with large island that seats 6 people.
Стильный дизайн: параллельная кухня-гостиная среднего размера в стиле лофт с с полувстраиваемой мойкой (с передним бортиком), плоскими фасадами, белыми фасадами, столешницей из кварцита, разноцветным фартуком, фартуком из керамогранитной плитки, техникой из нержавеющей стали, бетонным полом, островом, серым полом и серой столешницей - последний тренд
Стильный дизайн: параллельная кухня-гостиная среднего размера в стиле лофт с с полувстраиваемой мойкой (с передним бортиком), плоскими фасадами, белыми фасадами, столешницей из кварцита, разноцветным фартуком, фартуком из керамогранитной плитки, техникой из нержавеющей стали, бетонным полом, островом, серым полом и серой столешницей - последний тренд

Open Plan view into eat in kitchen with horizontal V groove cabinets, Frosted glass garage doors, Steel and concrete table/ worktop, all exposed plywood ceiling with suspended and wall mount lighting. Board formed concrete walls at fireplace, concrete floors tiles.

Fotografia Joan Altés
Источник вдохновения для домашнего уюта: большая параллельная кухня в стиле лофт с обеденным столом, плоскими фасадами, фасадами из нержавеющей стали, разноцветным фартуком, фартуком из керамической плитки, техникой из нержавеющей стали, светлым паркетным полом, островом и накладной мойкой
Источник вдохновения для домашнего уюта: большая параллельная кухня в стиле лофт с обеденным столом, плоскими фасадами, фасадами из нержавеющей стали, разноцветным фартуком, фартуком из керамической плитки, техникой из нержавеющей стали, светлым паркетным полом, островом и накладной мойкой
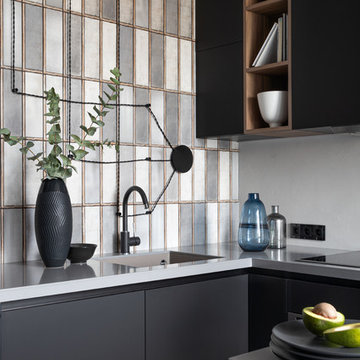
Кухонный фартук выполнен из трех видов плитки разной фактуры и оттенков. Композиционно плитка имитирует стеклоблоки — материал, часто используемый при оформлении лофт-пространств.
Для светильника над барной стойкой выбрали открытую проводку, проложенную по потолку и стене.
The kitchen apron is made of three types of tiles of different textures and shades. Compositionally, the tile imitates glass blocks - a material often used in the design of loft spaces.
For the lamp above the bar, they chose open wiring laid on the ceiling and wall.

Something a little different to our usual style, we injected a little glamour into our handmade Decolane kitchen in Upminster, Essex. When the homeowners purchased this property, the kitchen was the first room they wanted to rip out and renovate, but uncertainty about which style to go for held them back, and it was actually the final room in the home to be completed! As the old saying goes, "The best things in life are worth waiting for..." Our Design Team at Burlanes Chelmsford worked closely with Mr & Mrs Kipping throughout the design process, to ensure that all of their ideas were discussed and considered, and that the most suitable kitchen layout and style was designed and created by us, for the family to love and use for years to come.

Источник вдохновения для домашнего уюта: большая угловая кухня в стиле лофт с черными фасадами, мраморной столешницей, фартуком из цементной плитки, черной техникой, паркетным полом среднего тона, островом, черной столешницей, балками на потолке, сводчатым потолком, врезной мойкой, плоскими фасадами, разноцветным фартуком и коричневым полом
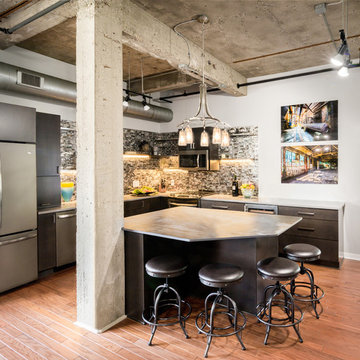
After
Источник вдохновения для домашнего уюта: угловая кухня среднего размера в стиле лофт с плоскими фасадами, темными деревянными фасадами, разноцветным фартуком, техникой из нержавеющей стали, паркетным полом среднего тона и островом
Источник вдохновения для домашнего уюта: угловая кухня среднего размера в стиле лофт с плоскими фасадами, темными деревянными фасадами, разноцветным фартуком, техникой из нержавеющей стали, паркетным полом среднего тона и островом

Авторы проекта:
Макс Жуков
Виктор Штефан
Стиль: Даша Соболева
Фото: Сергей Красюк
Стильный дизайн: угловая кухня среднего размера в стиле лофт с обеденным столом, врезной мойкой, плоскими фасадами, черными фасадами, деревянной столешницей, разноцветным фартуком, фартуком из керамической плитки, черной техникой, полом из керамической плитки, синим полом и коричневой столешницей без острова - последний тренд
Стильный дизайн: угловая кухня среднего размера в стиле лофт с обеденным столом, врезной мойкой, плоскими фасадами, черными фасадами, деревянной столешницей, разноцветным фартуком, фартуком из керамической плитки, черной техникой, полом из керамической плитки, синим полом и коричневой столешницей без острова - последний тренд
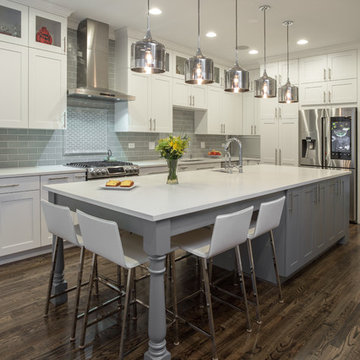
A new and improved kitchen layout that is perfect for this young family of four. With ample storage in the kitchen island and upper cabinets, we were able to keep the design low-maintenance and easy to keep clean, as clutter would have taken away from the light and airy aesthetic. A light gray kitchen island and subway tile backsplash paired with the bright white countertops and cabinets gave the space a refreshing contemporary look. Darker gray contrasts with the lighter color palette through the stainless steel appliances and unique pendant lights.
To the corner of the kitchen, you'll find a discreet built-in study. Fully equipped for those who work from home or for the children to finish school projects. This small office-kitchen space duo is perfect for bringing the whole family together, for meals and throughout the day.
Designed by Chi Renovation & Design who serve Chicago and it's surrounding suburbs, with an emphasis on the North Side and North Shore. You'll find their work from the Loop through Lincoln Park, Skokie, Wilmette, and all the way up to Lake Forest.
For more about Chi Renovation & Design, click here: https://www.chirenovation.com/
To learn more about this project, click here: https://www.chirenovation.com/portfolio/contemporary-kitchen-remodel/#kitchen-remodeling
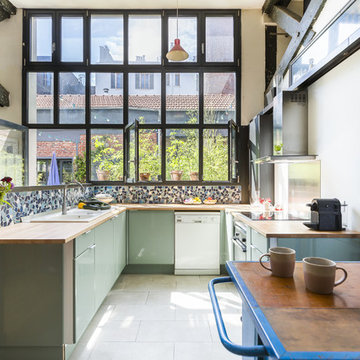
Mathieu Fiol
Стильный дизайн: п-образная кухня в стиле лофт с двойной мойкой, плоскими фасадами, зелеными фасадами, деревянной столешницей, разноцветным фартуком, белой техникой, белым полом и бежевой столешницей - последний тренд
Стильный дизайн: п-образная кухня в стиле лофт с двойной мойкой, плоскими фасадами, зелеными фасадами, деревянной столешницей, разноцветным фартуком, белой техникой, белым полом и бежевой столешницей - последний тренд
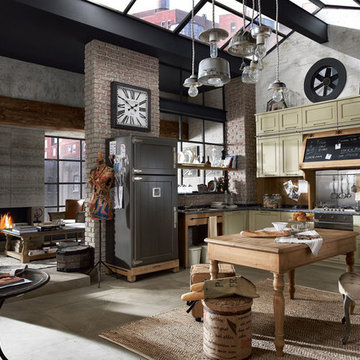
This stunning, industrial inspired kitchen and great-room brings together a vintage feel, with a practical, enjoyable style, to provide a fabulous, entertaining space. Large, ceramic tile squares give a concrete-like feel to the space, while the area rugs balance with warmth. Area rugs and flooring are is available at Finstad's Carpet One.
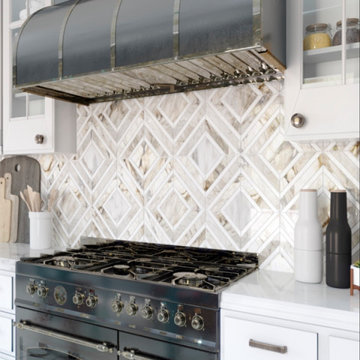
Diamond marble tiles exude luxury and dimension, making them the perfect kitchen backsplash tile. Design with the decadent Pienza Calacatta Gold marble tile

Part of a massive open planned area which includes Dinning, Lounge,Kitchen and butlers pantry.
Polished concrete through out with exposed steel and Timber beams.
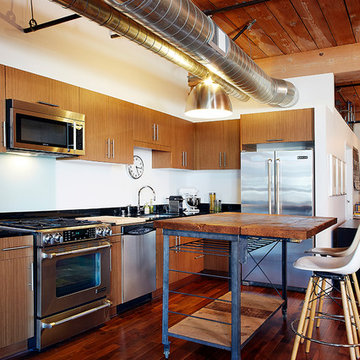
Architectural Plan, Remodel and Execution by Torrence Architects, all photos by Melissa Castro
Стильный дизайн: угловая кухня-гостиная среднего размера в стиле лофт с одинарной мойкой, фасадами с выступающей филенкой, коричневыми фасадами, гранитной столешницей, разноцветным фартуком, фартуком из стекла, техникой из нержавеющей стали, темным паркетным полом и островом - последний тренд
Стильный дизайн: угловая кухня-гостиная среднего размера в стиле лофт с одинарной мойкой, фасадами с выступающей филенкой, коричневыми фасадами, гранитной столешницей, разноцветным фартуком, фартуком из стекла, техникой из нержавеющей стали, темным паркетным полом и островом - последний тренд

The "Dream of the '90s" was alive in this industrial loft condo before Neil Kelly Portland Design Consultant Erika Altenhofen got her hands on it. The 1910 brick and timber building was converted to condominiums in 1996. No new roof penetrations could be made, so we were tasked with creating a new kitchen in the existing footprint. Erika's design and material selections embrace and enhance the historic architecture, bringing in a warmth that is rare in industrial spaces like these. Among her favorite elements are the beautiful black soapstone counter tops, the RH medieval chandelier, concrete apron-front sink, and Pratt & Larson tile backsplash
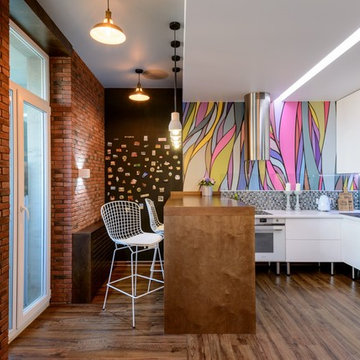
Виталий Иванов
Пример оригинального дизайна: маленькая п-образная кухня-гостиная в стиле лофт с накладной мойкой, плоскими фасадами, белыми фасадами, столешницей из ламината, разноцветным фартуком, фартуком из стеклянной плитки, белой техникой, полом из винила, коричневым полом и акцентной стеной без острова для на участке и в саду
Пример оригинального дизайна: маленькая п-образная кухня-гостиная в стиле лофт с накладной мойкой, плоскими фасадами, белыми фасадами, столешницей из ламината, разноцветным фартуком, фартуком из стеклянной плитки, белой техникой, полом из винила, коричневым полом и акцентной стеной без острова для на участке и в саду
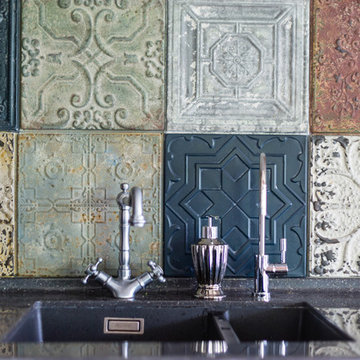
Дизайн-студия "Сигнал"
Пример оригинального дизайна: большая кухня в стиле лофт с разноцветным фартуком, фартуком из металлической плитки и врезной мойкой
Пример оригинального дизайна: большая кухня в стиле лофт с разноцветным фартуком, фартуком из металлической плитки и врезной мойкой
Кухня в стиле лофт с разноцветным фартуком – фото дизайна интерьера
1