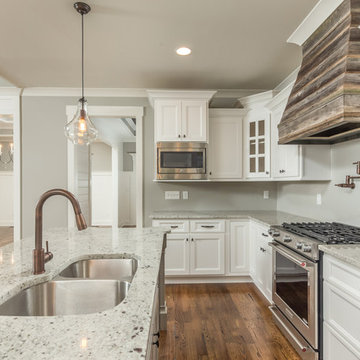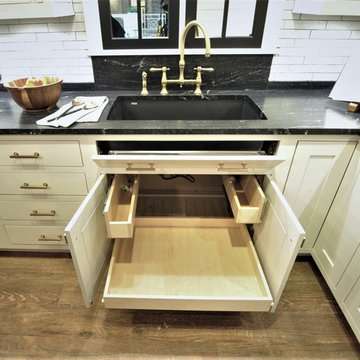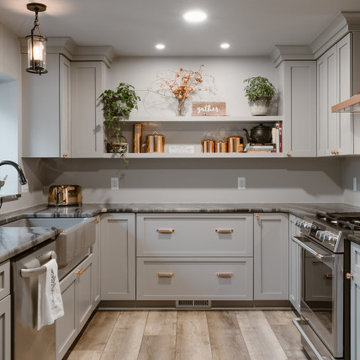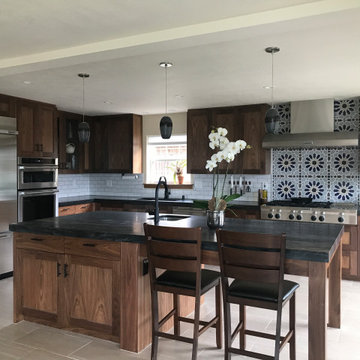Кухня в стиле кантри с гранитной столешницей – фото дизайна интерьера
Сортировать:
Бюджет
Сортировать:Популярное за сегодня
1 - 20 из 31 307 фото
1 из 3

Arts and Crafts kitchen backsplash featuring Motawi Tileworks’ Songbird and Long Stem art tiles in Grey Blue. Photo: Justin Maconochie.
На фото: п-образная кухня среднего размера в стиле кантри с врезной мойкой, фасадами с выступающей филенкой, серыми фасадами, гранитной столешницей, синим фартуком, фартуком из керамической плитки, техникой из нержавеющей стали и паркетным полом среднего тона без острова с
На фото: п-образная кухня среднего размера в стиле кантри с врезной мойкой, фасадами с выступающей филенкой, серыми фасадами, гранитной столешницей, синим фартуком, фартуком из керамической плитки, техникой из нержавеющей стали и паркетным полом среднего тона без острова с

The client’s coastal New England roots inspired this Shingle style design for a lakefront lot. With a background in interior design, her ideas strongly influenced the process, presenting both challenge and reward in executing her exact vision. Vintage coastal style grounds a thoroughly modern open floor plan, designed to house a busy family with three active children. A primary focus was the kitchen, and more importantly, the butler’s pantry tucked behind it. Flowing logically from the garage entry and mudroom, and with two access points from the main kitchen, it fulfills the utilitarian functions of storage and prep, leaving the main kitchen free to shine as an integral part of the open living area.
An ARDA for Custom Home Design goes to
Royal Oaks Design
Designer: Kieran Liebl
From: Oakdale, Minnesota

Rob Karosis: Photographer
Источник вдохновения для домашнего уюта: п-образная кухня-гостиная среднего размера в стиле кантри с фасадами в стиле шейкер, белыми фасадами, гранитной столешницей, белым фартуком, техникой из нержавеющей стали, светлым паркетным полом, островом, бежевым полом, фартуком из керамогранитной плитки и с полувстраиваемой мойкой (с передним бортиком)
Источник вдохновения для домашнего уюта: п-образная кухня-гостиная среднего размера в стиле кантри с фасадами в стиле шейкер, белыми фасадами, гранитной столешницей, белым фартуком, техникой из нержавеющей стали, светлым паркетным полом, островом, бежевым полом, фартуком из керамогранитной плитки и с полувстраиваемой мойкой (с передним бортиком)

Architecture & Interior Design: David Heide Design Studio -- Photos: Karen Melvin
Источник вдохновения для домашнего уюта: кухня в стиле кантри с светлыми деревянными фасадами, зеленым фартуком, фартуком из плитки кабанчик, фасадами с утопленной филенкой, гранитной столешницей, полуостровом и серой столешницей
Источник вдохновения для домашнего уюта: кухня в стиле кантри с светлыми деревянными фасадами, зеленым фартуком, фартуком из плитки кабанчик, фасадами с утопленной филенкой, гранитной столешницей, полуостровом и серой столешницей

Свежая идея для дизайна: большая угловая кухня в стиле кантри с обеденным столом, с полувстраиваемой мойкой (с передним бортиком), белыми фасадами, гранитной столешницей, белым фартуком, фартуком из керамической плитки, техникой из нержавеющей стали, паркетным полом среднего тона, островом, коричневым полом и фасадами в стиле шейкер - отличное фото интерьера

Philip Slowiak
На фото: угловая кухня среднего размера в стиле кантри с обеденным столом, двойной мойкой, фасадами с утопленной филенкой, белыми фасадами, гранитной столешницей, техникой из нержавеющей стали, темным паркетным полом и островом
На фото: угловая кухня среднего размера в стиле кантри с обеденным столом, двойной мойкой, фасадами с утопленной филенкой, белыми фасадами, гранитной столешницей, техникой из нержавеющей стали, темным паркетным полом и островом

INTERNATIONAL AWARD WINNER. 2018 NKBA Design Competition Best Overall Kitchen. 2018 TIDA International USA Kitchen of the Year. 2018 Best Traditional Kitchen - Westchester Home Magazine design awards. The designer's own kitchen was gutted and renovated in 2017, with a focus on classic materials and thoughtful storage. The 1920s craftsman home has been in the family since 1940, and every effort was made to keep finishes and details true to the original construction. For sources, please see the website at www.studiodearborn.com. Photography, Timothy Lenz.

Rustic Farmhouse Kitchen with a Modern Twist by Sawhill Custom Kitchens & Design in Minneapolis. To learn more details about this showroom display remodel project and all of the amazing functionality hidden throughout, visit https://sawhillkitchens.com/kitchen-showroom-modern-farmhouse-with-a-rustic-twist/ to read our blog featuring this project.

Pale pink kitchen in Sussex Barn Conversion with engineered wood flooring from Chaunceys Timber Flooring
Стильный дизайн: кухня среднего размера в стиле кантри с островом, с полувстраиваемой мойкой (с передним бортиком), фасадами с утопленной филенкой, розовыми фасадами, гранитной столешницей, белым фартуком, фартуком из гранита, техникой из нержавеющей стали, светлым паркетным полом и белой столешницей - последний тренд
Стильный дизайн: кухня среднего размера в стиле кантри с островом, с полувстраиваемой мойкой (с передним бортиком), фасадами с утопленной филенкой, розовыми фасадами, гранитной столешницей, белым фартуком, фартуком из гранита, техникой из нержавеющей стали, светлым паркетным полом и белой столешницей - последний тренд

На фото: большая угловая кухня в стиле кантри с техникой под мебельный фасад, обеденным столом, с полувстраиваемой мойкой (с передним бортиком), фасадами в стиле шейкер, белыми фасадами, белым фартуком, фартуком из плитки кабанчик, светлым паркетным полом, островом, балками на потолке, гранитной столешницей и разноцветной столешницей

The homeowners of this wanted to create an informal year-round residence for their active family that reflected their love of the outdoors and time spent in ski and camping lodges. The result is a luxurious, yet understated, comfortable kitchen/dining area that exudes a feeling of warmth and relaxation. The open floor plan offers views throughout the first floor, while large picture windows integrate the outdoors and fill the space with light. A door to the three-season room offers easy access to an outdoor kitchen and living area. The dark wood floors, cabinets with natural wood grain, leathered stone counters, and coffered ceilings offer the ambiance of a 19th century mountain lodge, yet this is combined with painted wainscoting and woodwork to brighten and modernize the space. A blue center island in the kitchen adds a fun splash of color, while a gas fireplace and lit upper cabinets adds a cozy feeling. A separate butler’s pantry contains additional refrigeration, storage, and a wine cooler. Challenges included integrating the perimeter cabinetry into the crown moldings and coffered ceilings, so the lines of millwork are aligned through multiple living spaces. In particular, there is a structural steel column on the corner of the raised island around which oak millwork was wrapped to match the living room columns. Another challenge was concealing second floor plumbing in the beams of the coffered ceiling.

На фото: огромная параллельная кухня в стиле кантри с обеденным столом, с полувстраиваемой мойкой (с передним бортиком), фасадами с утопленной филенкой, искусственно-состаренными фасадами, гранитной столешницей, техникой из нержавеющей стали, паркетным полом среднего тона, островом, коричневым полом, разноцветной столешницей и сводчатым потолком

This inviting gourmet kitchen designed by Curtis Lumber Co., Inc. is perfect for the entertaining lifestyle of the homeowners who wanted a modern farmhouse kitchen in a new construction build. The look was achieved by mixing in a warmer white finish on the upper cabinets with warmer wood tones for the base cabinets and island. The cabinetry is Merillat Masterpiece, Ganon Full overlay Evercore in Warm White Suede sheen on the upper cabinets and Ganon Full overlay Cherry Barley Suede sheen on the base cabinets and floating shelves. The leg of the island has a beautiful taper to it providing a beautiful architectural detail. Shiplap on the window wall and on the back of the island adds a little extra texture to the space. A microwave drawer in a base cabinet, placed near the refrigerator, creates a separate cooking zone. Tucked in on the outskirts of the kitchen is a beverage refrigerator providing easy access away from cooking areas Ascendra Pulls from Tob Knobs in flat black adorn the cabinetry.
Photos property of Curtis Lumber Co., Inc.

White shaker-style heritage kitchen with original hardwood floors, rustic windows, farmhouse sink, and granite countertops.
Пример оригинального дизайна: маленькая отдельная, параллельная кухня в стиле кантри с фасадами в стиле шейкер, белыми фасадами, гранитной столешницей, островом и серой столешницей для на участке и в саду
Пример оригинального дизайна: маленькая отдельная, параллельная кухня в стиле кантри с фасадами в стиле шейкер, белыми фасадами, гранитной столешницей, островом и серой столешницей для на участке и в саду

На фото: п-образная кухня среднего размера в стиле кантри с обеденным столом, с полувстраиваемой мойкой (с передним бортиком), фасадами в стиле шейкер, серыми фасадами, гранитной столешницей, техникой из нержавеющей стали, полом из винила, коричневым полом и разноцветной столешницей без острова с

Design: Montrose Range Hood
Finish: Brushed Steel with Burnished Brass details
Handcrafted Range Hood by Raw Urth Designs in collaboration with D'amore Interiors and Kirella Homes. Photography by Timothy Gormley, www.tgimage.com.

Design: Montrose Range Hood
Finish: Brushed Steel with Burnished Brass details
Handcrafted Range Hood by Raw Urth Designs in collaboration with D'amore Interiors and Kirella Homes. Photography by Timothy Gormley, www.tgimage.com.

This masterfully designed kitchen is fit for entertaining every type of gathering from dinner parties to cocktail receptions. Plenty of natural light abound in the open-concept floor plan, seamlessly connecting the family room, morning room and kitchen.
Tucked away behind the traditional kitchen, lies a professional catering kitchen and butler’s pantry fully loaded with a secondary set of stainless-steel appliances, wine refrigerator, separate ice maker, broom closet and a custom rolling ladder to access the abundance of storage.
Shaker style cabinetry, swinging cafe doors to the caterer’s kitchen and intricate detail on the wooden vent hood set a tone for being on trend without being trendy.
A chef’s dream, this kitchen has all the bells and whistles—like an oversized island, expansive side-by-side freezer and refrigerator, dual dishwashers to beverage center, slide out dog bowls, pop out steps to access upper cabinets, filtered water station, LED lighting and hidden outlets in the upper cabinets.
This home has left nothing to be desired.

Large custom kitchen with large island. Custom walnut wood cabinetry.
Источник вдохновения для домашнего уюта: большая угловая кухня в стиле кантри с обеденным столом, врезной мойкой, плоскими фасадами, фасадами цвета дерева среднего тона, гранитной столешницей, разноцветным фартуком, фартуком из керамической плитки, техникой из нержавеющей стали, полом из керамической плитки, островом, бежевым полом и черной столешницей
Источник вдохновения для домашнего уюта: большая угловая кухня в стиле кантри с обеденным столом, врезной мойкой, плоскими фасадами, фасадами цвета дерева среднего тона, гранитной столешницей, разноцветным фартуком, фартуком из керамической плитки, техникой из нержавеющей стали, полом из керамической плитки, островом, бежевым полом и черной столешницей

Natural Birch Craftsman style kitchen cabinets.
На фото: большая п-образная кухня в стиле кантри с обеденным столом, с полувстраиваемой мойкой (с передним бортиком), плоскими фасадами, светлыми деревянными фасадами, гранитной столешницей, разноцветным фартуком, фартуком из стеклянной плитки, техникой из нержавеющей стали, полом из керамической плитки, серым полом и разноцветной столешницей без острова
На фото: большая п-образная кухня в стиле кантри с обеденным столом, с полувстраиваемой мойкой (с передним бортиком), плоскими фасадами, светлыми деревянными фасадами, гранитной столешницей, разноцветным фартуком, фартуком из стеклянной плитки, техникой из нержавеющей стали, полом из керамической плитки, серым полом и разноцветной столешницей без острова
Кухня в стиле кантри с гранитной столешницей – фото дизайна интерьера
1