Кухня в стиле кантри с черной техникой – фото дизайна интерьера
Сортировать:
Бюджет
Сортировать:Популярное за сегодня
1 - 20 из 4 994 фото
1 из 3

Идея дизайна: прямая кухня среднего размера в стиле кантри с обеденным столом, с полувстраиваемой мойкой (с передним бортиком), фасадами с утопленной филенкой, фасадами любого цвета, столешницей из плитки, серым фартуком, фартуком из керамической плитки, черной техникой, полом из терракотовой плитки, коричневым полом, серой столешницей и любым потолком без острова в частном доме

MULTIPLE AWARD WINNING KITCHEN. 2019 Westchester Home Design Awards Best Traditional Kitchen. KBDN magazine Award winner. Houzz Kitchen of the Week January 2019. Kitchen design and cabinetry – Studio Dearborn. This historic colonial in Edgemont NY was home in the 1930s and 40s to the world famous Walter Winchell, gossip commentator. The home underwent a 2 year gut renovation with an addition and relocation of the kitchen, along with other extensive renovations. Cabinetry by Studio Dearborn/Schrocks of Walnut Creek in Rockport Gray; Bluestar range; custom hood; Quartzmaster engineered quartz countertops; Rejuvenation Pendants; Waterstone faucet; Equipe subway tile; Foundryman hardware. Photos, Adam Kane Macchia.

Modern rustic kitchen addition to a former miner's cottage. Coal black units and industrial materials reference the mining heritage of the area.
design storey architects

Photo by Randy O'Rourke
www.rorphotos.com
Свежая идея для дизайна: угловая кухня среднего размера в стиле кантри с столешницей из талькохлорита, черной техникой, фасадами с утопленной филенкой, обеденным столом, с полувстраиваемой мойкой (с передним бортиком), зелеными фасадами, бежевым фартуком, фартуком из керамической плитки, паркетным полом среднего тона и коричневым полом без острова - отличное фото интерьера
Свежая идея для дизайна: угловая кухня среднего размера в стиле кантри с столешницей из талькохлорита, черной техникой, фасадами с утопленной филенкой, обеденным столом, с полувстраиваемой мойкой (с передним бортиком), зелеными фасадами, бежевым фартуком, фартуком из керамической плитки, паркетным полом среднего тона и коричневым полом без острова - отличное фото интерьера

Kitchen remodel featuring plaster custom range alcove with white oak island.
На фото: угловая кухня в стиле кантри с с полувстраиваемой мойкой (с передним бортиком), фасадами в стиле шейкер, белыми фасадами, белым фартуком, черной техникой, паркетным полом среднего тона, островом, коричневым полом и серой столешницей с
На фото: угловая кухня в стиле кантри с с полувстраиваемой мойкой (с передним бортиком), фасадами в стиле шейкер, белыми фасадами, белым фартуком, черной техникой, паркетным полом среднего тона, островом, коричневым полом и серой столешницей с

A beautiful barn conversion that underwent a major renovation to be completed with a bespoke handmade kitchen. What we have here is our Classic In-Frame Shaker filling up one wall where the exposed beams are in prime position. This is where the storage is mainly and the sink area with some cooking appliances. The island is very large in size, an L-shape with plenty of storage, worktop space, a seating area, open shelves and a drinks area. A very multi-functional hub of the home perfect for all the family.
We hand-painted the cabinets in F&B Down Pipe & F&B Shaded White for a stunning two-tone combination.

This modern-farmhouse kitchen remodel was part of an entire home remodel in the Happy Canyon area of Santa Ynez. The overall project was designed to maximize the views, with the interiors lending a modern and inspired, yet warm and relaxed transition to the landscape of mountains, horses and vineyards just outside.

What a difference it made to take that wall down! We had to put a large beam in the ceiling and support it in the sides walls with metal columns all the way down to the basement to make this structurally sound.

Design: Montrose Range Hood
Finish: Brushed Steel with Burnished Brass details
Handcrafted Range Hood by Raw Urth Designs in collaboration with D'amore Interiors and Kirella Homes. Photography by Timothy Gormley, www.tgimage.com.

Свежая идея для дизайна: большая угловая кухня в стиле кантри с с полувстраиваемой мойкой (с передним бортиком), фасадами в стиле шейкер, синими фасадами, белым фартуком, фартуком из плитки кабанчик, островом, столешницей из кварцевого агломерата, черной техникой, мраморным полом, серым полом, черной столешницей и мойкой у окна - отличное фото интерьера
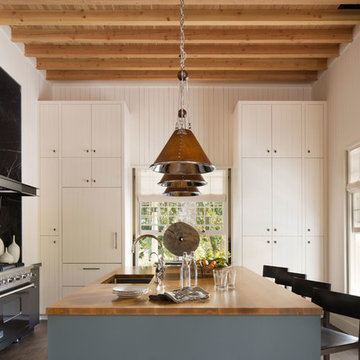
Photography copyright Paul Dyer Photography
На фото: угловая кухня в стиле кантри с врезной мойкой, плоскими фасадами, серыми фасадами, деревянной столешницей, черным фартуком, фартуком из каменной плиты, черной техникой, темным паркетным полом, островом, коричневым полом и коричневой столешницей с
На фото: угловая кухня в стиле кантри с врезной мойкой, плоскими фасадами, серыми фасадами, деревянной столешницей, черным фартуком, фартуком из каменной плиты, черной техникой, темным паркетным полом, островом, коричневым полом и коричневой столешницей с
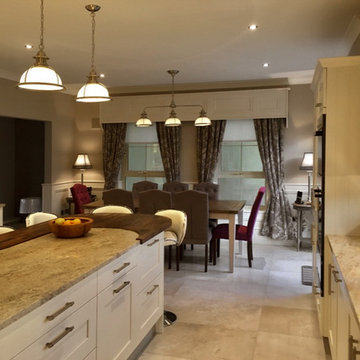
Floor: Chambord Beige Lappato 60x90. Semi-polished porcelain tile.
Photo by National Tile Ltd
На фото: п-образная кухня среднего размера в стиле кантри с обеденным столом, накладной мойкой, фасадами с утопленной филенкой, бежевыми фасадами, мраморной столешницей, бежевым фартуком, черной техникой, полом из керамогранита, островом, бежевым полом и фартуком из мрамора
На фото: п-образная кухня среднего размера в стиле кантри с обеденным столом, накладной мойкой, фасадами с утопленной филенкой, бежевыми фасадами, мраморной столешницей, бежевым фартуком, черной техникой, полом из керамогранита, островом, бежевым полом и фартуком из мрамора

Источник вдохновения для домашнего уюта: угловая кухня в стиле кантри с обеденным столом, врезной мойкой, фасадами в стиле шейкер, зелеными фасадами, белым фартуком, фартуком из каменной плиты, черной техникой, паркетным полом среднего тона, островом и коричневым полом
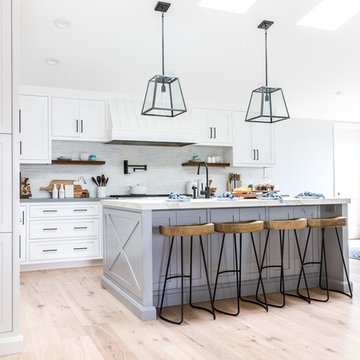
Marisa Vitale Photography
www.marisavitale.com
Идея дизайна: большая кухня-гостиная в стиле кантри с с полувстраиваемой мойкой (с передним бортиком), белыми фасадами, мраморной столешницей, серым фартуком, черной техникой, светлым паркетным полом и островом
Идея дизайна: большая кухня-гостиная в стиле кантри с с полувстраиваемой мойкой (с передним бортиком), белыми фасадами, мраморной столешницей, серым фартуком, черной техникой, светлым паркетным полом и островом

Modern rustic kitchen addition to a former miner's cottage. Coal black units and industrial materials reference the mining heritage of the area.
design storey architects
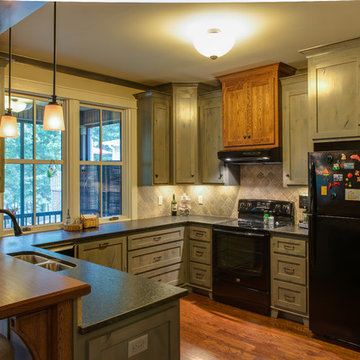
Mark Hoyle
Идея дизайна: п-образная кухня среднего размера в стиле кантри с обеденным столом, двойной мойкой, фасадами в стиле шейкер, зелеными фасадами, столешницей из талькохлорита, бежевым фартуком, фартуком из керамической плитки, черной техникой и паркетным полом среднего тона без острова
Идея дизайна: п-образная кухня среднего размера в стиле кантри с обеденным столом, двойной мойкой, фасадами в стиле шейкер, зелеными фасадами, столешницей из талькохлорита, бежевым фартуком, фартуком из керамической плитки, черной техникой и паркетным полом среднего тона без острова
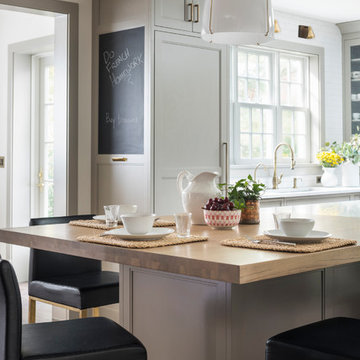
MULTIPLE AWARD WINNING KITCHEN. 2019 Westchester Home Design Awards Best Traditional Kitchen. KBDN magazine Award winner. Houzz Kitchen of the Week January 2019. Kitchen design and cabinetry – Studio Dearborn. This historic colonial in Edgemont NY was home in the 1930s and 40s to the world famous Walter Winchell, gossip commentator. The home underwent a 2 year gut renovation with an addition and relocation of the kitchen, along with other extensive renovations. Cabinetry by Studio Dearborn/Schrocks of Walnut Creek in Rockport Gray; Bluestar range; custom hood; Quartzmaster engineered quartz countertops; Rejuvenation Pendants; Waterstone faucet; Equipe subway tile; Foundryman hardware. Photos, Adam Kane Macchia.

This large kitchen in a converted schoolhouse needed an unusual approach. The owners wanted an eclectic look – using a diverse range of styles, shapes, sizes, colours and finishes.
The final result speaks for itself – an amazing, quirky and edgy design. From the black sink unit with its ornate mouldings to the oak and beech butcher’s block, from the blue and cream solid wood cupboards with a mix of granite and wooden worktops to the more subtle free-standing furniture in the utility.
Top of the class in every respect!
Photo: www.clivedoyle.com

На фото: угловая кухня в стиле кантри с обеденным столом, врезной мойкой, фасадами с утопленной филенкой, бежевыми фасадами, деревянной столешницей, черной техникой, полуостровом, разноцветным полом, коричневой столешницей и балками на потолке с

A bold, masculine kitchen remodel in a Craftsman style home. We went dark and bold on the cabinet color and let the rest remain bright and airy to balance it out.
Кухня в стиле кантри с черной техникой – фото дизайна интерьера
1