Кухня в стиле фьюжн с темным паркетным полом – фото дизайна интерьера
Сортировать:
Бюджет
Сортировать:Популярное за сегодня
1 - 20 из 2 400 фото
1 из 3

Jay Seldin
Стильный дизайн: отдельная, п-образная кухня среднего размера в стиле фьюжн с врезной мойкой, фасадами с утопленной филенкой, черными фасадами, столешницей из акрилового камня, разноцветным фартуком, фартуком из керамической плитки, техникой из нержавеющей стали, темным паркетным полом, островом, коричневым полом и белой столешницей - последний тренд
Стильный дизайн: отдельная, п-образная кухня среднего размера в стиле фьюжн с врезной мойкой, фасадами с утопленной филенкой, черными фасадами, столешницей из акрилового камня, разноцветным фартуком, фартуком из керамической плитки, техникой из нержавеющей стали, темным паркетным полом, островом, коричневым полом и белой столешницей - последний тренд
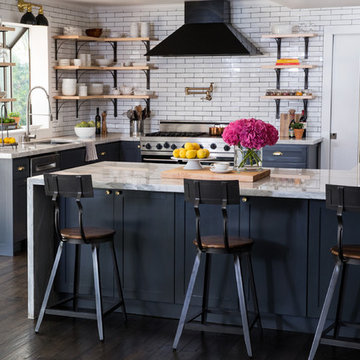
Open concept kitchen with a French Bistro feel. Light maple wood shelves on custom made brackets.
Photo: Emily Wilson
Идея дизайна: маленькая угловая кухня-гостиная в стиле фьюжн с врезной мойкой, фасадами в стиле шейкер, серыми фасадами, столешницей из кварцита, белым фартуком, фартуком из плитки кабанчик, техникой из нержавеющей стали, темным паркетным полом, островом и коричневым полом для на участке и в саду
Идея дизайна: маленькая угловая кухня-гостиная в стиле фьюжн с врезной мойкой, фасадами в стиле шейкер, серыми фасадами, столешницей из кварцита, белым фартуком, фартуком из плитки кабанчик, техникой из нержавеющей стали, темным паркетным полом, островом и коричневым полом для на участке и в саду

Complete Kitchen remodel, only thing that remained from original kitchen is hardwood floor. Focal point behind gas range is waterjet marble insert. Reclaimed wood island. Photography: Sabine Klingler Kane, KK Design Koncepts, Laguna Niguel, CA
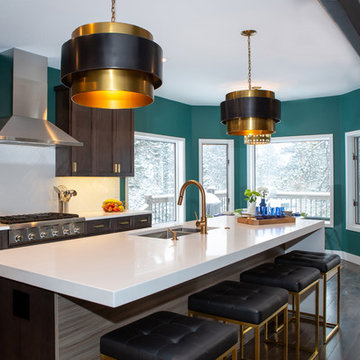
Идея дизайна: большая п-образная кухня в стиле фьюжн с обеденным столом, фасадами с утопленной филенкой, темными деревянными фасадами, столешницей из кварцевого агломерата, белым фартуком, фартуком из керамической плитки, техникой из нержавеющей стали, темным паркетным полом, островом, коричневым полом и белой столешницей

A full inside-out renovation of our commercial space, featuring our Showroom and Conference Room. The 3,500-square-foot Andrea Schumacher storefront in the Art District on Santa Fe is in a 1924 building. It houses the light-filled, mural-lined Showroom on the main floor and a designers office and library upstairs. The resulting renovation is a reflection of Andrea's creative residential work: vibrant, timeless, and carefully curated.
Photographed by: Emily Minton Redfield
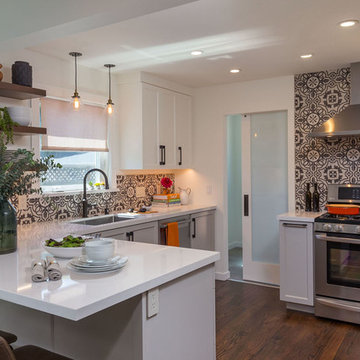
Scott DuBose Photography
На фото: маленькая п-образная кухня в стиле фьюжн с фасадами в стиле шейкер, серыми фасадами, столешницей из кварцевого агломерата, фартуком из керамогранитной плитки, техникой из нержавеющей стали, темным паркетным полом, полуостровом, коричневым полом и белой столешницей для на участке и в саду с
На фото: маленькая п-образная кухня в стиле фьюжн с фасадами в стиле шейкер, серыми фасадами, столешницей из кварцевого агломерата, фартуком из керамогранитной плитки, техникой из нержавеющей стали, темным паркетным полом, полуостровом, коричневым полом и белой столешницей для на участке и в саду с
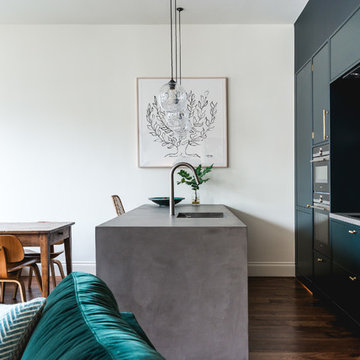
Gary Summers
Идея дизайна: маленькая прямая кухня-гостиная в стиле фьюжн с врезной мойкой, плоскими фасадами, синими фасадами, столешницей из бетона, черной техникой, темным паркетным полом, островом и коричневым полом для на участке и в саду
Идея дизайна: маленькая прямая кухня-гостиная в стиле фьюжн с врезной мойкой, плоскими фасадами, синими фасадами, столешницей из бетона, черной техникой, темным паркетным полом, островом и коричневым полом для на участке и в саду

For this expansive kitchen renovation, Designer, Randy O’Kane of Bilotta Kitchens worked with interior designer Gina Eastman and architect Clark Neuringer. The backyard was the client’s favorite space, with a pool and beautiful landscaping; from where it’s situated it’s the sunniest part of the house. They wanted to be able to enjoy the view and natural light all year long, so the space was opened up and a wall of windows was added. Randy laid out the kitchen to complement their desired view. She selected colors and materials that were fresh, natural, and unique – a soft greenish-grey with a contrasting deep purple, Benjamin Moore’s Caponata for the Bilotta Collection Cabinetry and LG Viatera Minuet for the countertops. Gina coordinated all fabrics and finishes to complement the palette in the kitchen. The most unique feature is the table off the island. Custom-made by Brooks Custom, the top is a burled wood slice from a large tree with a natural stain and live edge; the base is hand-made from real tree limbs. They wanted it to remain completely natural, with the look and feel of the tree, so they didn’t add any sort of sealant. The client also wanted touches of antique gold which the team integrated into the Armac Martin hardware, Rangecraft hood detailing, the Ann Sacks backsplash, and in the Bendheim glass inserts in the butler’s pantry which is glass with glittery gold fabric sandwiched in between. The appliances are a mix of Subzero, Wolf and Miele. The faucet and pot filler are from Waterstone. The sinks are Franke. With the kitchen and living room essentially one large open space, Randy and Gina worked together to continue the palette throughout, from the color of the cabinets, to the banquette pillows, to the fireplace stone. The family room’s old built-in around the fireplace was removed and the floor-to-ceiling stone enclosure was added with a gas fireplace and flat screen TV, flanked by contemporary artwork.
Designer: Bilotta’s Randy O’Kane with Gina Eastman of Gina Eastman Design & Clark Neuringer, Architect posthumously
Photo Credit: Phillip Ennis

Southwestern Kitchen in blue and white featuring hand painted ceramic tile, chimney style plaster vent hood, granite and wood countertops
Photography: Michael Hunter Photography
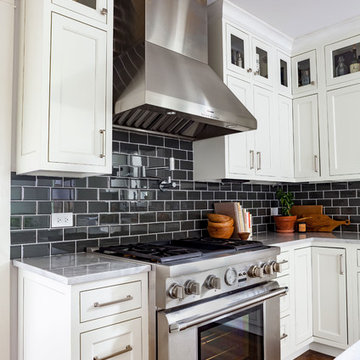
John Firak / LOMA Studios, lomastudios.com
Пример оригинального дизайна: кухня в стиле фьюжн с врезной мойкой, фасадами в стиле шейкер, белыми фасадами, гранитной столешницей, черным фартуком, фартуком из керамической плитки, техникой из нержавеющей стали, темным паркетным полом, островом, коричневым полом и белой столешницей
Пример оригинального дизайна: кухня в стиле фьюжн с врезной мойкой, фасадами в стиле шейкер, белыми фасадами, гранитной столешницей, черным фартуком, фартуком из керамической плитки, техникой из нержавеющей стали, темным паркетным полом, островом, коричневым полом и белой столешницей

Our goal on this project was to make the kitchen in Chicago's popular Rogers Park neighborhood work for a family of six plus feel comfortable when they hosted family gatherings. We opened up the space, both literally and aesthetically, with the removal of the original center posts (see before photos) and a bright color palette that lends a light and open feel to the space. Our clients can hardly believe that their once small, dark, uncomfortable main floor has become a bright, functional and beautiful space where they can now comfortably host friends &family, and hang out as a family.
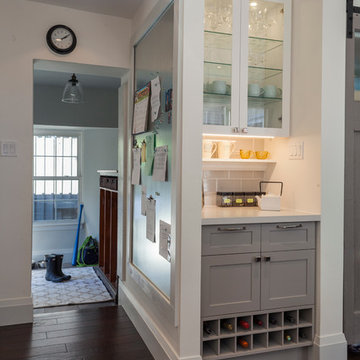
A new breakfast and wine bar was created where the old fridge had been. Keeping a side wall allowed for a large magnet board to organize this family's activities, conveniently located, yet out of sight from visitors.
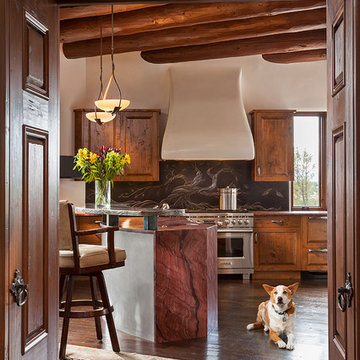
The warm woods in the kitchen echo the traditional viga beam ceilings.
Photo: Wendy McEahern
Идея дизайна: большая прямая кухня в стиле фьюжн с техникой из нержавеющей стали, темным паркетным полом, фасадами с выступающей филенкой, фасадами цвета дерева среднего тона, мраморной столешницей, черным фартуком, фартуком из каменной плиты, островом и обеденным столом
Идея дизайна: большая прямая кухня в стиле фьюжн с техникой из нержавеющей стали, темным паркетным полом, фасадами с выступающей филенкой, фасадами цвета дерева среднего тона, мраморной столешницей, черным фартуком, фартуком из каменной плиты, островом и обеденным столом
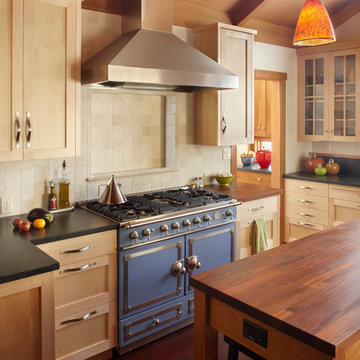
Muffy Kibbey, Photographer
Carlen and Company, General Contractor
Свежая идея для дизайна: кухня в стиле фьюжн с фасадами в стиле шейкер, светлыми деревянными фасадами, столешницей из талькохлорита, фартуком из керамической плитки, цветной техникой и темным паркетным полом - отличное фото интерьера
Свежая идея для дизайна: кухня в стиле фьюжн с фасадами в стиле шейкер, светлыми деревянными фасадами, столешницей из талькохлорита, фартуком из керамической плитки, цветной техникой и темным паркетным полом - отличное фото интерьера
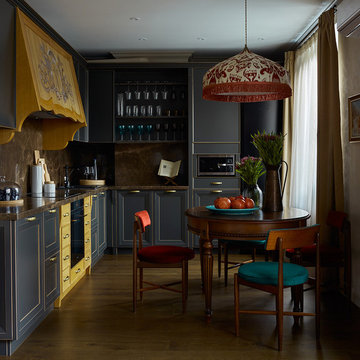
Идея дизайна: угловая кухня среднего размера в стиле фьюжн с фасадами с утопленной филенкой, серыми фасадами, коричневым фартуком, черной техникой, мраморной столешницей, темным паркетным полом и обеденным столом без острова

A tiny kitchen that was redone with what we all wish for storage, storage and more storage.
The design dilemma was how to incorporate the existing flooring and wallpaper the client wanted to preserve.
The kitchen is a combo of both traditional and transitional element thus becoming a neat eclectic kitchen.
The wood finish cabinets are natural Alder wood with a clear finish while the main portion of the kitchen is a fantastic olive-green finish.
for a cleaner look the countertop quartz has been used for the backsplash as well.
This way no busy grout lines are present to make the kitchen feel heavier and busy.
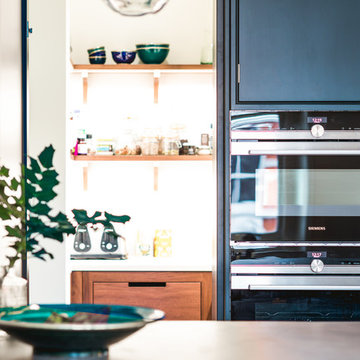
Gary Summers
Свежая идея для дизайна: маленькая прямая кухня-гостиная в стиле фьюжн с врезной мойкой, плоскими фасадами, синими фасадами, столешницей из бетона, черной техникой, темным паркетным полом, островом и коричневым полом для на участке и в саду - отличное фото интерьера
Свежая идея для дизайна: маленькая прямая кухня-гостиная в стиле фьюжн с врезной мойкой, плоскими фасадами, синими фасадами, столешницей из бетона, черной техникой, темным паркетным полом, островом и коричневым полом для на участке и в саду - отличное фото интерьера
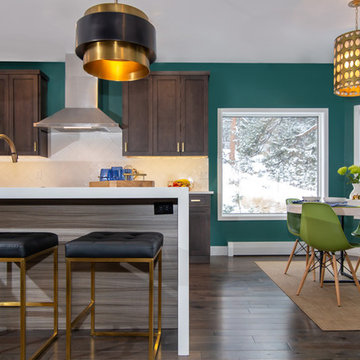
Источник вдохновения для домашнего уюта: большая п-образная кухня в стиле фьюжн с обеденным столом, фасадами с утопленной филенкой, темными деревянными фасадами, столешницей из кварцевого агломерата, белым фартуком, фартуком из керамической плитки, техникой из нержавеющей стали, темным паркетным полом, островом, коричневым полом и белой столешницей

Источник вдохновения для домашнего уюта: кухня среднего размера в стиле фьюжн с обеденным столом, одинарной мойкой, плоскими фасадами, серыми фасадами, столешницей из ламината, разноцветным фартуком, фартуком из стеклянной плитки, цветной техникой, темным паркетным полом, островом, коричневым полом и разноцветной столешницей

На фото: угловая кухня среднего размера в стиле фьюжн с обеденным столом, белыми фасадами, мраморной столешницей, белым фартуком, фартуком из мрамора, техникой из нержавеющей стали, темным паркетным полом, островом, черным полом, белой столешницей и фасадами с утопленной филенкой
Кухня в стиле фьюжн с темным паркетным полом – фото дизайна интерьера
1