Кухня в классическом стиле с столешницей из ламината – фото дизайна интерьера
Сортировать:
Бюджет
Сортировать:Популярное за сегодня
101 - 120 из 5 754 фото
1 из 3
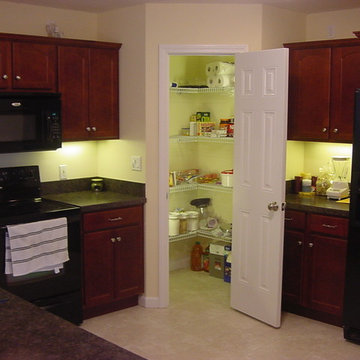
Step in pantry. Note the bright lighting.
Идея дизайна: угловая кухня в классическом стиле с кладовкой, двойной мойкой, фасадами с утопленной филенкой, темными деревянными фасадами, столешницей из ламината и черной техникой
Идея дизайна: угловая кухня в классическом стиле с кладовкой, двойной мойкой, фасадами с утопленной филенкой, темными деревянными фасадами, столешницей из ламината и черной техникой
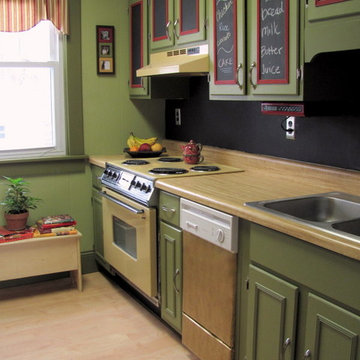
The purpose of the project was the make the 1970s Harvest Gold (that just wouldn't quit) feel like it was part of the space rather than an eyesore. This was achieved by using only paint. The budget for this project was very small--$1000 ($700 of which was earmarked for the flooring). The question was posed "how can we make this kitchen look better with only using paint?"
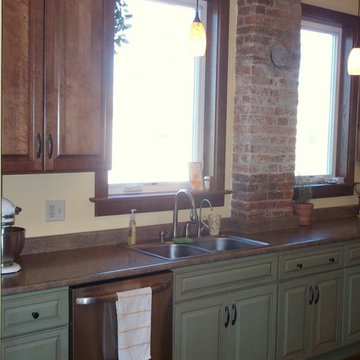
A simple farmhouse kitchen. Homeowner decided to keep the old chimney for a decorative element. Upper cabinets are stained brown, lower cabinets are painted Sage with a brown glaze.
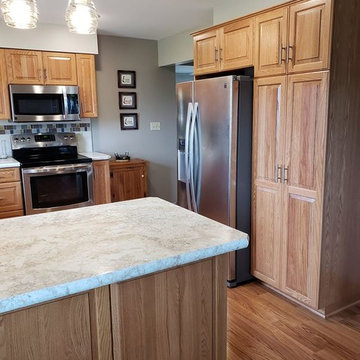
Kitchen remodeling project where the homeowners decided to upgrade their kitchen by installing new custom cabinets done in Oak. They went with the Bridgewood Benton square door done in a Pecan stain. To complete the new look we also installed a new Formica HD laminate countertop in Crema Mascarello and a Skybridge tile backsplash in 4x8 off white with a continental slate decorative border.
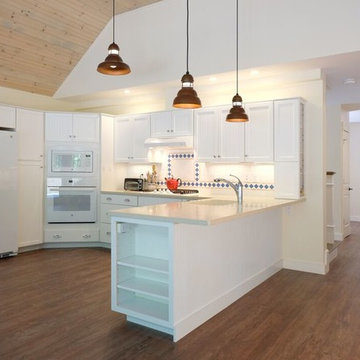
Photo by © John Moore ARCPHOTO
Источник вдохновения для домашнего уюта: п-образная кухня среднего размера в классическом стиле с белыми фасадами, белым фартуком, фартуком из керамической плитки, белой техникой, кладовкой, накладной мойкой, фасадами в стиле шейкер, столешницей из ламината, темным паркетным полом и полуостровом
Источник вдохновения для домашнего уюта: п-образная кухня среднего размера в классическом стиле с белыми фасадами, белым фартуком, фартуком из керамической плитки, белой техникой, кладовкой, накладной мойкой, фасадами в стиле шейкер, столешницей из ламината, темным паркетным полом и полуостровом
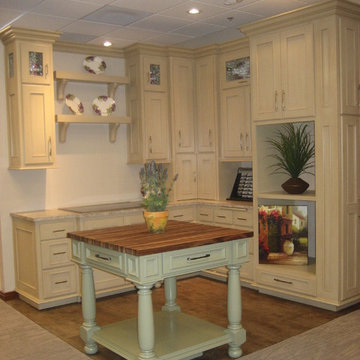
painted & glazed perimeter, green painted island, laminate on perimeter, black walnut butcher block top on island, flat panel doors w/ applied moldings
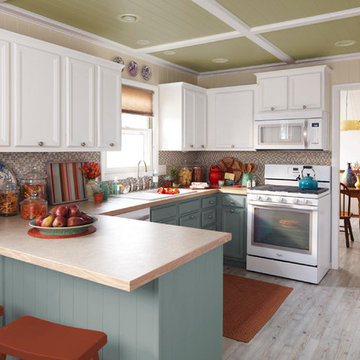
Fall colors warm up this kitchen makeover, where glass wall tiles, a DIY ceiling treatment, and new flooring create an open, natural space. The laminate countertop and large sink provide plenty of workspace while a stainless-steel faucet and nickel cabinet knobs give off a sophisticated gleam.
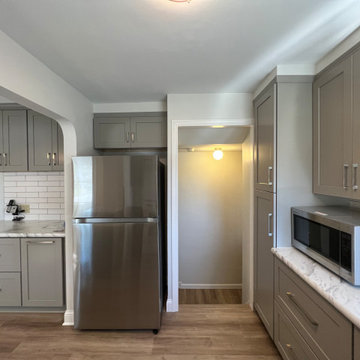
This customer wanted to upgrade from her original 1953 kitchen to something more modern. She decided to go with all new cabinets throughout the kitchen. She went with our Catalina door style in a Pebble Grey color, and we added Sutton pulls in satin nickel. Next, we installed a new Calcutta marble laminate countertop and a 3x12 white ceramic subway tile backsplash. To finish this transformation, we installed a new Bonega luxury vinyl tile floor. Now this homeowner has a stunning new kitchen she is proud to show off.
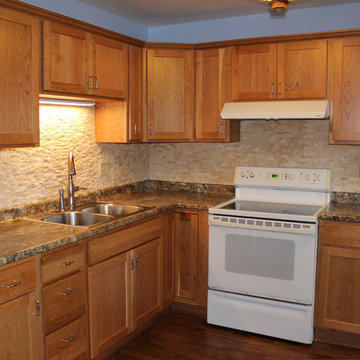
This brand new kitchen was created with StarMark Cabinetry’s decorative Bedford inset door style in Cherry wood finished in a Rattan stain. The golden ambers, browns and grey accents in the granite-look HD countertop bring a luxury look to this kitchen. Decorative Stone Harbor hardware in a satin nickel finish completes the look. Kitchen plan by our pro designer and installation by Hardrath Improvement, Manitowoc.
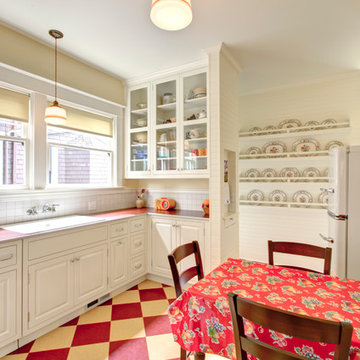
In this photo we see the view of the kitchen from its main entry. - Mitchell Snyder Photography
Have questions about this project? Check out this FAQ post: http://hammerandhand.com/field-notes/retro-kitchen-remodel-qa/
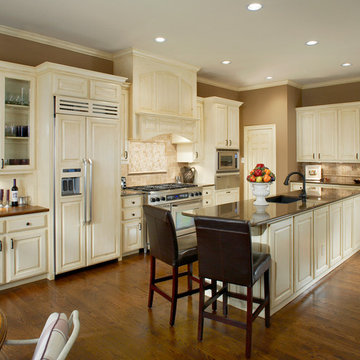
Источник вдохновения для домашнего уюта: большая угловая кухня в классическом стиле с обеденным столом, врезной мойкой, фасадами с утопленной филенкой, белыми фасадами, столешницей из ламината, бежевым фартуком, фартуком из керамической плитки, белой техникой, темным паркетным полом, островом и коричневым полом
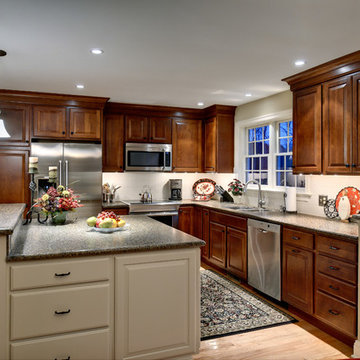
Complete kitchen renovation.
Photo by: Richard Quindry
На фото: п-образная кухня среднего размера в классическом стиле с обеденным столом, двойной мойкой, фасадами с выступающей филенкой, темными деревянными фасадами, столешницей из ламината, белым фартуком, фартуком из керамогранитной плитки, техникой из нержавеющей стали, светлым паркетным полом и островом
На фото: п-образная кухня среднего размера в классическом стиле с обеденным столом, двойной мойкой, фасадами с выступающей филенкой, темными деревянными фасадами, столешницей из ламината, белым фартуком, фартуком из керамогранитной плитки, техникой из нержавеющей стали, светлым паркетным полом и островом
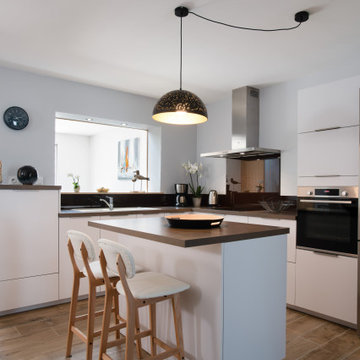
На фото: угловая кухня-гостиная среднего размера в классическом стиле с одинарной мойкой, белыми фасадами, столешницей из ламината, коричневым фартуком, фартуком из стекла, техникой под мебельный фасад, островом и коричневой столешницей с
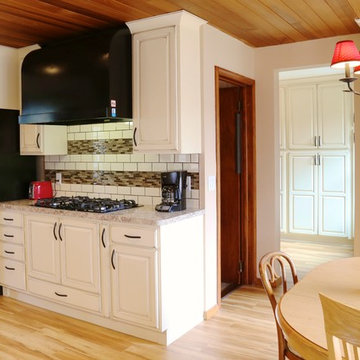
Пример оригинального дизайна: параллельная кухня среднего размера в классическом стиле с кладовкой, монолитной мойкой, фасадами с выступающей филенкой, искусственно-состаренными фасадами, столешницей из ламината, белым фартуком, фартуком из керамической плитки, черной техникой, полом из линолеума и островом
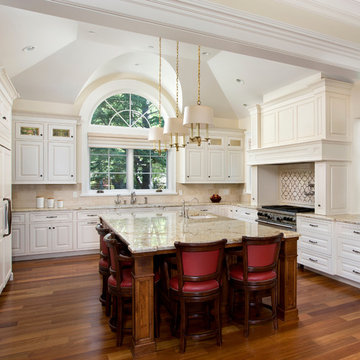
Builder: Markay Johnson Construction
visit: www.mjconstruction.com
This Traditional home with European influence is extraordinary in every sense of the word. Upon entering the two-story foyer, the reflection of beveled glass light draws the eye to a bridged upper iron balcony overlooking the grand entry. Beautiful symmetry flows through each space of the home igniting its architectural flair and design detail. Two perfectly appointed custom iron staircases flow with ease of access to exquisitely furnished living areas. Completing the unmistakably Markay Johnson masterpiece are custom floor-to-ceiling paneling’s, with handsome stained paneling in the den with inset leather coffers in the ceiling. The finest marble and granite finishes were selected both indoors and out. Custom designed cabinetry and millwork of the highest quality frame this elegant classic.
Designer: RKI Interior Design
Photographer: Bernard Andre Photography
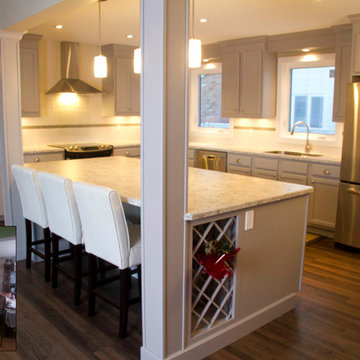
Support posts needed to remain, so clad in material to match the cabinetry, they become a feature, rather than an obstacle.
Идея дизайна: угловая кухня среднего размера в классическом стиле с обеденным столом, врезной мойкой, фасадами с утопленной филенкой, серыми фасадами, белым фартуком, фартуком из керамогранитной плитки, техникой из нержавеющей стали, полом из винила, островом и столешницей из ламината
Идея дизайна: угловая кухня среднего размера в классическом стиле с обеденным столом, врезной мойкой, фасадами с утопленной филенкой, серыми фасадами, белым фартуком, фартуком из керамогранитной плитки, техникой из нержавеющей стали, полом из винила, островом и столешницей из ламината
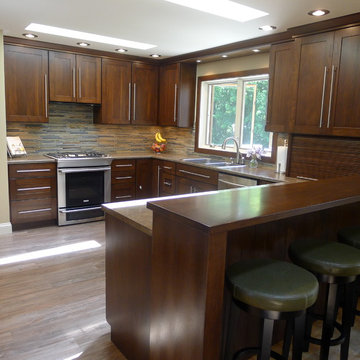
The kitchen was totally gutted, keeping the existing plumbing lines etc. keeps costs down. The kitchen was custom made using a mixture of walnut and painted cabinets. All the receptacles were taken off the back wall and hidden under the base of the upper cabinets giving the slate finger tile back splash an uninterrupted look. I used high definition laminate counters, the kitchen hosts storage everywhere, from the corner drawers that access storage all the way back to the corner as well as the heavy mixer that lifts to counter height air assisted. The floor is a floating vinyl walnut/grey which i used in the custom stain given to the cabinets. The peninsula seats 4 comfortably and adding this at bar height hides the mess from the dining area. The refrigerator wall was pulled out to give a visual interest as well as extra deep storage in the cabinets. One side of the painted cabinets host a locked bar and wine storage whilst the other side has a re-cycle center and display.
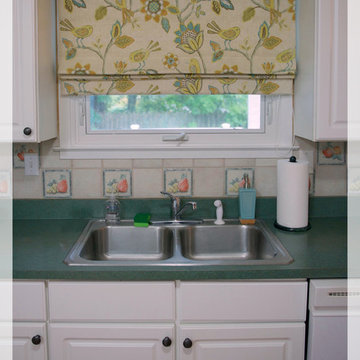
Свежая идея для дизайна: отдельная, угловая кухня среднего размера в классическом стиле с двойной мойкой, фасадами с декоративным кантом, белыми фасадами, столешницей из ламината, бежевым фартуком, фартуком из керамической плитки, белой техникой и полом из терракотовой плитки - отличное фото интерьера
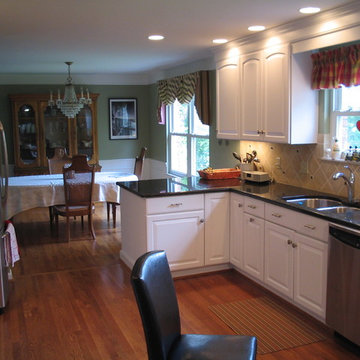
Идея дизайна: параллельная кухня среднего размера в классическом стиле с обеденным столом, врезной мойкой, фасадами с выступающей филенкой, белыми фасадами, столешницей из ламината, бежевым фартуком, фартуком из керамической плитки, техникой из нержавеющей стали, паркетным полом среднего тона и полуостровом
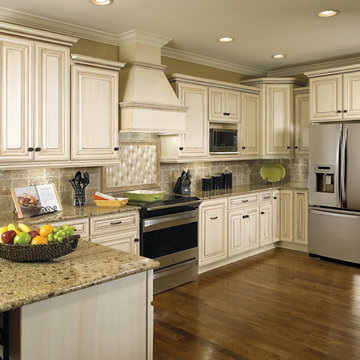
Стильный дизайн: п-образная кухня среднего размера в классическом стиле с обеденным столом, врезной мойкой, фасадами с выступающей филенкой, бежевыми фасадами, столешницей из ламината, коричневым фартуком, фартуком из керамической плитки, техникой из нержавеющей стали, темным паркетным полом, полуостровом и коричневым полом - последний тренд
Кухня в классическом стиле с столешницей из ламината – фото дизайна интерьера
6