Кухня-столовая с полом из ламината – фото дизайна интерьера
Сортировать:
Бюджет
Сортировать:Популярное за сегодня
1 - 20 из 1 618 фото
1 из 3
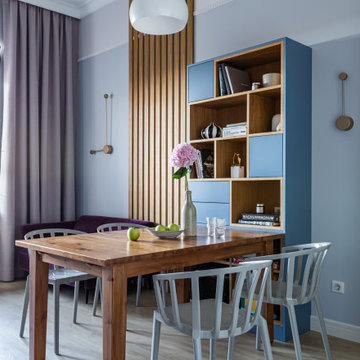
Свежая идея для дизайна: кухня-столовая среднего размера в стиле неоклассика (современная классика) с серыми стенами, полом из ламината и бежевым полом - отличное фото интерьера
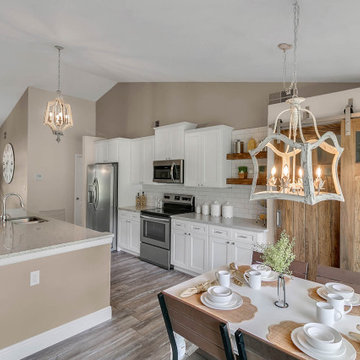
Molly's Marketplace built this custom Farmhouse Table with matching bench in a beautiful white and espresso colors. The table was 8ft long by 40" wide.

Источник вдохновения для домашнего уюта: маленькая кухня-столовая в стиле модернизм с белыми стенами, полом из ламината и серым полом для на участке и в саду
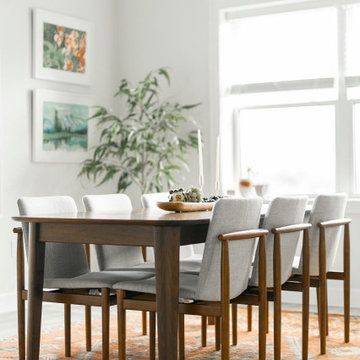
Идея дизайна: кухня-столовая среднего размера в стиле ретро с серыми стенами, полом из ламината и серым полом
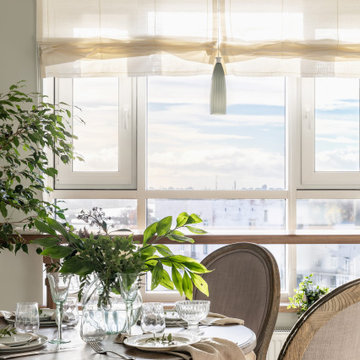
Свежая идея для дизайна: маленькая кухня-столовая в классическом стиле с полом из ламината и бежевым полом для на участке и в саду - отличное фото интерьера
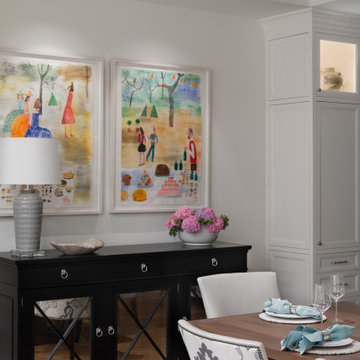
Fulfilling a vision of the future to gather an expanding family, the open home is designed for multi-generational use, while also supporting the everyday lifestyle of the two homeowners. The home is flush with natural light and expansive views of the landscape in an established Wisconsin village. Charming European homes, rich with interesting details and fine millwork, inspired the design for the Modern European Residence. The theming is rooted in historical European style, but modernized through simple architectural shapes and clean lines that steer focus to the beautifully aligned details. Ceiling beams, wallpaper treatments, rugs and furnishings create definition to each space, and fabrics and patterns stand out as visual interest and subtle additions of color. A brighter look is achieved through a clean neutral color palette of quality natural materials in warm whites and lighter woods, contrasting with color and patterned elements. The transitional background creates a modern twist on a traditional home that delivers the desired formal house with comfortable elegance.
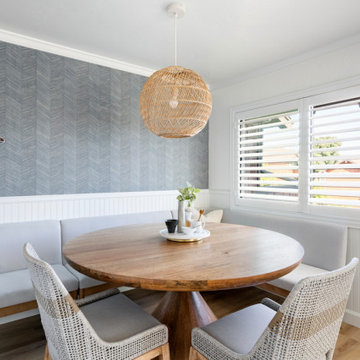
На фото: маленькая кухня-столовая в морском стиле с синими стенами, полом из ламината и обоями на стенах для на участке и в саду
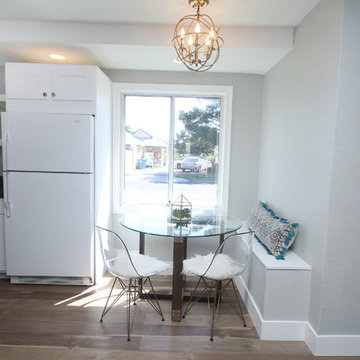
Пример оригинального дизайна: маленькая кухня-столовая в стиле ретро с серыми стенами, полом из ламината и коричневым полом для на участке и в саду
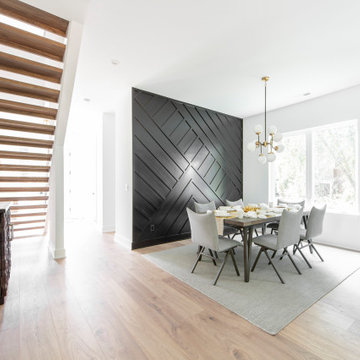
Each Kale Mills home features a unique dining area feature wall.
Пример оригинального дизайна: кухня-столовая в современном стиле с черными стенами и полом из ламината
Пример оригинального дизайна: кухня-столовая в современном стиле с черными стенами и полом из ламината

In this open floor plan we defined the dining room by added faux wainscoting. Then painted it Sherwin Williams Dovetail. The ceilings are also low in this home so we added a semi flush mount instead of a chandelier here.
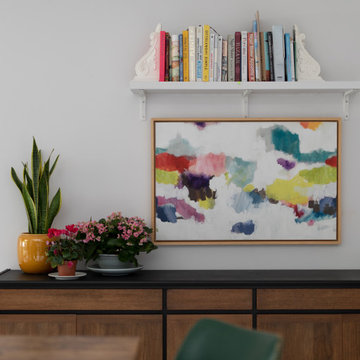
Soft colour palette to complement the industrial look and feel
На фото: большая кухня-столовая в современном стиле с фиолетовыми стенами, полом из ламината, белым полом и кессонным потолком с
На фото: большая кухня-столовая в современном стиле с фиолетовыми стенами, полом из ламината, белым полом и кессонным потолком с
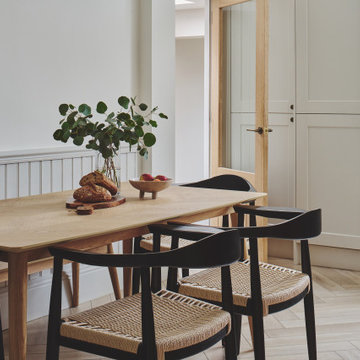
Источник вдохновения для домашнего уюта: кухня-столовая в современном стиле с белыми стенами, полом из ламината и бежевым полом
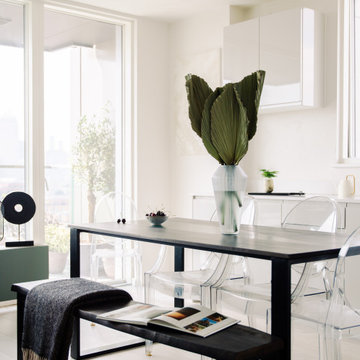
Effective kitchen design is the process of combining layout, surfaces, appliances and design details to form a cooking space that's easy to use and fun to cook and socialise in. Pairing colours can be a challenge - there’s no doubt about it. If you dare to be adventurous, purple presents a playful option for your kitchen interior. Cream tiles and cabinets work incredibly well as a blank canvas, which means you can be as bright or as dark as you fancy when it comes to using purple..
Creating good flow between indoor and outdoor spaces can make your home feel more expansive. Encouraging extra flow between indoor and outdoor rooms during times you are entertaining, not only adds extra space but adds wow factor. We've done that by installing two large bifold accordion doors on either side of our dining room.
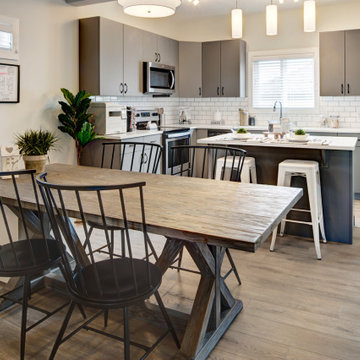
The dining room in this home is an open area eating nook. It is large enough to fit this wood table and up to six chairs. Being close to the kitchen provides a great space to entertain and the laminate floors can handle the wear and tear.
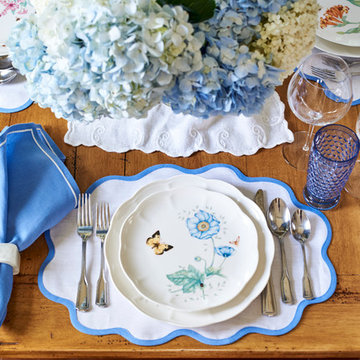
The table is set with a a decorative motif of florals and butterflies. Unique shaped placemats, matching napkin linens and deep blue glassware to adorn the dining room's tabletop.
Photography: Vic Wahby Photography
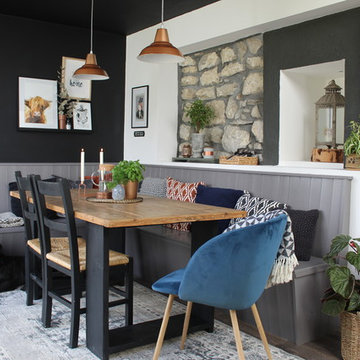
An industrial/modern style kitchen, dining space extension built onto existing cottage.
Пример оригинального дизайна: кухня-столовая среднего размера в современном стиле с полом из ламината, черными стенами и коричневым полом
Пример оригинального дизайна: кухня-столовая среднего размера в современном стиле с полом из ламината, черными стенами и коричневым полом
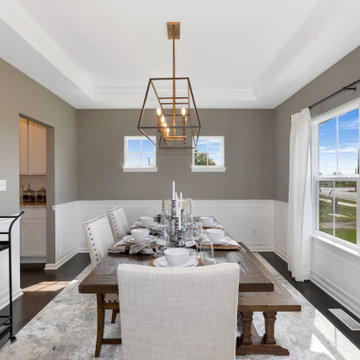
Свежая идея для дизайна: кухня-столовая среднего размера с бежевыми стенами, полом из ламината, коричневым полом и многоуровневым потолком - отличное фото интерьера
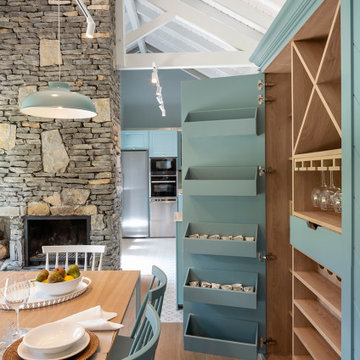
Reforma integral Sube Interiorismo www.subeinteriorismo.com
Fotografía Biderbost Photo
Идея дизайна: огромная кухня-столовая в стиле неоклассика (современная классика) с синими стенами, полом из ламината, стандартным камином, фасадом камина из камня и коричневым полом
Идея дизайна: огромная кухня-столовая в стиле неоклассика (современная классика) с синими стенами, полом из ламината, стандартным камином, фасадом камина из камня и коричневым полом
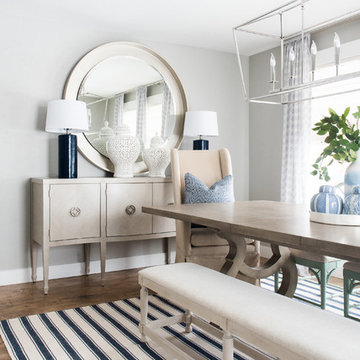
Jessica White Photography
Стильный дизайн: кухня-столовая среднего размера в морском стиле с серыми стенами и полом из ламината - последний тренд
Стильный дизайн: кухня-столовая среднего размера в морском стиле с серыми стенами и полом из ламината - последний тренд
Кухня-столовая с полом из ламината – фото дизайна интерьера
1