Кухня среднего размера с фартуком из цементной плитки – фото дизайна интерьера
Сортировать:
Бюджет
Сортировать:Популярное за сегодня
1 - 20 из 5 425 фото
1 из 3

Стильный дизайн: отдельная, п-образная, светлая кухня среднего размера в классическом стиле с с полувстраиваемой мойкой (с передним бортиком), фасадами с утопленной филенкой, белыми фасадами, островом, серым полом, мраморной столешницей, белым фартуком, фартуком из цементной плитки, техникой под мебельный фасад, полом из керамогранита и разноцветной столешницей - последний тренд

Cabinets were updated with an amazing green paint color, the layout was reconfigured, and beautiful nature-themed textures were added throughout. The bold cabinet color, rich wood finishes, and warm metal tones featured in this kitchen are second to none!
Cabinetry Color: Rainy Afternoon by Benjamin Moore
Walls: Revere Pewter by Benjamin Moore
Island and shelves: Knotty Alder in "Winter" stain
Photo credit: Picture Perfect House

We completely renovated this space for an episode of HGTV House Hunters Renovation. The kitchen was originally a galley kitchen. We removed a wall between the DR and the kitchen to open up the space. We used a combination of countertops in this kitchen. To give a buffer to the wood counters, we used slabs of marble each side of the sink. This adds interest visually and helps to keep the water away from the wood counters. We used blue and cream for the cabinetry which is a lovely, soft mix and wood shelving to match the wood counter tops. To complete the eclectic finishes we mixed gold light fixtures and cabinet hardware with black plumbing fixtures and shelf brackets.

Свежая идея для дизайна: угловая кухня среднего размера в классическом стиле с обеденным столом, врезной мойкой, фасадами в стиле шейкер, белыми фасадами, столешницей из кварцита, белым фартуком, фартуком из цементной плитки, техникой из нержавеющей стали, полом из керамогранита, островом, белым полом и белой столешницей - отличное фото интерьера

Пример оригинального дизайна: угловая кухня среднего размера в классическом стиле с обеденным столом, врезной мойкой, фасадами в стиле шейкер, серыми фасадами, мраморной столешницей, серым фартуком, фартуком из цементной плитки, техникой из нержавеющей стали, паркетным полом среднего тона, островом, коричневым полом, белой столешницей и многоуровневым потолком

Relocating to Portland, Oregon from California, this young family immediately hired Amy to redesign their newly purchased home to better fit their needs. The project included updating the kitchen, hall bath, and adding an en suite to their master bedroom. Removing a wall between the kitchen and dining allowed for additional counter space and storage along with improved traffic flow and increased natural light to the heart of the home. This galley style kitchen is focused on efficiency and functionality through custom cabinets with a pantry boasting drawer storage topped with quartz slab for durability, pull-out storage accessories throughout, deep drawers, and a quartz topped coffee bar/ buffet facing the dining area. The master bath and hall bath were born out of a single bath and a closet. While modest in size, the bathrooms are filled with functionality and colorful design elements. Durable hex shaped porcelain tiles compliment the blue vanities topped with white quartz countertops. The shower and tub are both tiled in handmade ceramic tiles, bringing much needed texture and movement of light to the space. The hall bath is outfitted with a toe-kick pull-out step for the family’s youngest member!
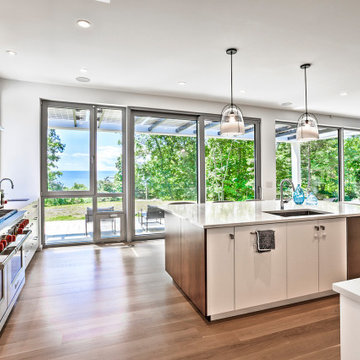
Свежая идея для дизайна: прямая кухня-гостиная среднего размера в стиле модернизм с врезной мойкой, плоскими фасадами, фасадами цвета дерева среднего тона, столешницей из кварцевого агломерата, серым фартуком, фартуком из цементной плитки, техникой из нержавеющей стали, светлым паркетным полом, островом, бежевым полом и серой столешницей - отличное фото интерьера

Стильный дизайн: отдельная кухня среднего размера в классическом стиле с с полувстраиваемой мойкой (с передним бортиком), фасадами в стиле шейкер, зелеными фасадами, столешницей из плитки, разноцветным фартуком, фартуком из цементной плитки, техникой из нержавеющей стали, светлым паркетным полом, коричневым полом и разноцветной столешницей без острова - последний тренд
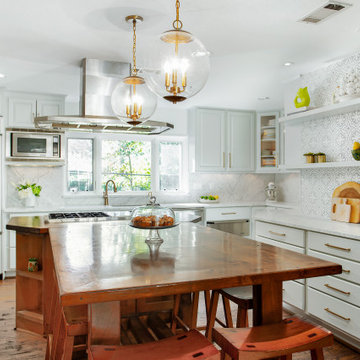
We originally remodeled this 1939 Preston Hollow home in 2004, but after 15 years it needed a bit of an aesthetic update for our homeowners. Enter our Revive process. We take a kitchen (or bathroom) where the overall layout is already functional, but it still seems to be looking dated. We bring it back to life with new colors and some materials to really amp up the look.
The homeowners wanted a "lighter and brighter" space which we achieved by painting the perimeter cabinets a crisp grey/white color and having 2cm Bianco Carrara Honed Marble counter installed on the perimeter as well as a majority of the splash. We did remove one open shelf cabinet and installed floating shelves in its place to create a fun accent wall. There we installed Handmade 8×8 Cement Tiles in Laurent Gray from Renaissance Tile.

На фото: отдельная, п-образная кухня среднего размера в стиле ретро с врезной мойкой, плоскими фасадами, фасадами цвета дерева среднего тона, столешницей из кварцевого агломерата, белым фартуком, фартуком из цементной плитки, техникой из нержавеющей стали, полом из цементной плитки, серым полом и черной столешницей без острова с
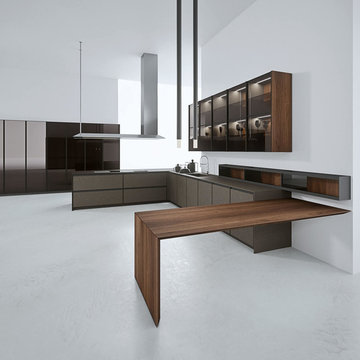
На фото: параллельная кухня-гостиная среднего размера в стиле модернизм с плоскими фасадами, фартуком из цементной плитки, техникой под мебельный фасад, островом, любым потолком, накладной мойкой, светлыми деревянными фасадами, деревянной столешницей, белым фартуком, полом из цементной плитки, серым полом и серой столешницей с

Стильный дизайн: угловая кухня-гостиная среднего размера в морском стиле с врезной мойкой, белыми фасадами, серым фартуком, техникой из нержавеющей стали, светлым паркетным полом, островом, бежевым полом, столешницей из кварцита, фартуком из цементной плитки, белой столешницей и фасадами с утопленной филенкой - последний тренд

Пример оригинального дизайна: параллельная кухня среднего размера в стиле неоклассика (современная классика) с обеденным столом, с полувстраиваемой мойкой (с передним бортиком), фасадами в стиле шейкер, белыми фасадами, столешницей из кварцевого агломерата, разноцветным фартуком, фартуком из цементной плитки, техникой из нержавеющей стали, полом из винила, полуостровом, коричневым полом и белой столешницей
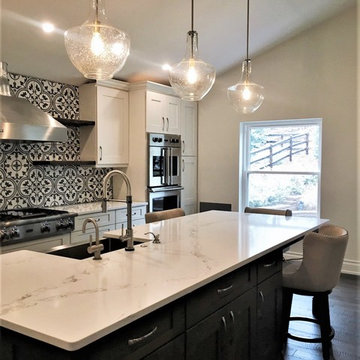
Progress Photo - Kitchen remodel
Источник вдохновения для домашнего уюта: угловая кухня-гостиная среднего размера в стиле неоклассика (современная классика) с с полувстраиваемой мойкой (с передним бортиком), фасадами в стиле шейкер, белыми фасадами, столешницей из кварцевого агломерата, разноцветным фартуком, фартуком из цементной плитки, техникой из нержавеющей стали, темным паркетным полом, островом, серым полом и белой столешницей
Источник вдохновения для домашнего уюта: угловая кухня-гостиная среднего размера в стиле неоклассика (современная классика) с с полувстраиваемой мойкой (с передним бортиком), фасадами в стиле шейкер, белыми фасадами, столешницей из кварцевого агломерата, разноцветным фартуком, фартуком из цементной плитки, техникой из нержавеющей стали, темным паркетным полом, островом, серым полом и белой столешницей
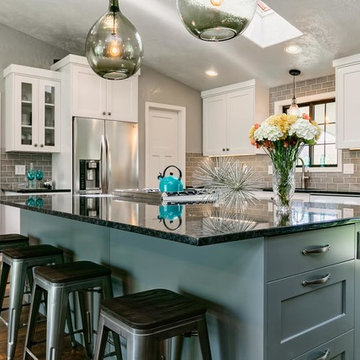
This late 80's bungalow was no longer serving the needs of the family of 4. We transformed the outdated galley kitchen into an open concept floor plan, complete with a large island, walk-in pantry and gourmet appliances. We turned the once closed off spaces into a place that family and friends would love to gather.

The mix of stain finishes and style was intentfully done. Photo Credit: Rod Foster
Свежая идея для дизайна: параллельная кухня-гостиная среднего размера в стиле неоклассика (современная классика) с с полувстраиваемой мойкой (с передним бортиком), фасадами с утопленной филенкой, фасадами цвета дерева среднего тона, гранитной столешницей, синим фартуком, фартуком из цементной плитки, техникой из нержавеющей стали, островом, полом из керамической плитки, бежевым полом, черной столешницей и красивой плиткой - отличное фото интерьера
Свежая идея для дизайна: параллельная кухня-гостиная среднего размера в стиле неоклассика (современная классика) с с полувстраиваемой мойкой (с передним бортиком), фасадами с утопленной филенкой, фасадами цвета дерева среднего тона, гранитной столешницей, синим фартуком, фартуком из цементной плитки, техникой из нержавеющей стали, островом, полом из керамической плитки, бежевым полом, черной столешницей и красивой плиткой - отличное фото интерьера
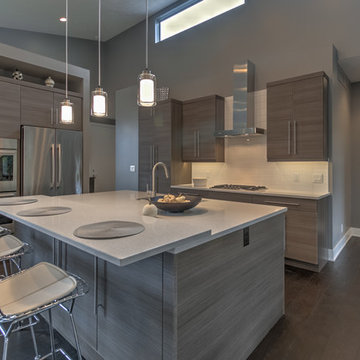
На фото: п-образная кухня-гостиная среднего размера в стиле модернизм с врезной мойкой, плоскими фасадами, серыми фасадами, столешницей из акрилового камня, белым фартуком, фартуком из цементной плитки, техникой из нержавеющей стали, темным паркетным полом и островом

Set within the Carlton Square Conservation Area in East London, this two-storey end of terrace period property suffered from a lack of natural light, low ceiling heights and a disconnection to the garden at the rear.
The clients preference for an industrial aesthetic along with an assortment of antique fixtures and fittings acquired over many years were an integral factor whilst forming the brief. Steel windows and polished concrete feature heavily, allowing the enlarged living area to be visually connected to the garden with internal floor finishes continuing externally. Floor to ceiling glazing combined with large skylights help define areas for cooking, eating and reading whilst maintaining a flexible open plan space.
This simple yet detailed project located within a prominent Conservation Area required a considered design approach, with a reduced palette of materials carefully selected in response to the existing building and it’s context.
Photographer: Simon Maxwell

Warm, sleek and functional joinery creating modern functional living.
Image: Nicole England
Свежая идея для дизайна: параллельная кухня среднего размера в стиле модернизм с обеденным столом, темными деревянными фасадами, столешницей из акрилового камня, серым фартуком, фартуком из цементной плитки, полом из керамической плитки, островом и врезной мойкой - отличное фото интерьера
Свежая идея для дизайна: параллельная кухня среднего размера в стиле модернизм с обеденным столом, темными деревянными фасадами, столешницей из акрилового камня, серым фартуком, фартуком из цементной плитки, полом из керамической плитки, островом и врезной мойкой - отличное фото интерьера

Laura Hull
Идея дизайна: угловая кухня среднего размера в классическом стиле с фасадами с декоративным кантом, белыми фасадами, мраморной столешницей, синим фартуком, фартуком из цементной плитки, белой техникой, паркетным полом среднего тона, островом и двухцветным гарнитуром
Идея дизайна: угловая кухня среднего размера в классическом стиле с фасадами с декоративным кантом, белыми фасадами, мраморной столешницей, синим фартуком, фартуком из цементной плитки, белой техникой, паркетным полом среднего тона, островом и двухцветным гарнитуром
Кухня среднего размера с фартуком из цементной плитки – фото дизайна интерьера
1