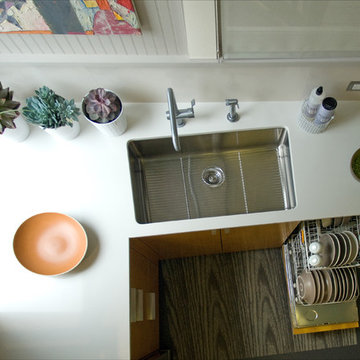Кухня среднего размера – фото дизайна интерьера
Сортировать:
Бюджет
Сортировать:Популярное за сегодня
1 - 20 из 71 фото

This spacious kitchen with beautiful views features a prefinished cherry flooring with a very dark stain. We custom made the white shaker cabinets and paired them with a rich brown quartz composite countertop. A slate blue glass subway tile adorns the backsplash. We fitted the kitchen with a stainless steel apron sink. The same white and brown color palette has been used for the island. We also equipped the island area with modern pendant lighting and bar stools for seating.
Project by Portland interior design studio Jenni Leasia Interior Design. Also serving Lake Oswego, West Linn, Vancouver, Sherwood, Camas, Oregon City, Beaverton, and the whole of Greater Portland.
For more about Jenni Leasia Interior Design, click here: https://www.jennileasiadesign.com/
To learn more about this project, click here:
https://www.jennileasiadesign.com/lake-oswego

На фото: угловая, отдельная кухня среднего размера в стиле неоклассика (современная классика) с врезной мойкой, фасадами в стиле шейкер, белыми фасадами, серым фартуком, разноцветным полом, серой столешницей, мраморной столешницей, фартуком из плитки кабанчик, техникой под мебельный фасад, полом из цементной плитки и красивой плиткой без острова с
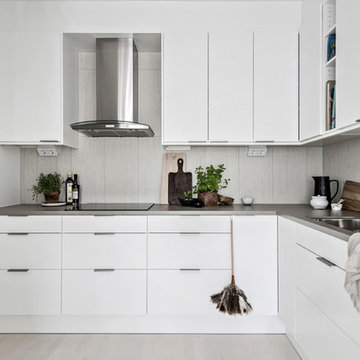
Идея дизайна: угловая кухня среднего размера в скандинавском стиле с плоскими фасадами, белыми фасадами, серым фартуком, серой столешницей, двойной мойкой, черной техникой и бежевым полом без острова

A PLACE TO GATHER
Location: Eagan, MN, USA
This family of five wanted an inviting space to gather with family and friends. Mom, the primary cook, wanted a large island with more organized storage – everything in its place – and a crisp white kitchen with the character of an older home.
Challenges:
Design an island that could accommodate this family of five for casual weeknight dinners.
Create more usable storage within the existing kitchen footprint.
Design a better transition between the upper cabinets on the 8-foot sink wall and the adjoining 9-foot cooktop wall.
Make room for more counter space around the cooktop. It was poorly lit, cluttered with small appliances and confined by the tall oven cabinet.
Solutions:
A large island, that seats 5 comfortably, replaced the small island and kitchen table. This allowed for more storage including cookbook shelves, a heavy-duty roll out shelf for the mixer, a 2-bin recycling center and a bread drawer.
Tall pantries with decorative grilles were placed between the kitchen and family room. These created ample storage and helped define each room, making each one feel larger, yet more intimate.
A space intentionally separates the upper cabinets on the sink wall from those on the cooktop wall. This created symmetry on the sink wall and made room for an appliance garage, which keeps the countertops uncluttered.
Moving the double ovens to the former pantry location made way for more usable counter space around the cooktop and a dramatic focal point with the hood, cabinets and marble backsplash.
Special Features:
Custom designed corbels and island legs lend character.
Gilt open lanterns, antiqued nickel grilles on the pantries, and the soft linen shade at the kitchen sink add personality and charm.
The unique bronze hardware with a living finish creates the patina of an older home.
A walnut island countertop adds the warmth and feel of a kitchen table.
This homeowner truly understood the idea of living with the patina of marble. Her grandmother’s marble-topped antique table inspired the Carrara countertops.
The result is a highly organized kitchen with a light, open feel that invites you to stay a while.
Liz Schupanitz Designs
Photographed by: Andrea Rugg
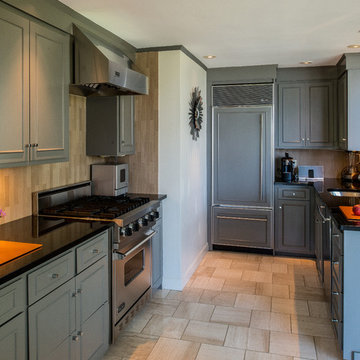
Joel Gross Architectural and Residential Photography
Идея дизайна: п-образная кухня среднего размера в стиле неоклассика (современная классика) с врезной мойкой, техникой из нержавеющей стали, зелеными фасадами и полуостровом
Идея дизайна: п-образная кухня среднего размера в стиле неоклассика (современная классика) с врезной мойкой, техникой из нержавеющей стали, зелеными фасадами и полуостровом

Стильный дизайн: кухня-гостиная среднего размера в современном стиле с врезной мойкой, плоскими фасадами, темными деревянными фасадами, белым фартуком, фартуком из плитки кабанчик, техникой из нержавеющей стали, столешницей из кварцита, полом из сланца и серым полом без острова - последний тренд
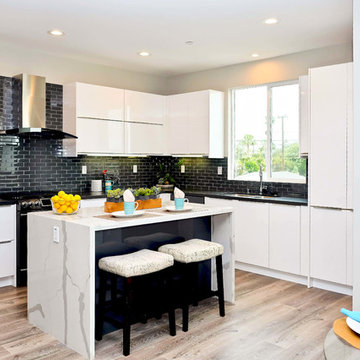
ABH
Источник вдохновения для домашнего уюта: п-образная кухня среднего размера в современном стиле с обеденным столом, плоскими фасадами, белыми фасадами, столешницей из кварцевого агломерата, черным фартуком, фартуком из керамической плитки, черной техникой, светлым паркетным полом, островом, коричневым полом, черной столешницей, двойной мойкой и красивой плиткой
Источник вдохновения для домашнего уюта: п-образная кухня среднего размера в современном стиле с обеденным столом, плоскими фасадами, белыми фасадами, столешницей из кварцевого агломерата, черным фартуком, фартуком из керамической плитки, черной техникой, светлым паркетным полом, островом, коричневым полом, черной столешницей, двойной мойкой и красивой плиткой

На фото: отдельная, угловая кухня среднего размера в классическом стиле с с полувстраиваемой мойкой (с передним бортиком), фасадами с декоративным кантом, синими фасадами, мраморной столешницей, техникой из нержавеющей стали, серым фартуком, светлым паркетным полом и фартуком из мрамора без острова
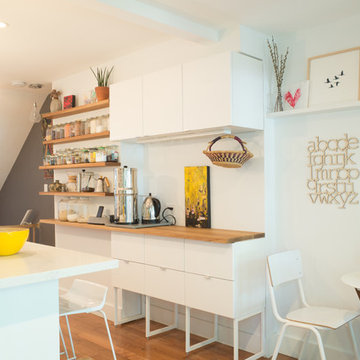
Type: Kitchen/backyard concept & design
Year: 2016
Status: Completed
Location: East end, Toronto
Everything has its own place in this newly renovated kitchen. At Ashdale Residence, the main concept is to open up the kitchen to create a seamless transition moving from one space to another and to maximize natural light within long and narrow spaces of the house. The transformation is achieved in a sustainable and cost-conscious manner.
Features: customized open shelving, lots of storage space, neutral colour palette, durable materials, simple clean lines.

Пример оригинального дизайна: п-образная кухня среднего размера в стиле рустика с обеденным столом, двойной мойкой, открытыми фасадами, фасадами цвета дерева среднего тона, белой техникой, островом, столешницей из нержавеющей стали, фартуком из дерева и черным полом
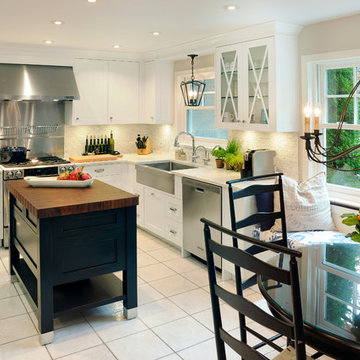
Custom Kitchen & Island with Banquette seating. Shaker doors and drawers in 'BM CC-30 Oxford White'. Mahogany Island with Black Stain and worn edges. Marble countertop on perimeter, Natural Walnut butcher block top for Island.
Photography by Shouldice Media

A professional chef's kitchen was designed for hard work. End grain butcher block top on the island, matching Sub-Zero fridge and freezers bookend a 6-burner Wolf range with French top and pot-filler faucet. The sandblasted glass door leads to the chef's pantry. A Blanco stainless steel farm-style sink with deep apron has a KWC dishwashing faucet. Dark brown subway tile covers the walls. The large sliding window allows passing through food to the outdoor kitchen. Caesarstone countertops and teak cabinets with slate floors complete the color palette.
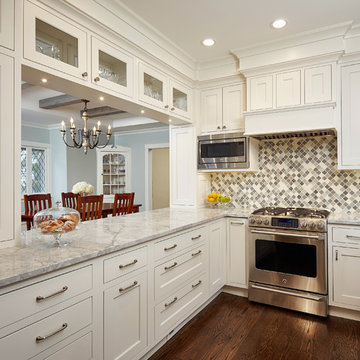
Patsy McEnroe Photography
Widler Architectural Inc.
Стильный дизайн: отдельная, п-образная кухня среднего размера в классическом стиле с с полувстраиваемой мойкой (с передним бортиком), фасадами в стиле шейкер, белыми фасадами, столешницей из кварцевого агломерата, разноцветным фартуком, фартуком из плитки мозаики, техникой из нержавеющей стали и темным паркетным полом без острова - последний тренд
Стильный дизайн: отдельная, п-образная кухня среднего размера в классическом стиле с с полувстраиваемой мойкой (с передним бортиком), фасадами в стиле шейкер, белыми фасадами, столешницей из кварцевого агломерата, разноцветным фартуком, фартуком из плитки мозаики, техникой из нержавеющей стали и темным паркетным полом без острова - последний тренд
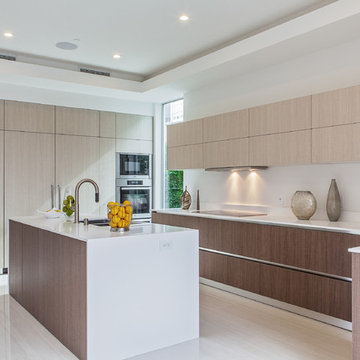
Katya Grozovskaya
На фото: угловая кухня среднего размера в современном стиле с двойной мойкой, столешницей из кварцита, белым фартуком, техникой из нержавеющей стали, островом, плоскими фасадами и светлыми деревянными фасадами с
На фото: угловая кухня среднего размера в современном стиле с двойной мойкой, столешницей из кварцита, белым фартуком, техникой из нержавеющей стали, островом, плоскими фасадами и светлыми деревянными фасадами с
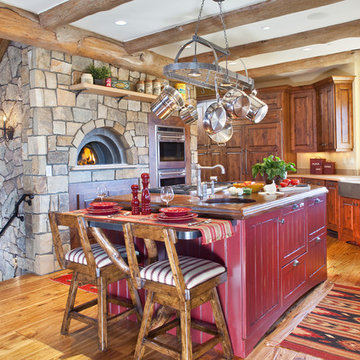
Стильный дизайн: п-образная кухня среднего размера в стиле рустика с с полувстраиваемой мойкой (с передним бортиком), красными фасадами, фасадами с выступающей филенкой, деревянной столешницей, светлым паркетным полом и островом - последний тренд
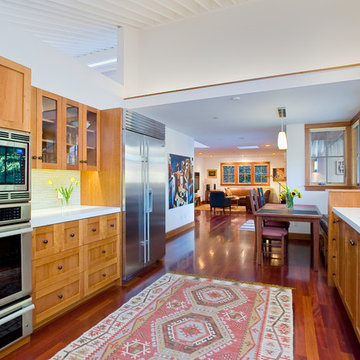
Photos: Anthony Dimaano
Источник вдохновения для домашнего уюта: п-образная кухня среднего размера в современном стиле с фасадами в стиле шейкер, обеденным столом, техникой из нержавеющей стали, фасадами цвета дерева среднего тона, врезной мойкой, столешницей из бетона, белым фартуком, фартуком из цементной плитки и паркетным полом среднего тона
Источник вдохновения для домашнего уюта: п-образная кухня среднего размера в современном стиле с фасадами в стиле шейкер, обеденным столом, техникой из нержавеющей стали, фасадами цвета дерева среднего тона, врезной мойкой, столешницей из бетона, белым фартуком, фартуком из цементной плитки и паркетным полом среднего тона
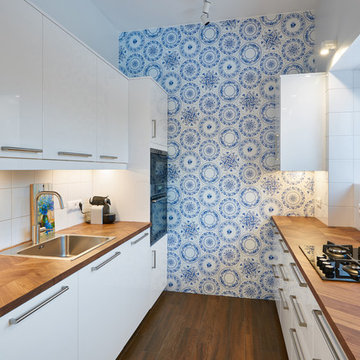
На фото: отдельная, параллельная кухня среднего размера в современном стиле с плоскими фасадами, белыми фасадами, накладной мойкой, деревянной столешницей, белым фартуком, техникой под мебельный фасад и коричневым полом
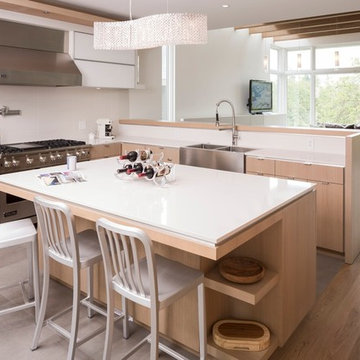
Photography: Lucas Finlay
На фото: угловая кухня-гостиная среднего размера в современном стиле с двойной мойкой, плоскими фасадами, светлыми деревянными фасадами, белым фартуком, техникой из нержавеющей стали и островом
На фото: угловая кухня-гостиная среднего размера в современном стиле с двойной мойкой, плоскими фасадами, светлыми деревянными фасадами, белым фартуком, техникой из нержавеющей стали и островом
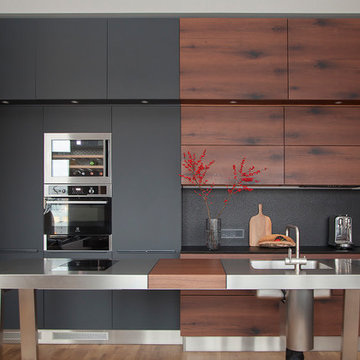
Юрий Гришко
На фото: прямая кухня среднего размера в современном стиле с обеденным столом, плоскими фасадами, черными фасадами, гранитной столешницей, черным фартуком, фартуком из каменной плиты, техникой из нержавеющей стали, паркетным полом среднего тона, островом, черной столешницей, монолитной мойкой, коричневым полом и двухцветным гарнитуром
На фото: прямая кухня среднего размера в современном стиле с обеденным столом, плоскими фасадами, черными фасадами, гранитной столешницей, черным фартуком, фартуком из каменной плиты, техникой из нержавеющей стали, паркетным полом среднего тона, островом, черной столешницей, монолитной мойкой, коричневым полом и двухцветным гарнитуром
Кухня среднего размера – фото дизайна интерьера
1
