Кухня с желтым полом – фото дизайна интерьера
Сортировать:
Бюджет
Сортировать:Популярное за сегодня
41 - 60 из 3 550 фото
1 из 2
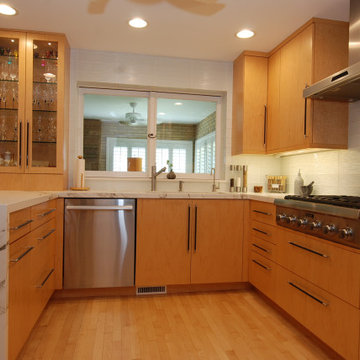
Источник вдохновения для домашнего уюта: п-образная кухня среднего размера в современном стиле с обеденным столом, врезной мойкой, плоскими фасадами, светлыми деревянными фасадами, столешницей из кварцита, белым фартуком, фартуком из плитки кабанчик, техникой из нержавеющей стали, светлым паркетным полом, желтым полом и белой столешницей
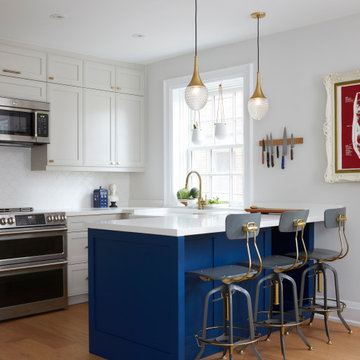
На фото: отдельная, п-образная кухня среднего размера в стиле неоклассика (современная классика) с с полувстраиваемой мойкой (с передним бортиком), фасадами в стиле шейкер, бежевыми фасадами, столешницей из кварцевого агломерата, белым фартуком, фартуком из плитки мозаики, техникой из нержавеющей стали, светлым паркетным полом, полуостровом, желтым полом и белой столешницей с

Complete overhaul of the common area in this wonderful Arcadia home.
The living room, dining room and kitchen were redone.
The direction was to obtain a contemporary look but to preserve the warmth of a ranch home.
The perfect combination of modern colors such as grays and whites blend and work perfectly together with the abundant amount of wood tones in this design.
The open kitchen is separated from the dining area with a large 10' peninsula with a waterfall finish detail.
Notice the 3 different cabinet colors, the white of the upper cabinets, the Ash gray for the base cabinets and the magnificent olive of the peninsula are proof that you don't have to be afraid of using more than 1 color in your kitchen cabinets.
The kitchen layout includes a secondary sink and a secondary dishwasher! For the busy life style of a modern family.
The fireplace was completely redone with classic materials but in a contemporary layout.
Notice the porcelain slab material on the hearth of the fireplace, the subway tile layout is a modern aligned pattern and the comfortable sitting nook on the side facing the large windows so you can enjoy a good book with a bright view.
The bamboo flooring is continues throughout the house for a combining effect, tying together all the different spaces of the house.
All the finish details and hardware are honed gold finish, gold tones compliment the wooden materials perfectly.

Kitchen from step down Living Room with stair to upper floor primary suite at right. Photo by Clark Dugger
На фото: параллельная кухня-гостиная среднего размера в средиземноморском стиле с врезной мойкой, плоскими фасадами, серыми фасадами, мраморной столешницей, белым фартуком, фартуком из мрамора, техникой из нержавеющей стали, светлым паркетным полом, островом и желтым полом с
На фото: параллельная кухня-гостиная среднего размера в средиземноморском стиле с врезной мойкой, плоскими фасадами, серыми фасадами, мраморной столешницей, белым фартуком, фартуком из мрамора, техникой из нержавеющей стали, светлым паркетным полом, островом и желтым полом с

Create Good Sinks' 46" workstation sink (5LS46c) with two "Ardell" faucets from our own collection. This 16 gauge stainless steel undermount sink replaced the dinky drop-in prep sink that was in the island originally. The oversized, single basin sink with two tiers lets you slide cutting boards and other accessories along the length of the sink. Seen here with several accessories to make the perfect party bar and snack station. Midnight Corvo matte black quartz counters.
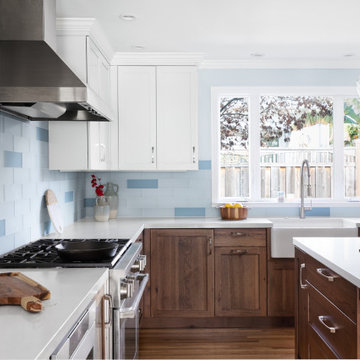
A combination of white painted cabinetry and rustic hickory cabinets create an earthy and bright kitchen. A new larger window floods the kitchen in natural light.
Kate Falconer Photography

Our clients found that the kitchen layout didn’t function well and that the storage space was lacking. We opened up the space by removing a small wall separating the dining room and kitchen and then adding a support beam. The chimney was exposed on all sides, adding warmth and character. Moving the refrigerator and adding the peninsula allowed for more countertop work space. The microwave was taken off the counter and hidden in the peninsula, along with added cabinets. Combined with a tall pantry the kitchen now has more storage.
A new ceiling allowed for pot lights and two new pendants over the counter, making the once gloomy kitchen now bright.
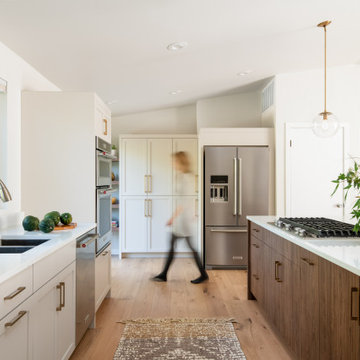
Свежая идея для дизайна: большая прямая кухня-гостиная в современном стиле с двойной мойкой, фасадами в стиле шейкер, серыми фасадами, столешницей из кварцевого агломерата, белым фартуком, техникой из нержавеющей стали, светлым паркетным полом, островом, желтым полом и белой столешницей - отличное фото интерьера

Cucina aperta a vista sul salone con snack per le colazioni veloci. Lavello sotto finestra e cappa di design
Стильный дизайн: маленькая угловая кухня-гостиная в современном стиле с врезной мойкой, стеклянными фасадами, белыми фасадами, столешницей из кварцевого агломерата, белым фартуком, черной техникой, светлым паркетным полом, островом, желтым полом, белой столешницей и многоуровневым потолком для на участке и в саду - последний тренд
Стильный дизайн: маленькая угловая кухня-гостиная в современном стиле с врезной мойкой, стеклянными фасадами, белыми фасадами, столешницей из кварцевого агломерата, белым фартуком, черной техникой, светлым паркетным полом, островом, желтым полом, белой столешницей и многоуровневым потолком для на участке и в саду - последний тренд
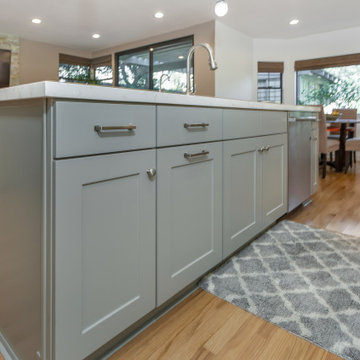
We demolished a wall between the Kitchen and living room to accommodate this luxurious kitchen island
Идея дизайна: угловая кухня среднего размера в современном стиле с обеденным столом, врезной мойкой, фасадами в стиле шейкер, белыми фасадами, столешницей из кварцевого агломерата, бежевым фартуком, фартуком из каменной плитки, техникой из нержавеющей стали, светлым паркетным полом, островом, желтым полом и белой столешницей
Идея дизайна: угловая кухня среднего размера в современном стиле с обеденным столом, врезной мойкой, фасадами в стиле шейкер, белыми фасадами, столешницей из кварцевого агломерата, бежевым фартуком, фартуком из каменной плитки, техникой из нержавеющей стали, светлым паркетным полом, островом, желтым полом и белой столешницей
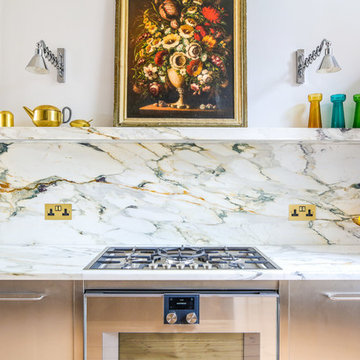
This Bespoke kitchen has a run of kitchen cabinets wrapped in stainless steel with d-bar handles. The worktop is Calacatta Medici Marble with a back wall panel and floating shelf. A Gaggenau gas hob is set into the marble worktop and has a matching Gaggenau oven below it. An under-mount sink with a brushed brass tap also sits in the worktop. A Blocked in doorway forms an architectural display alcove.
Photographer: Charlie O'Beirne - Lukonic Photography
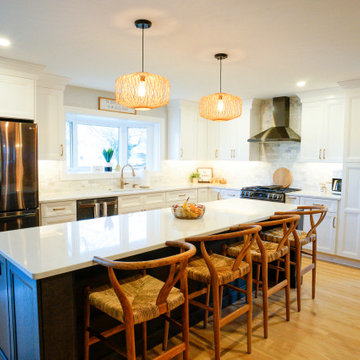
Fabuwood Allure Onyx Frost Cabinets
Fabuwood Allure Onyx Cobblestone Island Cabinets
Island Seating
MSI Calico White Quartz Counntertop
Marble Mosaic Backsplash
Gold Hardware
Light Hardwood Floors
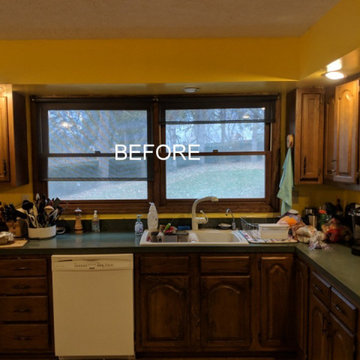
Notice the placement of the sink and windows. The sink will get centered under the new windows.
Идея дизайна: кухня в классическом стиле с двойной мойкой, фасадами с выступающей филенкой, темными деревянными фасадами, столешницей из ламината, зеленым фартуком, белой техникой, полом из линолеума, желтым полом и зеленой столешницей
Идея дизайна: кухня в классическом стиле с двойной мойкой, фасадами с выступающей филенкой, темными деревянными фасадами, столешницей из ламината, зеленым фартуком, белой техникой, полом из линолеума, желтым полом и зеленой столешницей
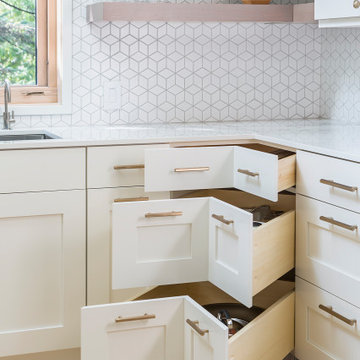
In this corner of the kitchen, a drawer solution was used to maximize the storage space.
Стильный дизайн: п-образная кухня среднего размера в скандинавском стиле с двойной мойкой, плоскими фасадами, белыми фасадами, белым фартуком, фартуком из керамической плитки, техникой из нержавеющей стали, светлым паркетным полом, желтым полом и белой столешницей без острова - последний тренд
Стильный дизайн: п-образная кухня среднего размера в скандинавском стиле с двойной мойкой, плоскими фасадами, белыми фасадами, белым фартуком, фартуком из керамической плитки, техникой из нержавеющей стали, светлым паркетным полом, желтым полом и белой столешницей без острова - последний тренд

На фото: параллельная кухня-гостиная среднего размера в стиле кантри с фасадами в стиле шейкер, белыми фасадами, столешницей из акрилового камня, островом, с полувстраиваемой мойкой (с передним бортиком), белым фартуком, фартуком из плитки кабанчик, техникой из нержавеющей стали, светлым паркетным полом, желтым полом и черной столешницей
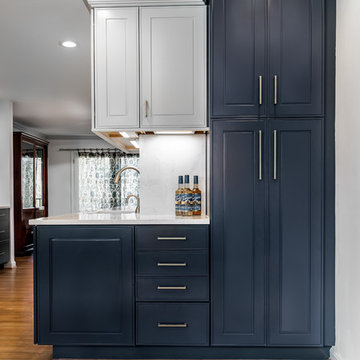
Jack Cook Photography
Свежая идея для дизайна: угловая кухня среднего размера в классическом стиле с обеденным столом, врезной мойкой, фасадами в стиле шейкер, серыми фасадами, столешницей из кварцевого агломерата, белым фартуком, фартуком из каменной плиты, техникой из нержавеющей стали, светлым паркетным полом, полуостровом и желтым полом - отличное фото интерьера
Свежая идея для дизайна: угловая кухня среднего размера в классическом стиле с обеденным столом, врезной мойкой, фасадами в стиле шейкер, серыми фасадами, столешницей из кварцевого агломерата, белым фартуком, фартуком из каменной плиты, техникой из нержавеющей стали, светлым паркетным полом, полуостровом и желтым полом - отличное фото интерьера
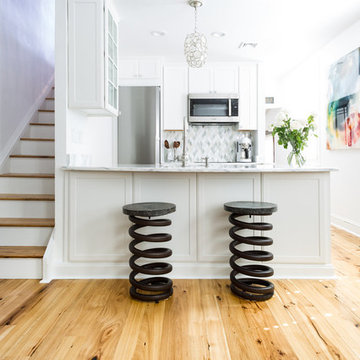
На фото: маленькая параллельная кухня в стиле неоклассика (современная классика) с обеденным столом, врезной мойкой, фасадами в стиле шейкер, белыми фасадами, мраморной столешницей, белым фартуком, фартуком из мрамора, техникой из нержавеющей стали, светлым паркетным полом, островом и желтым полом для на участке и в саду
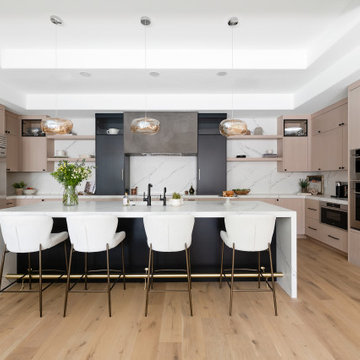
Идея дизайна: большая п-образная кухня в стиле модернизм с врезной мойкой, плоскими фасадами, светлыми деревянными фасадами, столешницей из кварцевого агломерата, белым фартуком, фартуком из кварцевого агломерата, техникой из нержавеющей стали, светлым паркетным полом, островом, желтым полом и белой столешницей

Complete overhaul of the common area in this wonderful Arcadia home.
The living room, dining room and kitchen were redone.
The direction was to obtain a contemporary look but to preserve the warmth of a ranch home.
The perfect combination of modern colors such as grays and whites blend and work perfectly together with the abundant amount of wood tones in this design.
The open kitchen is separated from the dining area with a large 10' peninsula with a waterfall finish detail.
Notice the 3 different cabinet colors, the white of the upper cabinets, the Ash gray for the base cabinets and the magnificent olive of the peninsula are proof that you don't have to be afraid of using more than 1 color in your kitchen cabinets.
The kitchen layout includes a secondary sink and a secondary dishwasher! For the busy life style of a modern family.
The fireplace was completely redone with classic materials but in a contemporary layout.
Notice the porcelain slab material on the hearth of the fireplace, the subway tile layout is a modern aligned pattern and the comfortable sitting nook on the side facing the large windows so you can enjoy a good book with a bright view.
The bamboo flooring is continues throughout the house for a combining effect, tying together all the different spaces of the house.
All the finish details and hardware are honed gold finish, gold tones compliment the wooden materials perfectly.
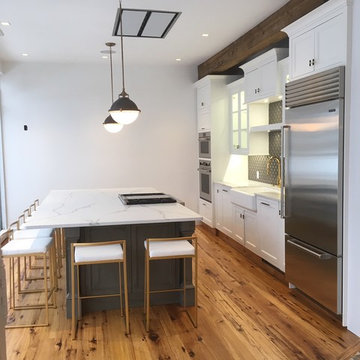
White Shaker Country Farmhouse Kitchen with Professional Appliances. Cabinets are Plain and Fancy, Countertop is Corian Quartz, Backsplash is elongated ceramic hex, Lighting from Houzz, Cabinet Hardware is custom Colonial Bronze, Faucet from Waterstone and Appliances are Wolf and Sub-Zero
Photos by: Danielle Stevenson
Кухня с желтым полом – фото дизайна интерьера
3