Кухня с желтым фартуком и полуостровом – фото дизайна интерьера
Сортировать:
Бюджет
Сортировать:Популярное за сегодня
1 - 20 из 780 фото
1 из 3
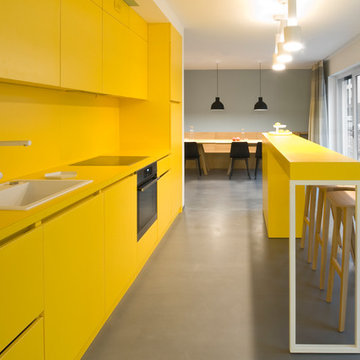
C. Schaum
Пример оригинального дизайна: маленькая параллельная кухня-гостиная в современном стиле с накладной мойкой, плоскими фасадами, желтыми фасадами, желтым фартуком, черной техникой, полом из винила, полуостровом и серым полом для на участке и в саду
Пример оригинального дизайна: маленькая параллельная кухня-гостиная в современном стиле с накладной мойкой, плоскими фасадами, желтыми фасадами, желтым фартуком, черной техникой, полом из винила, полуостровом и серым полом для на участке и в саду

Midcentury Modern Kitchen Featuring Heath Tile
Идея дизайна: угловая кухня-гостиная среднего размера в стиле ретро с врезной мойкой, плоскими фасадами, серыми фасадами, столешницей из кварцевого агломерата, желтым фартуком, фартуком из керамической плитки, техникой из нержавеющей стали, бетонным полом и полуостровом
Идея дизайна: угловая кухня-гостиная среднего размера в стиле ретро с врезной мойкой, плоскими фасадами, серыми фасадами, столешницей из кварцевого агломерата, желтым фартуком, фартуком из керамической плитки, техникой из нержавеющей стали, бетонным полом и полуостровом

We love the clean and crisp lines of this beautiful German manufactured kitchen in Hither Green. The inclusion of the peninsular island which houses the Siemens induction hob, creates much needed additional work top space and is a lovely sociable way to cook and entertain. The completely floor to ceiling cabinets, not only look stunning but maximise the storage space available. The combination of the warm oak Nebraska doors, wooden floor and yellow glass splash back compliment the matt white lacquer doors perfectly and bring a lovely warmth to this open plan kitchen space.

Photo by Natalie Schueller
Свежая идея для дизайна: маленькая отдельная, п-образная кухня в стиле модернизм с врезной мойкой, плоскими фасадами, белыми фасадами, столешницей из акрилового камня, желтым фартуком, фартуком из стекла, техникой из нержавеющей стали, полом из линолеума, полуостровом и красным полом для на участке и в саду - отличное фото интерьера
Свежая идея для дизайна: маленькая отдельная, п-образная кухня в стиле модернизм с врезной мойкой, плоскими фасадами, белыми фасадами, столешницей из акрилового камня, желтым фартуком, фартуком из стекла, техникой из нержавеющей стали, полом из линолеума, полуостровом и красным полом для на участке и в саду - отличное фото интерьера

We designed this kitchen around a Wedgwood stove in a 1920s brick English farmhouse in Trestle Glenn. The concept was to mix classic design with bold colors and detailing.
Photography by: Indivar Sivanathan www.indivarsivanathan.com
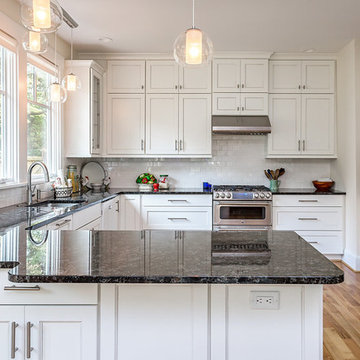
Beth Johnson BSTILLPHOTOGRAPHY
На фото: п-образная кухня среднего размера в стиле шебби-шик с обеденным столом, одинарной мойкой, плоскими фасадами, белыми фасадами, гранитной столешницей, желтым фартуком, фартуком из керамической плитки, техникой из нержавеющей стали, паркетным полом среднего тона и полуостровом
На фото: п-образная кухня среднего размера в стиле шебби-шик с обеденным столом, одинарной мойкой, плоскими фасадами, белыми фасадами, гранитной столешницей, желтым фартуком, фартуком из керамической плитки, техникой из нержавеющей стали, паркетным полом среднего тона и полуостровом

We designed this cosy grey family kitchen with reclaimed timber and elegant brass finishes, to work better with our clients’ style of living. We created this new space by knocking down an internal wall, to greatly improve the flow between the two rooms.
Our clients came to us with the vision of creating a better functioning kitchen with more storage for their growing family. We were challenged to design a more cost-effective space after the clients received some architectural plans which they thought were unnecessary. Storage and open space were at the forefront of this design.
Previously, this space was two rooms, separated by a wall. We knocked through to open up the kitchen and create a more communal family living area. Additionally, we knocked through into the area under the stairs to make room for an integrated fridge freezer.
The kitchen features reclaimed iroko timber throughout. The wood is reclaimed from old school lab benches, with the graffiti sanded away to reveal the beautiful grain underneath. It’s exciting when a kitchen has a story to tell. This unique timber unites the two zones, and is seen in the worktops, homework desk and shelving.
Our clients had two growing children and wanted a space for them to sit and do their homework. As a result of the lack of space in the previous room, we designed a homework bench to fit between two bespoke units. Due to lockdown, the clients children had spent most of the year in the dining room completing their school work. They lacked space and had limited storage for the children’s belongings. By creating a homework bench, we gave the family back their dining area, and the units on either side are valuable storage space. Additionally, the clients are now able to help their children with their work whilst cooking at the same time. This is a hugely important benefit of this multi-functional space.
The beautiful tiled splashback is the focal point of the kitchen. The combination of the teal and vibrant yellow into the muted colour palette brightens the room and ties together all of the brass accessories. Golden tones combined with the dark timber give the kitchen a cosy ambiance, creating a relaxing family space.
The end result is a beautiful new family kitchen-diner. The transformation made by knocking through has been enormous, with the reclaimed timber and elegant brass elements the stars of the kitchen. We hope that it will provide the family with a warm and homely space for many years to come.
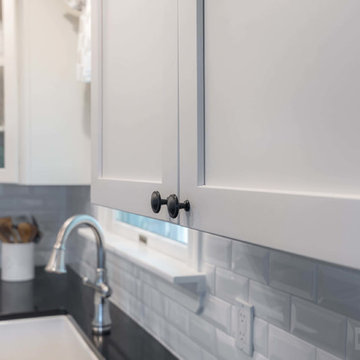
This maple kitchen features Starmark cabinets in the Bridgeport door style with a Marshmallow Cream Tinted Varnish finish and a Caesarstone Jet Black countertop.

The client wanted to re-use her existing pot rack in the design.
Стильный дизайн: п-образная кухня среднего размера в стиле неоклассика (современная классика) с врезной мойкой, фасадами в стиле шейкер, белыми фасадами, столешницей из кварцевого агломерата, желтым фартуком, фартуком из керамической плитки, техникой из нержавеющей стали, паркетным полом среднего тона, полуостровом, коричневым полом, серой столешницей и кладовкой - последний тренд
Стильный дизайн: п-образная кухня среднего размера в стиле неоклассика (современная классика) с врезной мойкой, фасадами в стиле шейкер, белыми фасадами, столешницей из кварцевого агломерата, желтым фартуком, фартуком из керамической плитки, техникой из нержавеющей стали, паркетным полом среднего тона, полуостровом, коричневым полом, серой столешницей и кладовкой - последний тренд
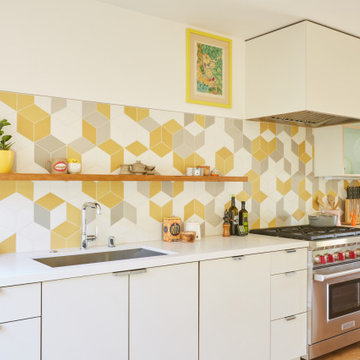
Remodel and addition to classic California bungalow.
На фото: угловая кухня в стиле ретро с обеденным столом, одинарной мойкой, плоскими фасадами, белыми фасадами, столешницей из кварцевого агломерата, желтым фартуком, фартуком из керамической плитки, техникой из нержавеющей стали, светлым паркетным полом, полуостровом, коричневым полом и белой столешницей
На фото: угловая кухня в стиле ретро с обеденным столом, одинарной мойкой, плоскими фасадами, белыми фасадами, столешницей из кварцевого агломерата, желтым фартуком, фартуком из керамической плитки, техникой из нержавеющей стали, светлым паркетным полом, полуостровом, коричневым полом и белой столешницей
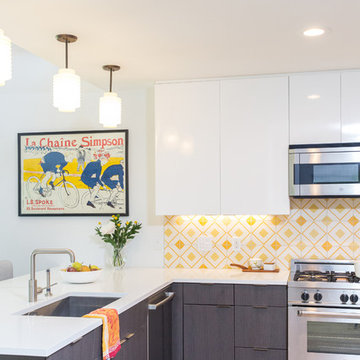
Источник вдохновения для домашнего уюта: большая п-образная кухня в современном стиле с обеденным столом, двойной мойкой, плоскими фасадами, белыми фасадами, столешницей из кварцевого агломерата, желтым фартуком, фартуком из керамической плитки, техникой из нержавеющей стали, светлым паркетным полом, полуостровом и коричневым полом
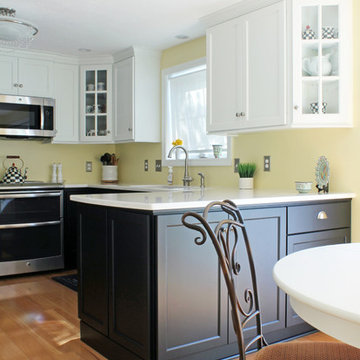
The contrast of black and white makes this space look very chic. Having all black cabinetry would make the space look smaller than it is, we decided to create contrast with black and white. The black cabinets anchor the space, while the white cabinets lift and create light feeling.
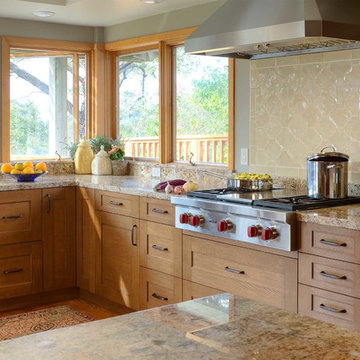
Свежая идея для дизайна: п-образная кухня-гостиная среднего размера в стиле неоклассика (современная классика) с врезной мойкой, фасадами в стиле шейкер, фасадами цвета дерева среднего тона, гранитной столешницей, желтым фартуком, техникой из нержавеющей стали, паркетным полом среднего тона и полуостровом - отличное фото интерьера
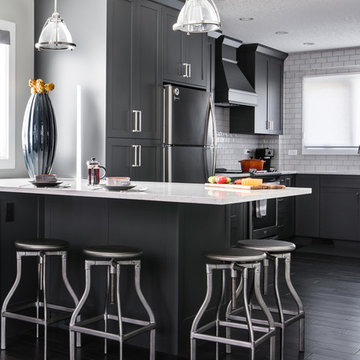
Источник вдохновения для домашнего уюта: большая угловая кухня в современном стиле с обеденным столом, фасадами в стиле шейкер, серыми фасадами, полуостровом, врезной мойкой, мраморной столешницей, желтым фартуком, фартуком из плитки кабанчик, техникой из нержавеющей стали и темным паркетным полом
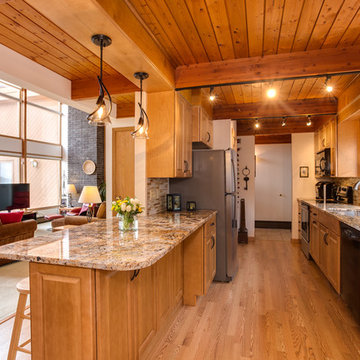
Tony Chabot - photographer
Идея дизайна: маленькая параллельная кухня в стиле неоклассика (современная классика) с обеденным столом, врезной мойкой, фасадами с выступающей филенкой, фасадами цвета дерева среднего тона, гранитной столешницей, желтым фартуком, фартуком из стеклянной плитки, черной техникой, полом из ламината и полуостровом для на участке и в саду
Идея дизайна: маленькая параллельная кухня в стиле неоклассика (современная классика) с обеденным столом, врезной мойкой, фасадами с выступающей филенкой, фасадами цвета дерева среднего тона, гранитной столешницей, желтым фартуком, фартуком из стеклянной плитки, черной техникой, полом из ламината и полуостровом для на участке и в саду

We designed this cosy grey family kitchen with reclaimed timber and elegant brass finishes, to work better with our clients’ style of living. We created this new space by knocking down an internal wall, to greatly improve the flow between the two rooms.
Our clients came to us with the vision of creating a better functioning kitchen with more storage for their growing family. We were challenged to design a more cost-effective space after the clients received some architectural plans which they thought were unnecessary. Storage and open space were at the forefront of this design.
Previously, this space was two rooms, separated by a wall. We knocked through to open up the kitchen and create a more communal family living area. Additionally, we knocked through into the area under the stairs to make room for an integrated fridge freezer.
The kitchen features reclaimed iroko timber throughout. The wood is reclaimed from old school lab benches, with the graffiti sanded away to reveal the beautiful grain underneath. It’s exciting when a kitchen has a story to tell. This unique timber unites the two zones, and is seen in the worktops, homework desk and shelving.
Our clients had two growing children and wanted a space for them to sit and do their homework. As a result of the lack of space in the previous room, we designed a homework bench to fit between two bespoke units. Due to lockdown, the clients children had spent most of the year in the dining room completing their school work. They lacked space and had limited storage for the children’s belongings. By creating a homework bench, we gave the family back their dining area, and the units on either side are valuable storage space. Additionally, the clients are now able to help their children with their work whilst cooking at the same time. This is a hugely important benefit of this multi-functional space.
The beautiful tiled splashback is the focal point of the kitchen. The combination of the teal and vibrant yellow into the muted colour palette brightens the room and ties together all of the brass accessories. Golden tones combined with the dark timber give the kitchen a cosy ambiance, creating a relaxing family space.
The end result is a beautiful new family kitchen-diner. The transformation made by knocking through has been enormous, with the reclaimed timber and elegant brass elements the stars of the kitchen. We hope that it will provide the family with a warm and homely space for many years to come.

Nicolas Bram
Стильный дизайн: параллельная кухня среднего размера в современном стиле с обеденным столом, белыми фасадами, деревянной столешницей, желтым фартуком, белой техникой, бетонным полом, полуостровом, белым полом, белой столешницей и плоскими фасадами - последний тренд
Стильный дизайн: параллельная кухня среднего размера в современном стиле с обеденным столом, белыми фасадами, деревянной столешницей, желтым фартуком, белой техникой, бетонным полом, полуостровом, белым полом, белой столешницей и плоскими фасадами - последний тренд
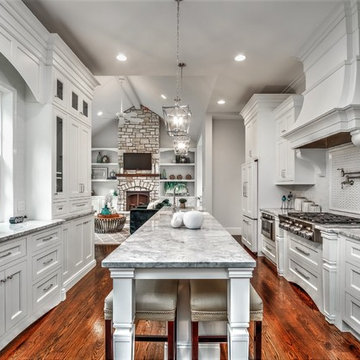
Стильный дизайн: большая параллельная кухня-гостиная в стиле неоклассика (современная классика) с одинарной мойкой, фасадами с утопленной филенкой, белыми фасадами, мраморной столешницей, желтым фартуком, фартуком из керамической плитки, техникой под мебельный фасад, темным паркетным полом, полуостровом и коричневым полом - последний тренд

Photo by Natalie Schueller
Пример оригинального дизайна: маленькая отдельная, п-образная кухня в стиле модернизм с врезной мойкой, плоскими фасадами, белыми фасадами, столешницей из акрилового камня, желтым фартуком, фартуком из стекла, техникой из нержавеющей стали, полом из линолеума, полуостровом и красным полом для на участке и в саду
Пример оригинального дизайна: маленькая отдельная, п-образная кухня в стиле модернизм с врезной мойкой, плоскими фасадами, белыми фасадами, столешницей из акрилового камня, желтым фартуком, фартуком из стекла, техникой из нержавеющей стали, полом из линолеума, полуостровом и красным полом для на участке и в саду
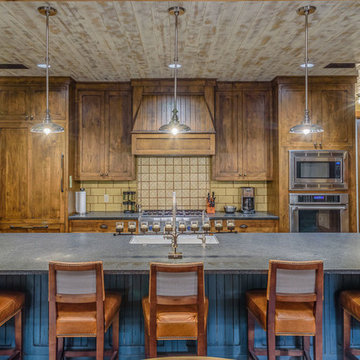
На фото: параллельная кухня в стиле рустика с одинарной мойкой, фасадами в стиле шейкер, искусственно-состаренными фасадами, желтым фартуком, техникой под мебельный фасад и полуостровом
Кухня с желтым фартуком и полуостровом – фото дизайна интерьера
1