Кухня с накладной мойкой и зеленым полом – фото дизайна интерьера
Сортировать:
Бюджет
Сортировать:Популярное за сегодня
1 - 20 из 72 фото
1 из 3

На фото: п-образная кухня среднего размера в современном стиле с накладной мойкой, плоскими фасадами, желтыми фасадами, деревянной столешницей, белым фартуком, фартуком из керамической плитки, зеленым полом и бежевой столешницей без острова

Clayhaus tile, marmoelum floors, panel ready dishwasher, *Big Chill Refrigerator*, and a fully embraced monochromatic color scheme.
Schweitzer Creative
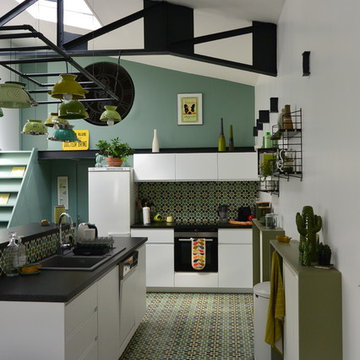
Стильный дизайн: угловая кухня-гостиная в стиле фьюжн с накладной мойкой, плоскими фасадами, белыми фасадами, зеленым фартуком, белой техникой, островом и зеленым полом - последний тренд
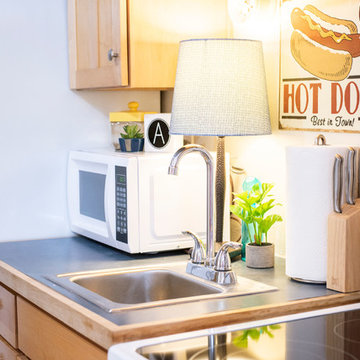
Стильный дизайн: маленькая прямая кухня в стиле фьюжн с кладовкой, накладной мойкой, фасадами в стиле шейкер, светлыми деревянными фасадами, столешницей из ламината, белой техникой, бетонным полом, зеленым полом и синей столешницей без острова для на участке и в саду - последний тренд
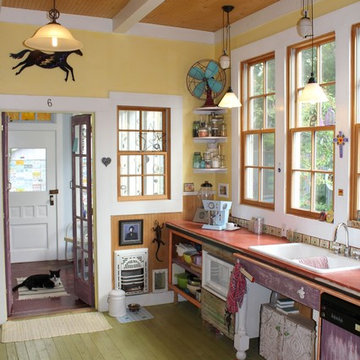
bubba67
На фото: кухня в стиле фьюжн с накладной мойкой, открытыми фасадами, деревянным полом, техникой под мебельный фасад и зеленым полом с
На фото: кухня в стиле фьюжн с накладной мойкой, открытыми фасадами, деревянным полом, техникой под мебельный фасад и зеленым полом с

To keep this kitchen expansion within budget the existing cabinets and Ubatuba granite were kept, but moved to one side of the kitchen. This left the west wall available to create a 9' long custom hutch. Stock, unfinished cabinets from Menard's were used and painted with the appearance of a dark stain, which balances the dark granite on the opposite wall. The butcher block top is from IKEA. The crown and headboard are from Menard's and stained to match the cabinets on the opposite wall.
Moving the cabinets left a shortage in the base cabinets. This was filled by the Details custom designed furniture-style cabinet seen through the steel island. Pull out drawers with exposed wire and burlap bins and vertical cookie sheet slots are hardworking additions to the kitchen.
Walls are a light spring green and the wood flooring is painted in a slightly deeper deck paint. The budget did not allow for all new matching flooring so new unfinished hardwoods were added in the addition and the entire kitchen floor was painted. It's a great fit for this 1947 Cape Cod family home.
The island was custom built with flexibility in mind. It can be rolled anywhere in the room and also offers an overhang counter for seating.
Appliances are all new. The black works very well with the dark granite countertops.
The client retained their dining table but an L-shaped bench with storage was build to maximize seating during their frequent entertaining.
The home did not previously have access to the backyard from the back of the house. The expansion included a new back door that leads to a large deck. Just beyond the fridge on the left, a laundry area was added, relocating it from the unfinished basement.
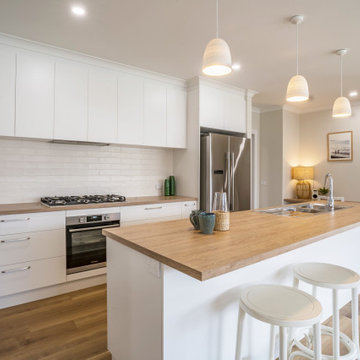
The kitchen in this home is the central hub with a generous island and close to study nook, dining and family areas
На фото: параллельная кухня-гостиная среднего размера в современном стиле с накладной мойкой, плоскими фасадами, белыми фасадами, столешницей из ламината, белым фартуком, фартуком из керамической плитки, техникой из нержавеющей стали, полом из винила, островом, зеленым полом и коричневой столешницей с
На фото: параллельная кухня-гостиная среднего размера в современном стиле с накладной мойкой, плоскими фасадами, белыми фасадами, столешницей из ламината, белым фартуком, фартуком из керамической плитки, техникой из нержавеющей стали, полом из винила, островом, зеленым полом и коричневой столешницей с

This Cambria, Britannica looks beautiful in this industrial loft apartment! Come into DeHaan Tile & Floor Covering to check out more Cambria Tops!
На фото: большая п-образная кухня-гостиная в стиле лофт с накладной мойкой, плоскими фасадами, коричневыми фасадами, столешницей из кварцевого агломерата, белым фартуком, фартуком из каменной плиты, техникой из нержавеющей стали, бетонным полом, полуостровом и зеленым полом с
На фото: большая п-образная кухня-гостиная в стиле лофт с накладной мойкой, плоскими фасадами, коричневыми фасадами, столешницей из кварцевого агломерата, белым фартуком, фартуком из каменной плиты, техникой из нержавеющей стали, бетонным полом, полуостровом и зеленым полом с
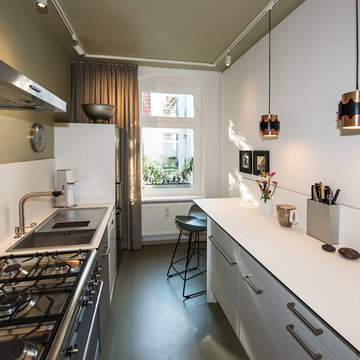
Eine kleine Küche, die nach der kompletten Überarbeitung optimal genutzt wird: Hier wurde nicht nur der Hobbykoch durch eine größere Arbeitsfläche glücklich gemacht. Es entstand zudem deutlich mehr Stauraum. Darüber hinaus wurde am Ende des Raums ein gemütlicher Sitzplatz mit Blick in eine alte Kastanie eingerichtet.
INTERIOR DESIGN & STYLING: THE INNER HOUSE
TISCHLERARBEITEN: Jenny Orgis, https://salon.io/jenny-orgis
FOTOS: © THE INNER HOUSE, Fotograf: Manuel Strunz, www.manuu.eu
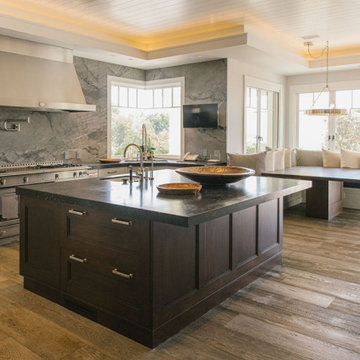
Burdge Architects- Traditional Cape Cod Style Home. Located in Malibu, CA.
Пример оригинального дизайна: большая кухня-гостиная в морском стиле с накладной мойкой, фасадами с декоративным кантом, белыми фасадами, столешницей из известняка, серым фартуком, фартуком из мрамора, техникой из нержавеющей стали, светлым паркетным полом, островом, зеленым полом, черной столешницей и потолком из вагонки
Пример оригинального дизайна: большая кухня-гостиная в морском стиле с накладной мойкой, фасадами с декоративным кантом, белыми фасадами, столешницей из известняка, серым фартуком, фартуком из мрамора, техникой из нержавеющей стали, светлым паркетным полом, островом, зеленым полом, черной столешницей и потолком из вагонки
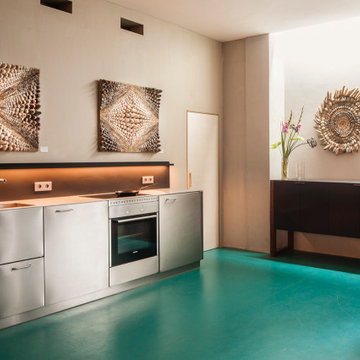
На фото: узкая прямая кухня-гостиная среднего размера в стиле фьюжн с накладной мойкой, плоскими фасадами, серыми фасадами, столешницей из нержавеющей стали, коричневым фартуком, техникой из нержавеющей стали, полом из линолеума, зеленым полом и серой столешницей без острова
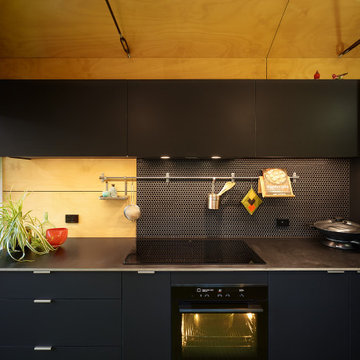
Свежая идея для дизайна: отдельная, параллельная кухня среднего размера в современном стиле с накладной мойкой, плоскими фасадами, черными фасадами, черным фартуком, черной техникой, зеленым полом, черной столешницей, фартуком из керамической плитки, полом из линолеума и потолком из вагонки - отличное фото интерьера
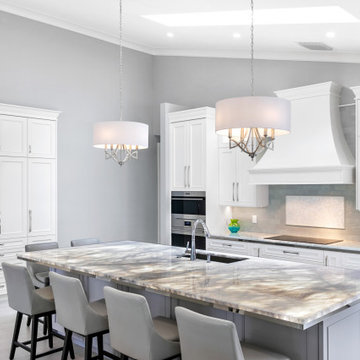
Customized to perfection, a remarkable work of art at the Eastpoint Country Club combines superior craftsmanship that reflects the impeccable taste and sophisticated details. An impressive entrance to the open concept living room, dining room, sunroom, and a chef’s dream kitchen boasts top-of-the-line appliances and finishes. The breathtaking LED backlit quartz island and bar are the perfect accents that steal the show.
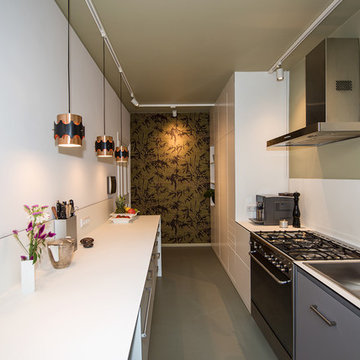
Eine kleine Küche, die nach der kompletten Überarbeitung optimal genutzt wird: Hier wurde nicht nur der Hobbykoch durch eine größere Arbeitsfläche glücklich gemacht. Es entstand zudem deutlich mehr Stauraum. Darüber hinaus wurde am Ende des Raums ein gemütlicher Sitzplatz mit Blick in eine alte Kastanie eingerichtet.
INTERIOR DESIGN & STYLING: THE INNER HOUSE
TISCHLERARBEITEN: Jenny Orgis, https://salon.io/jenny-orgis
FOTOS: © THE INNER HOUSE, Fotograf: Manuel Strunz, www.manuu.eu
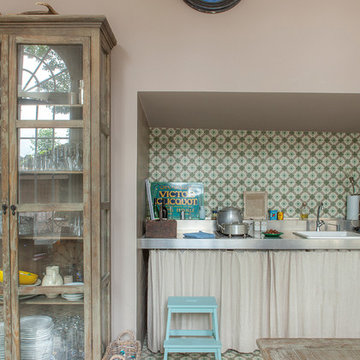
На фото: кухня в стиле фьюжн с накладной мойкой, столешницей из нержавеющей стали, полом из керамической плитки, обеденным столом, разноцветным фартуком, фартуком из керамической плитки и зеленым полом
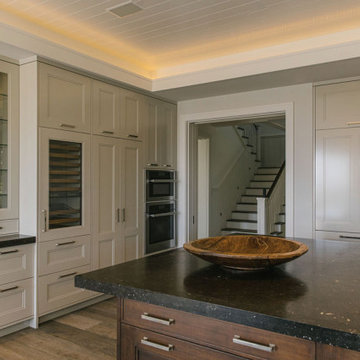
Burdge Architects- Traditional Cape Cod Style Home. Located in Malibu, CA.
Стильный дизайн: большая кухня-гостиная в морском стиле с накладной мойкой, фасадами с декоративным кантом, белыми фасадами, столешницей из известняка, серым фартуком, фартуком из мрамора, техникой из нержавеющей стали, светлым паркетным полом, островом, зеленым полом, черной столешницей и потолком из вагонки - последний тренд
Стильный дизайн: большая кухня-гостиная в морском стиле с накладной мойкой, фасадами с декоративным кантом, белыми фасадами, столешницей из известняка, серым фартуком, фартуком из мрамора, техникой из нержавеющей стали, светлым паркетным полом, островом, зеленым полом, черной столешницей и потолком из вагонки - последний тренд
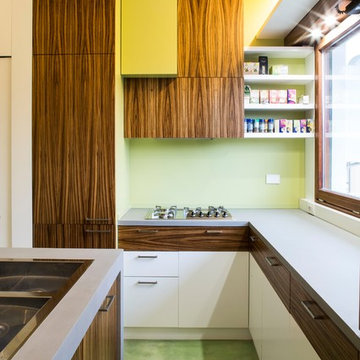
Luigi Filetici
На фото: отдельная, п-образная кухня среднего размера в стиле модернизм с накладной мойкой, плоскими фасадами, темными деревянными фасадами, столешницей из бетона, техникой из нержавеющей стали, полом из винила, островом и зеленым полом
На фото: отдельная, п-образная кухня среднего размера в стиле модернизм с накладной мойкой, плоскими фасадами, темными деревянными фасадами, столешницей из бетона, техникой из нержавеющей стали, полом из винила, островом и зеленым полом
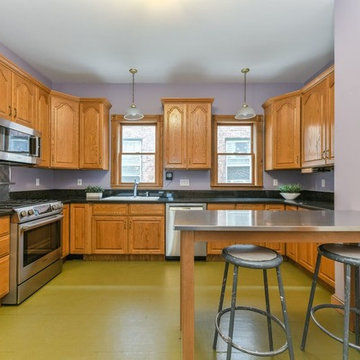
Источник вдохновения для домашнего уюта: большая отдельная, п-образная кухня в классическом стиле с накладной мойкой, фасадами с выступающей филенкой, фасадами цвета дерева среднего тона, гранитной столешницей, техникой из нержавеющей стали, зеленым полом и черной столешницей без острова
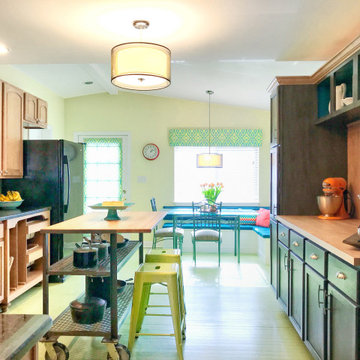
To keep this kitchen expansion within budget the existing cabinets and Ubatuba granite were kept, but moved to one side of the kitchen. This left the west wall available to create a 9' long custom hutch. Stock, unfinished cabinets from Menard's were used and painted with the appearance of a dark stain, which balances the dark granite on the opposite wall. The butcher block top is from IKEA. The crown and headboard are from Menard's and stained to match the cabinets on the opposite wall.
Walls are a light spring green and the wood flooring is painted in a slightly deeper deck paint. The budget did not allow for all new matching flooring so new unfinished hardwoods were added in the addition and the entire kitchen floor was painted. It's a great fit for this 1947 Cape Cod family home.
The island was custom built with flexibility in mind. It can be rolled anywhere in the room and also offers an overhang counter for seating.
Appliances are all new. The black works very well with the dark granite countertops.
The client retained their dining table but an L-shaped bench with storage was build to maximize seating during their frequent entertaining.
The home did not previously have access to the backyard from the back of the house. The expansion included a new back door that leads to a large deck. Just beyond the fridge on the left, a laundry area was added, relocating it from the unfinished basement.
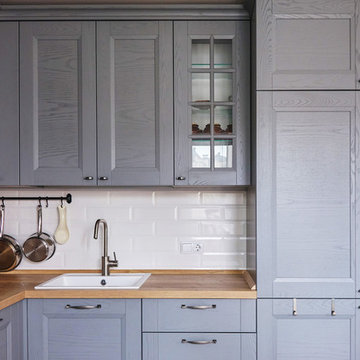
Эта небольшая квартира находится в Минске.
Основная задача - придумать уютный и удобный проект, уложиться в ограниченный бюджет.
Изначально это однокомнатная квартира с зоной кухни и прихожей. Было необходимо выделить место для изолированного спального места - обязательно кровати. Кроме ванной, остальная часть квартиры - единое пространство: прихожая переходит в кухню-гостиную. Лоджию решили не утеплять, там разместилось хранение и раскладная мебель (для теплых дней).
Мебель: Ikea, часть мебели выполнена под заказ.
Плитка: PARADYZ, Peronda, Керама Марацци.
Стены: покраска, обои BORÅSTAPETER.
Освещение: ikea, ArteLamp.
Сантехника: Ikea, Laufen, Roca.
Двери: Финские двери.
Кухня с накладной мойкой и зеленым полом – фото дизайна интерьера
1