Кухня с черным полом и зеленым полом – фото дизайна интерьера
Сортировать:
Бюджет
Сортировать:Популярное за сегодня
1 - 20 из 10 501 фото
1 из 3

На фото: прямая, серо-белая кухня в современном стиле с обеденным столом, врезной мойкой, плоскими фасадами, белыми фасадами, столешницей из акрилового камня, серым фартуком, фартуком из кварцевого агломерата, черной техникой, полом из керамогранита, островом, черным полом, серой столешницей и двухцветным гарнитуром

Beautiful kitchen remodel in a 1950's mis century modern home in Yellow Springs Ohio The Teal accent tile really sets off the bright orange range hood and stove.
Photo Credit, Kelly Settle Kelly Ann Photography

Стильный дизайн: большая прямая кухня-гостиная в современном стиле с врезной мойкой, плоскими фасадами, фасадами цвета дерева среднего тона, столешницей из кварцевого агломерата, бежевым фартуком, фартуком из кварцевого агломерата, черной техникой, полом из керамической плитки, островом, черным полом и бежевой столешницей - последний тренд

When we drove out to Mukilteo for our initial consultation, we immediately fell in love with this house. With its tall ceilings, eclectic mix of wood, glass and steel, and gorgeous view of the Puget Sound, we quickly nicknamed this project "The Mukilteo Gem". Our client, a cook and baker, did not like her existing kitchen. The main points of issue were short runs of available counter tops, lack of storage and shortage of light. So, we were called in to implement some big, bold ideas into a small footprint kitchen with big potential. We completely changed the layout of the room by creating a tall, built-in storage wall and a continuous u-shape counter top. Early in the project, we took inventory of every item our clients wanted to store in the kitchen and ensured that every spoon, gadget, or bowl would have a dedicated "home" in their new kitchen. The finishes were meticulously selected to ensure continuity throughout the house. We also played with the color scheme to achieve a bold yet natural feel.This kitchen is a prime example of how color can be used to both make a statement and project peace and balance simultaneously. While busy at work on our client's kitchen improvement, we also updated the entry and gave the homeowner a modern laundry room with triple the storage space they originally had.
End result: ecstatic clients and a very happy design team. That's what we call a big success!
John Granen.

This beautifully designed custom kitchen has everything you need. From the blue cabinetry and detailed woodwork to the marble countertops and black and white tile flooring, it provides an open workspace with ample space to entertain family and friends.

Пример оригинального дизайна: огромная параллельная, светлая кухня-гостиная в современном стиле с плоскими фасадами, белыми фасадами, белой техникой, островом, одинарной мойкой, столешницей из кварцевого агломерата, белым фартуком, полом из керамогранита, черным полом и белой столешницей

Basement Georgian kitchen with black limestone, yellow shaker cabinets and open and freestanding kitchen island. War and cherry marble, midcentury accents, leading onto a dining room.
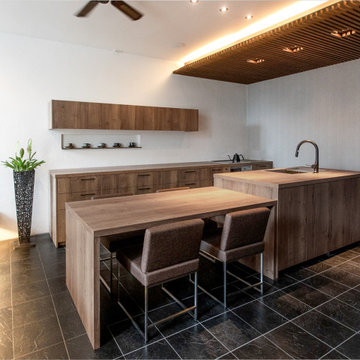
На фото: параллельная кухня в стиле модернизм с обеденным столом, врезной мойкой, фасадами с декоративным кантом, коричневыми фасадами, столешницей из ламината, белым фартуком, островом, черным полом и коричневой столешницей с

This beautiful kitchen design with a gray-magenta palette, luxury appliances, and versatile islands perfectly blends elegance and modernity.
Plenty of functional countertops create an ideal setting for serious cooking. A second large island is dedicated to a gathering space, either as overflow seating from the connected living room or as a place to dine for those quick, informal meals. Pops of magenta in the decor add an element of fun.
---
Project by Wiles Design Group. Their Cedar Rapids-based design studio serves the entire Midwest, including Iowa City, Dubuque, Davenport, and Waterloo, as well as North Missouri and St. Louis.
For more about Wiles Design Group, see here: https://wilesdesigngroup.com/
To learn more about this project, see here: https://wilesdesigngroup.com/cedar-rapids-luxurious-kitchen-expansion

На фото: кухня: освещение в современном стиле с врезной мойкой, плоскими фасадами, розовыми фасадами, столешницей из бетона, белым фартуком, фартуком из керамической плитки, полом из линолеума, островом, зеленым полом, серой столешницей и потолком из вагонки
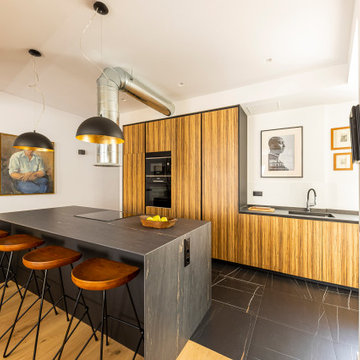
Источник вдохновения для домашнего уюта: параллельная кухня в стиле лофт с врезной мойкой, плоскими фасадами, фасадами цвета дерева среднего тона, черной техникой, островом, черным полом и серой столешницей

Bar joinery to complete the kitchen
На фото: большая кухня-гостиная в современном стиле с врезной мойкой, плоскими фасадами, фасадами цвета дерева среднего тона, мраморной столешницей, фартуком цвета металлик, черной техникой, темным паркетным полом, островом, черным полом и белой столешницей с
На фото: большая кухня-гостиная в современном стиле с врезной мойкой, плоскими фасадами, фасадами цвета дерева среднего тона, мраморной столешницей, фартуком цвета металлик, черной техникой, темным паркетным полом, островом, черным полом и белой столешницей с

Источник вдохновения для домашнего уюта: маленькая отдельная, прямая кухня в классическом стиле с врезной мойкой, фасадами в стиле шейкер, синими фасадами, столешницей из кварцевого агломерата, белым фартуком, фартуком из керамогранитной плитки, техникой из нержавеющей стали, полом из керамической плитки, черным полом и белой столешницей без острова для на участке и в саду

Cocina con pasaplatos de hierro forjado en negro
Свежая идея для дизайна: прямая кухня-гостиная среднего размера, в белых тонах с отделкой деревом в стиле ретро с монолитной мойкой, плоскими фасадами, белыми фасадами, деревянной столешницей, белым фартуком, фартуком из керамической плитки, черной техникой, полом из керамической плитки, черным полом и коричневой столешницей без острова - отличное фото интерьера
Свежая идея для дизайна: прямая кухня-гостиная среднего размера, в белых тонах с отделкой деревом в стиле ретро с монолитной мойкой, плоскими фасадами, белыми фасадами, деревянной столешницей, белым фартуком, фартуком из керамической плитки, черной техникой, полом из керамической плитки, черным полом и коричневой столешницей без острова - отличное фото интерьера
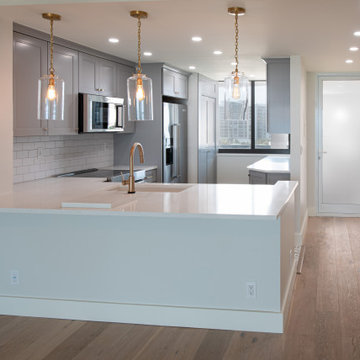
The laundry is hidden by doors that simulate the kitchen pantry.
Источник вдохновения для домашнего уюта: маленькая угловая, серо-белая кухня с врезной мойкой, фасадами в стиле шейкер, серыми фасадами, столешницей из кварцита, белым фартуком, фартуком из керамической плитки, техникой из нержавеющей стали, полуостровом, зеленым полом и белой столешницей для на участке и в саду
Источник вдохновения для домашнего уюта: маленькая угловая, серо-белая кухня с врезной мойкой, фасадами в стиле шейкер, серыми фасадами, столешницей из кварцита, белым фартуком, фартуком из керамической плитки, техникой из нержавеющей стали, полуостровом, зеленым полом и белой столешницей для на участке и в саду

VISTA DE LA COCINA, DE ESTILO CONTEMPORANEO/INDUSTRIAL, ACABADO NEGRO MATE Y ROBLE CON UNA BARRA DE DESAYUNO EN MADERA DE ROBLE A MEDIDA. EN ESTA VISTA DESTACA EL ENMARCADO DEL SUELO DEL FRENTE DE LA COCINA, EN HIDRAULICO TIPICO CATALAN
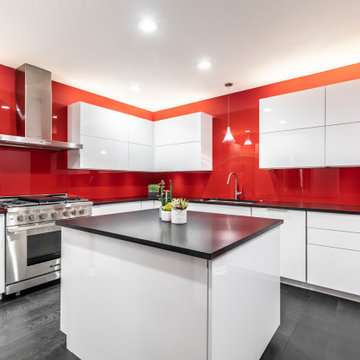
Clean contemporary lines win over in this upscale Dallas high rise. The original kitchen was dark and outdated. All the walls were black the cabinets were maple and the floor was brown stained concrete. The kitchen was in a corner so the layout stayed the same to help keep the plan open.
Fun, vibrant, contemporary kitchen with high-end style is what this client requested and red came up again and again. We really embraced the idea and went bold with this red hot glass backsplash, and high-gloss white cabinets. The black matte countertop gave us a grounded backdrop and really let the rest of the kitchen shine.
Special features: Custom StyleCraft flat panel cabinets in high-gloss finish and push to open cabinets and drawers with a painted glass backsplash.
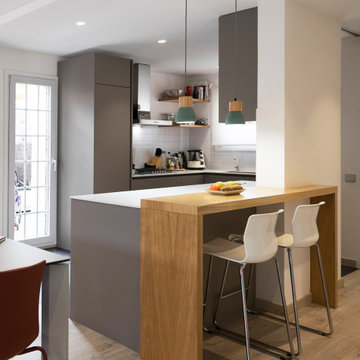
Espacio principal de la casa en planta baja, único espacio con salón comedor y cocina abierta con isla. Con vistas al Jardín y chimenea
На фото: большая угловая кухня-гостиная в стиле модернизм с врезной мойкой, плоскими фасадами, серыми фасадами, столешницей из кварцевого агломерата, белым фартуком, фартуком из керамической плитки, техникой под мебельный фасад, полом из керамической плитки, островом, черным полом и белой столешницей с
На фото: большая угловая кухня-гостиная в стиле модернизм с врезной мойкой, плоскими фасадами, серыми фасадами, столешницей из кварцевого агломерата, белым фартуком, фартуком из керамической плитки, техникой под мебельный фасад, полом из керамической плитки, островом, черным полом и белой столешницей с

This is a great house. Perched high on a private, heavily wooded site, it has a rustic contemporary aesthetic. Vaulted ceilings, sky lights, large windows and natural materials punctuate the main spaces. The existing large format mosaic slate floor grabs your attention upon entering the home extending throughout the foyer, kitchen, and family room.
Specific requirements included a larger island with workspace for each of the homeowners featuring a homemade pasta station which requires small appliances on lift-up mechanisms as well as a custom-designed pasta drying rack. Both chefs wanted their own prep sink on the island complete with a garbage “shoot” which we concealed below sliding cutting boards. A second and overwhelming requirement was storage for a large collection of dishes, serving platters, specialty utensils, cooking equipment and such. To meet those needs we took the opportunity to get creative with storage: sliding doors were designed for a coffee station adjacent to the main sink; hid the steam oven, microwave and toaster oven within a stainless steel niche hidden behind pantry doors; added a narrow base cabinet adjacent to the range for their large spice collection; concealed a small broom closet behind the refrigerator; and filled the only available wall with full-height storage complete with a small niche for charging phones and organizing mail. We added 48” high base cabinets behind the main sink to function as a bar/buffet counter as well as overflow for kitchen items.
The client’s existing vintage commercial grade Wolf stove and hood commands attention with a tall backdrop of exposed brick from the fireplace in the adjacent living room. We loved the rustic appeal of the brick along with the existing wood beams, and complimented those elements with wired brushed white oak cabinets. The grayish stain ties in the floor color while the slab door style brings a modern element to the space. We lightened the color scheme with a mix of white marble and quartz countertops. The waterfall countertop adjacent to the dining table shows off the amazing veining of the marble while adding contrast to the floor. Special materials are used throughout, featured on the textured leather-wrapped pantry doors, patina zinc bar countertop, and hand-stitched leather cabinet hardware. We took advantage of the tall ceilings by adding two walnut linear pendants over the island that create a sculptural effect and coordinated them with the new dining pendant and three wall sconces on the beam over the main sink.

Свежая идея для дизайна: отдельная, п-образная кухня среднего размера в современном стиле с врезной мойкой, плоскими фасадами, фасадами цвета дерева среднего тона, гранитной столешницей, синим фартуком, фартуком из керамической плитки, техникой из нержавеющей стали, полом из керамогранита, черным полом и черной столешницей без острова - отличное фото интерьера
Кухня с черным полом и зеленым полом – фото дизайна интерьера
1