Кухня с зеленым фартуком и пробковым полом – фото дизайна интерьера
Сортировать:
Бюджет
Сортировать:Популярное за сегодня
1 - 20 из 265 фото
1 из 3

Bamboo cabinetry, cork floors, Large scale porcelain countertops with a full height glass tile backsplash.
Fred Ingram:Photo credit
Стильный дизайн: маленькая п-образная кухня-гостиная в современном стиле с врезной мойкой, плоскими фасадами, фасадами цвета дерева среднего тона, столешницей из плитки, зеленым фартуком, фартуком из стеклянной плитки, техникой из нержавеющей стали и пробковым полом без острова для на участке и в саду - последний тренд
Стильный дизайн: маленькая п-образная кухня-гостиная в современном стиле с врезной мойкой, плоскими фасадами, фасадами цвета дерева среднего тона, столешницей из плитки, зеленым фартуком, фартуком из стеклянной плитки, техникой из нержавеющей стали и пробковым полом без острова для на участке и в саду - последний тренд

Пример оригинального дизайна: большая угловая кухня в стиле ретро с обеденным столом, двойной мойкой, плоскими фасадами, темными деревянными фасадами, столешницей из кварцита, зеленым фартуком, фартуком из плитки кабанчик, техникой из нержавеющей стали, пробковым полом, островом, бежевым полом, серой столешницей и балками на потолке

This 1940's house in Seattle's Greenlake neighborhood and the client's affinity for vintage Jadite dishware established a simple but fun aesthetic for this remodel.
Photo Credit: KSA - Aaron Dorn;
General Contractor: Justin Busch Construction, LLC

Идея дизайна: маленькая параллельная кухня в стиле неоклассика (современная классика) с обеденным столом, одинарной мойкой, фасадами в стиле шейкер, фасадами цвета дерева среднего тона, гранитной столешницей, зеленым фартуком, фартуком из керамической плитки, техникой из нержавеющей стали и пробковым полом без острова для на участке и в саду

Свежая идея для дизайна: п-образная кухня-гостиная среднего размера в стиле лофт с накладной мойкой, плоскими фасадами, черными фасадами, столешницей из акрилового камня, зеленым фартуком, фартуком из керамогранитной плитки, черной техникой, пробковым полом, островом, коричневым полом, черной столешницей и акцентной стеной - отличное фото интерьера

Charlie Kinross Photography *
---------------------------------------------
Joinery By Select Custom Joinery *
------------------------------------------------------
Custom Kitchen with Sustainable materials and finishes including; Reclaimed Hardwood Shelving, plywood and bamboo cabinets with Natural Oil finishes.

Designed by Malia Schultheis and built by Tru Form Tiny. This Tiny Home features Blue stained pine for the ceiling, pine wall boards in white, custom barn door, custom steel work throughout, and modern minimalist window trim. The Cabinetry is Maple with stainless steel countertop and hardware. The backsplash is a glass and stone mix. It only has a 2 burner cook top and no oven. The washer/ drier combo is in the kitchen area. Open shelving was installed to maintain an open feel.
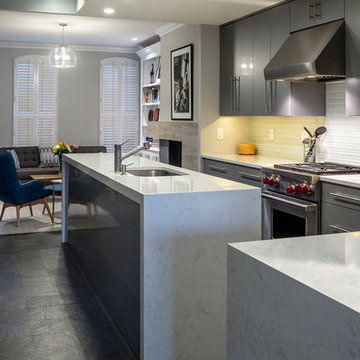
Alan Gilbert
Свежая идея для дизайна: кухня в современном стиле с врезной мойкой, плоскими фасадами, серыми фасадами, столешницей из кварцита, зеленым фартуком, фартуком из стеклянной плитки, техникой из нержавеющей стали, пробковым полом и островом - отличное фото интерьера
Свежая идея для дизайна: кухня в современном стиле с врезной мойкой, плоскими фасадами, серыми фасадами, столешницей из кварцита, зеленым фартуком, фартуком из стеклянной плитки, техникой из нержавеющей стали, пробковым полом и островом - отличное фото интерьера
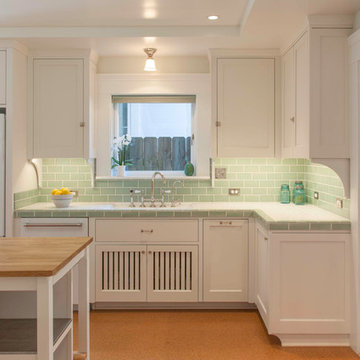
Polished nickel fixtures including the plumbing, lighting and outlet covers add to the period feel. Three different kinds of cabinet hardware including pulls, knobs and cabinet latches add character. A dishwasher was added to provide more modern convenience to the old style kitchen. Cabinet design, materials, color and fixture selection by Gatling Design.
Photo by Gail Owens

Extension of the kitchen toward the back yard created space for a new breakfast nook facing the owning sun.
Cookbook storage is integrated into the bench design.
Photo: Erick Mikiten, AIA

Designed by Malia Schultheis and built by Tru Form Tiny. This Tiny Home features Blue stained pine for the ceiling, pine wall boards in white, custom barn door, custom steel work throughout, and modern minimalist window trim. The Cabinetry is Maple with stainless steel countertop and hardware. The backsplash is a glass and stone mix. It only has a 2 burner cook top and no oven. The washer/ drier combo is in the kitchen area. Open shelving was installed to maintain an open feel.
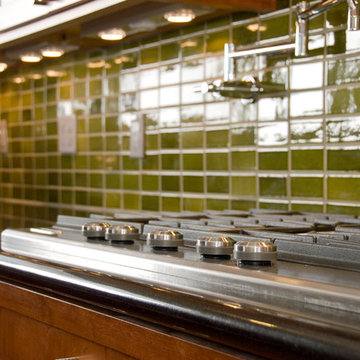
Fully remodeled kitchen featuring black granite countertops with olive green Heath ceramic tile backsplash. Custom maple cabinets with metal fixtures and shaker doors. Built-in cooktop.
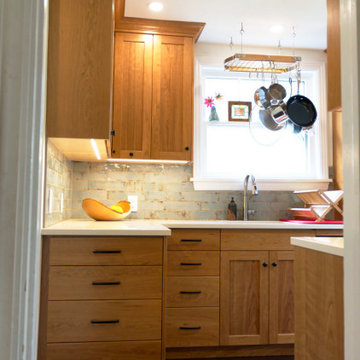
A very small compact kitchen renovation in a 1940's Kingston, Ontario house. Cherry cabinets in shaker style.
Свежая идея для дизайна: маленькая отдельная, параллельная кухня в стиле неоклассика (современная классика) с одинарной мойкой, фасадами в стиле шейкер, фасадами цвета дерева среднего тона, столешницей из кварцевого агломерата, зеленым фартуком, фартуком из керамической плитки, техникой из нержавеющей стали, пробковым полом, коричневым полом и белой столешницей без острова для на участке и в саду - отличное фото интерьера
Свежая идея для дизайна: маленькая отдельная, параллельная кухня в стиле неоклассика (современная классика) с одинарной мойкой, фасадами в стиле шейкер, фасадами цвета дерева среднего тона, столешницей из кварцевого агломерата, зеленым фартуком, фартуком из керамической плитки, техникой из нержавеющей стали, пробковым полом, коричневым полом и белой столешницей без острова для на участке и в саду - отличное фото интерьера
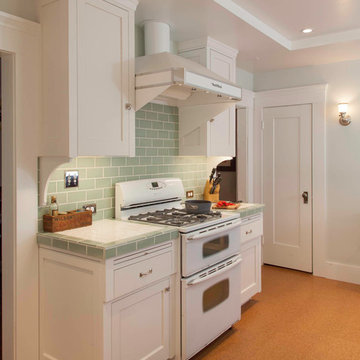
Unique period details include the drawers which overhang the cabinets below with breadboards above. Curved brackets at the upper cabinet are mirrored in the base below. Also note the push button switches.
Photo by Gail Owens
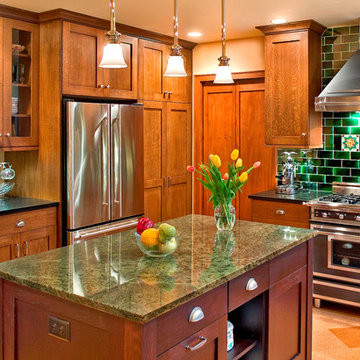
general contractor: Regis McQuaide, Master Remodelers...
designer: Junko Higashibeppu, Master Remodelers...
photography: George Mendell
Источник вдохновения для домашнего уюта: большая п-образная, отдельная кухня в стиле кантри с гранитной столешницей, зеленым фартуком, фасадами с утопленной филенкой, фасадами цвета дерева среднего тона, техникой из нержавеющей стали, пробковым полом, островом и красивой плиткой
Источник вдохновения для домашнего уюта: большая п-образная, отдельная кухня в стиле кантри с гранитной столешницей, зеленым фартуком, фасадами с утопленной филенкой, фасадами цвета дерева среднего тона, техникой из нержавеющей стали, пробковым полом, островом и красивой плиткой
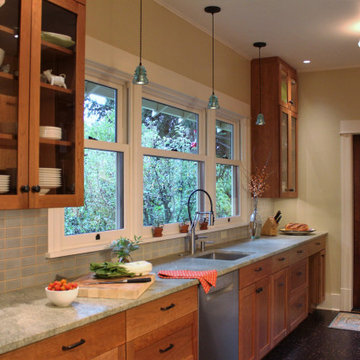
This is a kitchen made for a couple who loves to cook together and with friends and family.
Идея дизайна: параллельная кухня в стиле кантри с кладовкой, врезной мойкой, фасадами в стиле шейкер, гранитной столешницей, зеленым фартуком, фартуком из керамической плитки, техникой из нержавеющей стали, пробковым полом, коричневым полом и зеленой столешницей без острова
Идея дизайна: параллельная кухня в стиле кантри с кладовкой, врезной мойкой, фасадами в стиле шейкер, гранитной столешницей, зеленым фартуком, фартуком из керамической плитки, техникой из нержавеющей стали, пробковым полом, коричневым полом и зеленой столешницей без острова
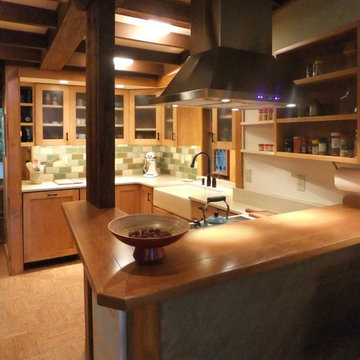
Ben Nicholson
Идея дизайна: п-образная кухня-гостиная среднего размера в стиле ретро с с полувстраиваемой мойкой (с передним бортиком), плоскими фасадами, светлыми деревянными фасадами, столешницей из кварцевого агломерата, зеленым фартуком, фартуком из керамической плитки, техникой под мебельный фасад, пробковым полом и полуостровом
Идея дизайна: п-образная кухня-гостиная среднего размера в стиле ретро с с полувстраиваемой мойкой (с передним бортиком), плоскими фасадами, светлыми деревянными фасадами, столешницей из кварцевого агломерата, зеленым фартуком, фартуком из керамической плитки, техникой под мебельный фасад, пробковым полом и полуостровом

A rare opportunity to recycle some teak that had been skipped.
На фото: отдельная, угловая кухня среднего размера: освещение в стиле ретро с накладной мойкой, плоскими фасадами, черными фасадами, деревянной столешницей, зеленым фартуком, фартуком из цементной плитки, пробковым полом, белым полом, черной столешницей и кессонным потолком без острова
На фото: отдельная, угловая кухня среднего размера: освещение в стиле ретро с накладной мойкой, плоскими фасадами, черными фасадами, деревянной столешницей, зеленым фартуком, фартуком из цементной плитки, пробковым полом, белым полом, черной столешницей и кессонным потолком без острова
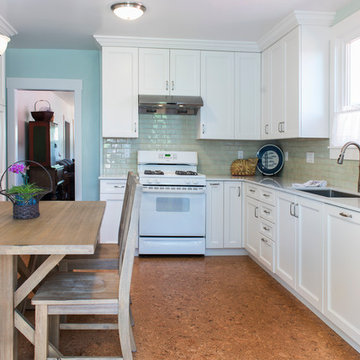
HDR Remodeling Inc. specializes in classic East Bay homes. Whole-house remodels, kitchen and bathroom remodeling, garage and basement conversions are our specialties. Our start-to-finish process -- from design concept to permit-ready plans to production -- will guide you along the way to make sure your project is completed on time and on budget and take the uncertainty and stress out of remodeling your home. Our philosophy -- and passion -- is to help our clients make their remodeling dreams come true.
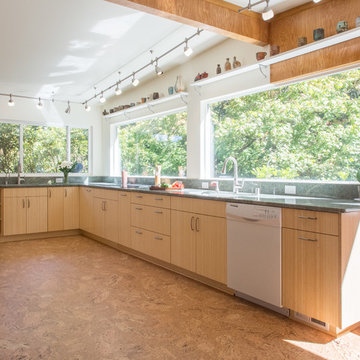
With a sink at each end of the kitchen and the cooktop in between the sinks, this kitchen can accomodate a whole gaggle of cooks. Cork flooring makes things nice and cushy for cooking marathons.
A Kitchen That Works LLC
Кухня с зеленым фартуком и пробковым полом – фото дизайна интерьера
1