Кухня – фото дизайна интерьера с высоким бюджетом
Сортировать:
Бюджет
Сортировать:Популярное за сегодня
1 - 20 из 46 фото

Свежая идея для дизайна: угловая кухня в белых тонах с отделкой деревом, среднего размера в современном стиле с обеденным столом, монолитной мойкой, светлыми деревянными фасадами, белым фартуком, бежевым полом, фасадами с декоративным кантом, столешницей из кварцита, фартуком из кварцевого агломерата, техникой под мебельный фасад, полом из керамической плитки и белой столешницей без острова - отличное фото интерьера
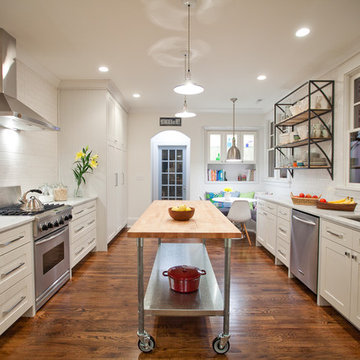
Blue Bend Photography
Идея дизайна: большая параллельная кухня в современном стиле с техникой из нержавеющей стали, врезной мойкой, фасадами в стиле шейкер, белыми фасадами, мраморной столешницей, белым фартуком, паркетным полом среднего тона и островом
Идея дизайна: большая параллельная кухня в современном стиле с техникой из нержавеющей стали, врезной мойкой, фасадами в стиле шейкер, белыми фасадами, мраморной столешницей, белым фартуком, паркетным полом среднего тона и островом
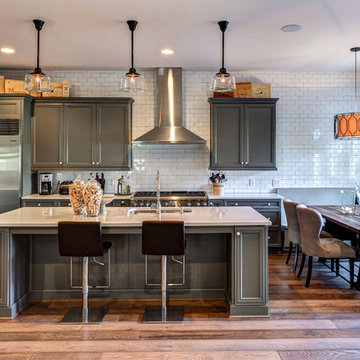
The open kitchen is the family gathering space. The banquette fits perfect by the rear facing windows. Flooring is reclaimed and paired with the gray cabinetry and walls to give a soft modern approach alongside the vintage appeal of the subway tiled wall and school house lights.

The kitchen area is open to the living room. The star lights are a romantic touch, they are similar to the ones at the mansion where this young couple was married.
Ken Gutmaker
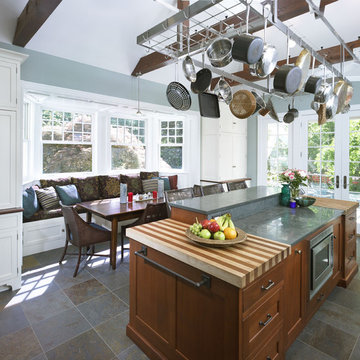
A window bay provides seating for a family dining area in the new kitchen.
Photo: Jeffrey Totaro
Стильный дизайн: кухня в стиле неоклассика (современная классика) с деревянной столешницей, фасадами с утопленной филенкой, белыми фасадами, барной стойкой, двухцветным гарнитуром и эркером - последний тренд
Стильный дизайн: кухня в стиле неоклассика (современная классика) с деревянной столешницей, фасадами с утопленной филенкой, белыми фасадами, барной стойкой, двухцветным гарнитуром и эркером - последний тренд
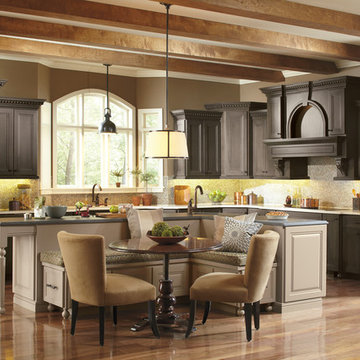
Пример оригинального дизайна: угловая кухня в классическом стиле с обеденным столом, фасадами с утопленной филенкой, серыми фасадами, техникой из нержавеющей стали, врезной мойкой, гранитной столешницей, разноцветным фартуком и фартуком из плитки мозаики

Werner Straube
Свежая идея для дизайна: угловая кухня среднего размера в классическом стиле с обеденным столом, врезной мойкой, белыми фасадами, мраморной столешницей, белым фартуком, фартуком из мрамора, темным паркетным полом, островом, коричневым полом, фасадами с декоративным кантом и барной стойкой - отличное фото интерьера
Свежая идея для дизайна: угловая кухня среднего размера в классическом стиле с обеденным столом, врезной мойкой, белыми фасадами, мраморной столешницей, белым фартуком, фартуком из мрамора, темным паркетным полом, островом, коричневым полом, фасадами с декоративным кантом и барной стойкой - отличное фото интерьера
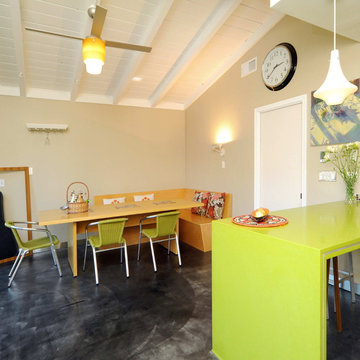
Based on a mid century modern concept
На фото: угловая кухня среднего размера в современном стиле с столешницей из кварцевого агломерата, обеденным столом, плоскими фасадами, светлыми деревянными фасадами, бетонным полом, полуостровом и зеленой столешницей
На фото: угловая кухня среднего размера в современном стиле с столешницей из кварцевого агломерата, обеденным столом, плоскими фасадами, светлыми деревянными фасадами, бетонным полом, полуостровом и зеленой столешницей
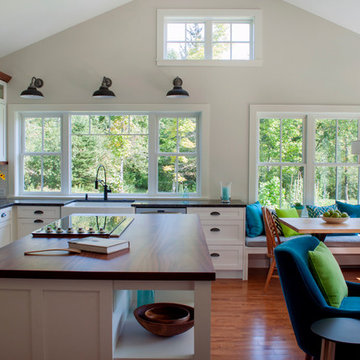
KITCHEN GREATROOM ADDITION, Vermont:
This 336 sq. ft. addition was the answer to our clients' dream of having a great cooking space and dining area that allowed them to take advantage of the gorgeous meadow/mountain views unique to this site. Originally built as a "starter home" the dwelling was lacking in natural light, and access to the available vista. Being an avid gardener and natural foods cook, our client needed a kitchen upgrade, food preparation space and lots of storage.
In the renovation the old kitchen space became a mudroom/laundry room and pantry, providing functionality that was previously unavailable in the small home.
The simple shaker cabinets and farmhouse style windows work perfectly with the country setting. The , Viking cooktop, and pop-up vent, corner banquette, and many cabinetry storage units were just a few of the carefully planned features that allowed us to make the best use of the modest space while keeping views free and clear.
This 336 sq. ft. addition was the answer to our clients' dream of having a great cooking space and dining area that allowed them to take advantage of the gorgeous meadow/mountain views unique to this site. Originally built as a "starter home" the dwelling was lacking in natural light, and access to the available vista. Being an avid gardener and natural foods cook, our client needed a kitchen upgrade, food preparation space and lots of storage.
In the renovation the old kitchen space became a mudroom/laundry room and pantry, providing functionality that was previously unavailable in the small home.
The simple shaker cabinets and farmhouse style windows work perfectly with the country setting. The , Viking cooktop, and pop-up vent, corner banquette, and many cabinetry storage units were just a few of the carefully planned features that allowed us to make the best use of the modest space while keeping views free and clear.
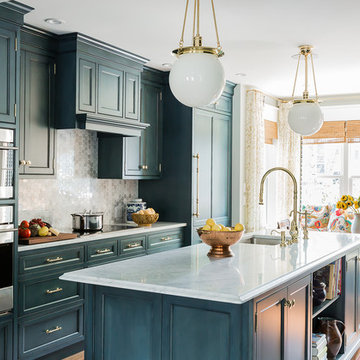
Michael Lee Photography
Пример оригинального дизайна: большая прямая кухня в классическом стиле с обеденным столом, врезной мойкой, фасадами с утопленной филенкой, синими фасадами, фартуком цвета металлик, техникой из нержавеющей стали, паркетным полом среднего тона и островом
Пример оригинального дизайна: большая прямая кухня в классическом стиле с обеденным столом, врезной мойкой, фасадами с утопленной филенкой, синими фасадами, фартуком цвета металлик, техникой из нержавеющей стали, паркетным полом среднего тона и островом
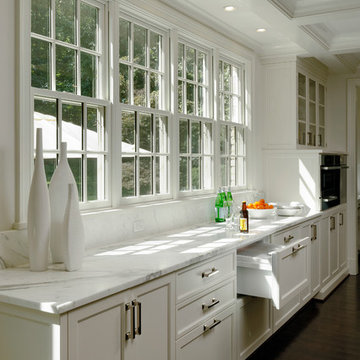
Great Falls, Virginia - Traditional - Kitchen Design by #JenniferGilmer. Photography by Bob Narod. http://gilmerkitchens.com/

Free ebook, Creating the Ideal Kitchen. DOWNLOAD NOW
Our clients and their three teenage kids had outgrown the footprint of their existing home and felt they needed some space to spread out. They came in with a couple of sets of drawings from different architects that were not quite what they were looking for, so we set out to really listen and try to provide a design that would meet their objectives given what the space could offer.
We started by agreeing that a bump out was the best way to go and then decided on the size and the floor plan locations of the mudroom, powder room and butler pantry which were all part of the project. We also planned for an eat-in banquette that is neatly tucked into the corner and surrounded by windows providing a lovely spot for daily meals.
The kitchen itself is L-shaped with the refrigerator and range along one wall, and the new sink along the exterior wall with a large window overlooking the backyard. A large island, with seating for five, houses a prep sink and microwave. A new opening space between the kitchen and dining room includes a butler pantry/bar in one section and a large kitchen pantry in the other. Through the door to the left of the main sink is access to the new mudroom and powder room and existing attached garage.
White inset cabinets, quartzite countertops, subway tile and nickel accents provide a traditional feel. The gray island is a needed contrast to the dark wood flooring. Last but not least, professional appliances provide the tools of the trade needed to make this one hardworking kitchen.
Designed by: Susan Klimala, CKD, CBD
Photography by: Mike Kaskel
For more information on kitchen and bath design ideas go to: www.kitchenstudio-ge.com

На фото: большая угловая кухня в классическом стиле с техникой из нержавеющей стали, мраморной столешницей, обеденным столом, фасадами с выступающей филенкой, темными деревянными фасадами, темным паркетным полом, островом и белой столешницей

Идея дизайна: огромная п-образная кухня в морском стиле с обеденным столом, фасадами в стиле шейкер, белыми фасадами, бежевым фартуком, техникой из нержавеющей стали, темным паркетным полом, островом, с полувстраиваемой мойкой (с передним бортиком), мраморной столешницей, фартуком из плитки мозаики и коричневым полом

Maple cabinets and marble counters in the kitchen, with porcelain tile backsplash. Custom seating in breakfast nook overlooking back yard.
Идея дизайна: большая кухня в современном стиле с обеденным столом, врезной мойкой, плоскими фасадами, светлыми деревянными фасадами, фартуком цвета металлик, техникой из нержавеющей стали, паркетным полом среднего тона, островом, разноцветной столешницей, мраморной столешницей, фартуком из металлической плитки, коричневым полом и окном
Идея дизайна: большая кухня в современном стиле с обеденным столом, врезной мойкой, плоскими фасадами, светлыми деревянными фасадами, фартуком цвета металлик, техникой из нержавеющей стали, паркетным полом среднего тона, островом, разноцветной столешницей, мраморной столешницей, фартуком из металлической плитки, коричневым полом и окном

A re-modeling and renovation project with the brief from our client to create a light open functional kitchen to act as the hub of a large open plan living area. An informal seating and dining area links the food preparation and dining spaces, with warm grey paint shades complimenting the limestone floor tiles
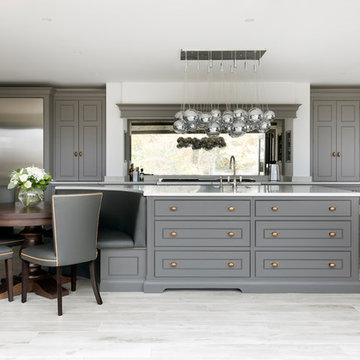
The Walton Barn project has undergone a large scale renovation including the main kitchen area where the clients wanted to create a classic contemporary kitchen with dining space for 4-6. As the barn renovation included a separate dining room, the clients preferred not to have another formal dining table in the kitchen so we designed this L-shape kitchen with an island incorporating banquette seating and the Langham table, providing an everyday dining area.
Photo Credit: Paul Craig

Ryann Ford
Источник вдохновения для домашнего уюта: большая серо-белая, светлая кухня в стиле неоклассика (современная классика) с белыми фасадами, фартуком из каменной плитки, техникой из нержавеющей стали, темным паркетным полом, фасадами в стиле шейкер, столешницей из акрилового камня, белым фартуком, коричневым полом, черной столешницей, обеденным столом, островом и обоями на стенах
Источник вдохновения для домашнего уюта: большая серо-белая, светлая кухня в стиле неоклассика (современная классика) с белыми фасадами, фартуком из каменной плитки, техникой из нержавеющей стали, темным паркетным полом, фасадами в стиле шейкер, столешницей из акрилового камня, белым фартуком, коричневым полом, черной столешницей, обеденным столом, островом и обоями на стенах

Breakfast nook--After. A custom built-in bench (cherry, like the cabinetry) works well for eat-in breakfasts. Period reproduction lighting, Deco pulls, and a custom formica table root the kitchen to the origins of the home.
All photos by Matt Niebuhr. www.mattniebuhr.com
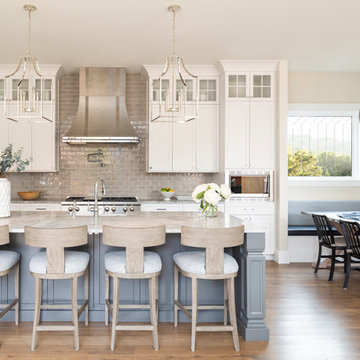
Свежая идея для дизайна: большая параллельная кухня в стиле неоклассика (современная классика) с с полувстраиваемой мойкой (с передним бортиком), столешницей из кварцита, серым фартуком, техникой из нержавеющей стали, светлым паркетным полом, островом, коричневым полом, бежевой столешницей, обеденным столом, фасадами в стиле шейкер, белыми фасадами и фартуком из плитки кабанчик - отличное фото интерьера
Кухня – фото дизайна интерьера с высоким бюджетом
1