Кухня – фото дизайна интерьера с высоким бюджетом
Сортировать:
Бюджет
Сортировать:Популярное за сегодня
1 - 20 из 264 фото
1 из 3

Pierre Galant Photography
На фото: большая угловая кухня-гостиная в современном стиле с островом, врезной мойкой, плоскими фасадами, фасадами цвета дерева среднего тона, серым фартуком, техникой из нержавеющей стали, паркетным полом среднего тона, бежевым полом, двухцветным гарнитуром и красивой плиткой
На фото: большая угловая кухня-гостиная в современном стиле с островом, врезной мойкой, плоскими фасадами, фасадами цвета дерева среднего тона, серым фартуком, техникой из нержавеющей стали, паркетным полом среднего тона, бежевым полом, двухцветным гарнитуром и красивой плиткой

Five residential-style, three-level cottages are located behind the hotel facing 32nd Street. Spanning 1,500 square feet with a kitchen, rooftop deck featuring a fire place + barbeque, two bedrooms and a living room, showcasing masterfully designed interiors. Each cottage is named after the islands in Newport Beach and features a distinctive motif, tapping five elite Newport Beach-based firms: Grace Blu Interior Design, Jennifer Mehditash Design, Brooke Wagner Design, Erica Bryen Design and Blackband Design.
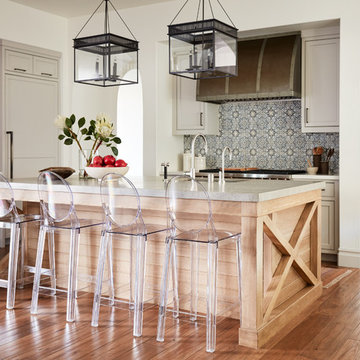
Photo by John Merkl
На фото: угловая кухня среднего размера в средиземноморском стиле с столешницей из кварцита, фартуком из керамической плитки, техникой под мебельный фасад, паркетным полом среднего тона, островом, коричневым полом, врезной мойкой, фасадами с утопленной филенкой, серыми фасадами, синим фартуком, белой столешницей, двухцветным гарнитуром и красивой плиткой с
На фото: угловая кухня среднего размера в средиземноморском стиле с столешницей из кварцита, фартуком из керамической плитки, техникой под мебельный фасад, паркетным полом среднего тона, островом, коричневым полом, врезной мойкой, фасадами с утопленной филенкой, серыми фасадами, синим фартуком, белой столешницей, двухцветным гарнитуром и красивой плиткой с
Стильный дизайн: угловая кухня в стиле кантри с врезной мойкой, фасадами в стиле шейкер, синими фасадами, синим фартуком, техникой из нержавеющей стали, темным паркетным полом, островом и красивой плиткой - последний тренд
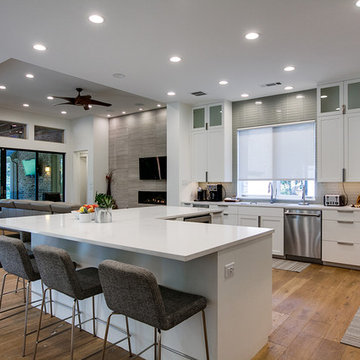
На фото: большая угловая кухня-гостиная в современном стиле с фасадами в стиле шейкер, белыми фасадами, техникой из нержавеющей стали, островом, врезной мойкой, столешницей из кварцита, бежевым фартуком, фартуком из стеклянной плитки, светлым паркетным полом и красивой плиткой

A white kitchen with mixed metals and a combination of gray and warm tones were the mandate for this kitchen that served as the hub of the open floor plan modern home. The stainless steel appliances and gold toned pendants, backsplash, and seating are tied together by the marble which has both gray and sienna hues. The custom hood and stainless horizontal feature added interest. This kitchen is also equiped with the latest appliance technology and heated floors for function and comfort.
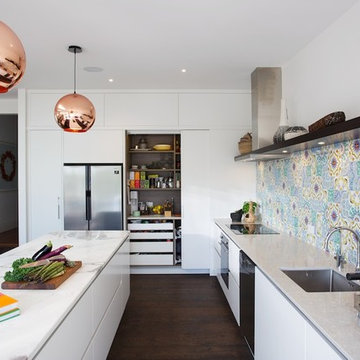
So many things to love about this space. Open plan and designed for entertaining. The tiles make a bold and colourful statement, paired with the timeless beauty of a marble island with a waterfall to one end. Dark oak features as the open shelf, and negative detail between the benchtop and cabinets. A sliding door pantry to the corner maximises the storage in this kitchen with additional work bench for small appliances to tuck away.

This remodel of a mid century gem is located in the town of Lincoln, MA a hot bed of modernist homes inspired by Gropius’ own house built nearby in the 1940’s. By the time the house was built, modernism had evolved from the Gropius era, to incorporate the rural vibe of Lincoln with spectacular exposed wooden beams and deep overhangs.
The design rejects the traditional New England house with its enclosing wall and inward posture. The low pitched roofs, open floor plan, and large windows openings connect the house to nature to make the most of its rural setting.
Photo by: Nat Rea Photography

Kitchen
На фото: угловая кухня среднего размера в классическом стиле с с полувстраиваемой мойкой (с передним бортиком), обеденным столом, фасадами с выступающей филенкой, бежевыми фасадами, синим фартуком, гранитной столешницей, фартуком из керамической плитки, техникой из нержавеющей стали, темным паркетным полом, островом и красивой плиткой
На фото: угловая кухня среднего размера в классическом стиле с с полувстраиваемой мойкой (с передним бортиком), обеденным столом, фасадами с выступающей филенкой, бежевыми фасадами, синим фартуком, гранитной столешницей, фартуком из керамической плитки, техникой из нержавеющей стали, темным паркетным полом, островом и красивой плиткой
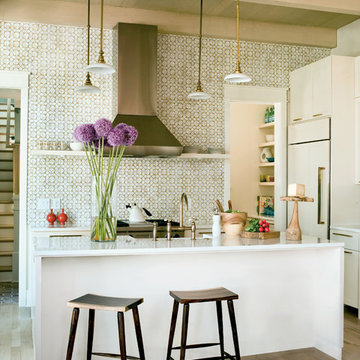
Photo by Tria Giovan
Идея дизайна: кухня в морском стиле с техникой под мебельный фасад, плоскими фасадами, белыми фасадами, разноцветным фартуком и красивой плиткой
Идея дизайна: кухня в морском стиле с техникой под мебельный фасад, плоскими фасадами, белыми фасадами, разноцветным фартуком и красивой плиткой
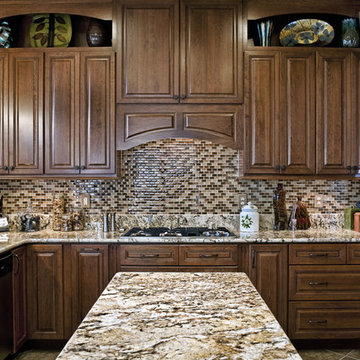
The eye-catching backsplash of glass mosaic min-subway tiles runs all the way between the base and upper cabinets.
Пример оригинального дизайна: п-образная кухня среднего размера в классическом стиле с гранитной столешницей, фасадами с выступающей филенкой, фасадами цвета дерева среднего тона, разноцветным фартуком, фартуком из плитки мозаики, обеденным столом, врезной мойкой, техникой из нержавеющей стали, полом из керамической плитки, островом и красивой плиткой
Пример оригинального дизайна: п-образная кухня среднего размера в классическом стиле с гранитной столешницей, фасадами с выступающей филенкой, фасадами цвета дерева среднего тона, разноцветным фартуком, фартуком из плитки мозаики, обеденным столом, врезной мойкой, техникой из нержавеющей стали, полом из керамической плитки, островом и красивой плиткой
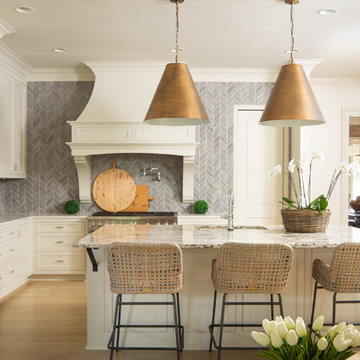
Kitchen renovated by New River Home Builders. Photo credit: David Cannon Photography (www.davidcannonphotography.com)
На фото: большая угловая кухня-гостиная в стиле кантри с фасадами с утопленной филенкой, белыми фасадами, гранитной столешницей, серым фартуком, фартуком из каменной плитки, техникой из нержавеющей стали, островом, серой столешницей, паркетным полом среднего тона, коричневым полом и красивой плиткой с
На фото: большая угловая кухня-гостиная в стиле кантри с фасадами с утопленной филенкой, белыми фасадами, гранитной столешницей, серым фартуком, фартуком из каменной плитки, техникой из нержавеющей стали, островом, серой столешницей, паркетным полом среднего тона, коричневым полом и красивой плиткой с

Photo by Bret Gum
Spanish porcelain tile
Custom cabinetry by Fernando's Building Materials
Carrara marble counters
Rejuvenation light fixtures
Island
Reclaimed wood shelves from Ross Alan Reclaimed with wrought iron brackets

Photo : BCDF Studio
На фото: прямая кухня-гостиная среднего размера в скандинавском стиле с врезной мойкой, светлыми деревянными фасадами, белым фартуком, двухцветным гарнитуром, красивой плиткой, фасадами с декоративным кантом, столешницей из кварцита, фартуком из керамической плитки, техникой под мебельный фасад, полом из цементной плитки, разноцветным полом и белой столешницей без острова
На фото: прямая кухня-гостиная среднего размера в скандинавском стиле с врезной мойкой, светлыми деревянными фасадами, белым фартуком, двухцветным гарнитуром, красивой плиткой, фасадами с декоративным кантом, столешницей из кварцита, фартуком из керамической плитки, техникой под мебельный фасад, полом из цементной плитки, разноцветным полом и белой столешницей без острова

The Key Elements for a Cozy Farmhouse Kitchen Design. ... “Classic American farmhouse style includes shiplap, exposed wood beams, and open shelving,” Mushkudiani says. “Mixed materials like wicker, wood, and metal accents add dimension, colors are predominantly neutral: camel, white, and matte black

Compact U-shaped kitchen in Hackney
Matt Lacquer doors in Ceramic Blue by Sanderson
Bespoke Handles and Box Shelves in American Black Walnut
40mm thick American Black Walnut worktops
Scallop tiles by Mosaic Del Sur
Copper Pendant by Nordlux
Photos by Polly Tootal

The kitchen was the most dramatic change- we put in a beam to open up the wall between the kitchen and dining area. We also eliminated the cabinets on the far wall so we could re introduce a window that had been eliminated in a prior remodeling. The door in the corner of the kitchen goes to a small mudroom, laundry, and pantry area which leads to the back porch.

Ines Leong of Archphoto
На фото: маленькая п-образная кухня в стиле лофт с обеденным столом, врезной мойкой, плоскими фасадами, белыми фасадами, столешницей из акрилового камня, белым фартуком, фартуком из керамогранитной плитки, полуостровом, техникой под мебельный фасад, светлым паркетным полом и красивой плиткой для на участке и в саду
На фото: маленькая п-образная кухня в стиле лофт с обеденным столом, врезной мойкой, плоскими фасадами, белыми фасадами, столешницей из акрилового камня, белым фартуком, фартуком из керамогранитной плитки, полуостровом, техникой под мебельный фасад, светлым паркетным полом и красивой плиткой для на участке и в саду

Mid Century Modern Renovation - nestled in the heart of Arapahoe Acres. This home was purchased as a foreclosure and needed a complete renovation. To complete the renovation - new floors, walls, ceiling, windows, doors, electrical, plumbing and heating system were redone or replaced. The kitchen and bathroom also underwent a complete renovation - as well as the home exterior and landscaping. Many of the original details of the home had not been preserved so Kimberly Demmy Design worked to restore what was intact and carefully selected other details that would honor the mid century roots of the home. Published in Atomic Ranch - Fall 2015 - Keeping It Small.
Daniel O'Connor Photography

The Kensington blue kitchen was individually designed and hand made by Tim Wood Ltd.
This light and airy contemporary kitchen features Carrara marble worktops and a large central island with a large double French farmhouse sink. One side of the island features a bar area for high stools. The kitchen and its design flow through to the utility room which also has a high microwave oven. This room can be shut off by means of a hidden recessed sliding door.
Кухня – фото дизайна интерьера с высоким бюджетом
1