Кухня с цветной техникой и бежевым полом – фото дизайна интерьера
Сортировать:
Бюджет
Сортировать:Популярное за сегодня
1 - 20 из 1 221 фото
1 из 3
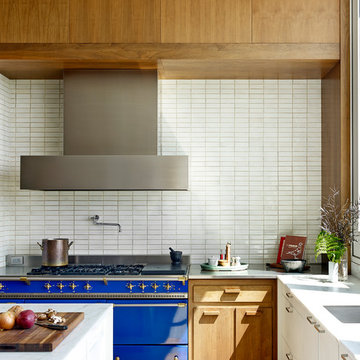
Photo by Jeremy Bittermann
Идея дизайна: угловая кухня в современном стиле с врезной мойкой, плоскими фасадами, фасадами цвета дерева среднего тона, белым фартуком, цветной техникой, светлым паркетным полом, островом, бежевым полом и белой столешницей
Идея дизайна: угловая кухня в современном стиле с врезной мойкой, плоскими фасадами, фасадами цвета дерева среднего тона, белым фартуком, цветной техникой, светлым паркетным полом, островом, бежевым полом и белой столешницей
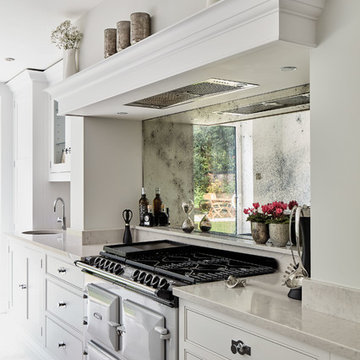
The Hartford collection is an inspired modern update on the classic Shaker style kitchen. Designed with simplicity in mind, the kitchens in this range have a universal appeal that never fails to delight. Each kitchen is beautifully proportioned, with an unerring focus on scale that ensures the final result is flawless.
The traditional style range cooker is everything you expect from an Aga but with the flexibility of gas and electric. This model is much more suited to modern families where we need instant heat to cook on daily. The cast-iron classic design is finished in a soft grey called Pearl Ashes, perfectly balancing the whole kitchen scheme. Other appliances such as the Miele fridge are cleverly integrated behind floor-to-ceiling cabinets.

A bespoke solid wood shaker style kitchen hand-painted in Little Greene 'Slaked Lime' with Silestone 'Lagoon' worktops. The cooker is from Lacanche.
Photography by Harvey Ball.

Downstairs comprises of fabulous Kitchen with Butlers Pantry (complete with Wine Cooler).
Featuring an AGA Stove
Porcelain Tiles throughout including Kitchen Splash back
Premium Plus 40mm edge Stone Benchtops with waterfall ends
2 Pac Kitchen Cupboards with sharkfin pulls and pot drawers throughout

The kitchen renovation included simple, white kitchen shaker style kitchen cabinetry that was complimented by a bright, yellow, Italian range.
Пример оригинального дизайна: маленькая отдельная, п-образная кухня в современном стиле с с полувстраиваемой мойкой (с передним бортиком), плоскими фасадами, белыми фасадами, серым фартуком, фартуком из плитки кабанчик, цветной техникой, полуостровом, гранитной столешницей, светлым паркетным полом, бежевым полом, деревянным потолком и барной стойкой для на участке и в саду
Пример оригинального дизайна: маленькая отдельная, п-образная кухня в современном стиле с с полувстраиваемой мойкой (с передним бортиком), плоскими фасадами, белыми фасадами, серым фартуком, фартуком из плитки кабанчик, цветной техникой, полуостровом, гранитной столешницей, светлым паркетным полом, бежевым полом, деревянным потолком и барной стойкой для на участке и в саду

Kitchen renovation replacing the sloped floor 1970's kitchen addition into a designer showcase kitchen matching the aesthetics of this regal vintage Victorian home. Thoughtful design including a baker's hutch, glamourous bar, integrated cat door to basement litter box, Italian range, stunning Lincoln marble, and tumbled marble floor.

Свежая идея для дизайна: маленькая угловая кухня-гостиная в стиле рустика с врезной мойкой, фасадами с декоративным кантом, фасадами цвета дерева среднего тона, гранитной столешницей, бежевым фартуком, фартуком из каменной плитки, цветной техникой, островом, бежевым полом, бежевой столешницей и деревянным потолком для на участке и в саду - отличное фото интерьера
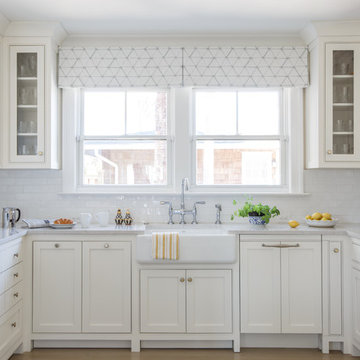
Источник вдохновения для домашнего уюта: п-образная кухня среднего размера в морском стиле с с полувстраиваемой мойкой (с передним бортиком), фасадами с декоративным кантом, белыми фасадами, белым фартуком, цветной техникой, светлым паркетным полом, бежевым полом, мраморной столешницей, фартуком из плитки кабанчик и мойкой у окна без острова

Стильный дизайн: угловая кухня в стиле кантри с с полувстраиваемой мойкой (с передним бортиком), фасадами с декоративным кантом, серыми фасадами, цветной техникой, светлым паркетным полом, островом, бежевым полом, белой столешницей и балками на потолке - последний тренд

Agrandir l’espace et préparer une future chambre d’enfant
Nous avons exécuté le projet Commandeur pour des clients trentenaires. Il s’agissait de leur premier achat immobilier, un joli appartement dans le Nord de Paris.
L’objet de cette rénovation partielle visait à réaménager la cuisine, repenser l’espace entre la salle de bain, la chambre et le salon. Nous avons ainsi pu, à travers l’implantation d’un mur entre la chambre et le salon, créer une future chambre d’enfant.
Coup de coeur spécial pour la cuisine Ikea. Elle a été customisée par nos architectes via Superfront. Superfront propose des matériaux chics et luxueux, made in Suède; de quoi passer sa cuisine Ikea au niveau supérieur !
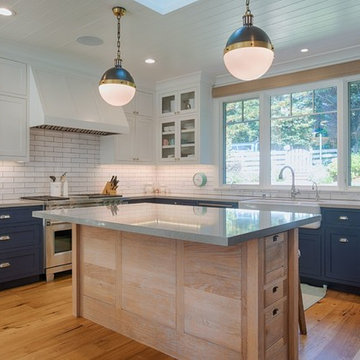
Источник вдохновения для домашнего уюта: п-образная кухня среднего размера в стиле кантри с обеденным столом, с полувстраиваемой мойкой (с передним бортиком), фасадами с утопленной филенкой, синими фасадами, столешницей из кварцевого агломерата, белым фартуком, фартуком из плитки кабанчик, цветной техникой, светлым паркетным полом, островом, бежевым полом и бежевой столешницей

A British client requested an 'unfitted' look. Robinson Interiors was called in to help create a space that appeared built up over time, with vintage elements. For this kitchen reclaimed wood was used along with three distinctly different cabinet finishes (Stained Wood, Ivory, and Vintage Green), multiple hardware styles (Black, Bronze and Pewter) and two different backsplash tiles. We even used some freestanding furniture (A vintage French armoire) to give it that European cottage feel. A fantastic 'SubZero 48' Refrigerator, a British Racing Green Aga stove, the super cool Waterstone faucet with farmhouse sink all hep create a quirky, fun, and eclectic space! We also included a few distinctive architectural elements, like the Oculus Window Seat (part of a bump-out addition at one end of the space) and an awesome bronze compass inlaid into the newly installed hardwood floors. This bronze plaque marks a pivotal crosswalk central to the home's floor plan. Finally, the wonderful purple and green color scheme is super fun and definitely makes this kitchen feel like springtime all year round! Masterful use of Pantone's Color of the year, Ultra Violet, keeps this traditional cottage kitchen feeling fresh and updated.

Transitional open kitchen space with custom built in cabinets and storage -- blue island, taupe cabinets, wicker pendant lighting
Стильный дизайн: маленькая угловая кухня-гостиная в стиле неоклассика (современная классика) с врезной мойкой, фасадами в стиле шейкер, синими фасадами, столешницей из кварцита, синим фартуком, фартуком из керамической плитки, цветной техникой, полом из винила, островом, бежевым полом и белой столешницей для на участке и в саду - последний тренд
Стильный дизайн: маленькая угловая кухня-гостиная в стиле неоклассика (современная классика) с врезной мойкой, фасадами в стиле шейкер, синими фасадами, столешницей из кварцита, синим фартуком, фартуком из керамической плитки, цветной техникой, полом из винила, островом, бежевым полом и белой столешницей для на участке и в саду - последний тренд

This Regency waterfront apartment is a dramatic foil for this project. The kitchen space is centrally located in the core of the building with a small window looking out onto a lightwell.
Organising the workflow with the client during the design process really answered any questions - the clients less is more approach produced an interesting kitchen.
The vintage oak doors were recycled from the previous kitchen to lend some balance to the modern handleless furniture. The reworking of this display unit with the addition of integrated lighting illuminates the space.
Photography by Philip Adam Bacon
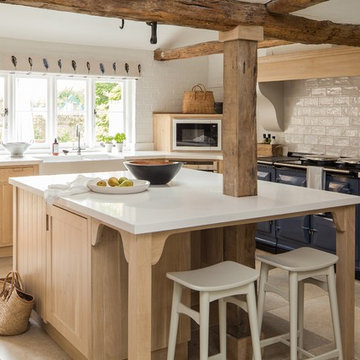
Пример оригинального дизайна: угловая кухня в стиле кантри с с полувстраиваемой мойкой (с передним бортиком), фасадами в стиле шейкер, фасадами цвета дерева среднего тона, белым фартуком, цветной техникой, островом, бежевым полом и белой столешницей

На фото: параллельная кухня среднего размера в стиле кантри с обеденным столом, с полувстраиваемой мойкой (с передним бортиком), фасадами в стиле шейкер, бежевыми фасадами, столешницей из кварцита, синим фартуком, фартуком из керамической плитки, цветной техникой, полом из известняка, бежевым полом, бежевой столешницей, балками на потолке и акцентной стеной без острова

A view of the kitchen showing the white plaster hood, blue ceramic tile backsplash, marble countertops, white cabinets and a large kitchen island equipped with four bar seats.

Tuscan Style kitchen designed around a grand red range.
На фото: огромная угловая кухня в средиземноморском стиле с обеденным столом, с полувстраиваемой мойкой (с передним бортиком), фасадами с утопленной филенкой, светлыми деревянными фасадами, мраморной столешницей, разноцветным фартуком, фартуком из цементной плитки, цветной техникой, полом из травертина, островом, бежевым полом, белой столешницей и деревянным потолком с
На фото: огромная угловая кухня в средиземноморском стиле с обеденным столом, с полувстраиваемой мойкой (с передним бортиком), фасадами с утопленной филенкой, светлыми деревянными фасадами, мраморной столешницей, разноцветным фартуком, фартуком из цементной плитки, цветной техникой, полом из травертина, островом, бежевым полом, белой столешницей и деревянным потолком с

Источник вдохновения для домашнего уюта: п-образная кухня-гостиная среднего размера в стиле рустика с плоскими фасадами, светлыми деревянными фасадами, островом, столешницей из акрилового камня, коричневым фартуком, фартуком из каменной плиты, цветной техникой, врезной мойкой, полом из травертина и бежевым полом
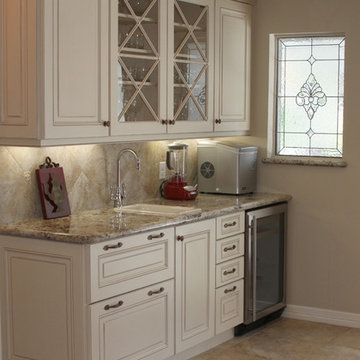
Wet bar features x-style glass doors, a deep drawer for liquor bottle storage, and a wine chiller.
Свежая идея для дизайна: огромная прямая кухня в классическом стиле с фасадами с выступающей филенкой, белыми фасадами, гранитной столешницей, бежевым фартуком, фартуком из каменной плитки, полом из травертина, бежевым полом, обеденным столом, цветной техникой и одинарной мойкой - отличное фото интерьера
Свежая идея для дизайна: огромная прямая кухня в классическом стиле с фасадами с выступающей филенкой, белыми фасадами, гранитной столешницей, бежевым фартуком, фартуком из каменной плитки, полом из травертина, бежевым полом, обеденным столом, цветной техникой и одинарной мойкой - отличное фото интерьера
Кухня с цветной техникой и бежевым полом – фото дизайна интерьера
1