Кухня с темными деревянными фасадами – фото дизайна интерьера
Сортировать:
Бюджет
Сортировать:Популярное за сегодня
1 - 20 из 543 фото
1 из 5

Scott Zimmerman, Modern kitchen with walnut cabinets and quartz counter top.
Источник вдохновения для домашнего уюта: большая кухня в современном стиле с плоскими фасадами, темными деревянными фасадами, столешницей из кварцита, серым фартуком, фартуком из каменной плитки, техникой под мебельный фасад, темным паркетным полом и островом
Источник вдохновения для домашнего уюта: большая кухня в современном стиле с плоскими фасадами, темными деревянными фасадами, столешницей из кварцита, серым фартуком, фартуком из каменной плитки, техникой под мебельный фасад, темным паркетным полом и островом

The owners of this property had been away from the Bay Area for many years, and looked forward to returning to an elegant mid-century modern house. The one they bought was anything but that. Faced with a “remuddled” kitchen from one decade, a haphazard bedroom / family room addition from another, and an otherwise disjointed and generally run-down mid-century modern house, the owners asked Klopf Architecture and Envision Landscape Studio to re-imagine this house and property as a unified, flowing, sophisticated, warm, modern indoor / outdoor living space for a family of five.
Opening up the spaces internally and from inside to out was the first order of business. The formerly disjointed eat-in kitchen with 7 foot high ceilings were opened up to the living room, re-oriented, and replaced with a spacious cook's kitchen complete with a row of skylights bringing light into the space. Adjacent the living room wall was completely opened up with La Cantina folding door system, connecting the interior living space to a new wood deck that acts as a continuation of the wood floor. People can flow from kitchen to the living / dining room and the deck seamlessly, making the main entertainment space feel at once unified and complete, and at the same time open and limitless.
Klopf opened up the bedroom with a large sliding panel, and turned what was once a large walk-in closet into an office area, again with a large sliding panel. The master bathroom has high windows all along one wall to bring in light, and a large wet room area for the shower and tub. The dark, solid roof structure over the patio was replaced with an open trellis that allows plenty of light, brightening the new deck area as well as the interior of the house.
All the materials of the house were replaced, apart from the framing and the ceiling boards. This allowed Klopf to unify the materials from space to space, running the same wood flooring throughout, using the same paint colors, and generally creating a consistent look from room to room. Located in Lafayette, CA this remodeled single-family house is 3,363 square foot, 4 bedroom, and 3.5 bathroom.
Klopf Architecture Project Team: John Klopf, AIA, Jackie Detamore, and Jeffrey Prose
Landscape Design: Envision Landscape Studio
Structural Engineer: Brian Dotson Consulting Engineers
Contractor: Kasten Builders
Photography ©2015 Mariko Reed
Staging: The Design Shop
Location: Lafayette, CA
Year completed: 2014

While this new home had an architecturally striking exterior, the home’s interior fell short in terms of true functionality and overall style. The most critical element in this renovation was the kitchen and dining area, which needed careful attention to bring it to the level that suited the home and the homeowners.
As a graduate of Culinary Institute of America, our client wanted a kitchen that “feels like a restaurant, with the warmth of a home kitchen,” where guests can gather over great food, great wine, and truly feel comfortable in the open concept home. Although it follows a typical chef’s galley layout, the unique design solutions and unusual materials set it apart from the typical kitchen design.
Polished countertops, laminated and stainless cabinets fronts, and professional appliances are complemented by the introduction of wood, glass, and blackened metal – materials introduced in the overall design of the house. Unique features include a wall clad in walnut for dangling heavy pots and utensils; a floating, sculptural walnut countertop piece housing an herb garden; an open pantry that serves as a coffee bar and wine station; and a hanging chalkboard that hides a water heater closet and features different coffee offerings available to guests.
The dining area addition, enclosed by windows, continues to vivify the organic elements and brings in ample natural light, enhancing the darker finishes and creating additional warmth.
Photography by Ira Montgomery
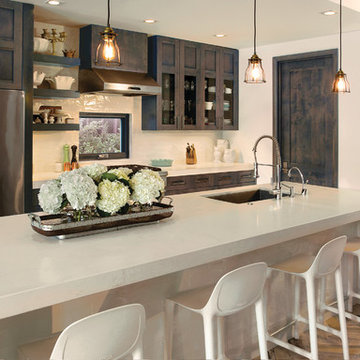
Door Style: Custom. Color: Arctic Grey. Wood Species: Alder
На фото: параллельная кухня в стиле неоклассика (современная классика) с врезной мойкой, фасадами в стиле шейкер, темными деревянными фасадами, техникой из нержавеющей стали, паркетным полом среднего тона и островом
На фото: параллельная кухня в стиле неоклассика (современная классика) с врезной мойкой, фасадами в стиле шейкер, темными деревянными фасадами, техникой из нержавеющей стали, паркетным полом среднего тона и островом
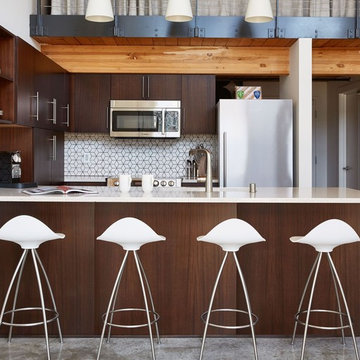
Источник вдохновения для домашнего уюта: маленькая п-образная кухня-гостиная в современном стиле с столешницей из кварцита, белым фартуком, плоскими фасадами, темными деревянными фасадами, техникой из нержавеющей стали, полуостровом и красивой плиткой для на участке и в саду

Стильный дизайн: кухня-гостиная среднего размера в современном стиле с врезной мойкой, плоскими фасадами, темными деревянными фасадами, белым фартуком, фартуком из плитки кабанчик, техникой из нержавеющей стали, столешницей из кварцита, полом из сланца и серым полом без острова - последний тренд
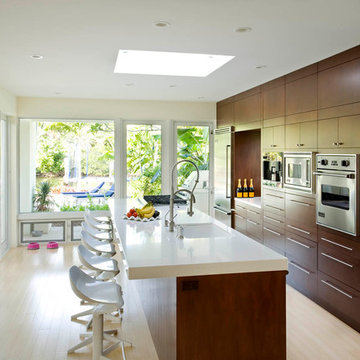
Jeff Herron
Свежая идея для дизайна: параллельная кухня в стиле ретро с плоскими фасадами, темными деревянными фасадами, техникой из нержавеющей стали и врезной мойкой - отличное фото интерьера
Свежая идея для дизайна: параллельная кухня в стиле ретро с плоскими фасадами, темными деревянными фасадами, техникой из нержавеющей стали и врезной мойкой - отличное фото интерьера
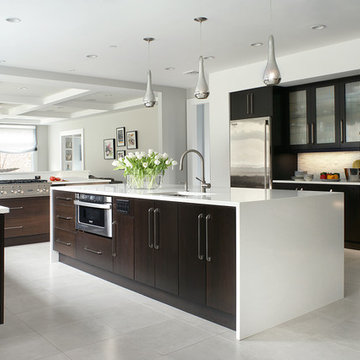
A modern kitchen as part of an open concept family room/kitchen plan. Ebony stained cabinets mixed with white cabinets and white quartz counter top create a beautiful contrast. A crystal chandeleir resembling a snowflake creates a stunning focal point.
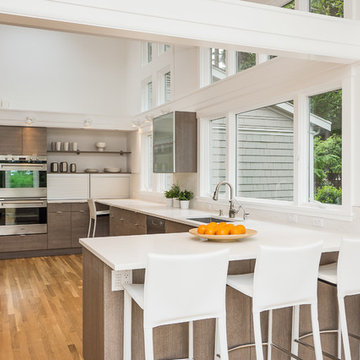
FJU Photography
Свежая идея для дизайна: п-образная кухня в современном стиле с накладной мойкой, плоскими фасадами, темными деревянными фасадами и техникой из нержавеющей стали - отличное фото интерьера
Свежая идея для дизайна: п-образная кухня в современном стиле с накладной мойкой, плоскими фасадами, темными деревянными фасадами и техникой из нержавеющей стали - отличное фото интерьера
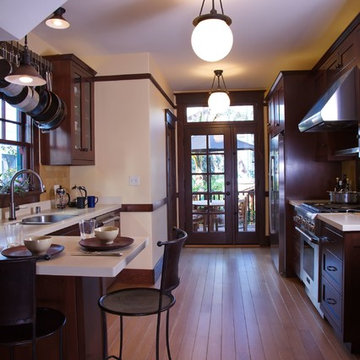
View toward new French door- Laundry hidden in cabinets at the end on the right side. Photo by Sunny Grewal
Свежая идея для дизайна: отдельная, параллельная кухня среднего размера в стиле кантри с техникой из нержавеющей стали, двойной мойкой, темными деревянными фасадами, фасадами в стиле шейкер, столешницей из кварцевого агломерата, бежевым фартуком, фартуком из травертина, паркетным полом среднего тона и коричневым полом - отличное фото интерьера
Свежая идея для дизайна: отдельная, параллельная кухня среднего размера в стиле кантри с техникой из нержавеющей стали, двойной мойкой, темными деревянными фасадами, фасадами в стиле шейкер, столешницей из кварцевого агломерата, бежевым фартуком, фартуком из травертина, паркетным полом среднего тона и коричневым полом - отличное фото интерьера

Modern Kitchen by Rhode Island Kitchen & Bath of Providence, RI
www.RIKB.com
Пример оригинального дизайна: угловая кухня среднего размера в стиле модернизм с техникой из нержавеющей стали, полом из терракотовой плитки, врезной мойкой, плоскими фасадами, темными деревянными фасадами, столешницей из кварцевого агломерата, серым фартуком и фартуком из удлиненной плитки без острова
Пример оригинального дизайна: угловая кухня среднего размера в стиле модернизм с техникой из нержавеющей стали, полом из терракотовой плитки, врезной мойкой, плоскими фасадами, темными деревянными фасадами, столешницей из кварцевого агломерата, серым фартуком и фартуком из удлиненной плитки без острова

Peter Medilek
Идея дизайна: параллельная, отдельная кухня в современном стиле с фартуком из плитки кабанчик, техникой из нержавеющей стали, врезной мойкой, плоскими фасадами и темными деревянными фасадами
Идея дизайна: параллельная, отдельная кухня в современном стиле с фартуком из плитки кабанчик, техникой из нержавеющей стали, врезной мойкой, плоскими фасадами и темными деревянными фасадами

Свежая идея для дизайна: кухня среднего размера в классическом стиле с врезной мойкой, столешницей из кварцита, синим фартуком, фартуком из плитки кабанчик, техникой из нержавеющей стали, островом, разноцветным полом, фасадами в стиле шейкер и темными деревянными фасадами - отличное фото интерьера

Пример оригинального дизайна: угловая кухня среднего размера в стиле ретро с врезной мойкой, плоскими фасадами, темными деревянными фасадами, разноцветным фартуком, фартуком из удлиненной плитки, техникой из нержавеющей стали, светлым паркетным полом, островом, обеденным столом, столешницей из кварцевого агломерата, коричневым полом и окном
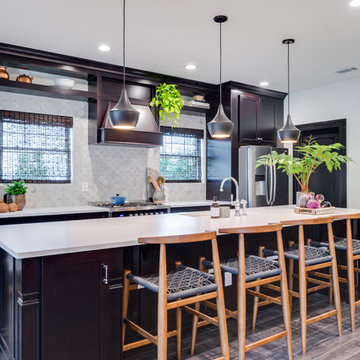
Стильный дизайн: прямая кухня-гостиная среднего размера в стиле неоклассика (современная классика) с врезной мойкой, фасадами в стиле шейкер, темными деревянными фасадами, серым фартуком, темным паркетным полом, островом, столешницей из акрилового камня и техникой из нержавеющей стали - последний тренд

This contemporary kitchen boasts beautiful dark wood cabinets, matching ceramic tile, a stone accent wall, and a stained concrete floor. The contemporary pendants are icing on the cake in this warm kitchen. Photo by Johnny Stevens
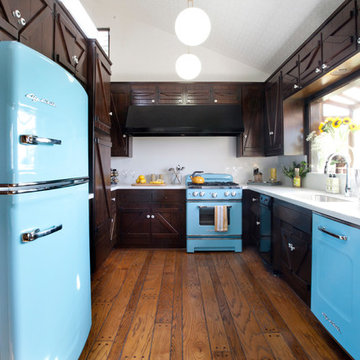
Rustic meets luxe in the home of a fashionista and hunter couple. Wood paneled cabinets, hardwood flooring, and wood paneled walls play the more masculine counterpart to white snakeskin counters and backsplash. A chandelier made from deer antlers pops off the dark backdrop of a focal wall made with shou sugi ban technique. Aqua, retro kitchen appliances give a pop of color in this rustic space, while a live edge bar made from California redwood slabs tops off a glass partition between the dining room and living room, seamlessly blending the connected yet distinct spaces.

Modern Kitchen by Rhode Island Kitchen & Bath of Providence, RI
Свежая идея для дизайна: п-образная кухня среднего размера в стиле модернизм с полом из терракотовой плитки, врезной мойкой, плоскими фасадами, темными деревянными фасадами, столешницей из кварцевого агломерата, серым фартуком, фартуком из удлиненной плитки и полуостровом - отличное фото интерьера
Свежая идея для дизайна: п-образная кухня среднего размера в стиле модернизм с полом из терракотовой плитки, врезной мойкой, плоскими фасадами, темными деревянными фасадами, столешницей из кварцевого агломерата, серым фартуком, фартуком из удлиненной плитки и полуостровом - отличное фото интерьера
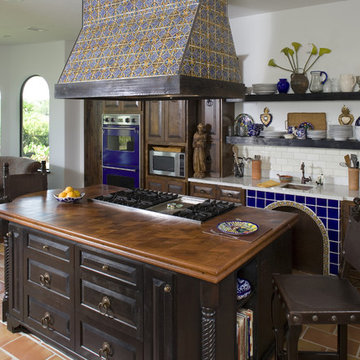
На фото: параллельная кухня в средиземноморском стиле с деревянной столешницей, обеденным столом, врезной мойкой, фасадами с выступающей филенкой, темными деревянными фасадами, белым фартуком, фартуком из плитки кабанчик и цветной техникой с
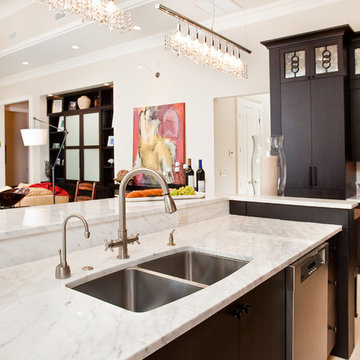
This new home is a study in eclectic contrasts. The client loves modern design yet still wanted to blend a bit of her southern traditional heritage into the overall feel of her new home. The goal and challenge was to combine functionality in a large space with unique details that spoke to the client’s love of artisitic creativity and rich materials.
With 14 foot ceilings the challenge was to not let the kitchen space “underwhelm” the rest of the open floor plan as the kitchen, dining and great room all are part of the larger footprint. To this end, we designed a modern enclosure that allowed additional height and heft to help balance the “weight” of the kitchen with the other areas.
The long island designed for entertaining features a custom designed iron “table” housing the microwave drawer and topped with a checkboard endgrain cherry and walnut wood top. This second “island” is part of the rich details that define the kitchen.
The upper cabinets have unusual triple ring iron inserts, again, designed for the unexpected use of material richness..along with the antique mirror rather than glass as the background.
The platter rack on the end of the left side elevation also replicates the iron using it for the dowels.
The panels on the Subzero refrigerator are crafted from burled walnut veneer chosen to echo the browns and blacks throughout much of the furnishings.
The client did not want or need a large range as we planned a second ancillary oven for the pantry/laundry space around the corner. When I pointed out the capacity of the Wolf 36 inch range was actually larger than a 30 inch oven, it sealed the deal for only one oven in the main cooking center. We did not want the cooking area to be dwarfed however, so used a custom black cold rolled steel hood that is 60 inches long. The panels on the Sub Zero refrigerator are another blend of eclectic materials.
Along the left side cabinetry where the cabinets die into the wall, we chose to run the calcutta gold marble 4x16 stone up the wall and utilize thick glass shelves for some visual interest in this corner. Also, this corner would be tough to access with doors. I liked the prep sink area to feel open and airy as well.
This beautiful kitchen is quite unique that combines functionality in a large space with one of a kind details!
Кухня с темными деревянными фасадами – фото дизайна интерьера
1