Кухня с темными деревянными фасадами и коричневым фартуком – фото дизайна интерьера
Сортировать:
Бюджет
Сортировать:Популярное за сегодня
1 - 20 из 4 510 фото
1 из 3

Источник вдохновения для домашнего уюта: угловая кухня среднего размера в стиле неоклассика (современная классика) с обеденным столом, двойной мойкой, фасадами с утопленной филенкой, темными деревянными фасадами, гранитной столешницей, коричневым фартуком, фартуком из керамической плитки, черной техникой, паркетным полом среднего тона и островом

Spacious kitchen with wooden upper cabinets & island, open shelving, and dark wood & tile accents.
Идея дизайна: угловая кухня-гостиная среднего размера в стиле рустика с врезной мойкой, фасадами с утопленной филенкой, темными деревянными фасадами, столешницей из кварцевого агломерата, коричневым фартуком, фартуком из керамической плитки, техникой из нержавеющей стали, темным паркетным полом, островом, коричневым полом и серой столешницей
Идея дизайна: угловая кухня-гостиная среднего размера в стиле рустика с врезной мойкой, фасадами с утопленной филенкой, темными деревянными фасадами, столешницей из кварцевого агломерата, коричневым фартуком, фартуком из керамической плитки, техникой из нержавеющей стали, темным паркетным полом, островом, коричневым полом и серой столешницей

The homeowners of this wanted to create an informal year-round residence for their active family that reflected their love of the outdoors and time spent in ski and camping lodges. The result is a luxurious, yet understated, comfortable kitchen/dining area that exudes a feeling of warmth and relaxation. The open floor plan offers views throughout the first floor, while large picture windows integrate the outdoors and fill the space with light. A door to the three-season room offers easy access to an outdoor kitchen and living area. The dark wood floors, cabinets with natural wood grain, leathered stone counters, and coffered ceilings offer the ambiance of a 19th century mountain lodge, yet this is combined with painted wainscoting and woodwork to brighten and modernize the space. A blue center island in the kitchen adds a fun splash of color, while a gas fireplace and lit upper cabinets adds a cozy feeling. A separate butler’s pantry contains additional refrigeration, storage, and a wine cooler. Challenges included integrating the perimeter cabinetry into the crown moldings and coffered ceilings, so the lines of millwork are aligned through multiple living spaces. In particular, there is a structural steel column on the corner of the raised island around which oak millwork was wrapped to match the living room columns. Another challenge was concealing second floor plumbing in the beams of the coffered ceiling.
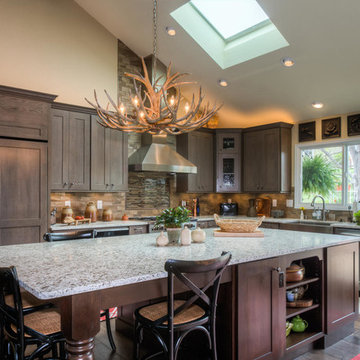
Orchestrated Light Photography
Источник вдохновения для домашнего уюта: большая угловая кухня в стиле кантри с обеденным столом, с полувстраиваемой мойкой (с передним бортиком), фасадами в стиле шейкер, темными деревянными фасадами, столешницей из кварцевого агломерата, коричневым фартуком, техникой под мебельный фасад, паркетным полом среднего тона, островом, коричневым полом и белой столешницей
Источник вдохновения для домашнего уюта: большая угловая кухня в стиле кантри с обеденным столом, с полувстраиваемой мойкой (с передним бортиком), фасадами в стиле шейкер, темными деревянными фасадами, столешницей из кварцевого агломерата, коричневым фартуком, техникой под мебельный фасад, паркетным полом среднего тона, островом, коричневым полом и белой столешницей
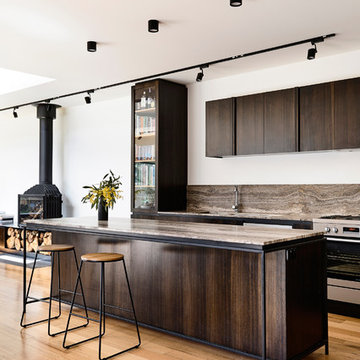
Derek Swalwell
Свежая идея для дизайна: параллельная кухня-гостиная среднего размера в современном стиле с двойной мойкой, темными деревянными фасадами, мраморной столешницей, коричневым фартуком, фартуком из травертина, техникой из нержавеющей стали, светлым паркетным полом, островом и коричневой столешницей - отличное фото интерьера
Свежая идея для дизайна: параллельная кухня-гостиная среднего размера в современном стиле с двойной мойкой, темными деревянными фасадами, мраморной столешницей, коричневым фартуком, фартуком из травертина, техникой из нержавеющей стали, светлым паркетным полом, островом и коричневой столешницей - отличное фото интерьера
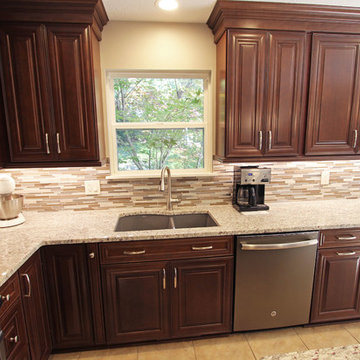
In this kitchen renovation, we installed Waypoint Living Spaces full overlay 720F Cherry Chocolate Glaze cabinets on the perimeter and island with roll out trays for pots and pan and tilt out trays accented with Top Knobs Griggs 5 1/16 inch pulls and Hollow Round 1 3/16 knobs. On the countertop, 3cm Giallo ornamental granite was installed. Linear Glass/Stone/Metal tile was installed on the backsplash. A Blanco 1 ¾ Diamond Silgranite Metallic gray undermount sink and Moen Arbor single handled spot resistant stainless faucet. 2 Monroe Mini Pendant lights over the island and a Monroe 5 Light Chandelier in brushed nickel over the table were installed.
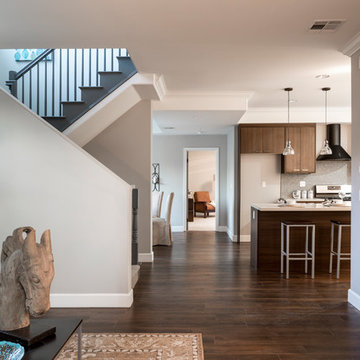
Идея дизайна: отдельная, п-образная кухня среднего размера в стиле неоклассика (современная классика) с врезной мойкой, плоскими фасадами, темными деревянными фасадами, столешницей из кварцевого агломерата, коричневым фартуком, фартуком из плитки мозаики, техникой из нержавеющей стали, темным паркетным полом и полуостровом
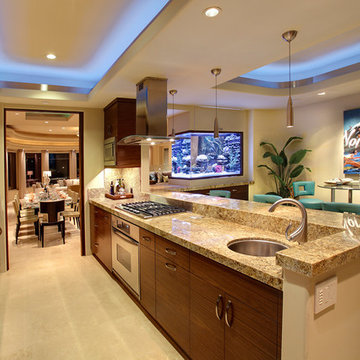
Свежая идея для дизайна: большая угловая кухня в морском стиле с обеденным столом, накладной мойкой, плоскими фасадами, темными деревянными фасадами, гранитной столешницей, коричневым фартуком, фартуком из керамической плитки, техникой из нержавеющей стали, полом из керамической плитки и полуостровом - отличное фото интерьера
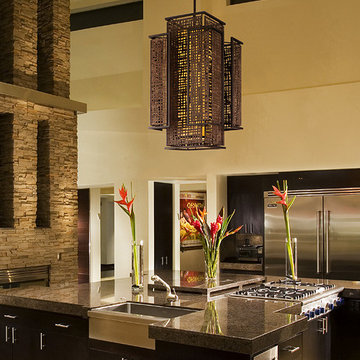
The Shoji Collection's unique gridded design is inspired by traditional Japanese architecture. In traditional Japanese architecture, a shoji is a door, window, or room divider made of paper over a wooden grid-like frame. The Shoji Collection offers a modern take on the Japanese shoji design by combining a hand-crafted iron frame with handmade Japanese paper in a dark, Bonzai bronze finish. Inside, a textured pearl diffuser sheds light through the shoji-inspired frame. A modern and contemporary Japanese-inspired accent for your home from Corbett Lighting. Imported.

Circular kitchen with teardrop shape island positioned under the round skylight. A glass tile backsplash wraps up the wall behind the cooktop.
Hal Lum

Shades of brown warm up this modern urban kitchen. Light colors on the ceiling and glass doors on the upper cabinets help fill the space with light and feel larger. Oversized modern hardware creates nice vertical and horizontal detail. Curved track lighting adds a whimsical touch.

Kitchen remodel in Lone Tree, CO. Dark Cherry floors and cabinets give this kitchen a rich and warm look with a very large communal island. The T-shape of the large island allows for optimal seating for the family to interact in the heart of the home.
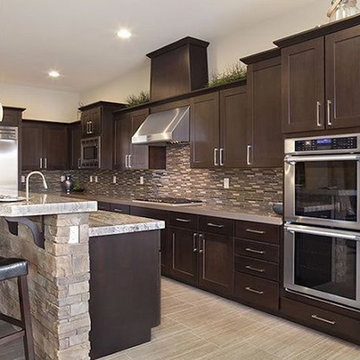
Идея дизайна: большая угловая кухня-гостиная в стиле рустика с фасадами в стиле шейкер, темными деревянными фасадами, гранитной столешницей, коричневым фартуком, фартуком из удлиненной плитки, техникой из нержавеющей стали, полом из керамогранита, островом и бежевым полом

Dan Piassick
Источник вдохновения для домашнего уюта: огромная п-образная кухня в современном стиле с обеденным столом, двойной мойкой, плоскими фасадами, темными деревянными фасадами, мраморной столешницей, коричневым фартуком, фартуком из плитки мозаики, темным паркетным полом, островом и техникой из нержавеющей стали
Источник вдохновения для домашнего уюта: огромная п-образная кухня в современном стиле с обеденным столом, двойной мойкой, плоскими фасадами, темными деревянными фасадами, мраморной столешницей, коричневым фартуком, фартуком из плитки мозаики, темным паркетным полом, островом и техникой из нержавеющей стали

Matt Waclo Photography
Источник вдохновения для домашнего уюта: параллельная кухня в стиле рустика с обеденным столом, фасадами в стиле шейкер, темными деревянными фасадами, коричневым фартуком, фартуком из плитки мозаики, техникой под мебельный фасад, темным паркетным полом и островом
Источник вдохновения для домашнего уюта: параллельная кухня в стиле рустика с обеденным столом, фасадами в стиле шейкер, темными деревянными фасадами, коричневым фартуком, фартуком из плитки мозаики, техникой под мебельный фасад, темным паркетным полом и островом
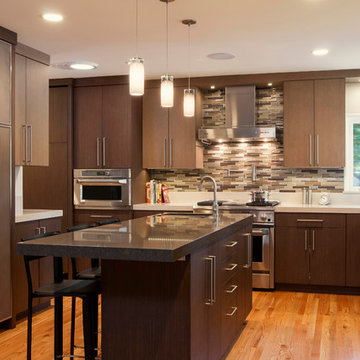
Scott Dubose
Пример оригинального дизайна: п-образная кухня в современном стиле с с полувстраиваемой мойкой (с передним бортиком), плоскими фасадами, темными деревянными фасадами, столешницей из кварцевого агломерата, коричневым фартуком, фартуком из удлиненной плитки и техникой под мебельный фасад
Пример оригинального дизайна: п-образная кухня в современном стиле с с полувстраиваемой мойкой (с передним бортиком), плоскими фасадами, темными деревянными фасадами, столешницей из кварцевого агломерата, коричневым фартуком, фартуком из удлиненной плитки и техникой под мебельный фасад
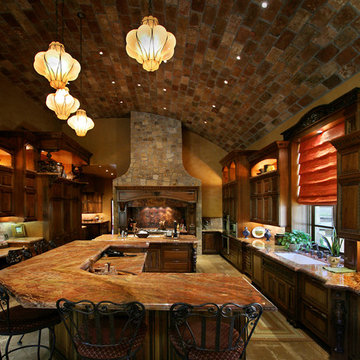
На фото: кухня в средиземноморском стиле с фартуком из плитки мозаики, врезной мойкой, фасадами с выступающей филенкой, темными деревянными фасадами, коричневым фартуком и техникой под мебельный фасад
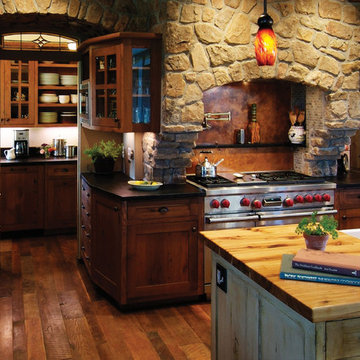
Идея дизайна: кухня в стиле рустика с темными деревянными фасадами, коричневым фартуком, техникой из нержавеющей стали, накладной мойкой, фасадами с утопленной филенкой, деревянной столешницей, фартуком из каменной плиты, темным паркетным полом и островом

На фото: кухня в стиле ретро с плоскими фасадами, темными деревянными фасадами, островом, коричневым фартуком, фартуком из стекла, темным паркетным полом, коричневым полом, черной столешницей и окном
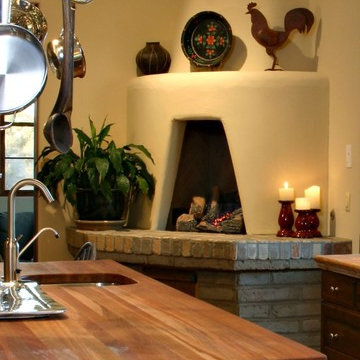
Placed in the corner of this kitchen is a distinctive beehive fireplace creating a warm and inviting ambiance.
Пример оригинального дизайна: кухня в стиле фьюжн с врезной мойкой, фасадами с декоративным кантом, темными деревянными фасадами, деревянной столешницей, коричневым фартуком, фартуком из керамической плитки, техникой из нержавеющей стали, паркетным полом среднего тона и островом
Пример оригинального дизайна: кухня в стиле фьюжн с врезной мойкой, фасадами с декоративным кантом, темными деревянными фасадами, деревянной столешницей, коричневым фартуком, фартуком из керамической плитки, техникой из нержавеющей стали, паркетным полом среднего тона и островом
Кухня с темными деревянными фасадами и коричневым фартуком – фото дизайна интерьера
1