Кухня с светлыми деревянными фасадами и черной техникой – фото дизайна интерьера
Сортировать:
Бюджет
Сортировать:Популярное за сегодня
1 - 20 из 6 299 фото
1 из 3

Источник вдохновения для домашнего уюта: п-образная кухня в современном стиле с плоскими фасадами, светлыми деревянными фасадами, черным фартуком, черной техникой, полуостровом, серым полом и черной столешницей

Jenn Baker
Пример оригинального дизайна: большая параллельная, светлая кухня-гостиная в стиле лофт с плоскими фасадами, светлыми деревянными фасадами, мраморной столешницей, белым фартуком, фартуком из дерева, бетонным полом, островом, черной техникой и серым полом
Пример оригинального дизайна: большая параллельная, светлая кухня-гостиная в стиле лофт с плоскими фасадами, светлыми деревянными фасадами, мраморной столешницей, белым фартуком, фартуком из дерева, бетонным полом, островом, черной техникой и серым полом

Weather House is a bespoke home for a young, nature-loving family on a quintessentially compact Northcote block.
Our clients Claire and Brent cherished the character of their century-old worker's cottage but required more considered space and flexibility in their home. Claire and Brent are camping enthusiasts, and in response their house is a love letter to the outdoors: a rich, durable environment infused with the grounded ambience of being in nature.
From the street, the dark cladding of the sensitive rear extension echoes the existing cottage!s roofline, becoming a subtle shadow of the original house in both form and tone. As you move through the home, the double-height extension invites the climate and native landscaping inside at every turn. The light-bathed lounge, dining room and kitchen are anchored around, and seamlessly connected to, a versatile outdoor living area. A double-sided fireplace embedded into the house’s rear wall brings warmth and ambience to the lounge, and inspires a campfire atmosphere in the back yard.
Championing tactility and durability, the material palette features polished concrete floors, blackbutt timber joinery and concrete brick walls. Peach and sage tones are employed as accents throughout the lower level, and amplified upstairs where sage forms the tonal base for the moody main bedroom. An adjacent private deck creates an additional tether to the outdoors, and houses planters and trellises that will decorate the home’s exterior with greenery.
From the tactile and textured finishes of the interior to the surrounding Australian native garden that you just want to touch, the house encapsulates the feeling of being part of the outdoors; like Claire and Brent are camping at home. It is a tribute to Mother Nature, Weather House’s muse.

A large extension made space for a beautiful and airy kitchen where the whole family like to gather.
На фото: кухня в скандинавском стиле с врезной мойкой, плоскими фасадами, светлыми деревянными фасадами, черной техникой, островом, белой столешницей и сводчатым потолком с
На фото: кухня в скандинавском стиле с врезной мойкой, плоскими фасадами, светлыми деревянными фасадами, черной техникой, островом, белой столешницей и сводчатым потолком с
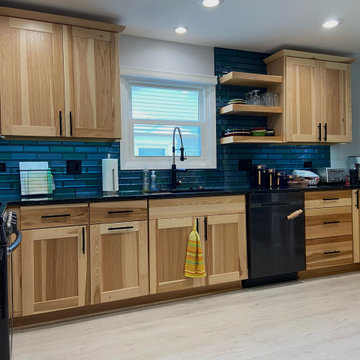
Источник вдохновения для домашнего уюта: большая отдельная, п-образная кухня в стиле модернизм с врезной мойкой, фасадами в стиле шейкер, светлыми деревянными фасадами, гранитной столешницей, синим фартуком, фартуком из стеклянной плитки, черной техникой, полом из ламината, серым полом и черной столешницей без острова

We created a practical, L-shaped kitchen layout with an island bench integrated into the “golden triangle” that reduces steps between sink, stovetop and refrigerator for efficient use of space and ergonomics.
Instead of a splashback, windows are slotted in between the kitchen benchtop and overhead cupboards to allow natural light to enter the generous kitchen space. Overhead cupboards have been stretched to ceiling height to maximise storage space.
Timber screening was installed on the kitchen ceiling and wrapped down to form a bookshelf in the living area, then linked to the timber flooring. This creates a continuous flow and draws attention from the living area to establish an ambience of natural warmth, creating a minimalist and elegant kitchen.
The island benchtop is covered with extra large format porcelain tiles in a 'Calacatta' profile which are have the look of marble but are scratch and stain resistant. The 'crisp white' finish applied on the overhead cupboards blends well into the 'natural oak' look over the lower cupboards to balance the neutral timber floor colour.

Пример оригинального дизайна: п-образная кухня-гостиная среднего размера в современном стиле с врезной мойкой, светлыми деревянными фасадами, зеленым фартуком, серым полом, серой столешницей, фасадами с декоративным кантом, столешницей из плитки, фартуком из цементной плитки, черной техникой, полом из керамической плитки и островом

Свежая идея для дизайна: прямая кухня-гостиная среднего размера в современном стиле с двойной мойкой, фасадами с утопленной филенкой, светлыми деревянными фасадами, мраморной столешницей, черным фартуком, фартуком из керамической плитки, черной техникой, бетонным полом, островом, серым полом и белой столешницей - отличное фото интерьера
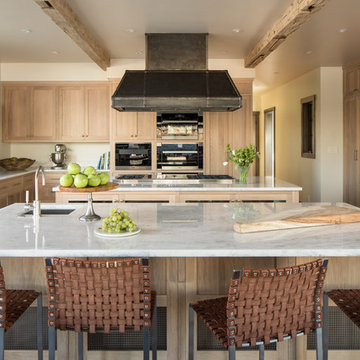
A mountain retreat for an urban family of five, centered on coming together over games in the great room. Every detail speaks to the parents’ parallel priorities—sophistication and function—a twofold mission epitomized by the living area, where a cashmere sectional—perfect for piling atop as a family—folds around two coffee tables with hidden storage drawers. An ambiance of commodious camaraderie pervades the panoramic space. Upstairs, bedrooms serve as serene enclaves, with mountain views complemented by statement lighting like Owen Mortensen’s mesmerizing tumbleweed chandelier. No matter the moment, the residence remains rooted in the family’s intimate rhythms.
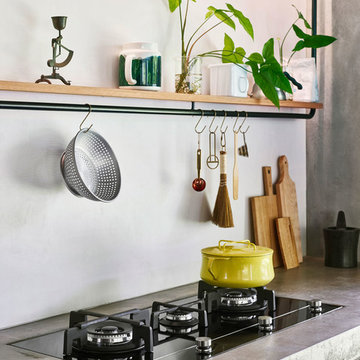
Toby Scott
На фото: маленькая параллельная кухня в стиле модернизм с кладовкой, врезной мойкой, плоскими фасадами, светлыми деревянными фасадами, столешницей из бетона, белым фартуком, черной техникой, бетонным полом, островом и серым полом для на участке и в саду
На фото: маленькая параллельная кухня в стиле модернизм с кладовкой, врезной мойкой, плоскими фасадами, светлыми деревянными фасадами, столешницей из бетона, белым фартуком, черной техникой, бетонным полом, островом и серым полом для на участке и в саду

Trois chambres sous les toits ont été réunies pour créer ce petit studio de 21m2 : espace modulable par le lit sur roulettes qui se range sous la cuisine et qui peut aussi devenir canapé.
Ce studio offre tous les atouts d’un appartement en optimisant l'espace disponible - un grand dressing, une salle d'eau profitant de lumière naturelle par une vitre, un bureau qui s'insère derrière, cuisine et son bar créant une liaison avec l'espace de vie qui devient chambre lorsque l'on sort le lit.
Crédit photos : Fabienne Delafraye
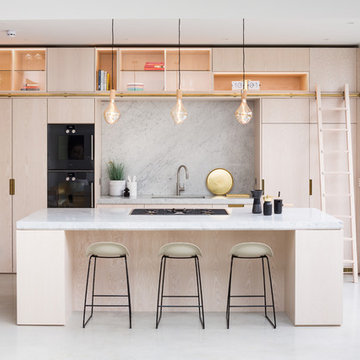
Adam Scott
Пример оригинального дизайна: отдельная, параллельная кухня среднего размера в современном стиле с врезной мойкой, плоскими фасадами, светлыми деревянными фасадами, мраморной столешницей, серым фартуком, фартуком из мрамора, черной техникой, островом и белым полом
Пример оригинального дизайна: отдельная, параллельная кухня среднего размера в современном стиле с врезной мойкой, плоскими фасадами, светлыми деревянными фасадами, мраморной столешницей, серым фартуком, фартуком из мрамора, черной техникой, островом и белым полом

Свежая идея для дизайна: большая п-образная кухня в современном стиле с врезной мойкой, плоскими фасадами, светлыми деревянными фасадами, черным фартуком, островом, обеденным столом, столешницей из акрилового камня, фартуком из каменной плитки, черной техникой, мраморным полом, серым полом, деревянным потолком и окном - отличное фото интерьера

Стильный дизайн: большая п-образная кухня-гостиная в стиле рустика с светлыми деревянными фасадами, коричневым фартуком, светлым паркетным полом, островом, врезной мойкой, фасадами в стиле шейкер, столешницей из талькохлорита, фартуком из плитки мозаики, черной техникой и разноцветной столешницей - последний тренд

Chris Adams photography
Стильный дизайн: п-образная кухня-гостиная среднего размера в стиле неоклассика (современная классика) с фасадами в стиле шейкер, светлыми деревянными фасадами, белым фартуком, полуостровом, врезной мойкой, столешницей из кварцевого агломерата, фартуком из мрамора, черной техникой, полом из керамогранита, коричневым полом и белой столешницей - последний тренд
Стильный дизайн: п-образная кухня-гостиная среднего размера в стиле неоклассика (современная классика) с фасадами в стиле шейкер, светлыми деревянными фасадами, белым фартуком, полуостровом, врезной мойкой, столешницей из кварцевого агломерата, фартуком из мрамора, черной техникой, полом из керамогранита, коричневым полом и белой столешницей - последний тренд
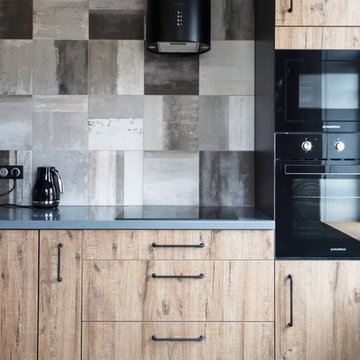
Свежая идея для дизайна: кухня в стиле лофт с плоскими фасадами, светлыми деревянными фасадами, серым фартуком, черной техникой, серым полом и серой столешницей - отличное фото интерьера
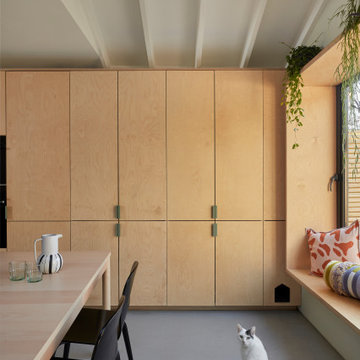
Свежая идея для дизайна: прямая кухня среднего размера в современном стиле с обеденным столом, монолитной мойкой, плоскими фасадами, светлыми деревянными фасадами, столешницей терраццо, розовым фартуком, фартуком из керамической плитки, черной техникой, полом из линолеума, островом, серым полом, белой столешницей, балками на потолке и акцентной стеной - отличное фото интерьера

Japandi Style Handmade Kitchen
Have a look at this seamless blend of Japanese minimalism and Scandinavian functionality with our bespoke Japandi style kitchen, recently installed in a stunningly beautiful home in Portishead, near Bristol. Crafted meticulously from specially veneered oak, each piece showcases a flowing grain that extends gracefully through every drawer, creating a harmonious and elegant visual effect. The careful selection of materials and attention to detail ensure that every element of the kitchen not only looks stunning but also serves its purpose with utmost efficiency.
Specially Veneered Oak: Our oak is selected and veneered with precision to highlight a flowing grain that moves consistently through each drawer front, adding a touch of natural artistry to your kitchen.
Bespoke Recessed Finger Pull Handles: Thoughtfully designed recessed handles offer a sleek and modern touch, ensuring that the beauty of the wood remains uninterrupted.
Solid Oak Dovetailed Drawers: Featuring 19 solid oak dovetailed drawers, our kitchen design promises durability and a timeless aesthetic. Each drawer is constructed with traditional joinery techniques to ensure longevity and robustness.
Integrated Appliances: The kitchen seamlessly integrates modern conveniences with an integrated fridge and freezer, as well as dishwashers and bin drawers, maintaining the clean lines and cohesive look of the space.
Docking Drawer for Devices: Keep your family’s gadgets organised and charged with a dedicated docking drawer, perfect for phones, iPads, and other electronic devices.
Bespoke Drawer Inserts and Magnetic Knife Drawer: Custom-made solid oak drawer inserts provide tailored storage solutions, while a bespoke magnetic knife drawer keeps your utensils organised and within easy reach.
Drawers within Drawers: Maximise your storage options with cleverly designed internal drawers, providing additional space without compromising the sleek exterior.
Hand-Finished with Osmo Oil: The entire kitchen is lovingly finished by hand using Osmo oil, enhancing the natural beauty of the oak while offering lasting protection.
Sustainable Birch Plywood Cabinetry: The cabinetry is hand-made from birch plywood, a long-lasting and sustainable choice that ensures your kitchen remains sturdy and eco-friendly.
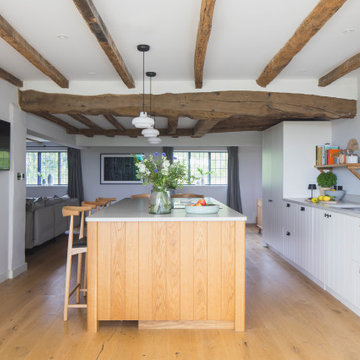
A sensitive conversion with deep retrofit and extension, including rear extension in English countryside. The interior design includes a modern, light filled kitchen

Свежая идея для дизайна: параллельная кухня-гостиная в современном стиле с накладной мойкой, плоскими фасадами, светлыми деревянными фасадами, серым фартуком, фартуком из каменной плиты, черной техникой, паркетным полом среднего тона, островом, коричневым полом и серой столешницей - отличное фото интерьера
Кухня с светлыми деревянными фасадами и черной техникой – фото дизайна интерьера
1