Кухня с гранитной столешницей и столешницей из плитки – фото дизайна интерьера
Сортировать:
Бюджет
Сортировать:Популярное за сегодня
1 - 20 из 382 056 фото
1 из 3

На фото: большая угловая, светлая кухня-гостиная в классическом стиле с фасадами с выступающей филенкой, белыми фасадами, белым фартуком, фартуком из плитки кабанчик, техникой под мебельный фасад, островом, врезной мойкой, гранитной столешницей и полом из известняка

На фото: угловая кухня среднего размера в классическом стиле с обеденным столом, фасадами с выступающей филенкой, гранитной столешницей, фартуком из каменной плиты, островом, разноцветной столешницей, темными деревянными фасадами, техникой под мебельный фасад, полом из керамической плитки, барной стойкой, разноцветным фартуком и разноцветным полом с

Идея дизайна: прямая кухня среднего размера в стиле кантри с обеденным столом, с полувстраиваемой мойкой (с передним бортиком), фасадами с утопленной филенкой, фасадами любого цвета, столешницей из плитки, серым фартуком, фартуком из керамической плитки, черной техникой, полом из терракотовой плитки, коричневым полом, серой столешницей и любым потолком без острова в частном доме

Источник вдохновения для домашнего уюта: большая кухня в стиле неоклассика (современная классика) с кладовкой, фасадами в стиле шейкер, белыми фасадами, гранитной столешницей, серым фартуком, фартуком из керамической плитки, техникой из нержавеющей стали, темным паркетным полом, островом, коричневым полом и белой столешницей
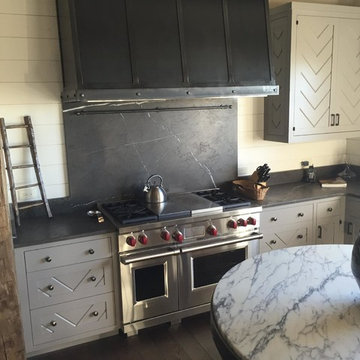
Beautifully modern farmhouse kitchen with custom countertops and a modern backsplash.
Идея дизайна: кухня в стиле модернизм с гранитной столешницей, черным фартуком, фартуком из сланца, техникой из нержавеющей стали, островом и черной столешницей
Идея дизайна: кухня в стиле модернизм с гранитной столешницей, черным фартуком, фартуком из сланца, техникой из нержавеющей стали, островом и черной столешницей

Пример оригинального дизайна: большая угловая кухня у окна в стиле рустика с обеденным столом, врезной мойкой, фасадами в стиле шейкер, белыми фасадами, гранитной столешницей, белым фартуком, техникой из нержавеющей стали, темным паркетным полом, островом, коричневым полом и черной столешницей
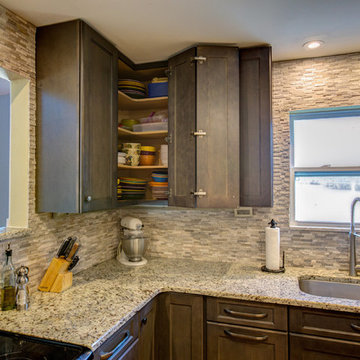
На фото: отдельная, п-образная кухня среднего размера в стиле модернизм с одинарной мойкой, плоскими фасадами, фасадами цвета дерева среднего тона, гранитной столешницей, серым фартуком, фартуком из каменной плитки, техникой из нержавеющей стали, паркетным полом среднего тона и островом с
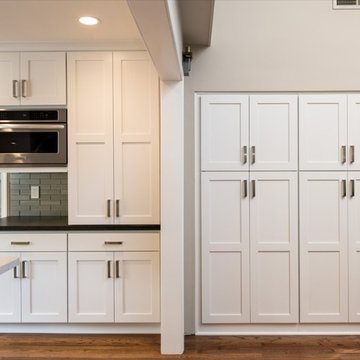
The same cabinets were used to create a laundry room and linen room extension off the kitchen.
Источник вдохновения для домашнего уюта: огромная отдельная, п-образная кухня в стиле модернизм с накладной мойкой, фасадами с утопленной филенкой, белыми фасадами, гранитной столешницей, серым фартуком, фартуком из стеклянной плитки, техникой из нержавеющей стали, паркетным полом среднего тона и островом
Источник вдохновения для домашнего уюта: огромная отдельная, п-образная кухня в стиле модернизм с накладной мойкой, фасадами с утопленной филенкой, белыми фасадами, гранитной столешницей, серым фартуком, фартуком из стеклянной плитки, техникой из нержавеющей стали, паркетным полом среднего тона и островом

The client’s coastal New England roots inspired this Shingle style design for a lakefront lot. With a background in interior design, her ideas strongly influenced the process, presenting both challenge and reward in executing her exact vision. Vintage coastal style grounds a thoroughly modern open floor plan, designed to house a busy family with three active children. A primary focus was the kitchen, and more importantly, the butler’s pantry tucked behind it. Flowing logically from the garage entry and mudroom, and with two access points from the main kitchen, it fulfills the utilitarian functions of storage and prep, leaving the main kitchen free to shine as an integral part of the open living area.
An ARDA for Custom Home Design goes to
Royal Oaks Design
Designer: Kieran Liebl
From: Oakdale, Minnesota

Homeowners aimed to bring the lovely outdoors into better view when they removed the two 90's dated columns that divided the kitchen from the family room and eat-in area. They also transformed the range wall when they added two wood encasement windows which frame the custom zinc hood and allow a soft light to penetrate the kitchen. Custom beaded inset cabinetry was designed with a busy family of 5 in mind. A coffee station hides behind the appliance garage, the paper towel holder is partially concealed in a rolling drawer and three custom pullout drawers with soft close hinges hold many items that would otherwise be located on the countertop or under the sink. A 48" Viking gas range took the place of a 30" electric cooktop and a Bosch microwave drawer is now located in the island to make space for the newly added beverage cooler. Due to size and budget constaints, we kept the basic footprint so every space was carefully planned for function and design. The family stayed true to their casual lifestyle with the black honed countertops but added a little bling with the rustic crystal chandelier, crystal prism arched sconces and calcutta gold herringbone backsplash. But the owner's favorite add was the custom island designed as an antique furniture piece with the essenza blue quartzite countertop cut with a demi-bull stepout. The kids can now sit at the ample sized counter and enjoy breakfast or finish homework in the comfortable cherry red swivel chairs which add a pop to the otherwise understated tones. This newly remodeled kitchen checked all the homeowner's desires.

Arts and Crafts kitchen featuring Motawi Tileworks’ Songbird and Long Stem art tiles in Olive
Пример оригинального дизайна: большая угловая кухня в стиле кантри с врезной мойкой, фасадами с утопленной филенкой, фасадами цвета дерева среднего тона, гранитной столешницей, зеленым фартуком, фартуком из керамической плитки, техникой из нержавеющей стали, светлым паркетным полом и островом
Пример оригинального дизайна: большая угловая кухня в стиле кантри с врезной мойкой, фасадами с утопленной филенкой, фасадами цвета дерева среднего тона, гранитной столешницей, зеленым фартуком, фартуком из керамической плитки, техникой из нержавеющей стали, светлым паркетным полом и островом
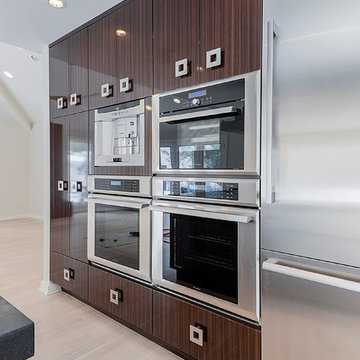
Portraits of Home by Rachael Ormond
На фото: огромная угловая кухня-гостиная в современном стиле с одинарной мойкой, плоскими фасадами, темными деревянными фасадами, гранитной столешницей, техникой из нержавеющей стали, деревянным полом и островом с
На фото: огромная угловая кухня-гостиная в современном стиле с одинарной мойкой, плоскими фасадами, темными деревянными фасадами, гранитной столешницей, техникой из нержавеющей стали, деревянным полом и островом с

Scott Amundson
Идея дизайна: угловая кухня среднего размера в стиле неоклассика (современная классика) с обеденным столом, фасадами с выступающей филенкой, разноцветным фартуком, техникой под мебельный фасад, темным паркетным полом, островом, врезной мойкой, серыми фасадами, гранитной столешницей, фартуком из керамогранитной плитки и коричневым полом
Идея дизайна: угловая кухня среднего размера в стиле неоклассика (современная классика) с обеденным столом, фасадами с выступающей филенкой, разноцветным фартуком, техникой под мебельный фасад, темным паркетным полом, островом, врезной мойкой, серыми фасадами, гранитной столешницей, фартуком из керамогранитной плитки и коричневым полом

Источник вдохновения для домашнего уюта: кухня в классическом стиле с техникой из нержавеющей стали, гранитной столешницей, фасадами с утопленной филенкой, белыми фасадами, белым фартуком, фартуком из плитки кабанчик, белой столешницей и двухцветным гарнитуром

samantha goh
Свежая идея для дизайна: угловая, светлая кухня среднего размера в стиле неоклассика (современная классика) с обеденным столом, с полувстраиваемой мойкой (с передним бортиком), фасадами в стиле шейкер, светлыми деревянными фасадами, гранитной столешницей, бежевым фартуком, фартуком из терракотовой плитки, техникой из нержавеющей стали, светлым паркетным полом, островом и черной столешницей - отличное фото интерьера
Свежая идея для дизайна: угловая, светлая кухня среднего размера в стиле неоклассика (современная классика) с обеденным столом, с полувстраиваемой мойкой (с передним бортиком), фасадами в стиле шейкер, светлыми деревянными фасадами, гранитной столешницей, бежевым фартуком, фартуком из терракотовой плитки, техникой из нержавеющей стали, светлым паркетным полом, островом и черной столешницей - отличное фото интерьера
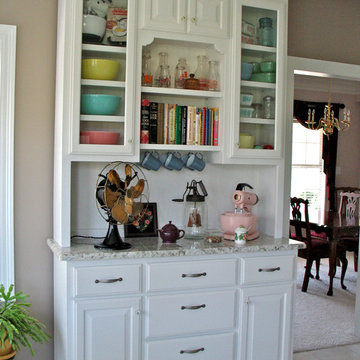
На фото: кухня-гостиная среднего размера в классическом стиле с фасадами с выступающей филенкой, белыми фасадами и гранитной столешницей с

Jeff Herr
Идея дизайна: параллельная кухня среднего размера, со стиральной машиной в классическом стиле с обеденным столом, серыми фасадами, врезной мойкой, гранитной столешницей, белым фартуком, фартуком из плитки кабанчик, техникой из нержавеющей стали, паркетным полом среднего тона и островом
Идея дизайна: параллельная кухня среднего размера, со стиральной машиной в классическом стиле с обеденным столом, серыми фасадами, врезной мойкой, гранитной столешницей, белым фартуком, фартуком из плитки кабанчик, техникой из нержавеющей стали, паркетным полом среднего тона и островом

A dynamic and multifaceted entertaining area, this kitchen is the center for family gatherings and its open floor plan is conducive to entertaining. The kitchen was designed to accomodate two cooks, and the small island is the perfect place for food preparation while family and guests interact with the host. The informal dining area was enlarged to create a functional eating area, and the space now incorporates a sliding French door that provides easy access to the new rear deck. Skylights that change color on demand to diminish strong, unwanted sunlight were also incorporated in the revamped dining area. A peninsula area located off of the main kitchen and dining room creates a great space for additional entertaining and storage.
Character cherry cabinetry, tiger wood hardwood flooring, and dry stack running bond slate backsplash make bold statements within the space. The island top is a 3" thick Brazilian cherry end grain top, and the brushed black ash granite countertops elsewhere in the kitchen create a beautiful contrast against the cabinetry. A buffet area was incorporated into the adjoining family room to create a flow from space to space and to provide additional storage and a dry bar. Here the character cherry was maintained in the center part of the cabinetry and is flanked by a knotty maple to add more visual interest. The center backsplash is an onyx slate set in a basketweave pattern which is juxtaposed by cherry bead board on either side.
The use of a variety of natural materials lends itself to the rustic style, while the cabinetry style, decorative light fixtures, and open layout provide the space with a contemporary twist. Here bold statements blend with subtle details to create a warm, welcoming, and eclectic space.

Zarrillo's Handcrafted Custom Cabinets, electric flip up door over sink. refrigerator and recycle center. Best Kitchen Award, multi level island,
Свежая идея для дизайна: огромная угловая кухня в классическом стиле с врезной мойкой, фасадами цвета дерева среднего тона, гранитной столешницей, техникой из нержавеющей стали, островом, разноцветным фартуком, фартуком из каменной плитки и паркетным полом среднего тона - отличное фото интерьера
Свежая идея для дизайна: огромная угловая кухня в классическом стиле с врезной мойкой, фасадами цвета дерева среднего тона, гранитной столешницей, техникой из нержавеющей стали, островом, разноцветным фартуком, фартуком из каменной плитки и паркетным полом среднего тона - отличное фото интерьера

Expanded kitchen and oversized island provide additional seating for guests as well as display space below. Cabinetry fabricated by Eurowood Cabinets.
Кухня с гранитной столешницей и столешницей из плитки – фото дизайна интерьера
1