Кухня с столешницей из нержавеющей стали и темным паркетным полом – фото дизайна интерьера
Сортировать:
Бюджет
Сортировать:Популярное за сегодня
1 - 20 из 1 062 фото
1 из 3

Avid cooks and entertainers purchased this 1925 Tudor home that had only been partially renovated in the 80's. Cooking is a very important part of this hobby chef's life and so we really had to make the best use of space and storage in this kitchen. Modernizing while achieving maximum functionality, and opening up to the family room were all on the "must" list, and a custom banquette and large island helps for parties and large entertaining gatherings.
Cabinets are from Cabico, their Elmwood series in both white paint, and walnut in a natural stained finish. Stainless steel counters wrap the perimeter, while Caesarstone quartz is used on the island. The seated part of the island is walnut to match the cabinetry. The backsplash is a mosaic from Marble Systems. The shelving unit on the wall is custom built to utilize the small wall space and get additional open storage for everyday items.
A 3 foot Galley sink is the main focus of the island, and acts as a workhorse prep and cooking space. This is aired with a faucet from Waterstone, with a matching at the prep sink on the exterior wall and a potfiller over the Dacor Range. Built-in Subzero Refrigerator and Freezer columns provide plenty of fresh food storage options. In the prep area along the exterior wall, a built in ice maker, microwave drawer, warming drawer, and additional/secondary dishwasher drawer helps the second cook during larger party prep.

キッチンは手前のリビング空間と奥のダイニング空間をつなぐ位置に設置されています。
На фото: прямая кухня-гостиная в стиле модернизм с серыми фасадами, столешницей из нержавеющей стали, серым фартуком, островом, монолитной мойкой, техникой из нержавеющей стали, темным паркетным полом и коричневым полом
На фото: прямая кухня-гостиная в стиле модернизм с серыми фасадами, столешницей из нержавеющей стали, серым фартуком, островом, монолитной мойкой, техникой из нержавеющей стали, темным паркетным полом и коричневым полом
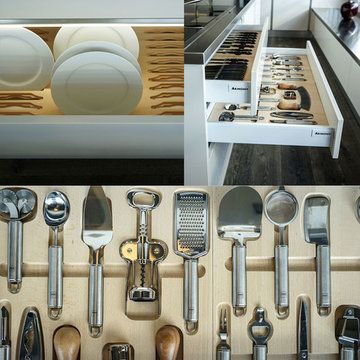
Свежая идея для дизайна: большая угловая кухня в современном стиле с обеденным столом, врезной мойкой, плоскими фасадами, белыми фасадами, столешницей из нержавеющей стали, техникой из нержавеющей стали, темным паркетным полом и островом - отличное фото интерьера

The open kitchen has a stainless steel counter and ebony cabinets.
Идея дизайна: параллельная кухня среднего размера в стиле модернизм с монолитной мойкой, столешницей из нержавеющей стали, синим фартуком, фартуком из стекла, плоскими фасадами, техникой из нержавеющей стали, обеденным столом, островом, темным паркетным полом, фасадами из нержавеющей стали и барной стойкой
Идея дизайна: параллельная кухня среднего размера в стиле модернизм с монолитной мойкой, столешницей из нержавеющей стали, синим фартуком, фартуком из стекла, плоскими фасадами, техникой из нержавеющей стали, обеденным столом, островом, темным паркетным полом, фасадами из нержавеющей стали и барной стойкой

Navy blue custom cabinetry with stainless steel countertop and sink. Large open windows to allow natural light into the room and create a bright ambiance.

На фото: отдельная кухня в стиле лофт с белым фартуком, фартуком из плитки кабанчик, темным паркетным полом, островом, монолитной мойкой, открытыми фасадами, столешницей из нержавеющей стали и черно-белыми фасадами с
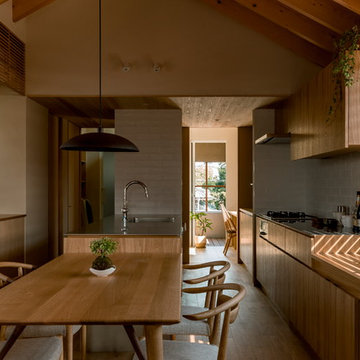
松栄の家 HEARTH ARCHITECTS
本計画は東西に間口5.5m×奥行32mという京都の「うなぎの寝床」のような敷地に計画されたプロジェクトです。そのため南北は建物に囲まれ非常に採光と採風が確保しにくい条件でした。そこで本計画では主要な用途を二階に配置し、凛として佇みながらも周辺環境に溶け込む浮遊する長屋を構築しました。そして接道となる前面側と実家の敷地に繋がる裏側のどちらからも動線が確保出来るように浮遊した長屋の一部をピロティとし、屋根のある半屋外空間として長い路地空間を確保しました。
建物全体としては出来る限りコンパクトに無駄な用途を省き、その代わりに内外部に余白を創り出し、そこに樹木や植物を配置することで家のどこにいながらでも自然を感じ季節や時間の変化を楽しむ豊かな空間を確保しました。この無駄のないすっきりと落ち着いた和の空間は、クライアントの日常に芸術的な自然の変化を日々与えてくれます。
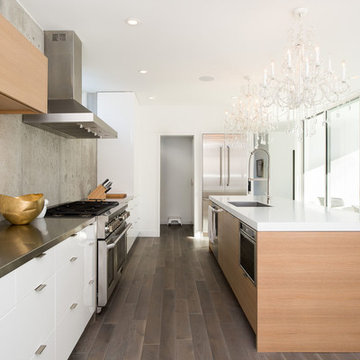
Photo by: Chad Holder
Свежая идея для дизайна: угловая кухня среднего размера в современном стиле с одинарной мойкой, плоскими фасадами, светлыми деревянными фасадами, столешницей из нержавеющей стали, техникой из нержавеющей стали, темным паркетным полом, островом, обеденным столом и фартуком из цементной плитки - отличное фото интерьера
Свежая идея для дизайна: угловая кухня среднего размера в современном стиле с одинарной мойкой, плоскими фасадами, светлыми деревянными фасадами, столешницей из нержавеющей стали, техникой из нержавеющей стали, темным паркетным полом, островом, обеденным столом и фартуком из цементной плитки - отличное фото интерьера
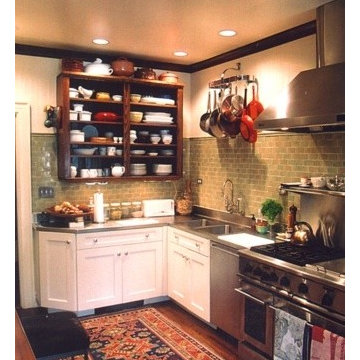
The home kitchen of a local restaurateur incorporates all the items he deemed necessary for a functional chef's kitchen in a small space. The open shelving and pot rack provide ease of access. The stainless steel counter is durable, easy to sanitize, and beautifully reflective in a room largely lacking natural light. The arched field tiles provide depth and texture in contrast to the crispness of the stainless professional appliances. The green of the tiles and dark stained open cabinet and wood floor harken back to the origins of this 1924 Craftsman home. The stainless counters are by Soupcan
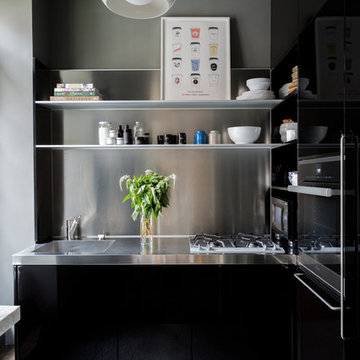
Notable design elements include: Roll and Hill Bluff City pendant.
Photography: Francesco Bertocci
Стильный дизайн: маленькая кухня в современном стиле с монолитной мойкой, плоскими фасадами, черными фасадами, столешницей из нержавеющей стали, фартуком цвета металлик и темным паркетным полом без острова для на участке и в саду - последний тренд
Стильный дизайн: маленькая кухня в современном стиле с монолитной мойкой, плоскими фасадами, черными фасадами, столешницей из нержавеющей стали, фартуком цвета металлик и темным паркетным полом без острова для на участке и в саду - последний тренд
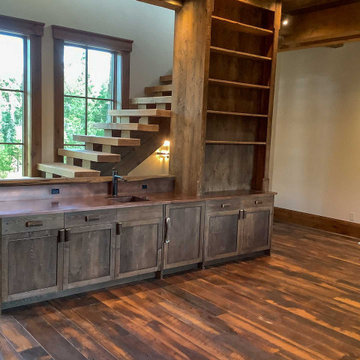
The upper level Saloon Cabinets are nearly 12 foot tall cabinets made of reclaimed oak and custom antler pulls, providing a perfect bar for entertaining and plenty of storage. The rustic wood is paired with a copper sink integrated into the copper countertop, with a removable copper drying rack and matching outlet covers.
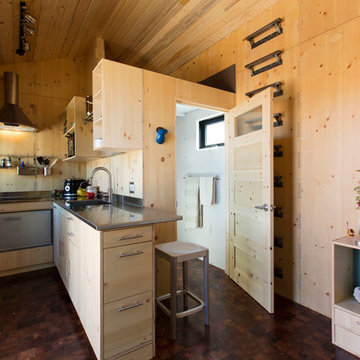
From the midway point of the SaltBox tiny house, the stainless steel counter overhangs a comfortable Emeco stool and you get a glimpse into the acrylic-lined bathroom and a sense of the mesquite end grain floors.
Photo by Kate Russell

This condo was designed for a great client: a young professional male with modern and unfussy sensibilities. The goal was to create a space that represented this by using clean lines and blending natural and industrial tones and materials. Great care was taken to be sure that interest was created through a balance of high contrast and simplicity. And, of course, the entire design is meant to support and not distract from the incredible views.
Photos by: Chipper Hatter
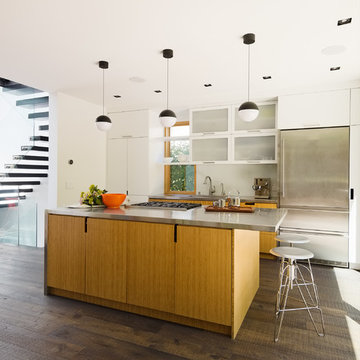
Joe Fletcher
Стильный дизайн: маленькая параллельная кухня-гостиная в современном стиле с одинарной мойкой, плоскими фасадами, светлыми деревянными фасадами, столешницей из нержавеющей стали, белым фартуком, фартуком из стекла, техникой из нержавеющей стали, темным паркетным полом, островом и черным полом для на участке и в саду - последний тренд
Стильный дизайн: маленькая параллельная кухня-гостиная в современном стиле с одинарной мойкой, плоскими фасадами, светлыми деревянными фасадами, столешницей из нержавеющей стали, белым фартуком, фартуком из стекла, техникой из нержавеющей стали, темным паркетным полом, островом и черным полом для на участке и в саду - последний тренд
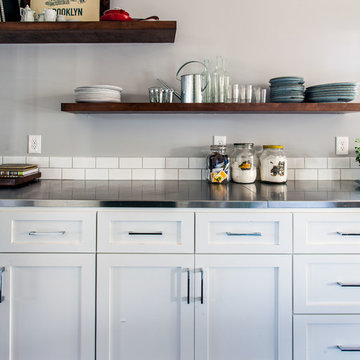
Steven Long Photography
Stainless steel counter tops with white subway tile backsplash
Пример оригинального дизайна: прямая кухня-гостиная в стиле лофт с монолитной мойкой, фасадами с утопленной филенкой, белыми фасадами, столешницей из нержавеющей стали, белым фартуком, фартуком из плитки кабанчик, техникой из нержавеющей стали и темным паркетным полом
Пример оригинального дизайна: прямая кухня-гостиная в стиле лофт с монолитной мойкой, фасадами с утопленной филенкой, белыми фасадами, столешницей из нержавеющей стали, белым фартуком, фартуком из плитки кабанчик, техникой из нержавеющей стали и темным паркетным полом
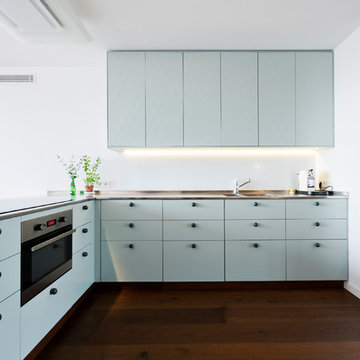
На фото: угловая кухня-гостиная среднего размера в скандинавском стиле с двойной мойкой, плоскими фасадами, синими фасадами, столешницей из нержавеющей стали, белым фартуком, техникой из нержавеющей стали, темным паркетным полом и полуостровом с
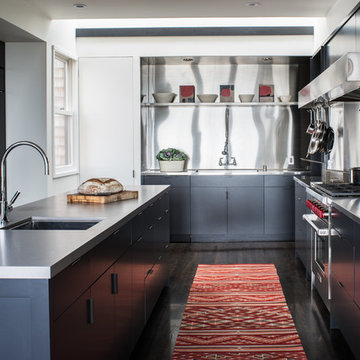
Drew Kelly
Источник вдохновения для домашнего уюта: кухня в современном стиле с врезной мойкой, плоскими фасадами, столешницей из нержавеющей стали, фартуком цвета металлик, темным паркетным полом, островом и техникой из нержавеющей стали
Источник вдохновения для домашнего уюта: кухня в современном стиле с врезной мойкой, плоскими фасадами, столешницей из нержавеющей стали, фартуком цвета металлик, темным паркетным полом, островом и техникой из нержавеющей стали
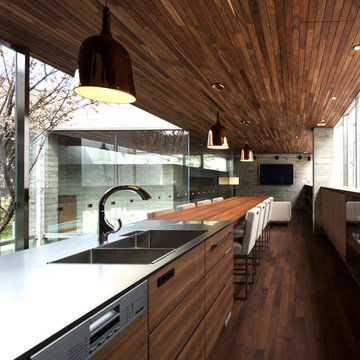
高級木材ウォールナットを使用したダイニングテーブル一体型のオーダーキッチン。
Photo:下川高広(冨士スタジオ)
Пример оригинального дизайна: параллельная кухня-гостиная в стиле модернизм с двойной мойкой, плоскими фасадами, фасадами цвета дерева среднего тона, столешницей из нержавеющей стали, техникой из нержавеющей стали и темным паркетным полом
Пример оригинального дизайна: параллельная кухня-гостиная в стиле модернизм с двойной мойкой, плоскими фасадами, фасадами цвета дерева среднего тона, столешницей из нержавеющей стали, техникой из нержавеющей стали и темным паркетным полом
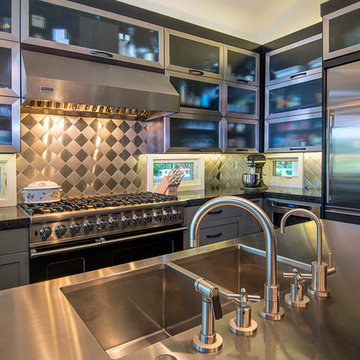
Jason Stemple
Пример оригинального дизайна: маленькая угловая кухня в современном стиле с обеденным столом, врезной мойкой, стеклянными фасадами, фасадами из нержавеющей стали, столешницей из нержавеющей стали, фартуком цвета металлик, фартуком из металлической плитки, техникой из нержавеющей стали, темным паркетным полом и островом для на участке и в саду
Пример оригинального дизайна: маленькая угловая кухня в современном стиле с обеденным столом, врезной мойкой, стеклянными фасадами, фасадами из нержавеющей стали, столешницей из нержавеющей стали, фартуком цвета металлик, фартуком из металлической плитки, техникой из нержавеющей стали, темным паркетным полом и островом для на участке и в саду
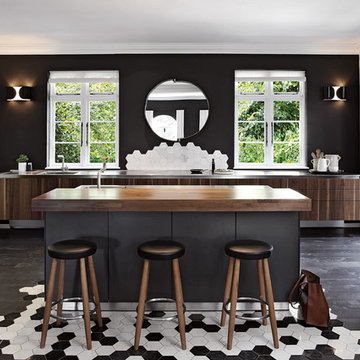
Kitchen designer Lisl Beresford
Photographer Elsa Young
Свежая идея для дизайна: кухня в современном стиле с плоскими фасадами, темными деревянными фасадами, столешницей из нержавеющей стали, белым фартуком, темным паркетным полом, островом, черным полом и серой столешницей - отличное фото интерьера
Свежая идея для дизайна: кухня в современном стиле с плоскими фасадами, темными деревянными фасадами, столешницей из нержавеющей стали, белым фартуком, темным паркетным полом, островом, черным полом и серой столешницей - отличное фото интерьера
Кухня с столешницей из нержавеющей стали и темным паркетным полом – фото дизайна интерьера
1