Кухня с столешницей из нержавеющей стали и бетонным полом – фото дизайна интерьера
Сортировать:
Бюджет
Сортировать:Популярное за сегодня
1 - 20 из 1 287 фото
1 из 3

Roundhouse bespoke Urbo matt lacquer kitchen in dark grey with stainless steel worksurface.
Идея дизайна: большая кухня-гостиная в современном стиле с плоскими фасадами, серыми фасадами, столешницей из нержавеющей стали, техникой из нержавеющей стали, полуостровом, бетонным полом и монолитной мойкой
Идея дизайна: большая кухня-гостиная в современном стиле с плоскими фасадами, серыми фасадами, столешницей из нержавеющей стали, техникой из нержавеющей стали, полуостровом, бетонным полом и монолитной мойкой

На фото: параллельная кухня-гостиная среднего размера в стиле модернизм с одинарной мойкой, плоскими фасадами, белыми фасадами, столешницей из нержавеющей стали, белым фартуком, фартуком из стекла, черной техникой, бетонным полом, островом, серым полом и белой столешницей
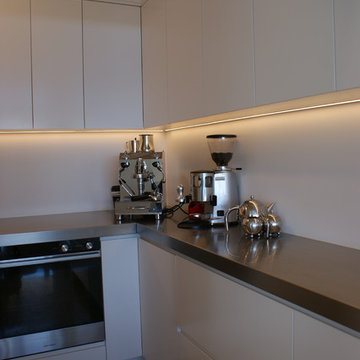
На фото: большая параллельная кухня в стиле лофт с кладовкой, монолитной мойкой, плоскими фасадами, белыми фасадами, столешницей из нержавеющей стали, белым фартуком, фартуком из стекла, техникой из нержавеющей стали, бетонным полом и островом
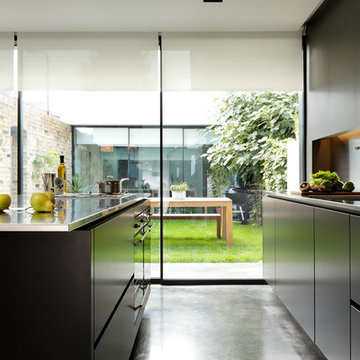
ALNOStar Fine doors in Matt Graphite with satin brushed stainless steel worktop and backsplash, polished concrete floor.
Kitchen style; one side of wall of units with island.
Appliances; Westin ceiling extractor, other appliances provided by client.
The dark tones of the kitchen and floor with the full glass wall works beautifully to accentuate the contrast between light and dark. This creates a beautiful room that transforms as the day turns into night.
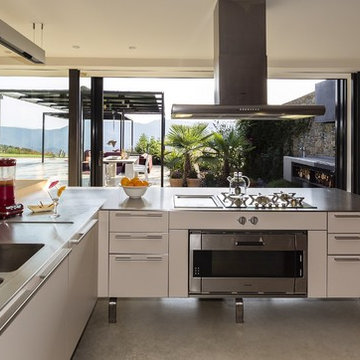
Идея дизайна: большая отдельная, угловая кухня в современном стиле с двойной мойкой, плоскими фасадами, белыми фасадами, столешницей из нержавеющей стали, техникой из нержавеющей стали, бетонным полом и полуостровом
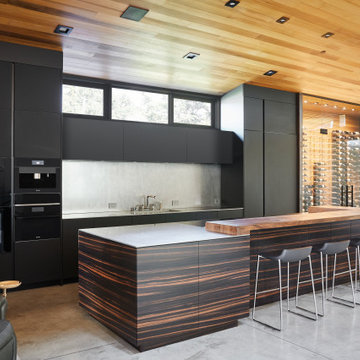
Источник вдохновения для домашнего уюта: большая прямая кухня-гостиная в стиле модернизм с монолитной мойкой, плоскими фасадами, черными фасадами, столешницей из нержавеющей стали, черной техникой, бетонным полом и островом
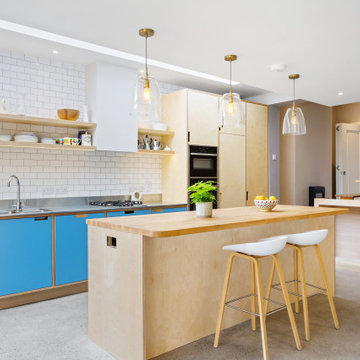
Пример оригинального дизайна: прямая кухня в современном стиле с обеденным столом, монолитной мойкой, плоскими фасадами, светлыми деревянными фасадами, столешницей из нержавеющей стали, белым фартуком, фартуком из плитки кабанчик, техникой под мебельный фасад, бетонным полом, островом, серым полом и серой столешницей
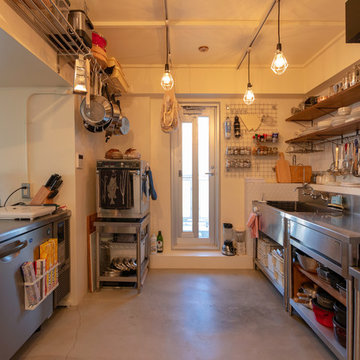
Идея дизайна: прямая кухня в стиле лофт с техникой из нержавеющей стали, одинарной мойкой, плоскими фасадами, бирюзовыми фасадами, столешницей из нержавеющей стали, бетонным полом, полуостровом и серым полом
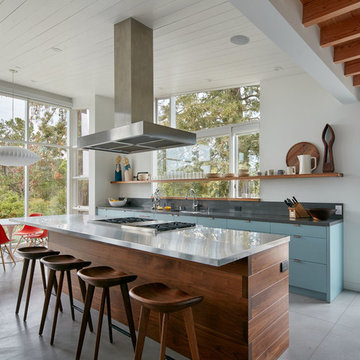
Идея дизайна: параллельная кухня-гостиная в стиле ретро с врезной мойкой, плоскими фасадами, синими фасадами, столешницей из нержавеющей стали, серым фартуком, техникой под мебельный фасад, бетонным полом, островом, серым полом и серой столешницей
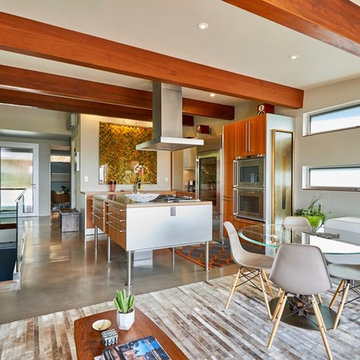
Maha Comianos
Свежая идея для дизайна: маленькая угловая кухня-гостиная в стиле ретро с плоскими фасадами, фасадами цвета дерева среднего тона, столешницей из нержавеющей стали, техникой из нержавеющей стали, бетонным полом, островом и серым полом для на участке и в саду - отличное фото интерьера
Свежая идея для дизайна: маленькая угловая кухня-гостиная в стиле ретро с плоскими фасадами, фасадами цвета дерева среднего тона, столешницей из нержавеющей стали, техникой из нержавеющей стали, бетонным полом, островом и серым полом для на участке и в саду - отличное фото интерьера
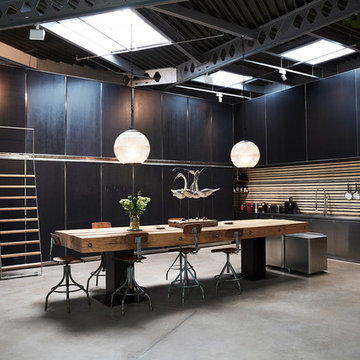
На фото: огромная прямая кухня в стиле лофт с плоскими фасадами, черными фасадами, техникой из нержавеющей стали, бетонным полом, серым полом, обеденным столом, накладной мойкой, столешницей из нержавеющей стали и коричневым фартуком
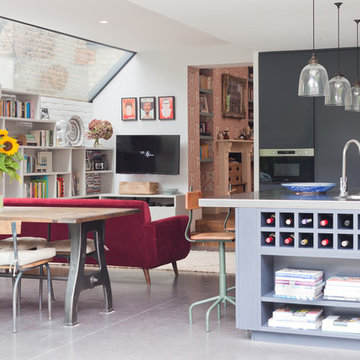
The kitchen island facing the dining and play area houses a breakfast bar for informal family dining, and plenty of storage for books and wine.
Photography: Megan Taylor
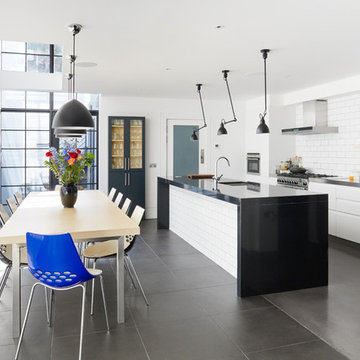
Photo Credit: Andy Beasley
An Industrial styled kitchen with a monochrome design and a splash of blue makes for a sophisticated collection of textures and materials in a space perfect for entertaining. The large format tiles on the floor make the space seem bigger. The feature angle poise lights from the ceiling above the island are an unusual way of using lighting to make a statement. Metro tile splashback is a classic look but still in keeping with the retro feel.
Matt White kitchen with a contrast coloured island means the “work” side of the kitchen is hidden into the walls and the island is the thing to catch your eye first.
Polished concrete floor from Lazenby’s adds to the desired industrial aesthetic and is a great way to bounce light into a basement space.
Large black pendant lights compliment the black framing on the Clement windows Crittall Glazing beautifully. Its worth noting the way the light catches on the framing and casts shadows on the wall. – This is a great way of manipulating light to create a dynamic feature - no need for artwork!
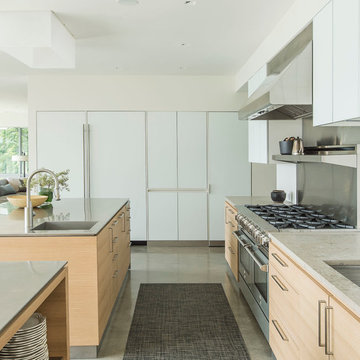
photos by Matthew Williams
Стильный дизайн: параллельная кухня среднего размера в скандинавском стиле с врезной мойкой, плоскими фасадами, светлыми деревянными фасадами, столешницей из нержавеющей стали, техникой из нержавеющей стали, бетонным полом и двумя и более островами - последний тренд
Стильный дизайн: параллельная кухня среднего размера в скандинавском стиле с врезной мойкой, плоскими фасадами, светлыми деревянными фасадами, столешницей из нержавеющей стали, техникой из нержавеющей стали, бетонным полом и двумя и более островами - последний тренд
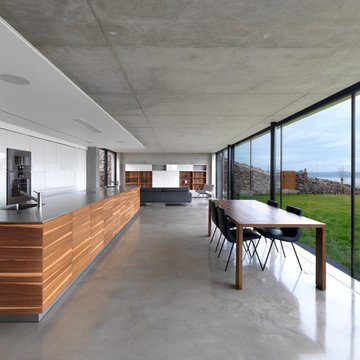
Photography: Charles Hosea
For any technical questions please contact the practice: architecture@loyn.co.uk
Стильный дизайн: глянцевая кухня-гостиная в стиле модернизм с плоскими фасадами, белыми фасадами, столешницей из нержавеющей стали, бежевым фартуком, бетонным полом и островом - последний тренд
Стильный дизайн: глянцевая кухня-гостиная в стиле модернизм с плоскими фасадами, белыми фасадами, столешницей из нержавеющей стали, бежевым фартуком, бетонным полом и островом - последний тренд
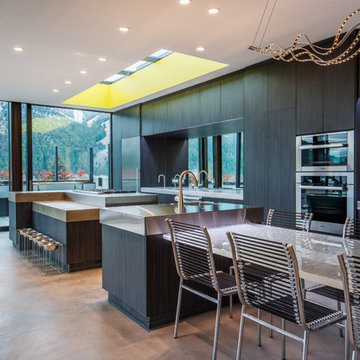
Tory Taglio Photography
Свежая идея для дизайна: параллельная кухня в современном стиле с монолитной мойкой, плоскими фасадами, темными деревянными фасадами, столешницей из нержавеющей стали, техникой из нержавеющей стали, бетонным полом, двумя и более островами и окном - отличное фото интерьера
Свежая идея для дизайна: параллельная кухня в современном стиле с монолитной мойкой, плоскими фасадами, темными деревянными фасадами, столешницей из нержавеющей стали, техникой из нержавеющей стали, бетонным полом, двумя и более островами и окном - отличное фото интерьера
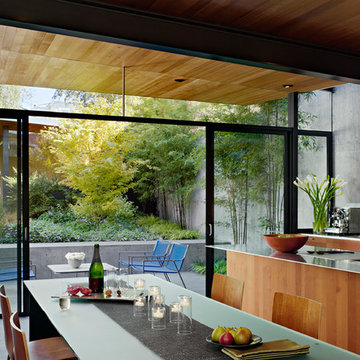
Joe Fletcher
Идея дизайна: прямая кухня среднего размера в стиле модернизм с обеденным столом, врезной мойкой, плоскими фасадами, фасадами цвета дерева среднего тона, столешницей из нержавеющей стали, серым фартуком, техникой из нержавеющей стали, бетонным полом и островом
Идея дизайна: прямая кухня среднего размера в стиле модернизм с обеденным столом, врезной мойкой, плоскими фасадами, фасадами цвета дерева среднего тона, столешницей из нержавеющей стали, серым фартуком, техникой из нержавеющей стали, бетонным полом и островом

View of kitchen with stainless steel counter and cherry cabinets.
На фото: параллельная кухня среднего размера в стиле модернизм с монолитной мойкой, столешницей из нержавеющей стали, обеденным столом, плоскими фасадами, фасадами цвета дерева среднего тона, серым фартуком, фартуком из плитки мозаики, техникой из нержавеющей стали, бетонным полом и островом
На фото: параллельная кухня среднего размера в стиле модернизм с монолитной мойкой, столешницей из нержавеющей стали, обеденным столом, плоскими фасадами, фасадами цвета дерева среднего тона, серым фартуком, фартуком из плитки мозаики, техникой из нержавеющей стали, бетонным полом и островом

Practical and durable but retaining warmth and texture as the hub of the family home.Rear works benches are stainless steel providing durable work surfaces while the timber island provides warmth when sitting around with a cuppa! The darker colours with timber accented shelves creates a recessive quality with earth and texture. Shelves used to highlight ceramic collections used daily.
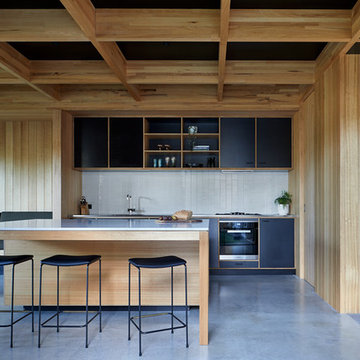
Located in Rye on the Mornington Peninsula this addition helps to create a family home from the original 1960’s weekender. Although in good condition the late modernist home lacked the living spaces and good connections to the garden that the family required.
The owners were very keen to honour and respect the original dwelling. Minimising change where possible especially to the finely crafted timber ceiling and dress timber windows typical of the period.
The addition is located on a corner of the original house, east facing windows to the existing living spaces become west facing glazing to the additions. A new entry is located at the junction of old and new creating direct access from front to back.
Кухня с столешницей из нержавеющей стали и бетонным полом – фото дизайна интерьера
1