Кухня с столешницей из кварцевого агломерата – фото дизайна интерьера
Сортировать:
Бюджет
Сортировать:Популярное за сегодня
1 - 20 из 61 фото
1 из 3

© Paul Bardagjy Photography
Пример оригинального дизайна: параллельная кухня среднего размера в стиле модернизм с техникой из нержавеющей стали, плоскими фасадами, серыми фасадами, столешницей из кварцевого агломерата, фартуком из стекла, обеденным столом, врезной мойкой, паркетным полом среднего тона, островом, коричневым полом и барной стойкой
Пример оригинального дизайна: параллельная кухня среднего размера в стиле модернизм с техникой из нержавеющей стали, плоскими фасадами, серыми фасадами, столешницей из кварцевого агломерата, фартуком из стекла, обеденным столом, врезной мойкой, паркетным полом среднего тона, островом, коричневым полом и барной стойкой
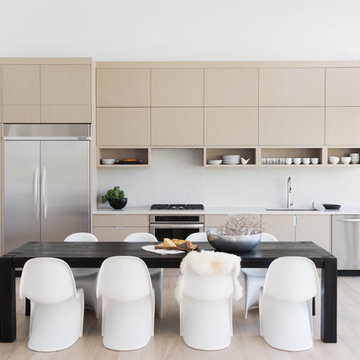
photo by Stephani Buchman
Пример оригинального дизайна: прямая кухня в скандинавском стиле с обеденным столом, врезной мойкой, плоскими фасадами, светлыми деревянными фасадами, белым фартуком, техникой из нержавеющей стали, светлым паркетным полом, столешницей из кварцевого агломерата и фартуком из каменной плиты без острова
Пример оригинального дизайна: прямая кухня в скандинавском стиле с обеденным столом, врезной мойкой, плоскими фасадами, светлыми деревянными фасадами, белым фартуком, техникой из нержавеющей стали, светлым паркетным полом, столешницей из кварцевого агломерата и фартуком из каменной плиты без острова
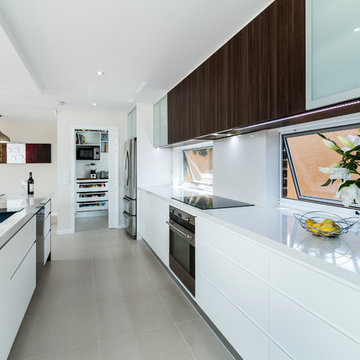
Custom Kitchen Design, Residential Renovation
Cabinetry - White 2 Pak & Polytec Ravine, Cafe Oak
Stonetops - Ocean Foam, Caesarstone
Stone Upright - Shitake, Caesarstone
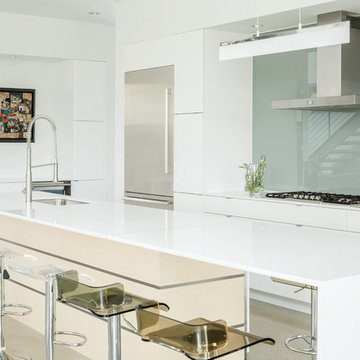
photo by Jeff Roberts
Свежая идея для дизайна: большая параллельная кухня-гостиная в стиле модернизм с врезной мойкой, плоскими фасадами, белыми фасадами, столешницей из кварцевого агломерата, фартуком из стекла, техникой из нержавеющей стали, островом, серым фартуком и бетонным полом - отличное фото интерьера
Свежая идея для дизайна: большая параллельная кухня-гостиная в стиле модернизм с врезной мойкой, плоскими фасадами, белыми фасадами, столешницей из кварцевого агломерата, фартуком из стекла, техникой из нержавеющей стали, островом, серым фартуком и бетонным полом - отличное фото интерьера
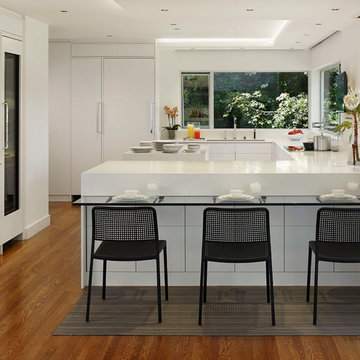
ASID Design Excellence First Place Residential – Kitchen and Bathroom: Michael Merrill Design Studio was approached three years ago by the homeowner to redesign her kitchen. Although she was dissatisfied with some aspects of her home, she still loved it dearly. As we discovered her passion for design, we began to rework her entire home--room by room, top to bottom.
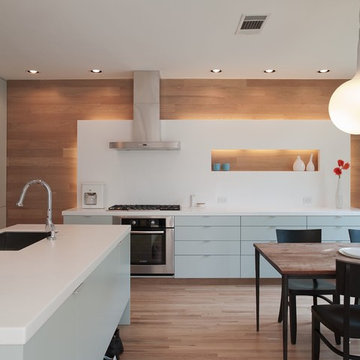
Not in love with the functionality and finishes in their generic inner city home, this client recognized that remodeling their kitchen and living room spaces were the key to longer-term functionality. Wanting plenty of natural light, richness and coolness, the clients sought a kitchen whose function would be more convenient and interactive for their family. The architect removed the peninsula counter and bartop that blocked flow from kitchen to living room by creating an island that allows for free circulation. Placing the cooktop on an exterior wall, out of the way at the edge of the space where cooking could occur uninterruptedly allowed the hood vent to have a prominent place viewable from the living room. Because of the prominence of this wall, it was given added visual impact by being clad in rich oak shiplap. Its wall of cabinets contain a countertop and backsplash that run up the wall, floating out just enough to allow backlighting behind to illuminate the wood. The backsplash contains an opening to the wood surface for the family’s favorite decorative items. The Robin’s Egg blue cabinets occur throughout, cooling it visually and at the island they create an extra tall and deep toekick for the family to store shoes. With a refreshing space in which to cook, eat and interact, this family now has a renewed love for their modest home. Photo Credit: Paul Bardagjy
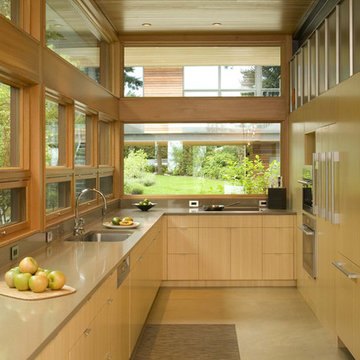
Источник вдохновения для домашнего уюта: отдельная кухня в современном стиле с врезной мойкой, плоскими фасадами, светлыми деревянными фасадами и столешницей из кварцевого агломерата
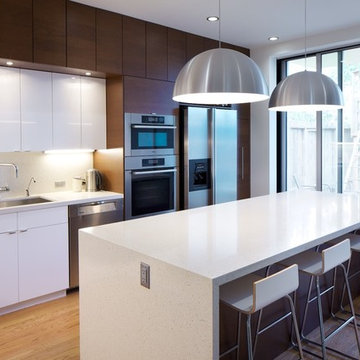
courtesy of aimzter
Идея дизайна: кухня в стиле модернизм с техникой из нержавеющей стали, одинарной мойкой, плоскими фасадами, белыми фасадами, столешницей из кварцевого агломерата и барной стойкой
Идея дизайна: кухня в стиле модернизм с техникой из нержавеющей стали, одинарной мойкой, плоскими фасадами, белыми фасадами, столешницей из кварцевого агломерата и барной стойкой
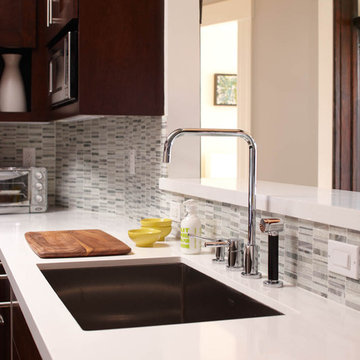
На фото: кухня в современном стиле с столешницей из кварцевого агломерата, врезной мойкой, темными деревянными фасадами, белым фартуком и фартуком из каменной плитки с
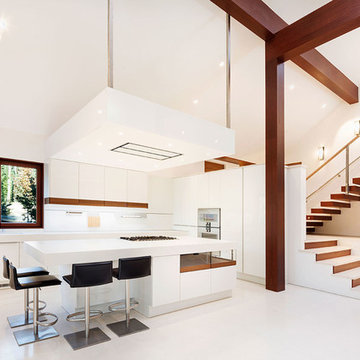
На фото: большая п-образная кухня-гостиная в современном стиле с врезной мойкой, плоскими фасадами, белыми фасадами, столешницей из кварцевого агломерата, белым фартуком, фартуком из стекла, техникой из нержавеющей стали и островом
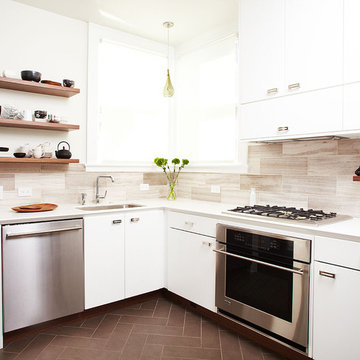
A cramped and dated kitchen was completely removed. New custom cabinets, built-in wine storage and shelves came from the same shop. Quartz waterfall counters were installed with all-new flooring, LED light fixtures, plumbing fixtures and appliances. A new sliding pocket door provides access from the dining room to the powder room as well as to the backyard. A new tankless toilet as well as new finishes on floor, walls and ceiling make a small powder room feel larger than it is in real life.
Photography:
Chris Gaede Photography
http://www.chrisgaede.com
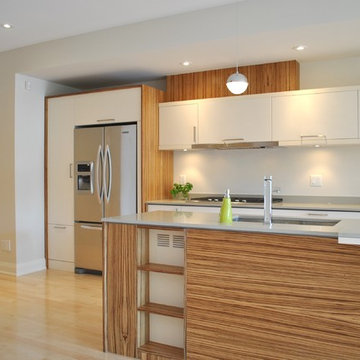
This light and fresh modern kitchen design features custom cabinetry with "Zebrano" veneer panels and slab thermoplastic antique white silk doors. The 2cm thin "Cinder" Caesarstone quartz adds to the overall clean lines of the space.
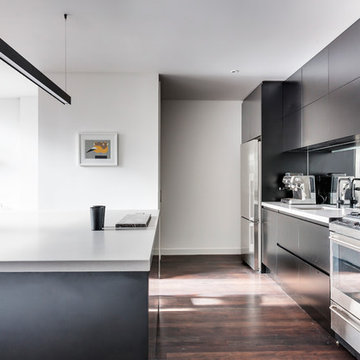
Свежая идея для дизайна: кухня среднего размера в современном стиле с врезной мойкой, черными фасадами, столешницей из кварцевого агломерата, зеркальным фартуком, техникой из нержавеющей стали, темным паркетным полом, островом и плоскими фасадами - отличное фото интерьера
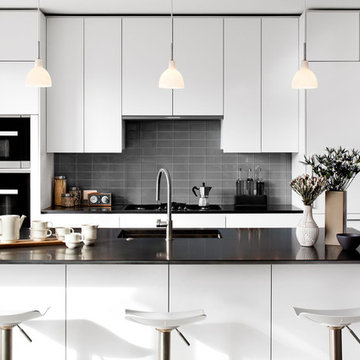
The Snaidero IDEA kitchen designed by Ferrari designer Paolo Pininfarina for Snaidero in Arctic White Melaimine. Photographed by Jennifer Hughes.
Свежая идея для дизайна: кухня в стиле модернизм с врезной мойкой, плоскими фасадами, столешницей из кварцевого агломерата, серым фартуком, светлым паркетным полом, островом, фартуком из стеклянной плитки, черной техникой и черно-белыми фасадами - отличное фото интерьера
Свежая идея для дизайна: кухня в стиле модернизм с врезной мойкой, плоскими фасадами, столешницей из кварцевого агломерата, серым фартуком, светлым паркетным полом, островом, фартуком из стеклянной плитки, черной техникой и черно-белыми фасадами - отличное фото интерьера
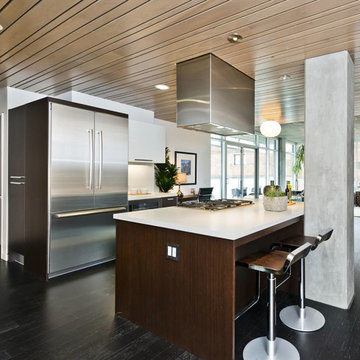
This newly installed kitchen at 750 2nd St. in San Francisco features Italian-made dark oak and white lacquered glass cabinets from Aran Cucine's Erika collection. Integrated stainless steel appliances, cube range hood, gas cooktop, Caesartsone quartz countertop, and breakfast bar.
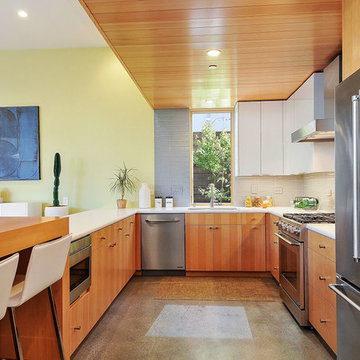
Open Homes Photography
Идея дизайна: п-образная кухня-гостиная среднего размера в современном стиле с плоскими фасадами, фасадами цвета дерева среднего тона, столешницей из кварцевого агломерата, фартуком из стеклянной плитки, техникой из нержавеющей стали, бетонным полом, полуостровом, врезной мойкой, серым фартуком и двухцветным гарнитуром
Идея дизайна: п-образная кухня-гостиная среднего размера в современном стиле с плоскими фасадами, фасадами цвета дерева среднего тона, столешницей из кварцевого агломерата, фартуком из стеклянной плитки, техникой из нержавеющей стали, бетонным полом, полуостровом, врезной мойкой, серым фартуком и двухцветным гарнитуром

Airy, light and bright were the mandates for this modern loft kitchen, as featured in Style At Home magazine, and toured on Cityline. Texture is brought in through the concrete floors, the brick exterior walls, and the main focal point of the full height stone tile backsplash.
Mark Burstyn Photography
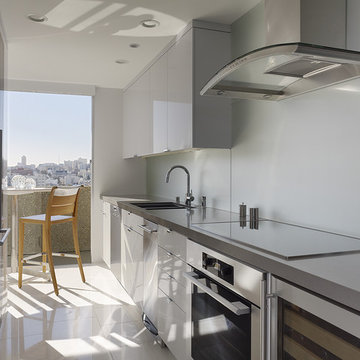
photos: Matthew Millman
This 1100 SF space is a reinvention of an early 1960s unit in one of two semi-circular apartment towers near San Francisco’s Aquatic Park. The existing design ignored the sweeping views and featured the same humdrum features one might have found in a mid-range suburban development from 40 years ago. The clients who bought the unit wanted to transform the apartment into a pied a terre with the feel of a high-end hotel getaway: sleek, exciting, sexy. The apartment would serve as a theater, revealing the spectacular sights of the San Francisco Bay.
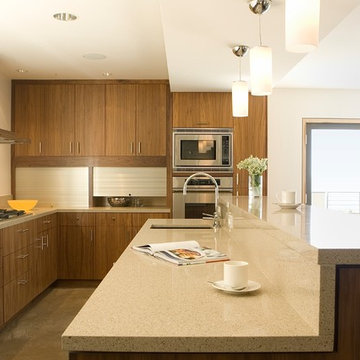
Zodiaq countertops finish off walnut cabinets in the kitchen with stainless steel accents in the appliances, sinks, faucets, and appliance garage doors - more Green technology in the form of on-demand flash hot water heaters were used, along with electrical converters to convert the solar cell generated electricity into house current.
Photo Credit: John Sutton Photography
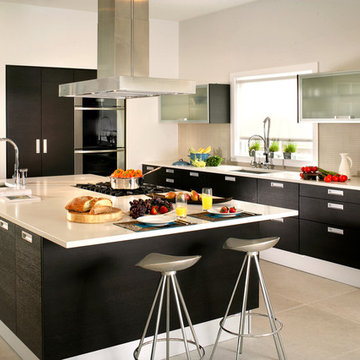
Pedini Wenge finish cabinets
Viking range
Caesarstone counters
Sub Zero fridge
Glass
Пример оригинального дизайна: большая п-образная кухня в стиле модернизм с техникой из нержавеющей стали, обеденным столом, врезной мойкой, плоскими фасадами, темными деревянными фасадами, столешницей из кварцевого агломерата, бежевым фартуком, фартуком из керамогранитной плитки, полом из керамогранита, островом и барной стойкой
Пример оригинального дизайна: большая п-образная кухня в стиле модернизм с техникой из нержавеющей стали, обеденным столом, врезной мойкой, плоскими фасадами, темными деревянными фасадами, столешницей из кварцевого агломерата, бежевым фартуком, фартуком из керамогранитной плитки, полом из керамогранита, островом и барной стойкой
Кухня с столешницей из кварцевого агломерата – фото дизайна интерьера
1