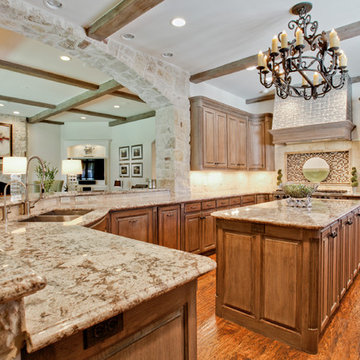Кухня с гранитной столешницей – фото дизайна интерьера
Сортировать:
Бюджет
Сортировать:Популярное за сегодня
1 - 20 из 43 фото
1 из 4
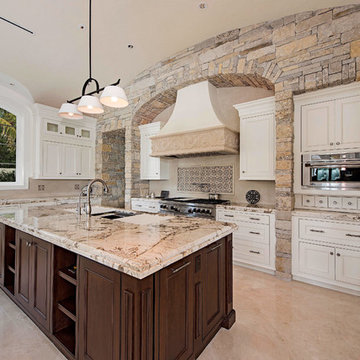
Стильный дизайн: огромная п-образная кухня-гостиная в средиземноморском стиле с фасадами с декоративным кантом, гранитной столешницей, полом из травертина, врезной мойкой, белыми фасадами, бежевым фартуком, техникой из нержавеющей стали, островом и бежевым полом - последний тренд

На фото: большая угловая кухня-гостиная в классическом стиле с островом, врезной мойкой, фасадами с утопленной филенкой, белыми фасадами, темным паркетным полом, гранитной столешницей, коричневым фартуком, техникой из нержавеющей стали и коричневым полом с

Contractor: Windover Construction, LLC
Photographer: Shelly Harrison Photography
Стильный дизайн: большая параллельная кухня в классическом стиле с с полувстраиваемой мойкой (с передним бортиком), белыми фасадами, бежевым фартуком, техникой под мебельный фасад, фасадами в стиле шейкер, гранитной столешницей, фартуком из керамической плитки, светлым паркетным полом и островом - последний тренд
Стильный дизайн: большая параллельная кухня в классическом стиле с с полувстраиваемой мойкой (с передним бортиком), белыми фасадами, бежевым фартуком, техникой под мебельный фасад, фасадами в стиле шейкер, гранитной столешницей, фартуком из керамической плитки, светлым паркетным полом и островом - последний тренд
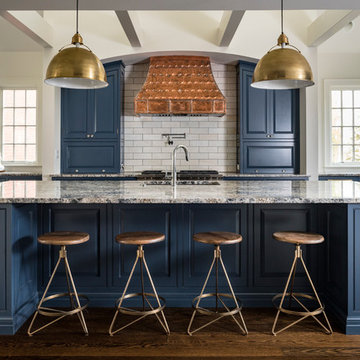
Идея дизайна: угловая кухня-гостиная среднего размера в современном стиле с фасадами с выступающей филенкой, синими фасадами, фартуком из плитки кабанчик, темным паркетным полом, островом, двойной мойкой, гранитной столешницей, белым фартуком, техникой под мебельный фасад, коричневым полом, серой столешницей и окном
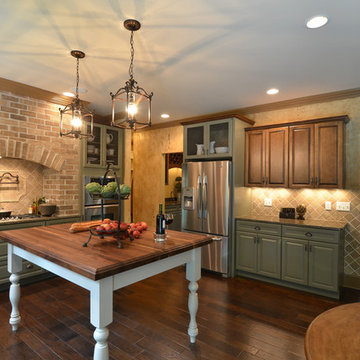
Cobblestone Homes
На фото: большая п-образная кухня в классическом стиле с обеденным столом, фасадами с выступающей филенкой, зелеными фасадами, бежевым фартуком, техникой из нержавеющей стали, двойной мойкой, гранитной столешницей, фартуком из кирпича и темным паркетным полом без острова с
На фото: большая п-образная кухня в классическом стиле с обеденным столом, фасадами с выступающей филенкой, зелеными фасадами, бежевым фартуком, техникой из нержавеющей стали, двойной мойкой, гранитной столешницей, фартуком из кирпича и темным паркетным полом без острова с
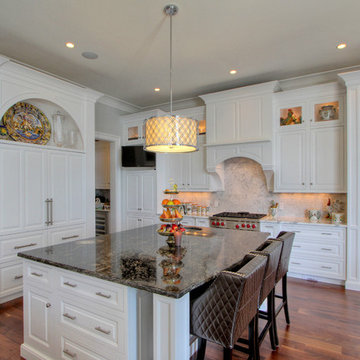
Arlene Williams
Свежая идея для дизайна: кухня в классическом стиле с гранитной столешницей, обеденным столом, врезной мойкой, фасадами с выступающей филенкой, белыми фасадами, белым фартуком, фартуком из каменной плитки, техникой под мебельный фасад, паркетным полом среднего тона и островом - отличное фото интерьера
Свежая идея для дизайна: кухня в классическом стиле с гранитной столешницей, обеденным столом, врезной мойкой, фасадами с выступающей филенкой, белыми фасадами, белым фартуком, фартуком из каменной плитки, техникой под мебельный фасад, паркетным полом среднего тона и островом - отличное фото интерьера
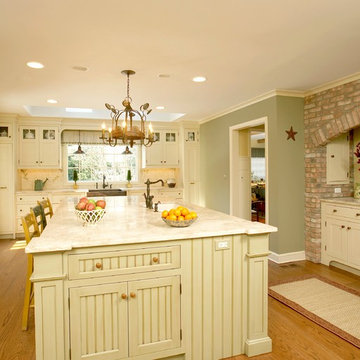
Traditional country kitchen. This provides a lot of room for the client’s Americana collections. The brick surround with arch on the hearth provides a walk-in stovetop feeling for the range. The clean-up sink is centered on a bright back window wall but the island provides a great food prep area for the stove. The white with glaze gives a soft, slightly worn look appropriate for this farm ranch loaded with antiques.
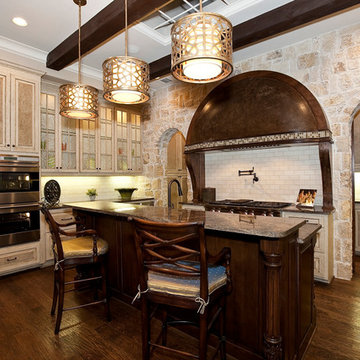
Custom Arched vent hood, Wolf appliances, sub zero stainless refrigerator, pendant lighting, unique lighting, pot filler, subway tile backsplash, stone walls, faux finish cabinets, gas cooktop, butler's kitchen, butler pantry, prep kitchen, built in shelves, granite counters, lightly textured cabinet glass, kitchen counter bar, exposed beam ceilings, morning kitchen, stone fireplace, over sized kitchen nook, Anderson doors and windows, hand scraped wood floors,

With a busy working lifestyle and two small children, Burlanes worked closely with the home owners to transform a number of rooms in their home, to not only suit the needs of family life, but to give the wonderful building a new lease of life, whilst in keeping with the stunning historical features and characteristics of the incredible Oast House.
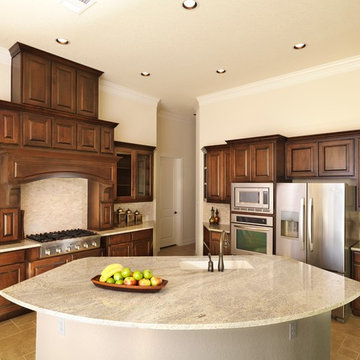
Источник вдохновения для домашнего уюта: угловая кухня в классическом стиле с гранитной столешницей, техникой из нержавеющей стали, фасадами с выступающей филенкой, темными деревянными фасадами и бежевым фартуком
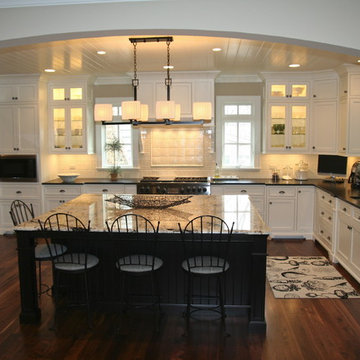
View of the kitchen from the stairs.
Cory Smith Architecture
Источник вдохновения для домашнего уюта: кухня в классическом стиле с гранитной столешницей и телевизором
Источник вдохновения для домашнего уюта: кухня в классическом стиле с гранитной столешницей и телевизором
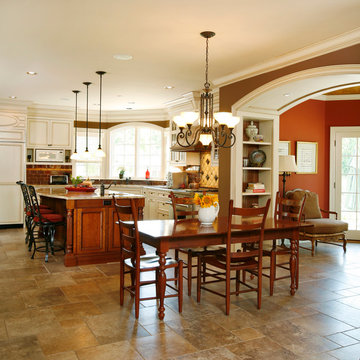
Custom Kitchen. Design-build by Trueblood.
[photo: Tom Grimes]
Идея дизайна: кухня в стиле кантри с с полувстраиваемой мойкой (с передним бортиком), фасадами с утопленной филенкой, белыми фасадами, гранитной столешницей и техникой под мебельный фасад
Идея дизайна: кухня в стиле кантри с с полувстраиваемой мойкой (с передним бортиком), фасадами с утопленной филенкой, белыми фасадами, гранитной столешницей и техникой под мебельный фасад
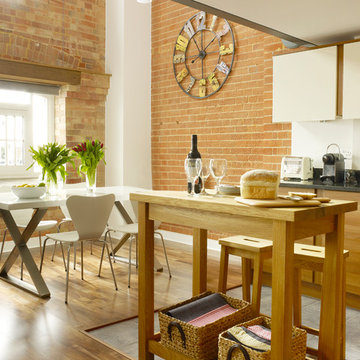
Rachael Smith
Пример оригинального дизайна: маленькая угловая кухня в стиле лофт с обеденным столом, врезной мойкой, плоскими фасадами, фасадами цвета дерева среднего тона, гранитной столешницей, белым фартуком, техникой из нержавеющей стали, полом из керамогранита и островом для на участке и в саду
Пример оригинального дизайна: маленькая угловая кухня в стиле лофт с обеденным столом, врезной мойкой, плоскими фасадами, фасадами цвета дерева среднего тона, гранитной столешницей, белым фартуком, техникой из нержавеющей стали, полом из керамогранита и островом для на участке и в саду
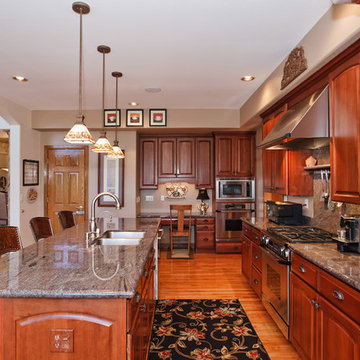
bbehr
Идея дизайна: кухня в классическом стиле с гранитной столешницей и техникой под мебельный фасад
Идея дизайна: кухня в классическом стиле с гранитной столешницей и техникой под мебельный фасад
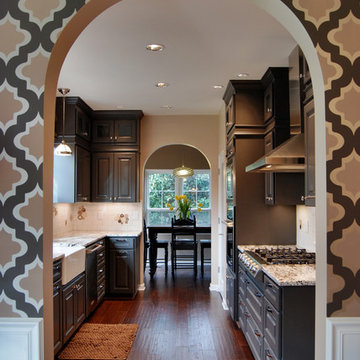
Пример оригинального дизайна: параллельная, отдельная кухня в классическом стиле с фасадами с выступающей филенкой, серыми фасадами, с полувстраиваемой мойкой (с передним бортиком), гранитной столешницей, белым фартуком, фартуком из керамической плитки, техникой из нержавеющей стали и обоями на стенах

Good example of tone of tone glazing with the perimeter cabinets in shades of cream contrasted with the center island in khaki glaze. Vent hood is glazed taupe tones to pull out color in the accent tiles behind the cook top.
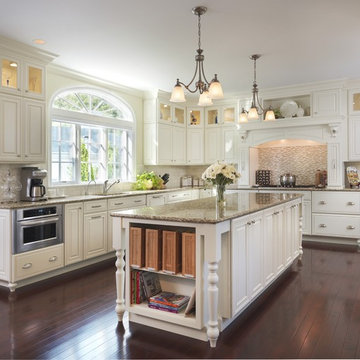
Kitchen designed by Lisa Zompa of Kitchen Views, Warwick, RI
Photo Credit: Nat Rea Photography, Barrington, RI (www.natrea.com)
Идея дизайна: кухня в классическом стиле с фартуком из плитки мозаики, гранитной столешницей, бежевым фартуком, белыми фасадами, фасадами с выступающей филенкой и паркетным полом среднего тона
Идея дизайна: кухня в классическом стиле с фартуком из плитки мозаики, гранитной столешницей, бежевым фартуком, белыми фасадами, фасадами с выступающей филенкой и паркетным полом среднего тона

February and March 2011 Mpls/St. Paul Magazine featured Byron and Janet Richard's kitchen in their Cross Lake retreat designed by JoLynn Johnson.
Honorable Mention in Crystal Cabinet Works Design Contest 2011
A vacation home built in 1992 on Cross Lake that was made for entertaining.
The problems
• Chipped floor tiles
• Dated appliances
• Inadequate counter space and storage
• Poor lighting
• Lacking of a wet bar, buffet and desk
• Stark design and layout that didn't fit the size of the room
Our goal was to create the log cabin feeling the homeowner wanted, not expanding the size of the kitchen, but utilizing the space better. In the redesign, we removed the half wall separating the kitchen and living room and added a third column to make it visually more appealing. We lowered the 16' vaulted ceiling by adding 3 beams allowing us to add recessed lighting. Repositioning some of the appliances and enlarge counter space made room for many cooks in the kitchen, and a place for guests to sit and have conversation with the homeowners while they prepare meals.
Key design features and focal points of the kitchen
• Keeping the tongue-and-groove pine paneling on the walls, having it
sandblasted and stained to match the cabinetry, brings out the
woods character.
• Balancing the room size we staggered the height of cabinetry reaching to
9' high with an additional 6” crown molding.
• A larger island gained storage and also allows for 5 bar stools.
• A former closet became the desk. A buffet in the diningroom was added
and a 13' wet bar became a room divider between the kitchen and
living room.
• We added several arched shapes: large arched-top window above the sink,
arch valance over the wet bar and the shape of the island.
• Wide pine wood floor with square nails
• Texture in the 1x1” mosaic tile backsplash
Balance of color is seen in the warm rustic cherry cabinets combined with accents of green stained cabinets, granite counter tops combined with cherry wood counter tops, pine wood floors, stone backs on the island and wet bar, 3-bronze metal doors and rust hardware.
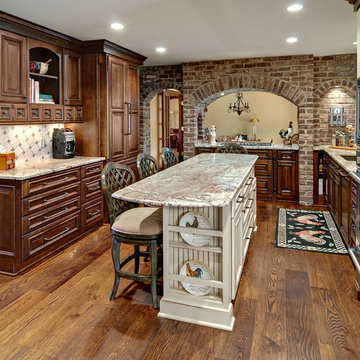
Photos by; Mark Ehlen
Spring Remodeler's Showcase Home 2012
Свежая идея для дизайна: кухня в стиле рустика с техникой из нержавеющей стали и гранитной столешницей - отличное фото интерьера
Свежая идея для дизайна: кухня в стиле рустика с техникой из нержавеющей стали и гранитной столешницей - отличное фото интерьера
Кухня с гранитной столешницей – фото дизайна интерьера
1
