Кухня с серыми фасадами и деревянной столешницей – фото дизайна интерьера
Сортировать:
Бюджет
Сортировать:Популярное за сегодня
1 - 20 из 4 415 фото
1 из 3

Кухня-столовая
Идея дизайна: п-образная, серо-белая кухня среднего размера в современном стиле с обеденным столом, плоскими фасадами, серыми фасадами, деревянной столешницей, фартуком из керамогранитной плитки, черной техникой, полом из керамогранита, бежевым полом, бежевой столешницей и акцентной стеной
Идея дизайна: п-образная, серо-белая кухня среднего размера в современном стиле с обеденным столом, плоскими фасадами, серыми фасадами, деревянной столешницей, фартуком из керамогранитной плитки, черной техникой, полом из керамогранита, бежевым полом, бежевой столешницей и акцентной стеной

Pantry with fully tiled wall.
Пример оригинального дизайна: угловая кухня в классическом стиле с кладовкой, фасадами с утопленной филенкой, серыми фасадами, деревянной столешницей, темным паркетным полом, коричневым полом и коричневой столешницей без острова
Пример оригинального дизайна: угловая кухня в классическом стиле с кладовкой, фасадами с утопленной филенкой, серыми фасадами, деревянной столешницей, темным паркетным полом, коричневым полом и коричневой столешницей без острова

Bright, open and airy
Knocking through a few rooms to create a large open-plan area, the owners of this sleek kitchen wanted to create a free, fluid space that made the kitchen the unequivocal hub of the home whilst at the same time stylistically linking to the rest of the property.
We were tasked with creating a large open-plan kitchen and dining area that also leads through to a cosy snug, ideal for relaxing after a hard afternoon over the Aga!! The owners gave us creative control in the space, so with a loose rein and a clear head we fashioned a faultless kitchen complete with a large central island, a sunken sink and Quooker tap.
For optimum storage (and a dash of style) we built a number of large larders, one of which cleverly conceals a television, as well as a false chimney surround to frame the Aga and a bespoke drinks unit.
All the units are hand-crafted from Quebec Yellow Timber and hand-painted in Zoffany ‘Smoke’ and ‘Elephant Gray’ Walnut worktops, with Silestone ‘Lagoon’ Worktops around the outside and American Black Walnut on the island.
Photo: Chris Ashwin

Источник вдохновения для домашнего уюта: маленькая параллельная кухня-гостиная в современном стиле с накладной мойкой, серыми фасадами, деревянной столешницей, серым фартуком, фартуком из керамогранитной плитки, черной техникой, полом из ламината, коричневым полом и коричневой столешницей для на участке и в саду

Custom Cabinets: Acadia Cabinets
Backsplash Tile: Daltile
Custom Copper Detail on Hood: Northwest Custom Woodwork
Appliances: Albert Lee/Wolf
Fabric for Custom Romans: Kravet

Lara Jane Thorpe
Свежая идея для дизайна: кухня в стиле кантри с фасадами в стиле шейкер, серыми фасадами, деревянной столешницей, белым фартуком, фартуком из керамической плитки, техникой из нержавеющей стали, с полувстраиваемой мойкой (с передним бортиком), деревянным полом и обеденным столом без острова - отличное фото интерьера
Свежая идея для дизайна: кухня в стиле кантри с фасадами в стиле шейкер, серыми фасадами, деревянной столешницей, белым фартуком, фартуком из керамической плитки, техникой из нержавеющей стали, с полувстраиваемой мойкой (с передним бортиком), деревянным полом и обеденным столом без острова - отличное фото интерьера

Photo by Travis Peterson.
На фото: большая угловая кухня-гостиная в современном стиле с с полувстраиваемой мойкой (с передним бортиком), плоскими фасадами, серыми фасадами, деревянной столешницей, белым фартуком, фартуком из плитки кабанчик, черной техникой, светлым паркетным полом, островом и белой столешницей с
На фото: большая угловая кухня-гостиная в современном стиле с с полувстраиваемой мойкой (с передним бортиком), плоскими фасадами, серыми фасадами, деревянной столешницей, белым фартуком, фартуком из плитки кабанчик, черной техникой, светлым паркетным полом, островом и белой столешницей с

Photo : Antoine SCHOENFELD
Стильный дизайн: п-образная кухня-гостиная среднего размера в скандинавском стиле с серыми фасадами, деревянной столешницей, техникой из нержавеющей стали, серым полом, бежевой столешницей, двойной мойкой, фасадами с декоративным кантом, полом из терракотовой плитки и островом - последний тренд
Стильный дизайн: п-образная кухня-гостиная среднего размера в скандинавском стиле с серыми фасадами, деревянной столешницей, техникой из нержавеющей стали, серым полом, бежевой столешницей, двойной мойкой, фасадами с декоративным кантом, полом из терракотовой плитки и островом - последний тренд
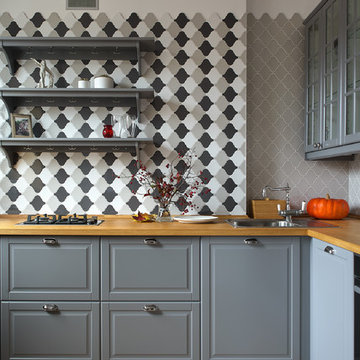
Двухкомнатная квартира в сталинском доме для пожилой женщины.
Стильный дизайн: отдельная, угловая кухня в стиле неоклассика (современная классика) с накладной мойкой, фасадами с выступающей филенкой, серыми фасадами, деревянной столешницей, серым фартуком, светлым паркетным полом, бежевым полом и коричневой столешницей без острова - последний тренд
Стильный дизайн: отдельная, угловая кухня в стиле неоклассика (современная классика) с накладной мойкой, фасадами с выступающей филенкой, серыми фасадами, деревянной столешницей, серым фартуком, светлым паркетным полом, бежевым полом и коричневой столешницей без острова - последний тренд
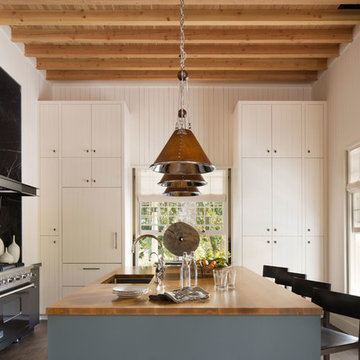
Photography copyright Paul Dyer Photography
На фото: угловая кухня в стиле кантри с врезной мойкой, плоскими фасадами, серыми фасадами, деревянной столешницей, черным фартуком, фартуком из каменной плиты, черной техникой, темным паркетным полом, островом, коричневым полом и коричневой столешницей с
На фото: угловая кухня в стиле кантри с врезной мойкой, плоскими фасадами, серыми фасадами, деревянной столешницей, черным фартуком, фартуком из каменной плиты, черной техникой, темным паркетным полом, островом, коричневым полом и коричневой столешницей с
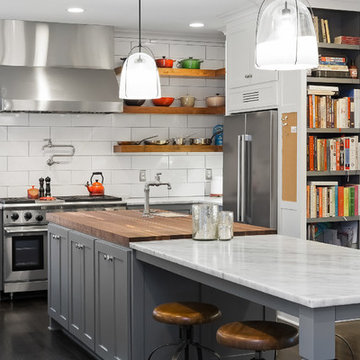
Пример оригинального дизайна: кухня в стиле неоклассика (современная классика) с деревянной столешницей, фасадами в стиле шейкер, серыми фасадами, белым фартуком, техникой из нержавеющей стали, темным паркетным полом, островом, черным полом и коричневой столешницей

John Gauld
Идея дизайна: огромная угловая кухня в стиле неоклассика (современная классика) с фасадами в стиле шейкер, серыми фасадами, деревянной столешницей, черным фартуком, белой техникой, островом, белым полом, коричневой столешницей и мойкой у окна
Идея дизайна: огромная угловая кухня в стиле неоклассика (современная классика) с фасадами в стиле шейкер, серыми фасадами, деревянной столешницей, черным фартуком, белой техникой, островом, белым полом, коричневой столешницей и мойкой у окна

A modern kitchen design, flooded with natural light from the sky lights above and the asymmetric glazing. With everything considered including where the clients would keep their cook books and photos.

We gave this rather dated farmhouse some dramatic upgrades that brought together the feminine with the masculine, combining rustic wood with softer elements. In terms of style her tastes leaned toward traditional and elegant and his toward the rustic and outdoorsy. The result was the perfect fit for this family of 4 plus 2 dogs and their very special farmhouse in Ipswich, MA. Character details create a visual statement, showcasing the melding of both rustic and traditional elements without too much formality. The new master suite is one of the most potent examples of the blending of styles. The bath, with white carrara honed marble countertops and backsplash, beaded wainscoting, matching pale green vanities with make-up table offset by the black center cabinet expand function of the space exquisitely while the salvaged rustic beams create an eye-catching contrast that picks up on the earthy tones of the wood. The luxurious walk-in shower drenched in white carrara floor and wall tile replaced the obsolete Jacuzzi tub. Wardrobe care and organization is a joy in the massive walk-in closet complete with custom gliding library ladder to access the additional storage above. The space serves double duty as a peaceful laundry room complete with roll-out ironing center. The cozy reading nook now graces the bay-window-with-a-view and storage abounds with a surplus of built-ins including bookcases and in-home entertainment center. You can’t help but feel pampered the moment you step into this ensuite. The pantry, with its painted barn door, slate floor, custom shelving and black walnut countertop provide much needed storage designed to fit the family’s needs precisely, including a pull out bin for dog food. During this phase of the project, the powder room was relocated and treated to a reclaimed wood vanity with reclaimed white oak countertop along with custom vessel soapstone sink and wide board paneling. Design elements effectively married rustic and traditional styles and the home now has the character to match the country setting and the improved layout and storage the family so desperately needed. And did you see the barn? Photo credit: Eric Roth
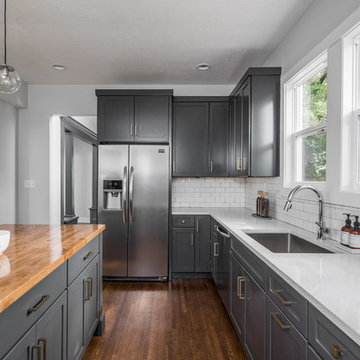
Reverse angle of kitchen. Cabinets were custom matched to Sherwin Williams Iron Ore paint.
Источник вдохновения для домашнего уюта: угловая кухня среднего размера в стиле модернизм с обеденным столом, врезной мойкой, фасадами с утопленной филенкой, серыми фасадами, деревянной столешницей, белым фартуком, фартуком из плитки кабанчик, техникой из нержавеющей стали, паркетным полом среднего тона, островом и коричневым полом
Источник вдохновения для домашнего уюта: угловая кухня среднего размера в стиле модернизм с обеденным столом, врезной мойкой, фасадами с утопленной филенкой, серыми фасадами, деревянной столешницей, белым фартуком, фартуком из плитки кабанчик, техникой из нержавеющей стали, паркетным полом среднего тона, островом и коричневым полом

Kitchen with Corona Door Style in Gray Paint with White Glaze from Designer Series
Свежая идея для дизайна: большая угловая кухня-гостиная в средиземноморском стиле с серыми фасадами, деревянной столешницей, серым фартуком, техникой из нержавеющей стали, двумя и более островами, бежевым полом, с полувстраиваемой мойкой (с передним бортиком), фасадами с утопленной филенкой, фартуком из керамической плитки, полом из керамической плитки и барной стойкой - отличное фото интерьера
Свежая идея для дизайна: большая угловая кухня-гостиная в средиземноморском стиле с серыми фасадами, деревянной столешницей, серым фартуком, техникой из нержавеющей стали, двумя и более островами, бежевым полом, с полувстраиваемой мойкой (с передним бортиком), фасадами с утопленной филенкой, фартуком из керамической плитки, полом из керамической плитки и барной стойкой - отличное фото интерьера
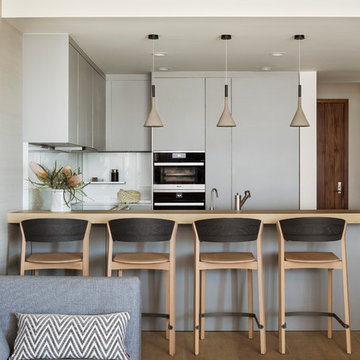
Пример оригинального дизайна: п-образная кухня-гостиная в современном стиле с плоскими фасадами, серыми фасадами, деревянной столешницей, белым фартуком, фартуком из стекла, светлым паркетным полом и полуостровом

With the removal of dark oak cabinets and the addition of soft blues and greys, this kitchen renovation in Denver boasts a beautiful new look that is bright, open and captivating.
Perimeter cabinetry: Crystal Cabinet Works, French Villa Square door style, Overcast with black highlight.
Island cabinetry: Crystal Cabinet Works, French Villa Square door style, Gravel. Walnut butcher block countertop.
Top Knobs hardware, Transcend Collection in Sable finish.
Design by: Sandra Maday, BKC Kitchen and Bath
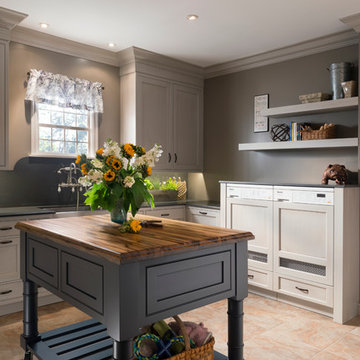
Идея дизайна: угловая кухня среднего размера в стиле неоклассика (современная классика) с обеденным столом, с полувстраиваемой мойкой (с передним бортиком), фасадами в стиле шейкер, серыми фасадами, деревянной столешницей, зеленым фартуком, фартуком из каменной плиты, техникой из нержавеющей стали, полом из травертина и островом
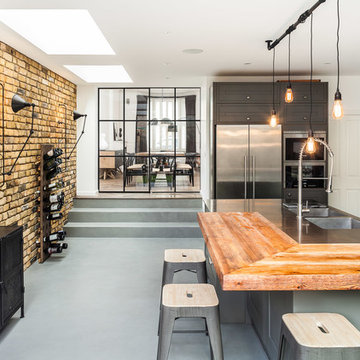
Industrial Kitchen.
Идея дизайна: кухня в стиле лофт с двойной мойкой, деревянной столешницей, техникой из нержавеющей стали, островом и серыми фасадами
Идея дизайна: кухня в стиле лофт с двойной мойкой, деревянной столешницей, техникой из нержавеющей стали, островом и серыми фасадами
Кухня с серыми фасадами и деревянной столешницей – фото дизайна интерьера
1