Кухня с столешницей из бетона и полуостровом – фото дизайна интерьера
Сортировать:
Бюджет
Сортировать:Популярное за сегодня
81 - 100 из 950 фото
1 из 3

Set within the Carlton Square Conservation Area in East London, this two-storey end of terrace period property suffered from a lack of natural light, low ceiling heights and a disconnection to the garden at the rear.
The clients preference for an industrial aesthetic along with an assortment of antique fixtures and fittings acquired over many years were an integral factor whilst forming the brief. Steel windows and polished concrete feature heavily, allowing the enlarged living area to be visually connected to the garden with internal floor finishes continuing externally. Floor to ceiling glazing combined with large skylights help define areas for cooking, eating and reading whilst maintaining a flexible open plan space.
This simple yet detailed project located within a prominent Conservation Area required a considered design approach, with a reduced palette of materials carefully selected in response to the existing building and it’s context.
Photographer: Simon Maxwell
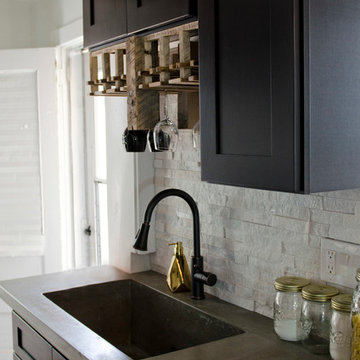
Shela Riley Photogrophy
На фото: параллельная кухня среднего размера в стиле фьюжн с обеденным столом, монолитной мойкой, фасадами в стиле шейкер, черными фасадами, столешницей из бетона, белым фартуком, фартуком из каменной плитки, техникой из нержавеющей стали, полом из ламината и полуостровом
На фото: параллельная кухня среднего размера в стиле фьюжн с обеденным столом, монолитной мойкой, фасадами в стиле шейкер, черными фасадами, столешницей из бетона, белым фартуком, фартуком из каменной плитки, техникой из нержавеющей стали, полом из ламината и полуостровом
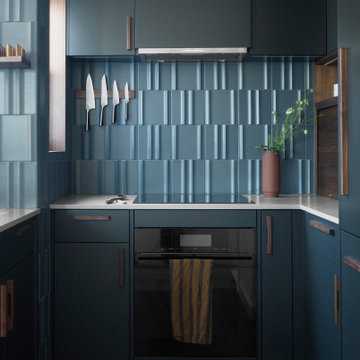
Every now and then, we take on a smaller project with clients who are super fans of Form + Field, entrusting our team to exercise their creativity and produce a design that pushed their boundaries, which ultimately led to a space they love. With an affinity for entertaining, they desired to create a welcoming atmosphere for guests. Although a wall dividing the entryway and kitchen posed initial spatial constraints, we opened the area to create a seamless flow; maximizing the space and functionality of their jewel box kitchen. To marry the couple's favorite colors (blue and green), we designed custom wood cabinetry finished in a deep muted pine green with blue undertones to frame the kitchen; beautifully complementing the custom walnut wooden fixtures found throughout the intimate space.
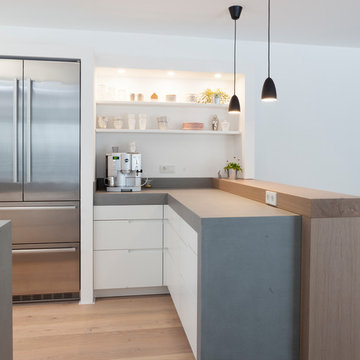
Seitenfront und Arbeitsplatte von "Die Betonköpfe", Theke Eiche aus der Schreinerei, Steckborde aus der Schreinerei
Свежая идея для дизайна: маленькая п-образная кухня в скандинавском стиле с плоскими фасадами, белыми фасадами, столешницей из бетона, техникой из нержавеющей стали, светлым паркетным полом, полуостровом, бежевым полом и серой столешницей для на участке и в саду - отличное фото интерьера
Свежая идея для дизайна: маленькая п-образная кухня в скандинавском стиле с плоскими фасадами, белыми фасадами, столешницей из бетона, техникой из нержавеющей стали, светлым паркетным полом, полуостровом, бежевым полом и серой столешницей для на участке и в саду - отличное фото интерьера
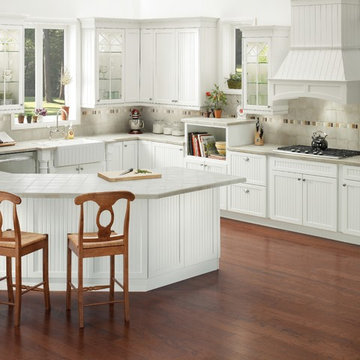
Photos from KraftMaid Cabinetry
Идея дизайна: большая п-образная кухня в стиле кантри с обеденным столом, с полувстраиваемой мойкой (с передним бортиком), фасадами в стиле шейкер, белыми фасадами, столешницей из бетона, серым фартуком, фартуком из каменной плитки, техникой из нержавеющей стали, коричневым полом, серой столешницей, темным паркетным полом и полуостровом
Идея дизайна: большая п-образная кухня в стиле кантри с обеденным столом, с полувстраиваемой мойкой (с передним бортиком), фасадами в стиле шейкер, белыми фасадами, столешницей из бетона, серым фартуком, фартуком из каменной плитки, техникой из нержавеющей стали, коричневым полом, серой столешницей, темным паркетным полом и полуостровом
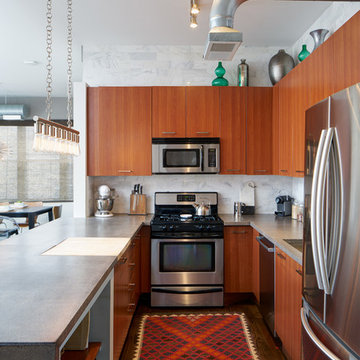
Источник вдохновения для домашнего уюта: большая п-образная кухня в стиле лофт с обеденным столом, врезной мойкой, плоскими фасадами, красными фасадами, столешницей из бетона, серым фартуком, фартуком из мрамора, техникой из нержавеющей стали, темным паркетным полом, полуостровом и коричневым полом
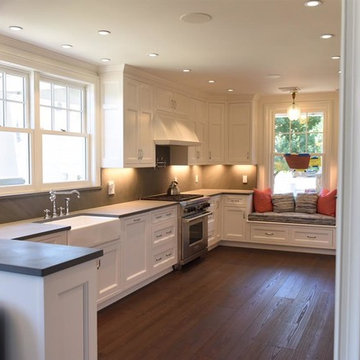
На фото: большая отдельная, угловая кухня в морском стиле с с полувстраиваемой мойкой (с передним бортиком), фасадами с утопленной филенкой, белыми фасадами, столешницей из бетона, серым фартуком, фартуком из каменной плиты, техникой из нержавеющей стали, темным паркетным полом, полуостровом, коричневым полом и серой столешницей

I built this on my property for my aging father who has some health issues. Handicap accessibility was a factor in design. His dream has always been to try retire to a cabin in the woods. This is what he got.
It is a 1 bedroom, 1 bath with a great room. It is 600 sqft of AC space. The footprint is 40' x 26' overall.
The site was the former home of our pig pen. I only had to take 1 tree to make this work and I planted 3 in its place. The axis is set from root ball to root ball. The rear center is aligned with mean sunset and is visible across a wetland.
The goal was to make the home feel like it was floating in the palms. The geometry had to simple and I didn't want it feeling heavy on the land so I cantilevered the structure beyond exposed foundation walls. My barn is nearby and it features old 1950's "S" corrugated metal panel walls. I used the same panel profile for my siding. I ran it vertical to match the barn, but also to balance the length of the structure and stretch the high point into the canopy, visually. The wood is all Southern Yellow Pine. This material came from clearing at the Babcock Ranch Development site. I ran it through the structure, end to end and horizontally, to create a seamless feel and to stretch the space. It worked. It feels MUCH bigger than it is.
I milled the material to specific sizes in specific areas to create precise alignments. Floor starters align with base. Wall tops adjoin ceiling starters to create the illusion of a seamless board. All light fixtures, HVAC supports, cabinets, switches, outlets, are set specifically to wood joints. The front and rear porch wood has three different milling profiles so the hypotenuse on the ceilings, align with the walls, and yield an aligned deck board below. Yes, I over did it. It is spectacular in its detailing. That's the benefit of small spaces.
Concrete counters and IKEA cabinets round out the conversation.
For those who cannot live tiny, I offer the Tiny-ish House.
Photos by Ryan Gamma
Staging by iStage Homes
Design Assistance Jimmy Thornton
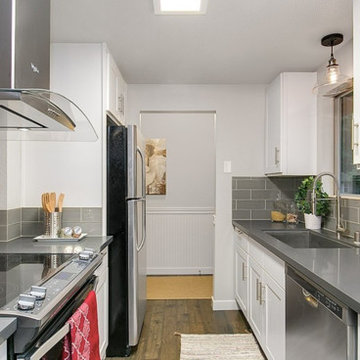
Continuing the dark hardwood flooring into the kitchen kept a cohesive look and made the home feel larger. The rustic vintage style pendant light over the kitchen sink adds some charm and style to the kitchen sink. We kept the accessories neutral, again using glass, wood and a neutral pallet.
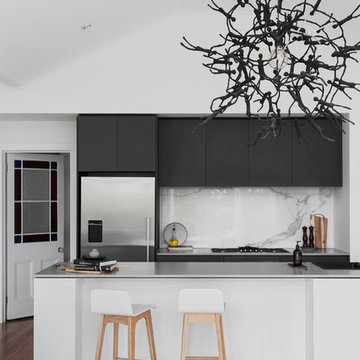
Свежая идея для дизайна: параллельная кухня-гостиная в современном стиле с монолитной мойкой, плоскими фасадами, черными фасадами, столешницей из бетона, белым фартуком, фартуком из мрамора, техникой из нержавеющей стали, паркетным полом среднего тона, полуостровом и коричневым полом - отличное фото интерьера
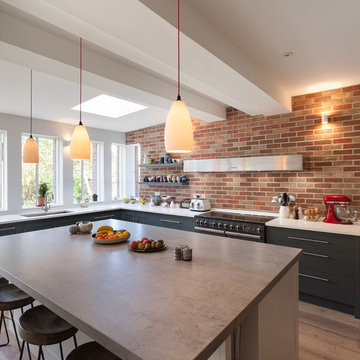
Peter Landers
На фото: большая угловая кухня в современном стиле с обеденным столом, накладной мойкой, плоскими фасадами, серыми фасадами, столешницей из бетона, техникой под мебельный фасад, паркетным полом среднего тона и полуостровом
На фото: большая угловая кухня в современном стиле с обеденным столом, накладной мойкой, плоскими фасадами, серыми фасадами, столешницей из бетона, техникой под мебельный фасад, паркетным полом среднего тона и полуостровом
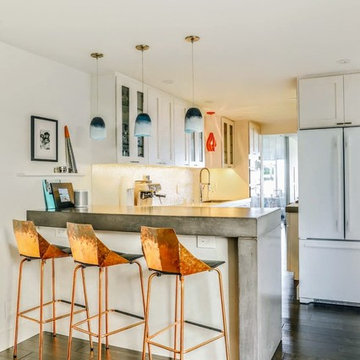
На фото: параллельная кухня среднего размера в современном стиле с фасадами в стиле шейкер, белыми фасадами, столешницей из бетона, белым фартуком, белой техникой, темным паркетным полом, серой столешницей, обеденным столом и полуостровом
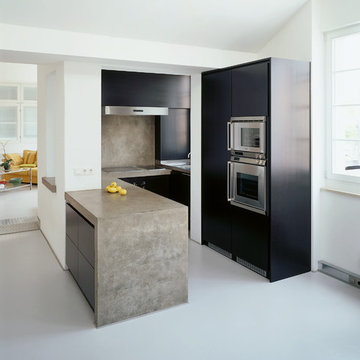
Источник вдохновения для домашнего уюта: маленькая п-образная кухня-гостиная в современном стиле с плоскими фасадами, столешницей из бетона, серым фартуком, техникой из нержавеющей стали, полуостровом, накладной мойкой и черно-белыми фасадами для на участке и в саду
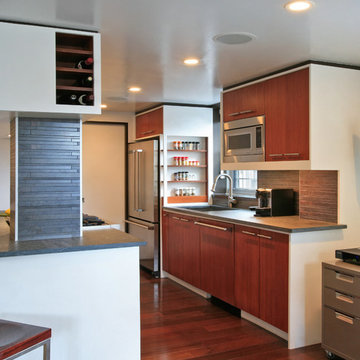
Свежая идея для дизайна: параллельная кухня-гостиная среднего размера в современном стиле с техникой из нержавеющей стали, врезной мойкой, плоскими фасадами, темными деревянными фасадами, серым фартуком, фартуком из каменной плитки, столешницей из бетона, темным паркетным полом, полуостровом и барной стойкой - отличное фото интерьера
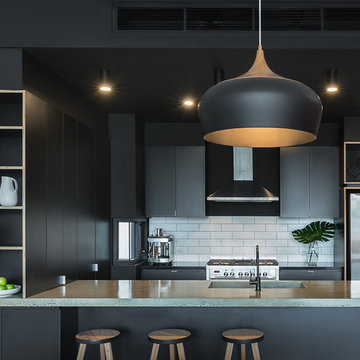
Black kitchen with plywood edging, concrete bench top, subway tile splash back.
На фото: маленькая п-образная кухня-гостиная в стиле лофт с монолитной мойкой, черными фасадами, столешницей из бетона, белым фартуком, фартуком из плитки кабанчик, техникой из нержавеющей стали, бетонным полом и полуостровом для на участке и в саду
На фото: маленькая п-образная кухня-гостиная в стиле лофт с монолитной мойкой, черными фасадами, столешницей из бетона, белым фартуком, фартуком из плитки кабанчик, техникой из нержавеющей стали, бетонным полом и полуостровом для на участке и в саду
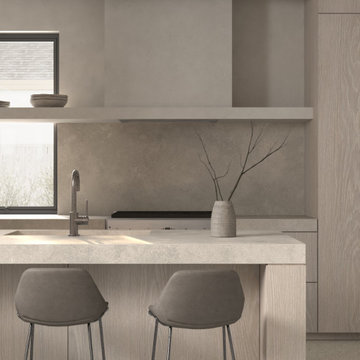
Свежая идея для дизайна: п-образная кухня-гостиная среднего размера в скандинавском стиле с монолитной мойкой, плоскими фасадами, светлыми деревянными фасадами, столешницей из бетона, серым фартуком, фартуком из каменной плиты, техникой из нержавеющей стали, бетонным полом, полуостровом, серым полом, серой столешницей и кессонным потолком - отличное фото интерьера
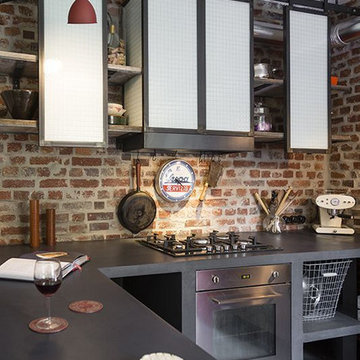
Стильный дизайн: маленькая угловая кухня в стиле лофт с обеденным столом, накладной мойкой, открытыми фасадами, черными фасадами, столешницей из бетона, коричневым фартуком, фартуком из кирпича, черной техникой, бетонным полом, полуостровом, серым полом и черной столешницей для на участке и в саду - последний тренд
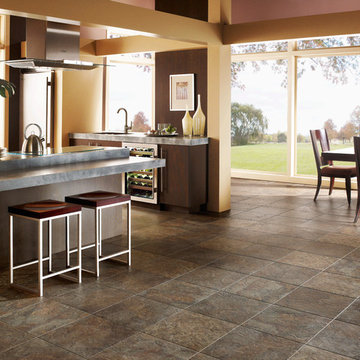
Стильный дизайн: п-образная кухня среднего размера в стиле модернизм с обеденным столом, врезной мойкой, плоскими фасадами, темными деревянными фасадами, столешницей из бетона, техникой из нержавеющей стали, полом из известняка и полуостровом - последний тренд
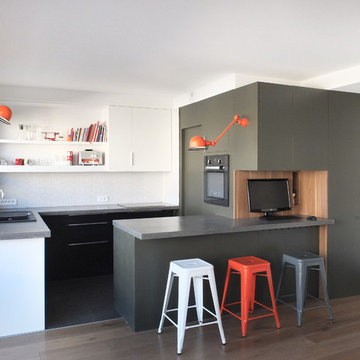
M.Janand
Идея дизайна: п-образная, серо-белая кухня-гостиная среднего размера в современном стиле с плоскими фасадами, белым фартуком, полуостровом, накладной мойкой, черными фасадами, столешницей из бетона, фартуком из керамической плитки и техникой под мебельный фасад
Идея дизайна: п-образная, серо-белая кухня-гостиная среднего размера в современном стиле с плоскими фасадами, белым фартуком, полуостровом, накладной мойкой, черными фасадами, столешницей из бетона, фартуком из керамической плитки и техникой под мебельный фасад
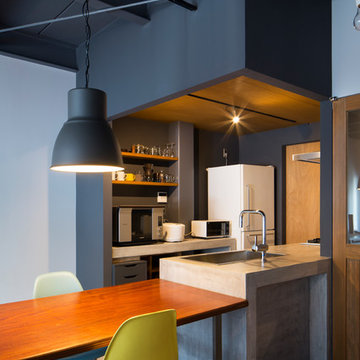
写真:富田英次
Свежая идея для дизайна: маленькая параллельная кухня-гостиная в стиле лофт с серыми фасадами, столешницей из бетона, техникой из нержавеющей стали, полуостровом, врезной мойкой, фартуком цвета металлик, бетонным полом, серым полом и серой столешницей для на участке и в саду - отличное фото интерьера
Свежая идея для дизайна: маленькая параллельная кухня-гостиная в стиле лофт с серыми фасадами, столешницей из бетона, техникой из нержавеющей стали, полуостровом, врезной мойкой, фартуком цвета металлик, бетонным полом, серым полом и серой столешницей для на участке и в саду - отличное фото интерьера
Кухня с столешницей из бетона и полуостровом – фото дизайна интерьера
5