Кухня с столешницей из акрилового камня и фартуком из металлической плитки – фото дизайна интерьера
Сортировать:
Бюджет
Сортировать:Популярное за сегодня
1 - 20 из 721 фото
1 из 3
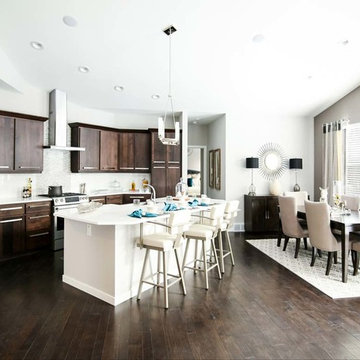
Свежая идея для дизайна: угловая кухня-гостиная среднего размера в современном стиле с с полувстраиваемой мойкой (с передним бортиком), плоскими фасадами, темными деревянными фасадами, столешницей из акрилового камня, фартуком цвета металлик, фартуком из металлической плитки, техникой из нержавеющей стали, темным паркетным полом, островом и коричневым полом - отличное фото интерьера

Photography by Patrick Ray
With a footprint of just 450 square feet, this micro residence embodies minimalism and elegance through efficiency. Particular attention was paid to creating spaces that support multiple functions as well as innovative storage solutions. A mezzanine-level sleeping space looks down over the multi-use kitchen/living/dining space as well out to multiple view corridors on the site. To create a expansive feel, the lower living space utilizes a bifold door to maximize indoor-outdoor connectivity, opening to the patio, endless lap pool, and Boulder open space beyond. The home sits on a ¾ acre lot within the city limits and has over 100 trees, shrubs and grasses, providing privacy and meditation space. This compact home contains a fully-equipped kitchen, ¾ bath, office, sleeping loft and a subgrade storage area as well as detached carport.

Renovation and reconfiguration of a 4500 sf loft in Tribeca. The main goal of the project was to better adapt the apartment to the needs of a growing family, including adding a bedroom to the children's wing and reconfiguring the kitchen to function as the center of family life. One of the main challenges was to keep the project on a very tight budget without compromising the high-end quality of the apartment.
Project team: Richard Goodstein, Emil Harasim, Angie Hunsaker, Michael Hanson
Contractor: Moulin & Associates, New York
Photos: Tom Sibley
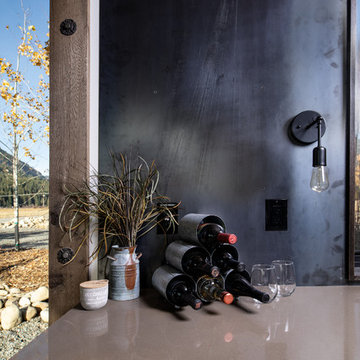
Kitchen counter detail.
Image by Steve Broussea
Пример оригинального дизайна: маленькая угловая кухня в стиле лофт с обеденным столом, врезной мойкой, плоскими фасадами, коричневыми фасадами, столешницей из акрилового камня, фартуком цвета металлик, фартуком из металлической плитки, техникой из нержавеющей стали, бетонным полом, островом, серым полом и коричневой столешницей для на участке и в саду
Пример оригинального дизайна: маленькая угловая кухня в стиле лофт с обеденным столом, врезной мойкой, плоскими фасадами, коричневыми фасадами, столешницей из акрилового камня, фартуком цвета металлик, фартуком из металлической плитки, техникой из нержавеющей стали, бетонным полом, островом, серым полом и коричневой столешницей для на участке и в саду
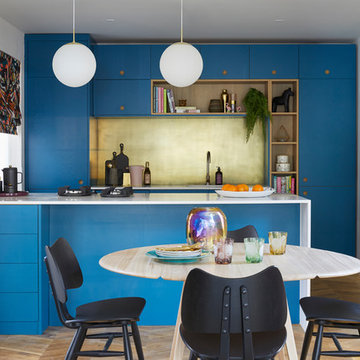
This beautiful contemporary kitchen was created in collaboration with Sophie Robinson for the Ideal Home Show in London. Created in our 80/20 Kitchens range, this kitchen has an oak effect carcass, and is finished in the beautiful Marine Blue by Little Greene.
Interior Design by Sophie Robinson. Photographer-Tim Young
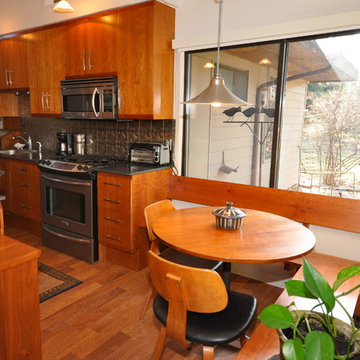
Jaksa Builders designed and built the custom cabinetry and matching seating area. Cabinets are built utilizing the 32 mm European hardware system to maximize space.

Tucked neatly into an existing bay of the barn, the open kitchen is a comfortable hub of the home. Rather than create a solid division between the kitchen and the children's TV area, Franklin finished only the lower portion of the post-and-beam supports.
The ladder is one of the original features of the barn that Franklin could not imagine ever removing. Cleverly integrated into the support post, its original function allowed workers to climb above large haystacks and pick and toss hay down a chute to the feeding area below. Franklin's children, 10 and 14, also enjoy this aspect of their home. "The kids and their friends run, slide, climb up the ladder and have a ton of fun," he explains, "It’s a barn! It is a place to share with friends and family."
Adrienne DeRosa Photography

This kitchen was completely renovated into an open conversational kitchen layout. The metal hexagon backsplash accents the bejeweled artwork in the adjacent dining room and os the perfect accessory to the sleek cabinetry and Krion countertop. The luxury appliances made this kitchen design top notch.

Copper Metallic tile splash back feature on Blue Kitchen Design.
photography: Greg Scott
Пример оригинального дизайна: большая параллельная кухня в современном стиле с обеденным столом, монолитной мойкой, плоскими фасадами, синими фасадами, столешницей из акрилового камня, фартуком цвета металлик, фартуком из металлической плитки, черной техникой, светлым паркетным полом, островом и коричневым полом
Пример оригинального дизайна: большая параллельная кухня в современном стиле с обеденным столом, монолитной мойкой, плоскими фасадами, синими фасадами, столешницей из акрилового камня, фартуком цвета металлик, фартуком из металлической плитки, черной техникой, светлым паркетным полом, островом и коричневым полом

Originally asked to resurface custom kitchen cabinets, Michael Merrill Design Studio finished this project with a completely new, crisp and ultra-modern design for the entire 815 square-foot home.
Photos © John Sutton Photography
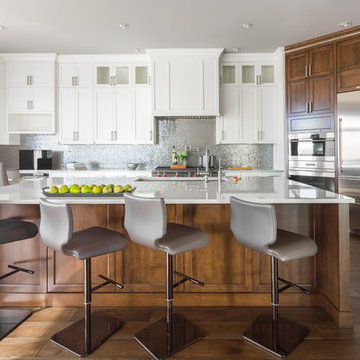
Пример оригинального дизайна: большая прямая кухня-гостиная в стиле неоклассика (современная классика) с врезной мойкой, фасадами в стиле шейкер, фартуком цвета металлик, фартуком из металлической плитки, техникой из нержавеющей стали, паркетным полом среднего тона, островом, белыми фасадами, столешницей из акрилового камня и двухцветным гарнитуром
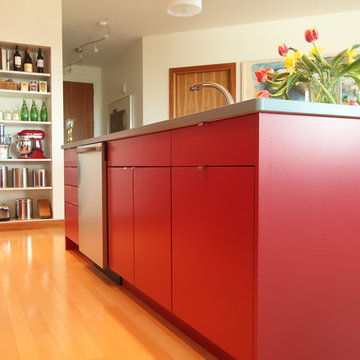
A trash pullout was added to the right of the sink and a stainless steel dishwasher was placed on the left side of the sink.
Photo: Erica Weaver
На фото: маленькая кухня-гостиная в стиле модернизм с врезной мойкой, плоскими фасадами, красными фасадами, столешницей из акрилового камня, фартуком из металлической плитки, техникой из нержавеющей стали, паркетным полом среднего тона и островом для на участке и в саду с
На фото: маленькая кухня-гостиная в стиле модернизм с врезной мойкой, плоскими фасадами, красными фасадами, столешницей из акрилового камня, фартуком из металлической плитки, техникой из нержавеющей стали, паркетным полом среднего тона и островом для на участке и в саду с
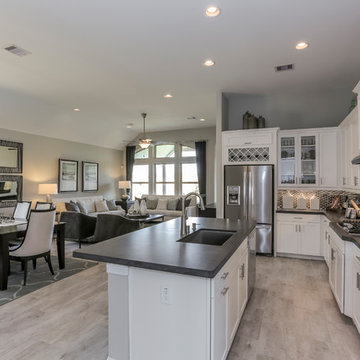
На фото: большая угловая кухня в современном стиле с обеденным столом, врезной мойкой, фасадами с утопленной филенкой, белыми фасадами, столешницей из акрилового камня, фартуком цвета металлик, фартуком из металлической плитки, техникой из нержавеющей стали, полом из керамической плитки, островом, бежевым полом и серой столешницей
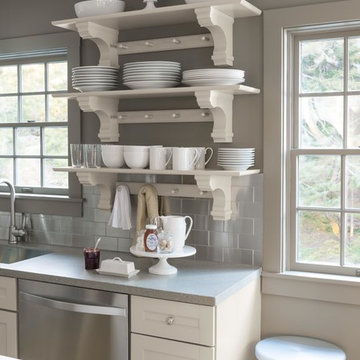
Martha Stewart Living Ox Hill PureStyle cabinetry and Fretted Corbel in Sharkey Gray.
Martha Stewart Living Corian countertop in Tundra.
Martha Stewart Living hardware in Bedford Nickel.
All available exclusively at The Home Depot
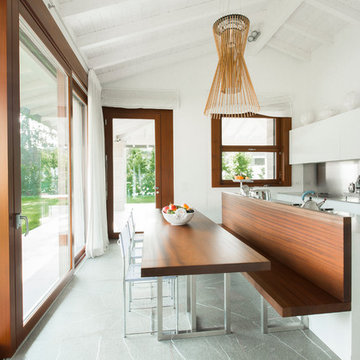
Nicola Tirelli
На фото: большая параллельная кухня в современном стиле с обеденным столом, белыми фасадами, фартуком цвета металлик, островом, монолитной мойкой, плоскими фасадами, столешницей из акрилового камня, фартуком из металлической плитки и мраморным полом с
На фото: большая параллельная кухня в современном стиле с обеденным столом, белыми фасадами, фартуком цвета металлик, островом, монолитной мойкой, плоскими фасадами, столешницей из акрилового камня, фартуком из металлической плитки и мраморным полом с
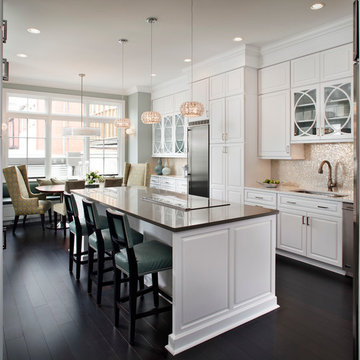
http://www.nicelydonekitchens.com
Источник вдохновения для домашнего уюта: угловая кухня среднего размера в классическом стиле с фасадами с выступающей филенкой, техникой из нержавеющей стали, обеденным столом, врезной мойкой, белыми фасадами, темным паркетным полом, островом, столешницей из акрилового камня, фартуком цвета металлик, фартуком из металлической плитки и коричневым полом
Источник вдохновения для домашнего уюта: угловая кухня среднего размера в классическом стиле с фасадами с выступающей филенкой, техникой из нержавеющей стали, обеденным столом, врезной мойкой, белыми фасадами, темным паркетным полом, островом, столешницей из акрилового камня, фартуком цвета металлик, фартуком из металлической плитки и коричневым полом
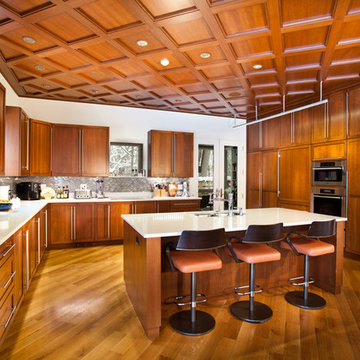
Свежая идея для дизайна: большая п-образная, отдельная кухня в белых тонах с отделкой деревом в стиле неоклассика (современная классика) с двойной мойкой, фасадами в стиле шейкер, серым фартуком, техникой под мебельный фасад, паркетным полом среднего тона, островом, белой столешницей, темными деревянными фасадами, столешницей из акрилового камня, фартуком из металлической плитки и коричневым полом - отличное фото интерьера
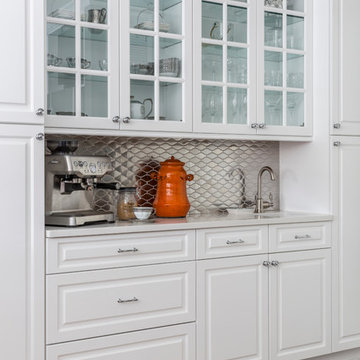
Jennifer Scully Designs
Стильный дизайн: большая угловая кухня в стиле неоклассика (современная классика) с врезной мойкой, фасадами с выступающей филенкой, белыми фасадами, столешницей из акрилового камня, фартуком цвета металлик, фартуком из металлической плитки, техникой из нержавеющей стали, темным паркетным полом и островом - последний тренд
Стильный дизайн: большая угловая кухня в стиле неоклассика (современная классика) с врезной мойкой, фасадами с выступающей филенкой, белыми фасадами, столешницей из акрилового камня, фартуком цвета металлик, фартуком из металлической плитки, техникой из нержавеющей стали, темным паркетным полом и островом - последний тренд
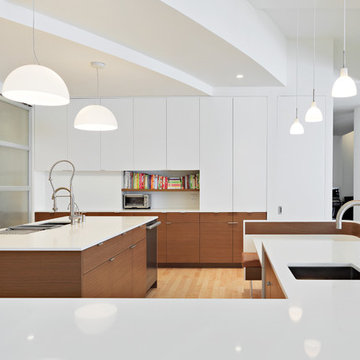
Renovation and reconfiguration of a 4500 sf loft in Tribeca. The main goal of the project was to better adapt the apartment to the needs of a growing family, including adding a bedroom to the children's wing and reconfiguring the kitchen to function as the center of family life. One of the main challenges was to keep the project on a very tight budget without compromising the high-end quality of the apartment.
Project team: Richard Goodstein, Emil Harasim, Angie Hunsaker, Michael Hanson
Contractor: Moulin & Associates, New York
Photos: Tom Sibley
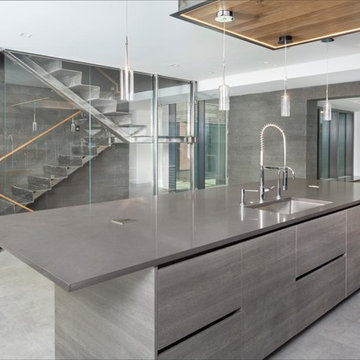
На фото: отдельная, прямая кухня среднего размера в стиле модернизм с врезной мойкой, плоскими фасадами, черными фасадами, столешницей из акрилового камня, фартуком цвета металлик, фартуком из металлической плитки, техникой из нержавеющей стали, бетонным полом, островом, серым полом и серой столешницей
Кухня с столешницей из акрилового камня и фартуком из металлической плитки – фото дизайна интерьера
1