Кухня с стеклянными фасадами и гранитной столешницей – фото дизайна интерьера
Сортировать:
Бюджет
Сортировать:Популярное за сегодня
1 - 20 из 5 417 фото
1 из 3

This 1920 Craftsman home was remodeled in the early 80’s where a large family room was added off the back of the home. This remodel utilized the existing back porch as part of the kitchen. The 1980’s remodel created two issues that were addressed in the current kitchen remodel:
1. The new family room (with 15’ ceilings) added a very contemporary feel to the home. As one walked from the dining room (complete with the original stained glass and built-ins with leaded glass fronts) through the kitchen, into the family room, one felt as if they were walking into an entirely different home.
2. The ceiling height change in the enlarged kitchen created an eyesore.
The designer addressed these 2 issues by creating a galley kitchen utilizing a mid-tone glazed finish on alder over an updated version of a shaker door. This door had wider styles and rails and a deep bevel framing the inset panel, thus incorporating the traditional look of the shaker door in a more contemporary setting. By having the crown molding stained with an espresso finish, the eye is drawn across the room rather than up, minimizing the different ceiling heights. The back of the bar (viewed from the dining room) further incorporates the same espresso finish as an accent to create a paneled effect (Photo #1). The designer specified an oiled natural maple butcher block as the counter for the eating bar. The lighting over the bar, from Rejuvenation Lighting, is a traditional shaker style, but finished in antique copper creating a new twist on an old theme.
To complete the traditional feel, the designer specified a porcelain farm sink with a traditional style bridge faucet with porcelain lever handles. For additional storage, a custom tall cabinet in a denim-blue washed finish was designed to store dishes and pantry items (Photo #2).
Since the homeowners are avid cooks, the counters along the wall at the cook top were made 30” deep. The counter on the right of the cook top is maple butcher block; the remainder of the countertops are Silver and Gold Granite. Recycling is very important to the homeowner, so the designer incorporated an insulated copper door in the backsplash to the right of the ovens, which allows the homeowner to put all recycling in a covered exterior location (Photo #3). The 4 X 8” slate subway tile is a modern play on a traditional theme found in Craftsman homes (Photo #4).
The new kitchen fits perfectly as a traditional transition when viewed from the dining, and as a contemporary transition when viewed from the family room.
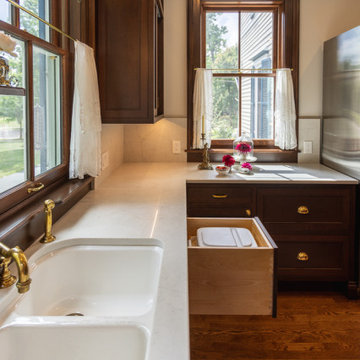
We doubled the size of this Wyoming kitchen by adding an addition.The sink is centered in front of a large 5’ window to enjoy the view as well as bring in plenty of natural light.
We were able to keep the historic feel even with a Subzero fridge and beautiful blue gas range.
14” baseboards
2 gorgeous antique doors for the pantry with cabinets to the ceiling.
This style matches the time period of the home and our clients did a beautiful job with selections and decorating.
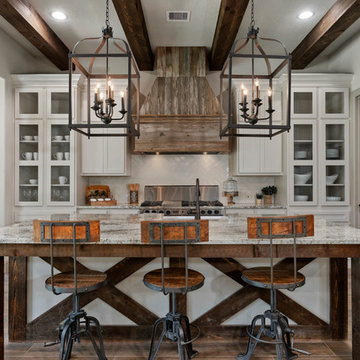
На фото: отдельная, угловая кухня в стиле рустика с с полувстраиваемой мойкой (с передним бортиком), гранитной столешницей, белым фартуком, фартуком из керамической плитки, техникой из нержавеющей стали, островом, стеклянными фасадами, белыми фасадами, коричневым полом и разноцветной столешницей

Источник вдохновения для домашнего уюта: огромная угловая кухня в средиземноморском стиле с врезной мойкой, стеклянными фасадами, серыми фасадами, гранитной столешницей, фартуком цвета металлик, фартуком из металлической плитки, техникой из нержавеющей стали, полом из травертина, островом, бежевым полом и разноцветной столешницей
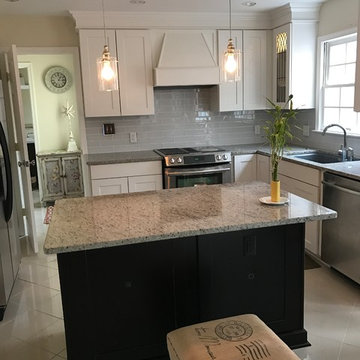
Lorena Thorne Bruner
Источник вдохновения для домашнего уюта: маленькая п-образная кухня в классическом стиле с обеденным столом, врезной мойкой, стеклянными фасадами, белыми фасадами, гранитной столешницей, белым фартуком, фартуком из стеклянной плитки, техникой из нержавеющей стали, полом из керамической плитки, островом и бежевым полом для на участке и в саду
Источник вдохновения для домашнего уюта: маленькая п-образная кухня в классическом стиле с обеденным столом, врезной мойкой, стеклянными фасадами, белыми фасадами, гранитной столешницей, белым фартуком, фартуком из стеклянной плитки, техникой из нержавеющей стали, полом из керамической плитки, островом и бежевым полом для на участке и в саду
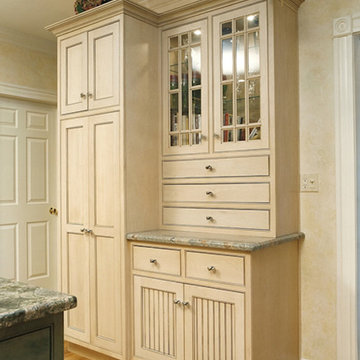
Стильный дизайн: большая прямая кухня в классическом стиле с кладовкой, стеклянными фасадами, бежевыми фасадами, гранитной столешницей, бежевым фартуком, техникой из нержавеющей стали, светлым паркетным полом и островом - последний тренд
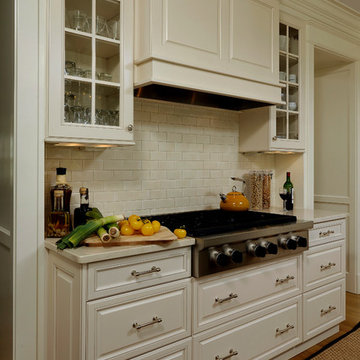
Washington DC Traditional Kitchen
#JenniferGilmer
http://www.gilmerkitchens.com/
Photography by Bob Narod
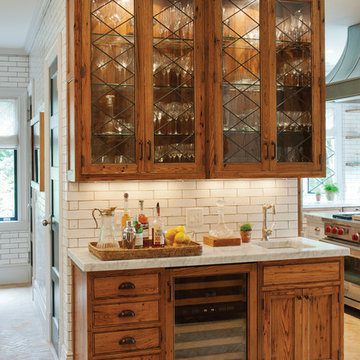
A custom wet bar, handcrafted from Reclaimed Chestnut, offers a small sink and wine fridge just off the kitchen.
Photo Credit: Crown Point Cabinetry
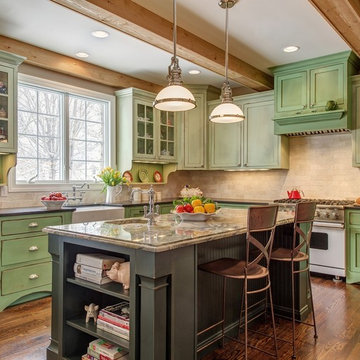
Matt Harrer Photography
На фото: кухня в классическом стиле с гранитной столешницей, стеклянными фасадами, зелеными фасадами и белой техникой
На фото: кухня в классическом стиле с гранитной столешницей, стеклянными фасадами, зелеными фасадами и белой техникой

Идея дизайна: большая отдельная, угловая кухня в средиземноморском стиле с стеклянными фасадами, накладной мойкой, темными деревянными фасадами, гранитной столешницей, бежевым фартуком, фартуком из керамической плитки, техникой из нержавеющей стали, полом из керамической плитки, островом, бежевым полом и барной стойкой
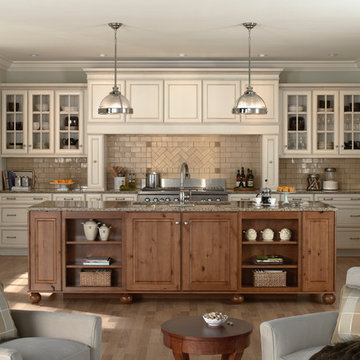
Sullivan- Maple painted Antique White with Chocolate Glaze
Свежая идея для дизайна: параллельная кухня среднего размера в стиле неоклассика (современная классика) с стеклянными фасадами, бежевыми фасадами, бежевым фартуком, фартуком из плитки кабанчик, техникой под мебельный фасад, обеденным столом, гранитной столешницей, паркетным полом среднего тона и островом - отличное фото интерьера
Свежая идея для дизайна: параллельная кухня среднего размера в стиле неоклассика (современная классика) с стеклянными фасадами, бежевыми фасадами, бежевым фартуком, фартуком из плитки кабанчик, техникой под мебельный фасад, обеденным столом, гранитной столешницей, паркетным полом среднего тона и островом - отличное фото интерьера
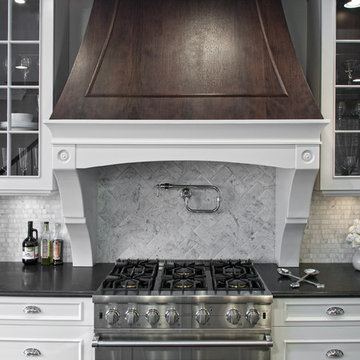
Custom Kitchen designed by TZS Design. We design our kitchens from the ground up without any standard cabinet size restrictions. One of our specialties is one of a kind hoods. We produce all construction documents and specifications necessary so your builder and millworker can create the kitchen of your dreams.

Denash Photography, Designed by Jenny Rausch C.K.D. Breakfast bar on a center island. Shaded chandelier. Bar sink. Arched window over sink. Gray and beige cabinetry. Range and stainless steel refrigerator.
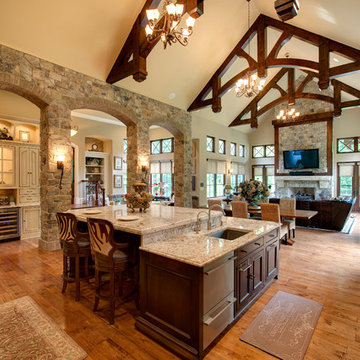
Пример оригинального дизайна: огромная кухня-гостиная в стиле кантри с одинарной мойкой, стеклянными фасадами, гранитной столешницей, техникой из нержавеющей стали, паркетным полом среднего тона и островом

This beautiful lake house kitchen design was created by Kim D. Hoegger at Kim Hoegger Home in Rockwell, Texas mixing two-tones of Dura Supreme Cabinetry. Designer Kim Hoegger chose a rustic Knotty Alder wood species with a dark patina stain for the lower base cabinets and kitchen island and contrasted it with a Classic White painted finish for the wall cabinetry above.
This unique and eclectic design brings bright light and character to the home.
Request a FREE Dura Supreme Brochure Packet: http://www.durasupreme.com/request-brochure
Find a Dura Supreme Showroom near you today: http://www.durasupreme.com/dealer-locator
Learn more about Kim Hoegger Home at:
http://www.houzz.com/pro/kdhoegger/kim-d-hoegger

Пример оригинального дизайна: большая угловая кухня в стиле рустика с стеклянными фасадами, техникой под мебельный фасад, обеденным столом, белыми фасадами, черным фартуком, фартуком из плитки мозаики, врезной мойкой, гранитной столешницей, паркетным полом среднего тона и островом

Maharishi Vastu, Japanese-inspired, granite countertops, morning sun, recessed lighting
Стильный дизайн: большая отдельная, п-образная кухня в восточном стиле с накладной мойкой, стеклянными фасадами, светлыми деревянными фасадами, гранитной столешницей, бежевым фартуком, фартуком из мрамора, техникой из нержавеющей стали, полом из бамбука, островом, бежевым полом и зеленой столешницей - последний тренд
Стильный дизайн: большая отдельная, п-образная кухня в восточном стиле с накладной мойкой, стеклянными фасадами, светлыми деревянными фасадами, гранитной столешницей, бежевым фартуком, фартуком из мрамора, техникой из нержавеющей стали, полом из бамбука, островом, бежевым полом и зеленой столешницей - последний тренд
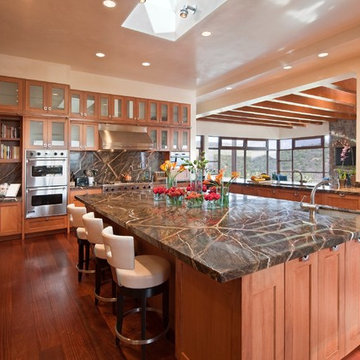
Copyright © 2009 Robert Reck. All Rights Reserved.
Стильный дизайн: большая п-образная кухня-гостиная в стиле фьюжн с врезной мойкой, стеклянными фасадами, фасадами цвета дерева среднего тона, разноцветным фартуком, техникой из нержавеющей стали, паркетным полом среднего тона, островом, гранитной столешницей, фартуком из каменной плиты и коричневым полом - последний тренд
Стильный дизайн: большая п-образная кухня-гостиная в стиле фьюжн с врезной мойкой, стеклянными фасадами, фасадами цвета дерева среднего тона, разноцветным фартуком, техникой из нержавеющей стали, паркетным полом среднего тона, островом, гранитной столешницей, фартуком из каменной плиты и коричневым полом - последний тренд
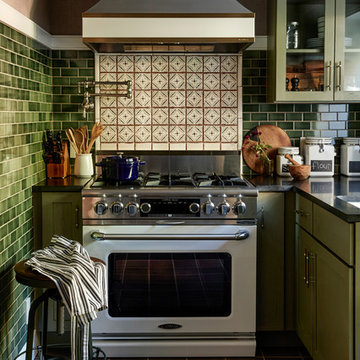
Jason Varney
На фото: маленькая кухня в стиле неоклассика (современная классика) с зелеными фасадами, гранитной столешницей, стеклянными фасадами, разноцветным фартуком и белой техникой для на участке и в саду
На фото: маленькая кухня в стиле неоклассика (современная классика) с зелеными фасадами, гранитной столешницей, стеклянными фасадами, разноцветным фартуком и белой техникой для на участке и в саду
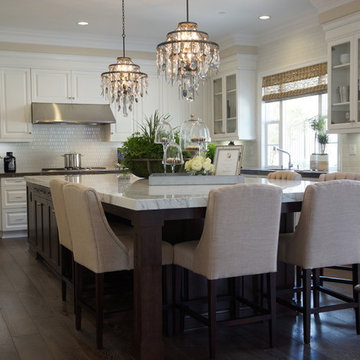
Model 2 kitchen island with white natural stone island countertop and dark wood base surrounded by white cabinetry
Пример оригинального дизайна: большая угловая кухня-гостиная в средиземноморском стиле с двойной мойкой, стеклянными фасадами, белыми фасадами, гранитной столешницей, белым фартуком, фартуком из керамогранитной плитки, техникой из нержавеющей стали, темным паркетным полом и островом
Пример оригинального дизайна: большая угловая кухня-гостиная в средиземноморском стиле с двойной мойкой, стеклянными фасадами, белыми фасадами, гранитной столешницей, белым фартуком, фартуком из керамогранитной плитки, техникой из нержавеющей стали, темным паркетным полом и островом
Кухня с стеклянными фасадами и гранитной столешницей – фото дизайна интерьера
1