Кухня с серыми фасадами и цветной техникой – фото дизайна интерьера
Сортировать:Популярное за сегодня
1 - 20 из 1 474 фото

By relocating the sink and dishwasher to the island the new kitchen layout allows the owners to engage with guests seated at the island and the banquette while maintaining a view to the outdoor terrace.

INTERNATIONAL AWARD WINNER. 2018 NKBA Design Competition Best Overall Kitchen. 2018 TIDA International USA Kitchen of the Year. 2018 Best Traditional Kitchen - Westchester Home Magazine design awards. The designer's own kitchen was gutted and renovated in 2017, with a focus on classic materials and thoughtful storage. The 1920s craftsman home has been in the family since 1940, and every effort was made to keep finishes and details true to the original construction. For sources, please see the website at www.studiodearborn.com. Photography, Timothy Lenz.

The cellar door closed, from the previous photo, showing how subtle the opening and closing can be. A dinner party in this kitchen wont have a restriction of win, being so convenient to the spiral cellar.

Jules Nolet
На фото: кухня в современном стиле с цветной техникой, фартуком из плитки кабанчик, гранитной столешницей, серыми фасадами, белым фартуком, фасадами с утопленной филенкой и красивой плиткой с
На фото: кухня в современном стиле с цветной техникой, фартуком из плитки кабанчик, гранитной столешницей, серыми фасадами, белым фартуком, фасадами с утопленной филенкой и красивой плиткой с

View from the kitchen space to the fully openable bi-folding doors and the sunny garden beyond. A perfect family space for life by the sea. The yellow steel beam supports the opening to create the new extension and allows for the formation of the large rooflight above.

This luxury Eggersmann kitchen has been created by Diane Berry and her team of designers and tradesmen. The space started out a 3 rooms and with some clever engineering and inspirational work from Diane a super open plan kitchen diner has been created

The open plan kitchen with a central moveable island is the perfect place to socialise. With a mix of wooden and zinc worktops, the shaker kitchen in grey tones sits comfortably next to exposed brick works of the chimney breast. The original features of the restored cornicing and floorboards work well with the Smeg fridge and the vintage French dresser.
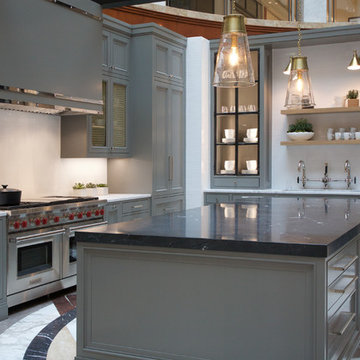
Barbara Brown Photography
На фото: большая угловая кухня в современном стиле с обеденным столом, двойной мойкой, фасадами с утопленной филенкой, серыми фасадами, мраморной столешницей, белым фартуком, фартуком из плитки кабанчик, цветной техникой, островом и белой столешницей с
На фото: большая угловая кухня в современном стиле с обеденным столом, двойной мойкой, фасадами с утопленной филенкой, серыми фасадами, мраморной столешницей, белым фартуком, фартуком из плитки кабанчик, цветной техникой, островом и белой столешницей с
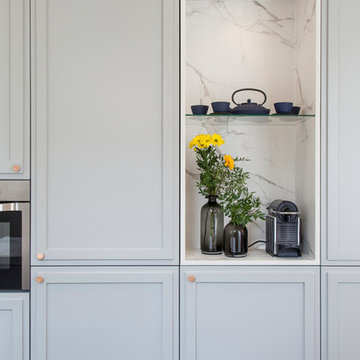
Photo : BCDF Studio
Источник вдохновения для домашнего уюта: угловая кухня среднего размера в современном стиле с серыми фасадами, белым фартуком, цветной техникой, белой столешницей, обеденным столом, врезной мойкой, фасадами в стиле шейкер, мраморной столешницей, фартуком из мрамора, полом из керамической плитки, островом и серым полом
Источник вдохновения для домашнего уюта: угловая кухня среднего размера в современном стиле с серыми фасадами, белым фартуком, цветной техникой, белой столешницей, обеденным столом, врезной мойкой, фасадами в стиле шейкер, мраморной столешницей, фартуком из мрамора, полом из керамической плитки, островом и серым полом
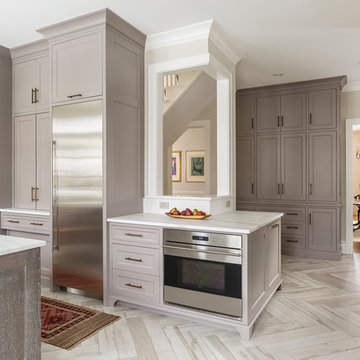
This previously angled corner was squared off to create more usable workspace, complete with a second oven. In the distance, tall cabinetry was added to provide ample pantry storage for this family of four.

Photo by Carolyn Bates
Свежая идея для дизайна: п-образная кухня среднего размера в современном стиле с обеденным столом, накладной мойкой, плоскими фасадами, серыми фасадами, столешницей из ламината, фартуком из дерева, цветной техникой, бетонным полом, островом, серым полом и серой столешницей - отличное фото интерьера
Свежая идея для дизайна: п-образная кухня среднего размера в современном стиле с обеденным столом, накладной мойкой, плоскими фасадами, серыми фасадами, столешницей из ламината, фартуком из дерева, цветной техникой, бетонным полом, островом, серым полом и серой столешницей - отличное фото интерьера

Источник вдохновения для домашнего уюта: маленькая п-образная кухня в современном стиле с обеденным столом, двойной мойкой, фасадами в стиле шейкер, серыми фасадами, столешницей из кварцевого агломерата, белым фартуком, фартуком из кварцевого агломерата, цветной техникой, полом из керамогранита, синим полом и белой столешницей без острова для на участке и в саду
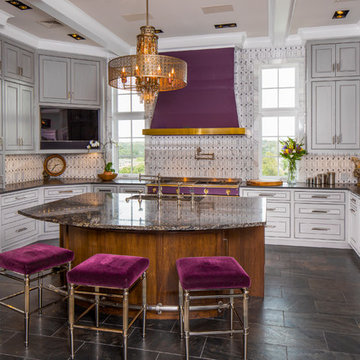
Свежая идея для дизайна: большая п-образная кухня в средиземноморском стиле с врезной мойкой, гранитной столешницей, островом, коричневым полом, фасадами с утопленной филенкой, серыми фасадами, разноцветным фартуком, цветной техникой и серой столешницей - отличное фото интерьера

INTERNATIONAL AWARD WINNER. 2018 NKBA Design Competition Best Overall Kitchen. 2018 TIDA International USA Kitchen of the Year. 2018 Best Traditional Kitchen - Westchester Home Magazine design awards. The designer's own kitchen was gutted and renovated in 2017, with a focus on classic materials and thoughtful storage. The 1920s craftsman home has been in the family since 1940, and every effort was made to keep finishes and details true to the original construction. For sources, please see the website at www.studiodearborn.com. Photography, Adam Kane Macchia and Timothy Lenz.

Идея дизайна: угловая кухня в стиле неоклассика (современная классика) с врезной мойкой, фасадами в стиле шейкер, серыми фасадами, серым фартуком, цветной техникой, паркетным полом среднего тона, коричневым полом и черной столешницей
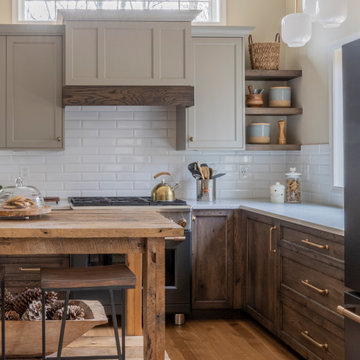
Источник вдохновения для домашнего уюта: отдельная, п-образная кухня среднего размера в стиле рустика с врезной мойкой, плоскими фасадами, серыми фасадами, столешницей из кварцевого агломерата, белым фартуком, фартуком из керамогранитной плитки, цветной техникой, светлым паркетным полом, островом, коричневым полом и белой столешницей
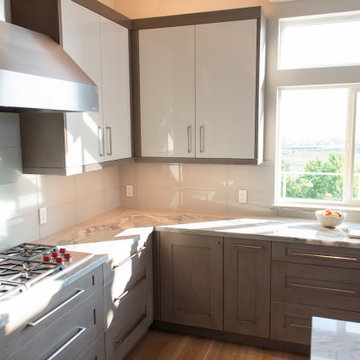
Modern Kitchen with French Oak wood floors and Quartzite slab countertops. Cabinetry by William Ohs.
Пример оригинального дизайна: маленькая угловая кухня-гостиная в современном стиле с одинарной мойкой, фасадами в стиле шейкер, серыми фасадами, столешницей из кварцита, белым фартуком, фартуком из стеклянной плитки, цветной техникой, светлым паркетным полом, островом и белой столешницей для на участке и в саду
Пример оригинального дизайна: маленькая угловая кухня-гостиная в современном стиле с одинарной мойкой, фасадами в стиле шейкер, серыми фасадами, столешницей из кварцита, белым фартуком, фартуком из стеклянной плитки, цветной техникой, светлым паркетным полом, островом и белой столешницей для на участке и в саду

The open plan kitchen with a central moveable island is the perfect place to socialise. With a mix of wooden and zinc worktops, the shaker kitchen in grey tones sits comfortably next to exposed brick works of the chimney breast. The original features of the restored cornicing and floorboards work well with the Smeg fridge and the vintage French dresser.
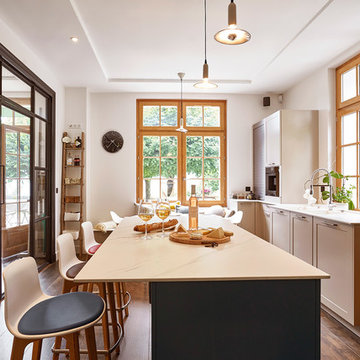
Пример оригинального дизайна: отдельная кухня у окна в средиземноморском стиле с фасадами в стиле шейкер, серыми фасадами, цветной техникой, темным паркетным полом, островом, белой столешницей и мойкой у окна
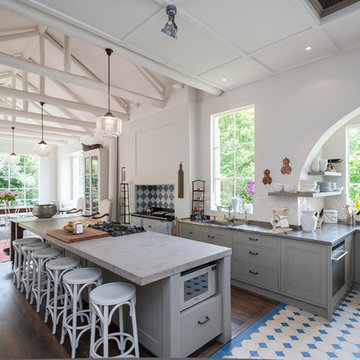
Свежая идея для дизайна: кухня в стиле кантри с обеденным столом, фасадами в стиле шейкер, серыми фасадами, столешницей из нержавеющей стали, разноцветным фартуком, фартуком из керамической плитки, цветной техникой, паркетным полом среднего тона, островом и с полувстраиваемой мойкой (с передним бортиком) - отличное фото интерьера
Кухня с серыми фасадами и цветной техникой – фото дизайна интерьера
1