Кухня с столешницей из бетона и разноцветным полом – фото дизайна интерьера
Сортировать:
Бюджет
Сортировать:Популярное за сегодня
1 - 20 из 231 фото
1 из 3
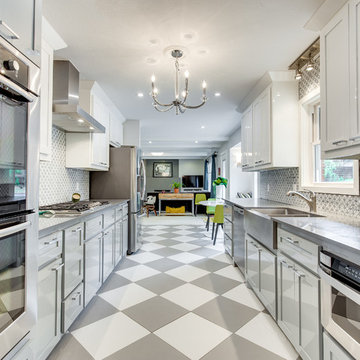
На фото: отдельная, параллельная кухня в стиле неоклассика (современная классика) с с полувстраиваемой мойкой (с передним бортиком), фасадами в стиле шейкер, серыми фасадами, столешницей из бетона, серым фартуком, техникой из нержавеющей стали и разноцветным полом без острова с

I built this on my property for my aging father who has some health issues. Handicap accessibility was a factor in design. His dream has always been to try retire to a cabin in the woods. This is what he got.
It is a 1 bedroom, 1 bath with a great room. It is 600 sqft of AC space. The footprint is 40' x 26' overall.
The site was the former home of our pig pen. I only had to take 1 tree to make this work and I planted 3 in its place. The axis is set from root ball to root ball. The rear center is aligned with mean sunset and is visible across a wetland.
The goal was to make the home feel like it was floating in the palms. The geometry had to simple and I didn't want it feeling heavy on the land so I cantilevered the structure beyond exposed foundation walls. My barn is nearby and it features old 1950's "S" corrugated metal panel walls. I used the same panel profile for my siding. I ran it vertical to match the barn, but also to balance the length of the structure and stretch the high point into the canopy, visually. The wood is all Southern Yellow Pine. This material came from clearing at the Babcock Ranch Development site. I ran it through the structure, end to end and horizontally, to create a seamless feel and to stretch the space. It worked. It feels MUCH bigger than it is.
I milled the material to specific sizes in specific areas to create precise alignments. Floor starters align with base. Wall tops adjoin ceiling starters to create the illusion of a seamless board. All light fixtures, HVAC supports, cabinets, switches, outlets, are set specifically to wood joints. The front and rear porch wood has three different milling profiles so the hypotenuse on the ceilings, align with the walls, and yield an aligned deck board below. Yes, I over did it. It is spectacular in its detailing. That's the benefit of small spaces.
Concrete counters and IKEA cabinets round out the conversation.
For those who cannot live tiny, I offer the Tiny-ish House.
Photos by Ryan Gamma
Staging by iStage Homes
Design Assistance Jimmy Thornton

Looking lengthwise down the galley-style kitchen. Although it is a smaller kitchen, it has been designed for maximum convenience and has abundant storage.

На фото: большая параллельная кухня-гостиная в стиле рустика с врезной мойкой, фасадами в стиле шейкер, фасадами цвета дерева среднего тона, столешницей из бетона, серым фартуком, фартуком из каменной плитки, техникой из нержавеющей стали, паркетным полом среднего тона, островом, разноцветным полом и серой столешницей
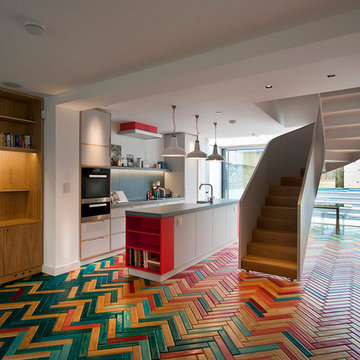
Свежая идея для дизайна: параллельная кухня-гостиная в стиле фьюжн с разноцветным полом, плоскими фасадами, белыми фасадами, столешницей из бетона, серым фартуком, черной техникой, деревянным полом и островом - отличное фото интерьера

View from the newly bricked arch. Photo by Kerry Kirk
Идея дизайна: большая п-образная кухня-гостиная в стиле неоклассика (современная классика) с с полувстраиваемой мойкой (с передним бортиком), фасадами с выступающей филенкой, белыми фасадами, столешницей из бетона, разноцветным фартуком, фартуком из кирпича, техникой из нержавеющей стали, полом из травертина, двумя и более островами и разноцветным полом
Идея дизайна: большая п-образная кухня-гостиная в стиле неоклассика (современная классика) с с полувстраиваемой мойкой (с передним бортиком), фасадами с выступающей филенкой, белыми фасадами, столешницей из бетона, разноцветным фартуком, фартуком из кирпича, техникой из нержавеющей стали, полом из травертина, двумя и более островами и разноцветным полом

Стильный дизайн: п-образная кухня-гостиная среднего размера в стиле кантри с врезной мойкой, серым фартуком, фартуком из каменной плиты, техникой из нержавеющей стали, полом из сланца, островом, разноцветным полом, фасадами в стиле шейкер, фасадами цвета дерева среднего тона и столешницей из бетона - последний тренд

Ditching the hectic city life in favour of a more relaxed pace in the country, empty nesters Chris and Veronica decided to uproot their life in Sydney and move to their holiday home, nestled in the lush rolling hinterland of Bangalow, Byron Bay.
Forming part of a larger extension and renovation, the client’s desire for their new kitchen was to create a visual centrepiece for the home that made an impactful statement whilst still remaining welcoming, relaxed and family friendly. As avid entertainers, it was a priority that the kitchen had a semi-commercial feel, was well equipped with high-grade appliances, durable surfaces and designated work zones to facilitate catering for large parties and events.
Both partners have travelled extensively to far corners of the world collecting beautiful things, there was a natural desire for the space to reflect their global style and layer a mix of sentimental and bohemian inspired pieces from all over the world.

Victorian Pool House
Architect: John Malick & Associates
Photograph by Jeannie O'Connor
На фото: большая прямая кухня-гостиная в викторианском стиле с накладной мойкой, белыми фасадами, разноцветным фартуком, цветной техникой, фасадами с утопленной филенкой, столешницей из бетона, фартуком из керамогранитной плитки, полом из керамогранита, островом, разноцветным полом и серой столешницей
На фото: большая прямая кухня-гостиная в викторианском стиле с накладной мойкой, белыми фасадами, разноцветным фартуком, цветной техникой, фасадами с утопленной филенкой, столешницей из бетона, фартуком из керамогранитной плитки, полом из керамогранита, островом, разноцветным полом и серой столешницей
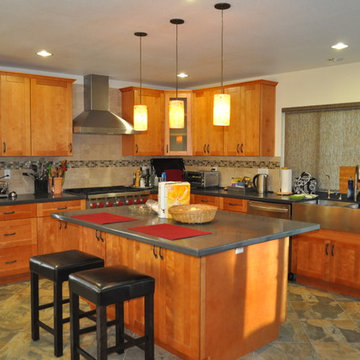
Пример оригинального дизайна: большая отдельная, угловая кухня в классическом стиле с с полувстраиваемой мойкой (с передним бортиком), фасадами в стиле шейкер, светлыми деревянными фасадами, столешницей из бетона, бежевым фартуком, фартуком из травертина, техникой из нержавеющей стали, полом из сланца, островом и разноцветным полом
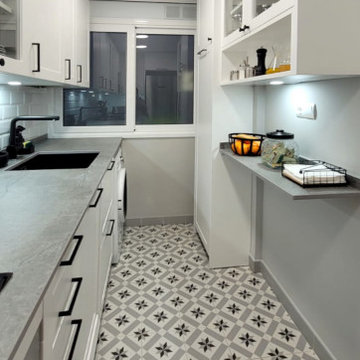
Источник вдохновения для домашнего уюта: маленькая отдельная кухня в стиле модернизм с врезной мойкой, фасадами с декоративным кантом, белыми фасадами, столешницей из бетона, белым фартуком, фартуком из керамической плитки, черной техникой, полом из керамогранита, разноцветным полом и серой столешницей для на участке и в саду

Spanish ceramic Aparici tiles are laid into the hardwood floor with a seamless transition.
Photography: Sean McBride
На фото: большая прямая кухня-гостиная в классическом стиле с фасадами в стиле шейкер, синими фасадами, столешницей из бетона, белым фартуком, техникой из нержавеющей стали, полом из керамической плитки, островом, с полувстраиваемой мойкой (с передним бортиком), фартуком из керамогранитной плитки и разноцветным полом с
На фото: большая прямая кухня-гостиная в классическом стиле с фасадами в стиле шейкер, синими фасадами, столешницей из бетона, белым фартуком, техникой из нержавеющей стали, полом из керамической плитки, островом, с полувстраиваемой мойкой (с передним бортиком), фартуком из керамогранитной плитки и разноцветным полом с

Credit: Photography by Nicholas Yarsley Photography
Пример оригинального дизайна: параллельная кухня-гостиная среднего размера в современном стиле с одинарной мойкой, плоскими фасадами, столешницей из бетона, коричневым фартуком, фартуком из дерева, техникой из нержавеющей стали, светлым паркетным полом, островом, разноцветным полом, серой столешницей, черно-белыми фасадами и красивой плиткой
Пример оригинального дизайна: параллельная кухня-гостиная среднего размера в современном стиле с одинарной мойкой, плоскими фасадами, столешницей из бетона, коричневым фартуком, фартуком из дерева, техникой из нержавеющей стали, светлым паркетным полом, островом, разноцветным полом, серой столешницей, черно-белыми фасадами и красивой плиткой
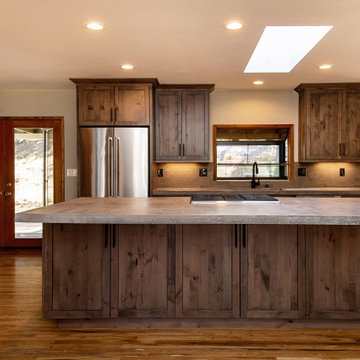
Пример оригинального дизайна: большая параллельная кухня-гостиная в стиле рустика с врезной мойкой, фасадами в стиле шейкер, фасадами цвета дерева среднего тона, столешницей из бетона, серым фартуком, фартуком из каменной плитки, техникой из нержавеющей стали, паркетным полом среднего тона, островом, разноцветным полом и серой столешницей
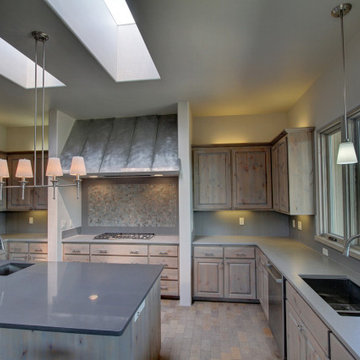
На фото: большая п-образная кухня в стиле модернизм с обеденным столом, врезной мойкой, фасадами с выступающей филенкой, светлыми деревянными фасадами, столешницей из бетона, серым фартуком, фартуком из каменной плиты, техникой из нержавеющей стали, полом из керамогранита, островом, разноцветным полом и серой столешницей
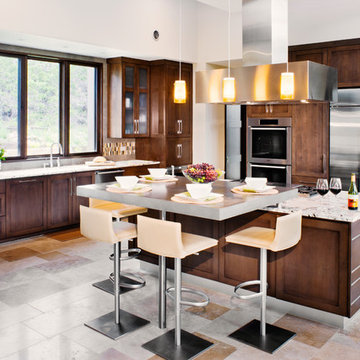
Kitchen with a cafe style breakfast space.
Interior Designer: Paula Ables Interiors
Architect: James LaRue, Architects
Builder: Matt Shoberg
Свежая идея для дизайна: большая п-образная кухня-гостиная в современном стиле с врезной мойкой, фасадами в стиле шейкер, темными деревянными фасадами, столешницей из бетона, фартуком цвета металлик, фартуком из керамогранитной плитки, техникой из нержавеющей стали, полом из травертина, островом и разноцветным полом - отличное фото интерьера
Свежая идея для дизайна: большая п-образная кухня-гостиная в современном стиле с врезной мойкой, фасадами в стиле шейкер, темными деревянными фасадами, столешницей из бетона, фартуком цвета металлик, фартуком из керамогранитной плитки, техникой из нержавеющей стали, полом из травертина, островом и разноцветным полом - отличное фото интерьера
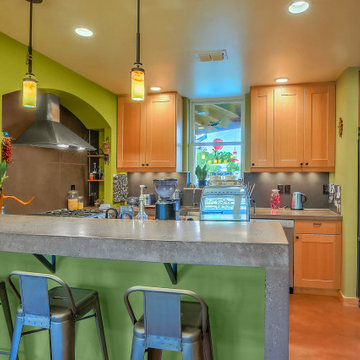
A peek into the kitchen from the breakfast bar.
На фото: маленькая параллельная кухня в современном стиле с обеденным столом, с полувстраиваемой мойкой (с передним бортиком), фасадами с утопленной филенкой, фасадами цвета дерева среднего тона, столешницей из бетона, серым фартуком, техникой из нержавеющей стали, бетонным полом, островом, разноцветным полом и серой столешницей для на участке и в саду
На фото: маленькая параллельная кухня в современном стиле с обеденным столом, с полувстраиваемой мойкой (с передним бортиком), фасадами с утопленной филенкой, фасадами цвета дерева среднего тона, столешницей из бетона, серым фартуком, техникой из нержавеющей стали, бетонным полом, островом, разноцветным полом и серой столешницей для на участке и в саду
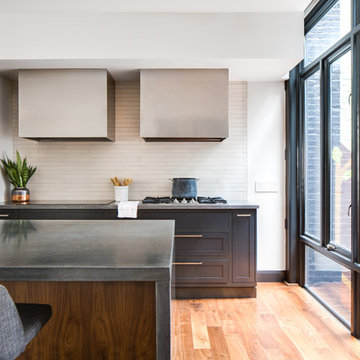
Chad Mellon
На фото: большая параллельная кухня в стиле неоклассика (современная классика) с обеденным столом, монолитной мойкой, фасадами в стиле шейкер, серыми фасадами, столешницей из бетона, белым фартуком, фартуком из плитки кабанчик, техникой из нержавеющей стали, паркетным полом среднего тона, островом, разноцветным полом и серой столешницей с
На фото: большая параллельная кухня в стиле неоклассика (современная классика) с обеденным столом, монолитной мойкой, фасадами в стиле шейкер, серыми фасадами, столешницей из бетона, белым фартуком, фартуком из плитки кабанчик, техникой из нержавеющей стали, паркетным полом среднего тона, островом, разноцветным полом и серой столешницей с
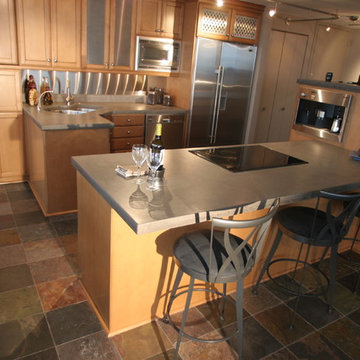
Bob Milkovich
Источник вдохновения для домашнего уюта: параллельная кухня среднего размера в стиле неоклассика (современная классика) с обеденным столом, фасадами с утопленной филенкой, светлыми деревянными фасадами, техникой из нержавеющей стали, островом, серой столешницей, врезной мойкой, столешницей из бетона, полом из сланца и разноцветным полом
Источник вдохновения для домашнего уюта: параллельная кухня среднего размера в стиле неоклассика (современная классика) с обеденным столом, фасадами с утопленной филенкой, светлыми деревянными фасадами, техникой из нержавеющей стали, островом, серой столешницей, врезной мойкой, столешницей из бетона, полом из сланца и разноцветным полом

I built this on my property for my aging father who has some health issues. Handicap accessibility was a factor in design. His dream has always been to try retire to a cabin in the woods. This is what he got.
It is a 1 bedroom, 1 bath with a great room. It is 600 sqft of AC space. The footprint is 40' x 26' overall.
The site was the former home of our pig pen. I only had to take 1 tree to make this work and I planted 3 in its place. The axis is set from root ball to root ball. The rear center is aligned with mean sunset and is visible across a wetland.
The goal was to make the home feel like it was floating in the palms. The geometry had to simple and I didn't want it feeling heavy on the land so I cantilevered the structure beyond exposed foundation walls. My barn is nearby and it features old 1950's "S" corrugated metal panel walls. I used the same panel profile for my siding. I ran it vertical to match the barn, but also to balance the length of the structure and stretch the high point into the canopy, visually. The wood is all Southern Yellow Pine. This material came from clearing at the Babcock Ranch Development site. I ran it through the structure, end to end and horizontally, to create a seamless feel and to stretch the space. It worked. It feels MUCH bigger than it is.
I milled the material to specific sizes in specific areas to create precise alignments. Floor starters align with base. Wall tops adjoin ceiling starters to create the illusion of a seamless board. All light fixtures, HVAC supports, cabinets, switches, outlets, are set specifically to wood joints. The front and rear porch wood has three different milling profiles so the hypotenuse on the ceilings, align with the walls, and yield an aligned deck board below. Yes, I over did it. It is spectacular in its detailing. That's the benefit of small spaces.
Concrete counters and IKEA cabinets round out the conversation.
For those who cannot live tiny, I offer the Tiny-ish House.
Photos by Ryan Gamma
Staging by iStage Homes
Design Assistance Jimmy Thornton
Кухня с столешницей из бетона и разноцветным полом – фото дизайна интерьера
1