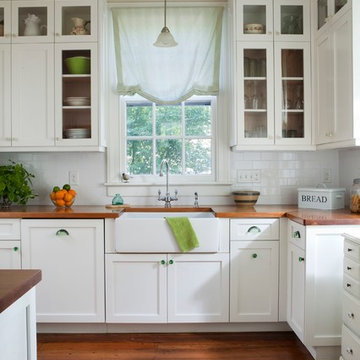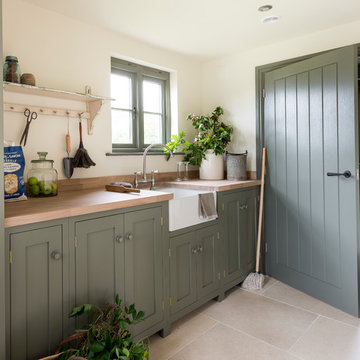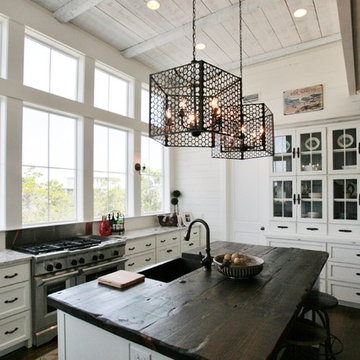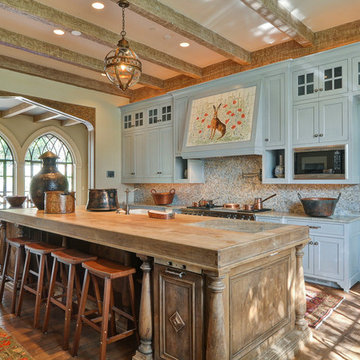Кухня с с полувстраиваемой мойкой (с передним бортиком) и деревянной столешницей – фото дизайна интерьера
Сортировать:
Бюджет
Сортировать:Популярное за сегодня
1 - 20 из 10 579 фото
1 из 3

The addition of casement windows flanking the range opens this wall up to the stunning view, bringing light and color into the space. A slight jog in the base cabinet depth adds definition to the range and hood. The far end of the island switches from quartzite to butcher block counters, creating a perfect work space.

This modern farmhouse kitchen features reclaimed flooring and island countertop, farmhouse sink, marble countertops, Grabill custom cabinetry, with a unique drawer for tupperware and beautiful table with built in benches. Photography by Eric Roth

Casey Dunn Photography
Идея дизайна: большая угловая кухня в морском стиле с с полувстраиваемой мойкой (с передним бортиком), открытыми фасадами, белыми фасадами, деревянной столешницей, белым фартуком, техникой из нержавеющей стали, светлым паркетным полом, островом и фартуком из дерева
Идея дизайна: большая угловая кухня в морском стиле с с полувстраиваемой мойкой (с передним бортиком), открытыми фасадами, белыми фасадами, деревянной столешницей, белым фартуком, техникой из нержавеющей стали, светлым паркетным полом, островом и фартуком из дерева

На фото: кухня в стиле неоклассика (современная классика) с с полувстраиваемой мойкой (с передним бортиком), фасадами в стиле шейкер, синими фасадами, деревянной столешницей, белым фартуком, фартуком из плитки кабанчик, техникой из нержавеющей стали, паркетным полом среднего тона и островом с

Sally Painter
Свежая идея для дизайна: отдельная, п-образная кухня в стиле кантри с с полувстраиваемой мойкой (с передним бортиком), фасадами с утопленной филенкой, белыми фасадами, деревянной столешницей, белым фартуком, фартуком из плитки кабанчик, техникой из нержавеющей стали и паркетным полом среднего тона - отличное фото интерьера
Свежая идея для дизайна: отдельная, п-образная кухня в стиле кантри с с полувстраиваемой мойкой (с передним бортиком), фасадами с утопленной филенкой, белыми фасадами, деревянной столешницей, белым фартуком, фартуком из плитки кабанчик, техникой из нержавеющей стали и паркетным полом среднего тона - отличное фото интерьера

Cherry wood countertops, white custom cabinetry, glass cabinet doors
Источник вдохновения для домашнего уюта: кухня в классическом стиле с стеклянными фасадами, с полувстраиваемой мойкой (с передним бортиком), деревянной столешницей, белыми фасадами, белым фартуком и фартуком из плитки кабанчик
Источник вдохновения для домашнего уюта: кухня в классическом стиле с стеклянными фасадами, с полувстраиваемой мойкой (с передним бортиком), деревянной столешницей, белыми фасадами, белым фартуком и фартуком из плитки кабанчик

Bright, open and airy
Knocking through a few rooms to create a large open-plan area, the owners of this sleek kitchen wanted to create a free, fluid space that made the kitchen the unequivocal hub of the home whilst at the same time stylistically linking to the rest of the property.
We were tasked with creating a large open-plan kitchen and dining area that also leads through to a cosy snug, ideal for relaxing after a hard afternoon over the Aga!! The owners gave us creative control in the space, so with a loose rein and a clear head we fashioned a faultless kitchen complete with a large central island, a sunken sink and Quooker tap.
For optimum storage (and a dash of style) we built a number of large larders, one of which cleverly conceals a television, as well as a false chimney surround to frame the Aga and a bespoke drinks unit.
All the units are hand-crafted from Quebec Yellow Timber and hand-painted in Zoffany ‘Smoke’ and ‘Elephant Gray’ Walnut worktops, with Silestone ‘Lagoon’ Worktops around the outside and American Black Walnut on the island.
Photo: Chris Ashwin

Completed on a small budget, this hard working kitchen refused to compromise on style. The upper and lower perimeter cabinets, sink and countertops are all from IKEA. The vintage schoolhouse pendant lights over the island were an eBay score, and the pendant over the sink is from Restoration Hardware. The BAKERY letters were made custom, and the vintage metal bar stools were an antique store find, as were many of the accessories used in this space. Oh, and in case you were wondering, that refrigerator was a DIY project compiled of nothing more than a circa 1970 fridge, beadboard, moulding, and some fencing hardware found at a local hardware store.

Источник вдохновения для домашнего уюта: параллельная, отдельная кухня в стиле кантри с фасадами в стиле шейкер, техникой из нержавеющей стали, с полувстраиваемой мойкой (с передним бортиком), деревянной столешницей, белым фартуком и фартуком из плитки кабанчик

We completely renovated this space for an episode of HGTV House Hunters Renovation. The kitchen was originally a galley kitchen. We removed a wall between the DR and the kitchen to open up the space. We used a combination of countertops in this kitchen. To give a buffer to the wood counters, we used slabs of marble each side of the sink. This adds interest visually and helps to keep the water away from the wood counters. We used blue and cream for the cabinetry which is a lovely, soft mix and wood shelving to match the wood counter tops. To complete the eclectic finishes we mixed gold light fixtures and cabinet hardware with black plumbing fixtures and shelf brackets.

Armani Fine Woodworking Rustic Walnut Butcher Block Countertop. Armanifinewoodworking.com. Custom Made-to-Order. Shipped Nationwide.
Стильный дизайн: отдельная, п-образная кухня среднего размера в современном стиле с с полувстраиваемой мойкой (с передним бортиком), фасадами с утопленной филенкой, темными деревянными фасадами, деревянной столешницей, белым фартуком, фартуком из каменной плитки, черной техникой, светлым паркетным полом, островом, серым полом и коричневой столешницей - последний тренд
Стильный дизайн: отдельная, п-образная кухня среднего размера в современном стиле с с полувстраиваемой мойкой (с передним бортиком), фасадами с утопленной филенкой, темными деревянными фасадами, деревянной столешницей, белым фартуком, фартуком из каменной плитки, черной техникой, светлым паркетным полом, островом, серым полом и коричневой столешницей - последний тренд

custom faux finished and iron mesh panels for both subzero refridgerators
Источник вдохновения для домашнего уюта: большая угловая кухня в средиземноморском стиле с обеденным столом, с полувстраиваемой мойкой (с передним бортиком), фасадами с утопленной филенкой, фасадами цвета дерева среднего тона, деревянной столешницей, бежевым фартуком, фартуком из плитки мозаики, техникой из нержавеющей стали, полом из керамической плитки, островом и бежевым полом
Источник вдохновения для домашнего уюта: большая угловая кухня в средиземноморском стиле с обеденным столом, с полувстраиваемой мойкой (с передним бортиком), фасадами с утопленной филенкой, фасадами цвета дерева среднего тона, деревянной столешницей, бежевым фартуком, фартуком из плитки мозаики, техникой из нержавеющей стали, полом из керамической плитки, островом и бежевым полом

На фото: отдельная, п-образная кухня в стиле неоклассика (современная классика) с с полувстраиваемой мойкой (с передним бортиком), фасадами в стиле шейкер, белыми фасадами, техникой из нержавеющей стали, островом, серым полом, деревянной столешницей, разноцветным фартуком и фартуком из керамической плитки

This beautiful Birmingham, MI home had been renovated prior to our clients purchase, but the style and overall design was not a fit for their family. They really wanted to have a kitchen with a large “eat-in” island where their three growing children could gather, eat meals and enjoy time together. Additionally, they needed storage, lots of storage! We decided to create a completely new space.
The original kitchen was a small “L” shaped workspace with the nook visible from the front entry. It was completely closed off to the large vaulted family room. Our team at MSDB re-designed and gutted the entire space. We removed the wall between the kitchen and family room and eliminated existing closet spaces and then added a small cantilevered addition toward the backyard. With the expanded open space, we were able to flip the kitchen into the old nook area and add an extra-large island. The new kitchen includes oversized built in Subzero refrigeration, a 48” Wolf dual fuel double oven range along with a large apron front sink overlooking the patio and a 2nd prep sink in the island.
Additionally, we used hallway and closet storage to create a gorgeous walk-in pantry with beautiful frosted glass barn doors. As you slide the doors open the lights go on and you enter a completely new space with butcher block countertops for baking preparation and a coffee bar, subway tile backsplash and room for any kind of storage needed. The homeowners love the ability to display some of the wine they’ve purchased during their travels to Italy!
We did not stop with the kitchen; a small bar was added in the new nook area with additional refrigeration. A brand-new mud room was created between the nook and garage with 12” x 24”, easy to clean, porcelain gray tile floor. The finishing touches were the new custom living room fireplace with marble mosaic tile surround and marble hearth and stunning extra wide plank hand scraped oak flooring throughout the entire first floor.

Свежая идея для дизайна: прямая кухня в стиле кантри с с полувстраиваемой мойкой (с передним бортиком), фасадами в стиле шейкер, зелеными фасадами, деревянной столешницей и техникой из нержавеющей стали - отличное фото интерьера

Angle Eye Photography
Источник вдохновения для домашнего уюта: большая п-образная, светлая кухня в стиле кантри с с полувстраиваемой мойкой (с передним бортиком), белыми фасадами, белым фартуком, фартуком из плитки кабанчик, техникой из нержавеющей стали, паркетным полом среднего тона, островом, обеденным столом, деревянной столешницей, коричневым полом, черной столешницей, фасадами с декоративным кантом и окном
Источник вдохновения для домашнего уюта: большая п-образная, светлая кухня в стиле кантри с с полувстраиваемой мойкой (с передним бортиком), белыми фасадами, белым фартуком, фартуком из плитки кабанчик, техникой из нержавеющей стали, паркетным полом среднего тона, островом, обеденным столом, деревянной столешницей, коричневым полом, черной столешницей, фасадами с декоративным кантом и окном

The kitchen has a coastal appeal with rustic wood finishes and metal lighting. The white cabinets and ship lap walls complete the look. This beautiful beach house was designed by Bob Chatham and built on Ono Island by Phillip Vlahos Homes.

Идея дизайна: кухня в классическом стиле с обеденным столом, фасадами с утопленной филенкой, синими фасадами, деревянной столешницей, разноцветным фартуком, фартуком из плитки мозаики, с полувстраиваемой мойкой (с передним бортиком), техникой из нержавеющей стали, паркетным полом среднего тона и коричневым полом

На фото: отдельная кухня среднего размера в стиле кантри с с полувстраиваемой мойкой (с передним бортиком), деревянной столешницей, светлыми деревянными фасадами, техникой под мебельный фасад, светлым паркетным полом, островом, бежевым полом и коричневой столешницей с

Cuisine style campagne chic un peu British
На фото: угловая кухня-гостиная среднего размера, в белых тонах с отделкой деревом в стиле кантри с с полувстраиваемой мойкой (с передним бортиком), стеклянными фасадами, синими фасадами, деревянной столешницей, белым фартуком, фартуком из керамической плитки, техникой из нержавеющей стали, светлым паркетным полом, коричневым полом, коричневой столешницей и двухцветным гарнитуром без острова с
На фото: угловая кухня-гостиная среднего размера, в белых тонах с отделкой деревом в стиле кантри с с полувстраиваемой мойкой (с передним бортиком), стеклянными фасадами, синими фасадами, деревянной столешницей, белым фартуком, фартуком из керамической плитки, техникой из нержавеющей стали, светлым паркетным полом, коричневым полом, коричневой столешницей и двухцветным гарнитуром без острова с
Кухня с с полувстраиваемой мойкой (с передним бортиком) и деревянной столешницей – фото дизайна интерьера
1