Кухня с фасадами разных видов и пробковым полом – фото дизайна интерьера
Сортировать:
Бюджет
Сортировать:Популярное за сегодня
1 - 20 из 3 787 фото
1 из 3

Toekick storage maximizes every inch of The Haven's compact kitchen.
Идея дизайна: маленькая параллельная кухня-гостиная в стиле кантри с одинарной мойкой, фасадами в стиле шейкер, белыми фасадами, столешницей из ламината, коричневым фартуком, техникой из нержавеющей стали и пробковым полом для на участке и в саду
Идея дизайна: маленькая параллельная кухня-гостиная в стиле кантри с одинарной мойкой, фасадами в стиле шейкер, белыми фасадами, столешницей из ламината, коричневым фартуком, техникой из нержавеющей стали и пробковым полом для на участке и в саду

This first floor kitchen and common space remodel was part of a full home re design. The wall between the dining room and kitchen was removed to open up the area and all new cabinets were installed. With a walk out along the back wall to the backyard, this space is now perfect for entertaining. Cork floors were also added for comfort and now this home is refreshed for years to come!
Michael Andrew
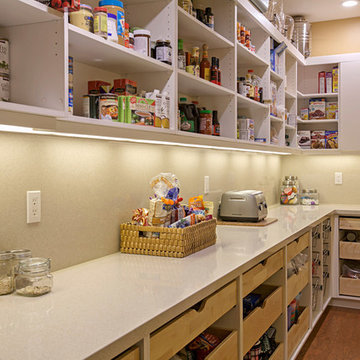
Свежая идея для дизайна: угловая кухня среднего размера в современном стиле с бежевым фартуком, пробковым полом, кладовкой, открытыми фасадами и столешницей из кварцевого агломерата - отличное фото интерьера

Eric Roth
Свежая идея для дизайна: п-образная кухня среднего размера в стиле неоклассика (современная классика) с обеденным столом, фасадами с утопленной филенкой, темными деревянными фасадами, островом, мраморной столешницей, пробковым полом и зеленой столешницей - отличное фото интерьера
Свежая идея для дизайна: п-образная кухня среднего размера в стиле неоклассика (современная классика) с обеденным столом, фасадами с утопленной филенкой, темными деревянными фасадами, островом, мраморной столешницей, пробковым полом и зеленой столешницей - отличное фото интерьера

The flat paneled cabinets and white subway tile in this transitional kitchen are light and bright, allowing the small kitchen to feel more open. The art piece on the adjacent wall is definitely a statement piece, conquering the kitchen with size and color, making it the center of attention.
Learn more about Chris Ebert, the Normandy Remodeling Designer who created this space, and other projects that Chris has created: https://www.normandyremodeling.com/team/christopher-ebert
Photo Credit: Normandy Remodeling

Ed Gohlich
На фото: отдельная кухня в классическом стиле с с полувстраиваемой мойкой (с передним бортиком), фасадами в стиле шейкер, фасадами цвета дерева среднего тона, белым фартуком, фартуком из плитки кабанчик, цветной техникой и пробковым полом без острова
На фото: отдельная кухня в классическом стиле с с полувстраиваемой мойкой (с передним бортиком), фасадами в стиле шейкер, фасадами цвета дерева среднего тона, белым фартуком, фартуком из плитки кабанчик, цветной техникой и пробковым полом без острова

A quaint cottage set back in Vineyard Haven's Tashmoo woods creates the perfect Vineyard getaway. Our design concept focused on a bright, airy contemporary cottage with an old fashioned feel. Clean, modern lines and high ceilings mix with graceful arches, re-sawn heart pine rafters and a large masonry fireplace. The kitchen features stunning Crown Point cabinets in eye catching 'Cook's Blue' by Farrow & Ball. This kitchen takes its inspiration from the French farm kitchen with a separate pantry that also provides access to the backyard and outdoor shower.

A kitchen designed to be functional for 2 cooks to work simultaneously.
Идея дизайна: большая п-образная кухня в современном стиле с с полувстраиваемой мойкой (с передним бортиком), фасадами в стиле шейкер, фасадами цвета дерева среднего тона, столешницей из кварцевого агломерата, обеденным столом, фартуком из плитки мозаики, пробковым полом и техникой из нержавеющей стали
Идея дизайна: большая п-образная кухня в современном стиле с с полувстраиваемой мойкой (с передним бортиком), фасадами в стиле шейкер, фасадами цвета дерева среднего тона, столешницей из кварцевого агломерата, обеденным столом, фартуком из плитки мозаики, пробковым полом и техникой из нержавеющей стали

This house was designed to maintain clean sustainability and durability. Minimal, simple, modern design techniques were implemented to create an open floor plan with natural light. The entry of the home, clad in wood, was created as a transitional space between the exterior and the living spaces by creating a feeling of compression before entering into the voluminous, light filled, living area. The large volume, tall windows and natural light of the living area allows for light and views to the exterior in all directions. This project also considered our clients' need for storage and love for travel by creating storage space for an Airstream camper in the oversized 2 car garage at the back of the property. As in all of our homes, we designed and built this project with increased energy efficiency standards in mind. Our standards begin below grade by designing our foundations with insulated concrete forms (ICF) for all of our exterior foundation walls, providing the below grade walls with an R value of 23. As a standard, we also install a passive radon system and a heat recovery ventilator to efficiently mitigate the indoor air quality within all of the homes we build.

A long....center island connects the living and dining rooms. The cork floors are inset in the concrete, allowing for a forgivable and more comfortable standing surface.
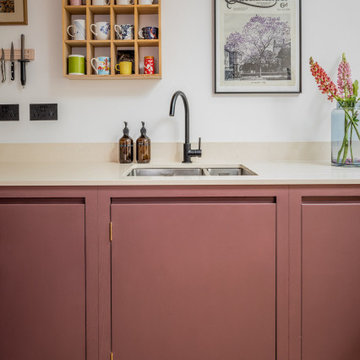
A kitchen to show the clients love of colour in three show-stopping shades; Paint and Papers 'Plumb brandy' and 'temple', plus Farrow And Ball's 'Charlotte's Locks'.
Painted flat panel with handle-less design and open shelving.
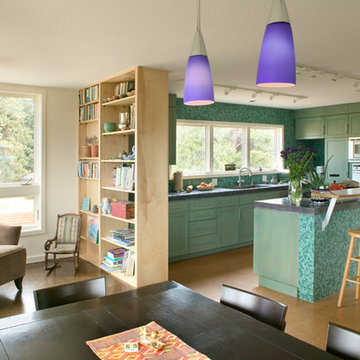
На фото: маленькая угловая кухня-гостиная в современном стиле с фасадами с утопленной филенкой, зелеными фасадами, синим фартуком, фартуком из стеклянной плитки, техникой из нержавеющей стали, пробковым полом и островом для на участке и в саду с
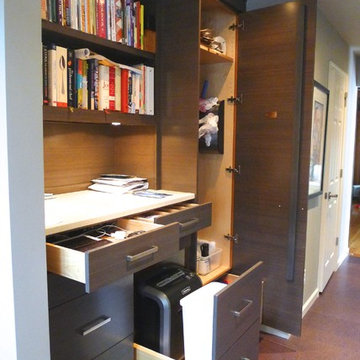
Huge re-model including taking ceiling from a flat ceiling to a complete transformation. Bamboo custom cabinetry was given a grey stain, mixed with walnut strip on the bar and the island given a different stain. Huge amounts of storage from deep pan corner drawers, roll out trash, coffee station, built in refrigerator, wine and alcohol storage, appliance garage, pantry and appliance storage, the amounts go on and on. Floating shelves with a back that just grabs the eye takes this kitchen to another level. The clients are thrilled with this huge difference from their original space.
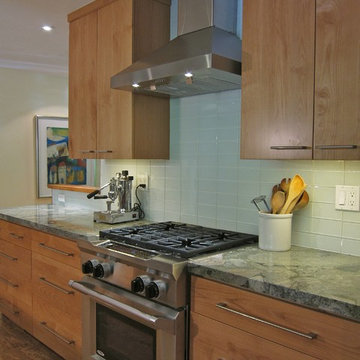
Стильный дизайн: п-образная кухня в стиле модернизм с светлыми деревянными фасадами, гранитной столешницей, фартуком из стеклянной плитки, техникой из нержавеющей стали, пробковым полом, плоскими фасадами, серым фартуком и зеленой столешницей - последний тренд
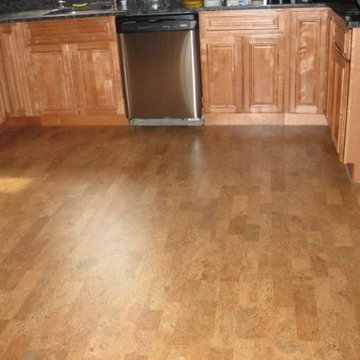
Bradford Carpet One Floor & Home
На фото: большая п-образная кухня в классическом стиле с обеденным столом, врезной мойкой, фасадами в стиле шейкер, светлыми деревянными фасадами, гранитной столешницей, черным фартуком, фартуком из каменной плиты, техникой из нержавеющей стали и пробковым полом без острова
На фото: большая п-образная кухня в классическом стиле с обеденным столом, врезной мойкой, фасадами в стиле шейкер, светлыми деревянными фасадами, гранитной столешницей, черным фартуком, фартуком из каменной плиты, техникой из нержавеющей стали и пробковым полом без острова

The brief was to create a feminine home suitable for parties and the client wanted to have a luxurious deco feel whilst remaining contemporary. We worked with a local Kitchen company Tomas Living to create the perfect space for our client in these ice cream colours.
The Gubi Beetle bar stools had a bespoke pink leather chosen to compliment the scheme.
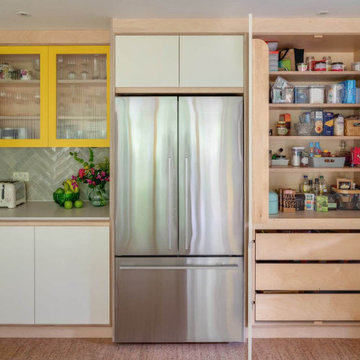
Bright and lively, this bespoke plywood kitchen oozes joy. Our clients came to us looking for a retro-inspired kitchen with plenty of colour. The island features a slatted back panel to match the open wall cabinet adding a playful modern detail to the design. Sitting on a cork floor, the central island joins the 3 runs of cabinets together to ground the space.
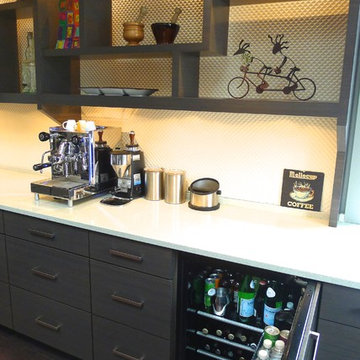
Huge re-model including taking ceiling from a flat ceiling to a complete transformation. Bamboo custom cabinetry was given a grey stain, mixed with walnut strip on the bar and the island given a different stain. Huge amounts of storage from deep pan corner drawers, roll out trash, coffee station, built in refrigerator, wine and alcohol storage, appliance garage, pantry and appliance storage, the amounts go on and on. Floating shelves with a back that just grabs the eye takes this kitchen to another level. The clients are thrilled with this huge difference from their original space.

На фото: отдельная кухня в современном стиле с врезной мойкой, плоскими фасадами, коричневыми фасадами, черным фартуком, пробковым полом и коричневым полом без острова
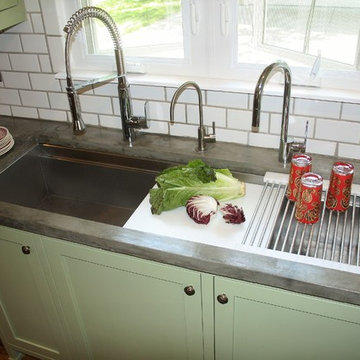
Alise O'Brian Photography
На фото: угловая кухня среднего размера в стиле кантри с с полувстраиваемой мойкой (с передним бортиком), фасадами в стиле шейкер, столешницей из бетона, белым фартуком, черной техникой, пробковым полом, коричневым полом, обеденным столом, серыми фасадами, фартуком из цементной плитки и серой столешницей с
На фото: угловая кухня среднего размера в стиле кантри с с полувстраиваемой мойкой (с передним бортиком), фасадами в стиле шейкер, столешницей из бетона, белым фартуком, черной техникой, пробковым полом, коричневым полом, обеденным столом, серыми фасадами, фартуком из цементной плитки и серой столешницей с
Кухня с фасадами разных видов и пробковым полом – фото дизайна интерьера
1