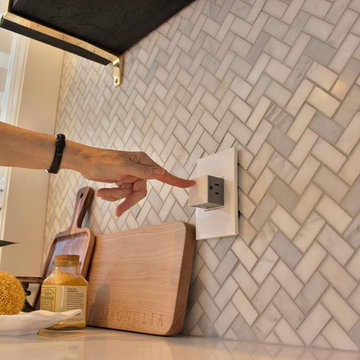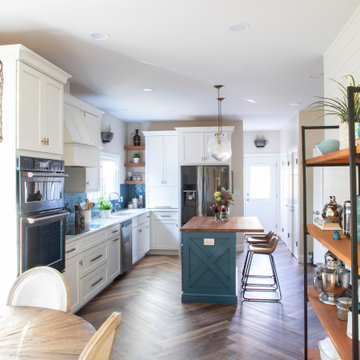Кухня с черной техникой и полом из винила – фото дизайна интерьера
Сортировать:
Бюджет
Сортировать:Популярное за сегодня
1 - 20 из 4 391 фото
1 из 3

kitchen remodel
Свежая идея для дизайна: угловая кухня среднего размера в стиле неоклассика (современная классика) с с полувстраиваемой мойкой (с передним бортиком), фасадами в стиле шейкер, столешницей из акрилового камня, белым фартуком, фартуком из терракотовой плитки, черной техникой, полом из винила, островом, бежевым полом, черной столешницей и серыми фасадами - отличное фото интерьера
Свежая идея для дизайна: угловая кухня среднего размера в стиле неоклассика (современная классика) с с полувстраиваемой мойкой (с передним бортиком), фасадами в стиле шейкер, столешницей из акрилового камня, белым фартуком, фартуком из терракотовой плитки, черной техникой, полом из винила, островом, бежевым полом, черной столешницей и серыми фасадами - отличное фото интерьера

Wood-Mode Custom Cabinetry provides an opportunity to transform any kitchen space into a clever storage idea.
На фото: маленькая прямая кухня в классическом стиле с обеденным столом, врезной мойкой, фасадами с утопленной филенкой, серыми фасадами, деревянной столешницей, серым фартуком, фартуком из стеклянной плитки, черной техникой и полом из винила для на участке и в саду с
На фото: маленькая прямая кухня в классическом стиле с обеденным столом, врезной мойкой, фасадами с утопленной филенкой, серыми фасадами, деревянной столешницей, серым фартуком, фартуком из стеклянной плитки, черной техникой и полом из винила для на участке и в саду с

Our design process is set up to tease out what is unique about a project and a client so that we can create something peculiar to them. When we first went to see this client, we noticed that they used their fridge as a kind of notice board to put up pictures by the kids, reminders, lists, cards etc… with magnets onto the metal face of the old fridge. In their new kitchen they wanted integrated appliances and for things to be neat, but we felt these drawings and cards needed a place to be celebrated and we proposed a cork panel integrated into the cabinet fronts… the idea developed into a full band of cork, stained black to match the black front of the oven, to bind design together. It also acts as a bit of a sound absorber (important when you have 3yr old twins!) and sits over the splash back so that there is a lot of space to curate an evolving backdrop of things you might pin to it.
In this design, we wanted to design the island as big table in the middle of the room. The thing about thinking of an island like a piece of furniture in this way is that it allows light and views through and around; it all helps the island feel more delicate and elegant… and the room less taken up by island. The frame is made from solid oak and we stained it black to balance the composition with the stained cork.
The sink run is a set of floating drawers that project from the wall and the flooring continues under them - this is important because again, it makes the room feel more spacious. The full height cabinets are purposefully a calm, matt off white. We used Farrow and Ball ’School house white’… because its our favourite ‘white’ of course! All of the whitegoods are integrated into this full height run: oven, microwave, fridge, freezer, dishwasher and a gigantic pantry cupboard.
A sweet detail is the hand turned cabinet door knobs - The clients are music lovers and the knobs are enlarged versions of the volume knob from a 1970s record player.

На фото: большая параллельная кухня: освещение в стиле неоклассика (современная классика) с обеденным столом, с полувстраиваемой мойкой (с передним бортиком), фасадами в стиле шейкер, серыми фасадами, столешницей из кварцита, серым фартуком, фартуком из гранита, черной техникой, полом из винила, островом, коричневым полом и серой столешницей

Design, plan, supply and install new kitchen. Works included taking the the room back to a complete shell condition. The original Edwardian structural timbers were treated for woodworm, acoustic insulation installed within the ceiling void, wall to the garden lined with thermal insulation. Radiator and position changed.
The original internal hinged door was converted to a sliding pocket door to save space and improve access.
All the original boiler pipework was exposed and interfered with the work surfaces, this has all been reconfigured and concealed to allow unhindered, clean lines around the work top area,
The room is long and narrow and the new wood plank flooring has been laid diagonally to visually widen the room.
Walls are painted in a two tone yellow which contrasts with the grey cabinetry, white worksurfaces and woodwork.
The Strada handleless cabinets are finished in matte dust grey and finished with a white quartz work surface and upstand
New celing, display and undercabinet and plinth lighting complete this bright, very functional and revived room.

Split level kitchen remodel - by removing the wall that divided the kitchen from the living room, the area increased in size and promoted more family together time.

Идея дизайна: маленькая отдельная кухня в современном стиле с накладной мойкой, плоскими фасадами, черными фасадами, черной техникой, полом из винила, разноцветным полом и черной столешницей без острова для на участке и в саду

Свежая идея для дизайна: большая п-образная кухня в стиле неоклассика (современная классика) с кладовкой, врезной мойкой, фасадами в стиле шейкер, зелеными фасадами, столешницей из кварцевого агломерата, белым фартуком, фартуком из плитки кабанчик, черной техникой, полом из винила, островом, коричневым полом, серой столешницей и балками на потолке - отличное фото интерьера

A combination of rich colours and textures including the striking dekton trillium worksurfaces and smoked oak slatted wall panelling; our contemporary kitchen project features a floating effect peninsular with a cantilevered breakfast table, adding an open feel to the design and lessening the visual impact of the furniture. a complementing ‘dry bar’ occupies a previously unused area of the room, creating a space suitable for both cooking and entertaining. media furniture and karndean design flooring in glacier oak parquet from the art select collection, perfectly finishes this stunning project.

На фото: огромная параллельная, серо-белая кухня-гостиная в стиле модернизм с врезной мойкой, плоскими фасадами, белыми фасадами, черной техникой, островом, бежевым полом, серой столешницей, сводчатым потолком, гранитной столешницей, серым фартуком, фартуком из гранита и полом из винила с

Источник вдохновения для домашнего уюта: маленькая угловая кухня в стиле кантри с обеденным столом, врезной мойкой, фасадами с выступающей филенкой, серыми фасадами, гранитной столешницей, белым фартуком, фартуком из мрамора, черной техникой, полом из винила, островом, коричневым полом и разноцветной столешницей для на участке и в саду

Residential Interior Design project by Camilla Molders Design
Стильный дизайн: маленькая параллельная кухня в стиле лофт с обеденным столом, накладной мойкой, плоскими фасадами, черными фасадами, черным фартуком, фартуком из керамогранитной плитки, черной техникой, полом из винила, островом, серым полом и черной столешницей для на участке и в саду - последний тренд
Стильный дизайн: маленькая параллельная кухня в стиле лофт с обеденным столом, накладной мойкой, плоскими фасадами, черными фасадами, черным фартуком, фартуком из керамогранитной плитки, черной техникой, полом из винила, островом, серым полом и черной столешницей для на участке и в саду - последний тренд

Main Line Kitchen Design's unique business model allows our customers to work with the most experienced designers and get the most competitive kitchen cabinet pricing.
How does Main Line Kitchen Design offer the best designs along with the most competitive kitchen cabinet pricing? We are a more modern and cost effective business model. We are a kitchen cabinet dealer and design team that carries the highest quality kitchen cabinetry, is experienced, convenient, and reasonable priced. Our five award winning designers work by appointment only, with pre-qualified customers, and only on complete kitchen renovations.
Our designers are some of the most experienced and award winning kitchen designers in the Delaware Valley. We design with and sell 8 nationally distributed cabinet lines. Cabinet pricing is slightly less than major home centers for semi-custom cabinet lines, and significantly less than traditional showrooms for custom cabinet lines.
After discussing your kitchen on the phone, first appointments always take place in your home, where we discuss and measure your kitchen. Subsequent appointments usually take place in one of our offices and selection centers where our customers consider and modify 3D designs on flat screen TV's. We can also bring sample doors and finishes to your home and make design changes on our laptops in 20-20 CAD with you, in your own kitchen.
Call today! We can estimate your kitchen project from soup to nuts in a 15 minute phone call and you can find out why we get the best reviews on the internet. We look forward to working with you.
As our company tag line says:
"The world of kitchen design is changing..."

Идея дизайна: отдельная, п-образная кухня среднего размера в стиле модернизм с врезной мойкой, плоскими фасадами, бирюзовыми фасадами, столешницей из кварцита, белым фартуком, фартуком из каменной плиты, черной техникой, полом из винила, коричневым полом и белой столешницей без острова

Идея дизайна: прямая кухня-гостиная среднего размера в стиле кантри с одинарной мойкой, стеклянными фасадами, светлыми деревянными фасадами, столешницей из ламината, белым фартуком, фартуком из плитки кабанчик, черной техникой, полом из винила, коричневым полом, черной столешницей и балками на потолке без острова

Black and White painted cabinetry paired with White Quartz and gold accents. A Black Stainless Steel appliance package completes the look in this remodeled Coal Valley, IL kitchen.

Smooth faced cabinetry is actually cherry stained maple, offering a sleek look. Maple was chosen for it's stronger and more durable qualities. Black countertops, floor, and granite countertop are highlighted with blue accents decor.

Custom Hickory cabinets featuring large upper corner cabinet accessible from two sides and baking center with bi-fold doors counter to ceiling. Pullout unit by range. White stained hickory island, laundry, and locker area. Laundry closet concealed with custom barn door.

Идея дизайна: большая кухня в стиле модернизм с обеденным столом, одинарной мойкой, плоскими фасадами, белыми фасадами, столешницей из кварцевого агломерата, белым фартуком, фартуком из кварцевого агломерата, черной техникой, полом из винила, островом, коричневым полом, белой столешницей и сводчатым потолком

Пример оригинального дизайна: кухня в стиле неоклассика (современная классика) с врезной мойкой, фасадами в стиле шейкер, белыми фасадами, столешницей из кварцевого агломерата, синим фартуком, фартуком из керамической плитки, черной техникой, полом из винила, островом и белой столешницей
Кухня с черной техникой и полом из винила – фото дизайна интерьера
1