Кухня с фартуком из плитки кабанчик и полом из терракотовой плитки – фото дизайна интерьера
Сортировать:
Бюджет
Сортировать:Популярное за сегодня
1 - 20 из 596 фото
1 из 3

Свежая идея для дизайна: большая п-образная кухня-гостиная в стиле рустика с врезной мойкой, фасадами с декоративным кантом, белыми фасадами, столешницей из кварцевого агломерата, белым фартуком, фартуком из плитки кабанчик, техникой из нержавеющей стали, полом из терракотовой плитки, островом, коричневым полом и черной столешницей - отличное фото интерьера
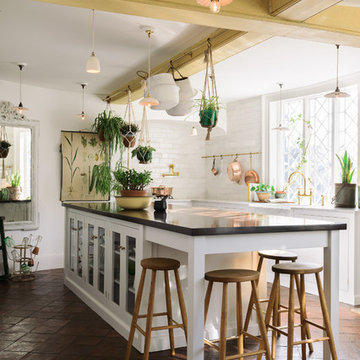
Стильный дизайн: большая кухня в стиле кантри с с полувстраиваемой мойкой (с передним бортиком), белыми фасадами, мраморной столешницей, белым фартуком, фартуком из плитки кабанчик, полом из терракотовой плитки, островом, коричневым полом, стеклянными фасадами, черной столешницей и мойкой у окна - последний тренд
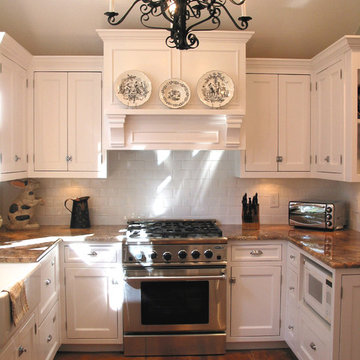
Doug Hamilton Photography
Источник вдохновения для домашнего уюта: отдельная, п-образная кухня среднего размера в классическом стиле с с полувстраиваемой мойкой (с передним бортиком), фасадами с утопленной филенкой, белыми фасадами, белым фартуком, фартуком из плитки кабанчик, техникой из нержавеющей стали, полом из терракотовой плитки, островом и гранитной столешницей
Источник вдохновения для домашнего уюта: отдельная, п-образная кухня среднего размера в классическом стиле с с полувстраиваемой мойкой (с передним бортиком), фасадами с утопленной филенкой, белыми фасадами, белым фартуком, фартуком из плитки кабанчик, техникой из нержавеющей стали, полом из терракотовой плитки, островом и гранитной столешницей
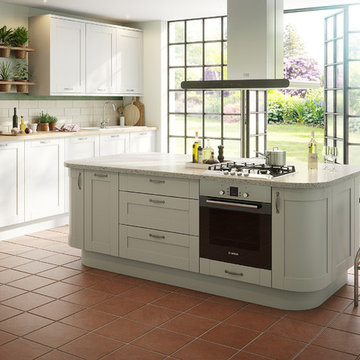
This beautiful Brookfield kitchen as a myriad of design features; its striking worktop flowing to an end panel, design-led curved corners and the combination of muted grey and ice-white units adds a stylish finishing touch.
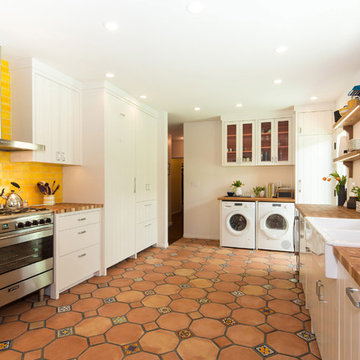
Источник вдохновения для домашнего уюта: п-образная кухня со стиральной машиной в средиземноморском стиле с накладной мойкой, плоскими фасадами, белыми фасадами, желтым фартуком, фартуком из плитки кабанчик, техникой из нержавеющей стали и полом из терракотовой плитки без острова

Walls with thick plaster arches and simple tile designs feel very natural and earthy in the warm Southern California sun. Terra cotta floor tiles are stained to mimic very old tile inside and outside in the Spanish courtyard shaded by a 'new' old olive tree. The outdoor plaster and brick fireplace has touches of antique Indian and Moroccan items. An outdoor garden shower graces the exterior of the master bath with freestanding white tub- while taking advantage of the warm Ojai summers. The open kitchen design includes all natural stone counters of white marble, a large range with a plaster range hood and custom hand painted tile on the back splash. Wood burning fireplaces with iron doors, great rooms with hand scraped wide walnut planks in this delightful stay cool home. Stained wood beams, trusses and planked ceilings along with custom creative wood doors with Spanish and Indian accents throughout this home gives a distinctive California Exotic feel.
Project Location: Ojai
designed by Maraya Interior Design. From their beautiful resort town of Ojai, they serve clients in Montecito, Hope Ranch, Malibu, Westlake and Calabasas, across the tri-county areas of Santa Barbara, Ventura and Los Angeles, south to Hidden Hills- north through Solvang and more.Spanish Revival home in Ojai.
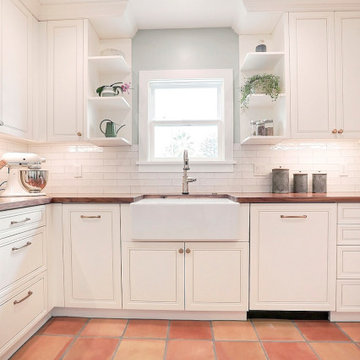
The walnut counter tops are the star in this farmhouse inspired kitchen. This hundred year old house deserved a kitchen that would be true to its history yet modern and beautiful. We went with country inspired features like the banquette, copper pendant, and apron sink. The cabinet hardware and faucet are a soft bronze finish. The cabinets a warm white and walls a lovely natural green. We added plenty of storage with the addition of the bar with cabinets and floating shelves. The banquette features storage along with custom cushions.
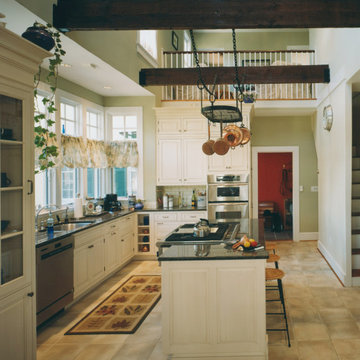
Идея дизайна: большая п-образная кухня в классическом стиле с обеденным столом, врезной мойкой, фасадами в стиле шейкер, белыми фасадами, гранитной столешницей, белым фартуком, фартуком из плитки кабанчик, техникой из нержавеющей стали, полом из терракотовой плитки, островом, серым полом, черной столешницей и балками на потолке
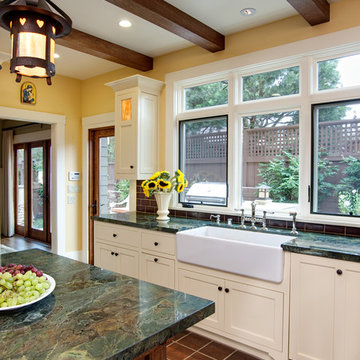
Источник вдохновения для домашнего уюта: большая п-образная кухня в стиле кантри с с полувстраиваемой мойкой (с передним бортиком), фасадами с выступающей филенкой, белыми фасадами, мраморной столешницей, коричневым фартуком, фартуком из плитки кабанчик, техникой из нержавеющей стали, полом из терракотовой плитки, островом, обеденным столом и коричневым полом
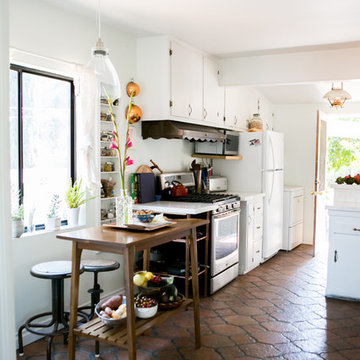
Apartment Therapy: Monica Wang
На фото: отдельная, параллельная кухня среднего размера в стиле фьюжн с с полувстраиваемой мойкой (с передним бортиком), плоскими фасадами, белыми фасадами, столешницей из кварцита, белым фартуком, фартуком из плитки кабанчик, техникой из нержавеющей стали, полом из терракотовой плитки и островом с
На фото: отдельная, параллельная кухня среднего размера в стиле фьюжн с с полувстраиваемой мойкой (с передним бортиком), плоскими фасадами, белыми фасадами, столешницей из кварцита, белым фартуком, фартуком из плитки кабанчик, техникой из нержавеющей стали, полом из терракотовой плитки и островом с

Erika Bierman Photography
Стильный дизайн: п-образная кухня со стиральной машиной в стиле неоклассика (современная классика) с с полувстраиваемой мойкой (с передним бортиком), плоскими фасадами, белыми фасадами, желтым фартуком, фартуком из плитки кабанчик, техникой из нержавеющей стали и полом из терракотовой плитки без острова - последний тренд
Стильный дизайн: п-образная кухня со стиральной машиной в стиле неоклассика (современная классика) с с полувстраиваемой мойкой (с передним бортиком), плоскими фасадами, белыми фасадами, желтым фартуком, фартуком из плитки кабанчик, техникой из нержавеющей стали и полом из терракотовой плитки без острова - последний тренд
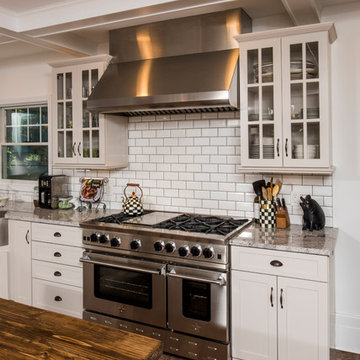
The kitchen was a full remodel, along with much of the first floor. The biggest challenge in the designing the space was coordinating all of the materials to work within the kitchen as well as within the rest of the house. The home was renovated to be more of an open concept plan, so the kitchen was open to the dining room and living room.
Top three notable/custom/unique features. Three notable features include the brick tile floor, custom wood countertop on the island and professional cooking appliances. The stainless steel farm sink and glass doors on the raised bar top add more detail throughout the space.
The project also included a mudroom and pantry area, complete with the same cabinets as shown in the kitchen.
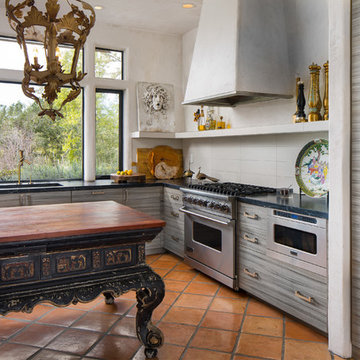
Kate Falconer Photography
Свежая идея для дизайна: п-образная кухня среднего размера в стиле фьюжн с плоскими фасадами, серыми фасадами, столешницей из акрилового камня, серым фартуком, фартуком из плитки кабанчик, техникой из нержавеющей стали, полом из терракотовой плитки, островом и врезной мойкой - отличное фото интерьера
Свежая идея для дизайна: п-образная кухня среднего размера в стиле фьюжн с плоскими фасадами, серыми фасадами, столешницей из акрилового камня, серым фартуком, фартуком из плитки кабанчик, техникой из нержавеющей стали, полом из терракотовой плитки, островом и врезной мойкой - отличное фото интерьера
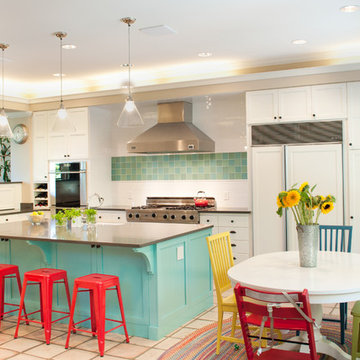
The original kitchen featured an island that divided the space and was out of scale for the space, the tile and countertops that were dated. Our goal was to create an inviting kitchen for gatherings, and integrate our clients color palette without doing a complete kitchen remodel. We designed a new island with high gloss paint finish in turquoise, added new quartz countertops, subway and sea glass tile, vent hood, light fixtures, farm style sink, faucet and cabinet hardware. The space is now open and offers plenty of space to cook and entertain.
Keeping our environment in mind and sustainable design approach, we recycled the original Island and countertops to 2nd Used Seattle.
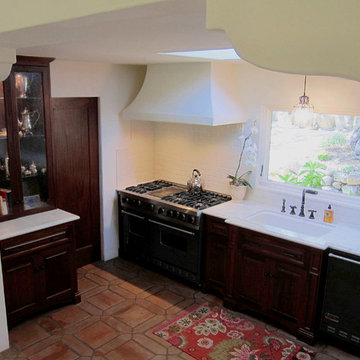
Design Consultant Jeff Doubét is the author of Creating Spanish Style Homes: Before & After – Techniques – Designs – Insights. The 240 page “Design Consultation in a Book” is now available. Please visit SantaBarbaraHomeDesigner.com for more info.
Jeff Doubét specializes in Santa Barbara style home and landscape designs. To learn more info about the variety of custom design services I offer, please visit SantaBarbaraHomeDesigner.com
Jeff Doubét is the Founder of Santa Barbara Home Design - a design studio based in Santa Barbara, California USA.

A historic home in the heart of inner-city Calgary was updated to a rustic farmhouse finish, integrating the existing structures and finishes into the new areas.
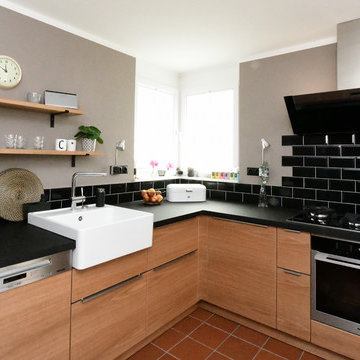
Идея дизайна: угловая кухня-гостиная среднего размера в стиле лофт с одинарной мойкой, плоскими фасадами, фасадами цвета дерева среднего тона, деревянной столешницей, черным фартуком, фартуком из плитки кабанчик, техникой из нержавеющей стали, полом из терракотовой плитки, полуостровом, красным полом и черной столешницей
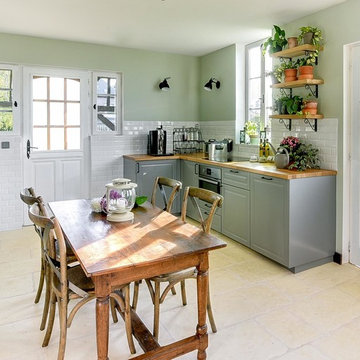
Luc Perrichon
Источник вдохновения для домашнего уюта: большая п-образная кухня-гостиная в стиле кантри с врезной мойкой, деревянной столешницей, белым фартуком, фартуком из плитки кабанчик, техникой из нержавеющей стали, полом из терракотовой плитки и бежевым полом
Источник вдохновения для домашнего уюта: большая п-образная кухня-гостиная в стиле кантри с врезной мойкой, деревянной столешницей, белым фартуком, фартуком из плитки кабанчик, техникой из нержавеющей стали, полом из терракотовой плитки и бежевым полом
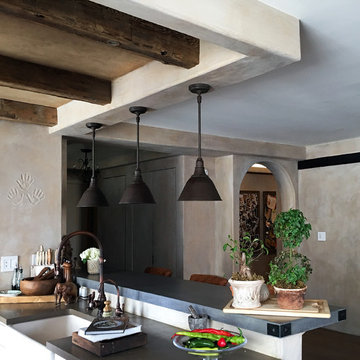
Источник вдохновения для домашнего уюта: маленькая угловая кухня-гостиная в стиле рустика с с полувстраиваемой мойкой (с передним бортиком), фасадами с декоративным кантом, белыми фасадами, столешницей из бетона, белым фартуком, фартуком из плитки кабанчик, техникой из нержавеющей стали и полом из терракотовой плитки без острова для на участке и в саду
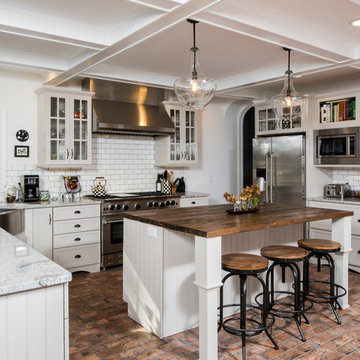
The kitchen was a full remodel, along with much of the first floor. The biggest challenge in the designing the space was coordinating all of the materials to work within the kitchen as well as within the rest of the house. The home was renovated to be more of an open concept plan, so the kitchen was open to the dining room and living room.
Top three notable/custom/unique features. Three notable features include the brick tile floor, custom wood countertop on the island and professional cooking appliances. The stainless steel farm sink and glass doors on the raised bar top add more detail throughout the space.
The project also included a mudroom and pantry area, complete with the same cabinets as shown in the kitchen.
Кухня с фартуком из плитки кабанчик и полом из терракотовой плитки – фото дизайна интерьера
1