Кухня с деревянной столешницей и полом из сланца – фото дизайна интерьера
Сортировать:
Бюджет
Сортировать:Популярное за сегодня
1 - 20 из 650 фото
1 из 3

A waterfall countertop on one side of the island and open for seating on the other highlights the peek of yellow and a splash of fun in the island!
Photo Credit to SJIborra

Kitchen renovation on Boston's North Shore.
Photo: Corey Nickerson
На фото: большая п-образная кухня в стиле неоклассика (современная классика) с врезной мойкой, белыми фасадами, деревянной столешницей, серым фартуком, фартуком из каменной плитки, техникой из нержавеющей стали, полом из сланца, островом, фасадами в стиле шейкер, серым полом и обеденным столом с
На фото: большая п-образная кухня в стиле неоклассика (современная классика) с врезной мойкой, белыми фасадами, деревянной столешницей, серым фартуком, фартуком из каменной плитки, техникой из нержавеющей стали, полом из сланца, островом, фасадами в стиле шейкер, серым полом и обеденным столом с

Shootin
Стильный дизайн: отдельная, прямая кухня среднего размера в современном стиле с врезной мойкой, фасадами с декоративным кантом, белыми фасадами, деревянной столешницей, техникой из нержавеющей стали, серым полом, полом из сланца, разноцветным фартуком и фартуком из цементной плитки без острова - последний тренд
Стильный дизайн: отдельная, прямая кухня среднего размера в современном стиле с врезной мойкой, фасадами с декоративным кантом, белыми фасадами, деревянной столешницей, техникой из нержавеющей стали, серым полом, полом из сланца, разноцветным фартуком и фартуком из цементной плитки без острова - последний тренд

На фото: большая отдельная, параллельная кухня в стиле кантри с техникой из нержавеющей стали, деревянной столешницей, красными фасадами, с полувстраиваемой мойкой (с передним бортиком), плоскими фасадами, белым фартуком, фартуком из керамической плитки, полом из сланца, полуостровом и черным полом
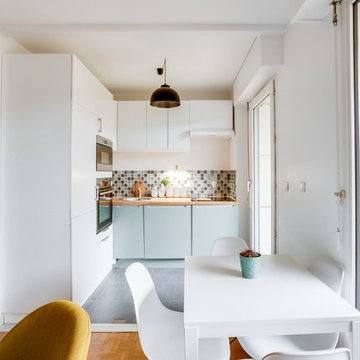
didier guillot-Meero
Свежая идея для дизайна: маленькая угловая кухня-гостиная в скандинавском стиле с врезной мойкой, плоскими фасадами, зелеными фасадами, деревянной столешницей, зеленым фартуком, фартуком из керамической плитки, техникой под мебельный фасад, полом из сланца и серым полом для на участке и в саду - отличное фото интерьера
Свежая идея для дизайна: маленькая угловая кухня-гостиная в скандинавском стиле с врезной мойкой, плоскими фасадами, зелеными фасадами, деревянной столешницей, зеленым фартуком, фартуком из керамической плитки, техникой под мебельный фасад, полом из сланца и серым полом для на участке и в саду - отличное фото интерьера

We wanted to design a kitchen that would be sympathetic to the original features of our client's Georgian townhouse while at the same time function as the focal point for a busy household. The brief was to design a light, unfussy and elegant kitchen to lessen the effects of the slightly low-ceilinged room. Jack Trench Ltd responded to this by designing a hand-painted kitchen with echoes of an 18th century Georgian farmhouse using a light Oak and finishing with a palette of heritage yellow. The large oak-topped island features deep drawers and hand-turned knobs.
Photography by Richard Brine
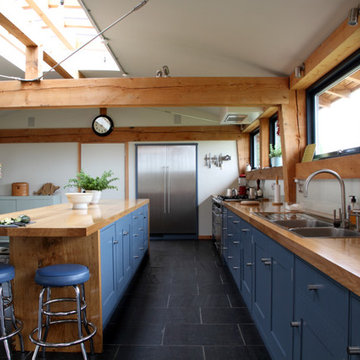
Award winning, this new-build won Best Timber Frame and Best Interior 2012 and it's easy to see why.
A modern open plan interior with an abundance of glass, timber and metalwork, our clients chose the simple Baker & Baker ‘Shaker’ design for the kitchen cabinetry.
Dark grey paintwork and brushed steel fittings go together beautifully with the solid oak worktops and dark stone floor.
A long narrow island with breakfast bar runs parallel to the wall cabinets and a built in fridge freezer cupboard with steel clad doors adds to the overall contemporary feel

Custom soapstone sink, backsplash and integral drainboard. A birch shelf with concealed LED lighting floats above the sink. Marble pastry slab laps over the edge of the sink apron.
Photo by Carl Solander

It was a real pleasure to install this solid ash kitchen in this incredible living space. Not only do the wooden beams create a natural symmetry to the room but they also provide a rustic country feel.
We used solid ash kitchen doors from our Mornington range painted in Dove grey. Firstly, we felt this was the perfect colour to let the natural wooden features shine through. Secondly, it created a more open feel to the whole living space.
Oak worktops and bespoke shelving above the range cooker blend seamlessly with the exposed wooden beams. They bring the whole living space together in a seamless way and create a truly unique kitchen.
If you like this solid ash kitchen and would like to find out more about our award-winning kitchens, get in touch or book a free design appointment today.
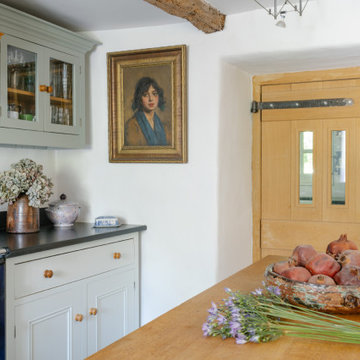
Kitchen design:
Winfreys
www.winfreys.co.uk
На фото: угловая кухня-гостиная среднего размера в стиле кантри с накладной мойкой, фасадами с декоративным кантом, серыми фасадами, деревянной столешницей, техникой под мебельный фасад, полом из сланца, островом, серым полом и коричневой столешницей с
На фото: угловая кухня-гостиная среднего размера в стиле кантри с накладной мойкой, фасадами с декоративным кантом, серыми фасадами, деревянной столешницей, техникой под мебельный фасад, полом из сланца, островом, серым полом и коричневой столешницей с
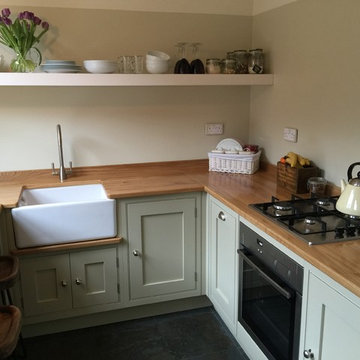
На фото: маленькая отдельная, п-образная кухня в классическом стиле с с полувстраиваемой мойкой (с передним бортиком), фасадами в стиле шейкер, бежевыми фасадами, деревянной столешницей, зеленым фартуком, техникой из нержавеющей стали, полом из сланца и полуостровом для на участке и в саду с

This residence was designed to be a rural weekend getaway for a city couple and their children. The idea of ‘The Barn’ was embraced, as the building was intended to be an escape for the family to go and enjoy their horses. The ground floor plan has the ability to completely open up and engage with the sprawling lawn and grounds of the property. This also enables cross ventilation, and the ability of the family’s young children and their friends to run in and out of the building as they please. Cathedral-like ceilings and windows open up to frame views to the paddocks and bushland below.
As a weekend getaway and when other families come to stay, the bunkroom upstairs is generous enough for multiple children. The rooms upstairs also have skylights to watch the clouds go past during the day, and the stars by night. Australian hardwood has been used extensively both internally and externally, to reference the rural setting.

На фото: п-образная кухня-гостиная среднего размера в современном стиле с деревянной столешницей, с полувстраиваемой мойкой (с передним бортиком), плоскими фасадами, фасадами цвета дерева среднего тона, разноцветным фартуком, фартуком из керамической плитки, черной техникой, полом из сланца и полуостровом с

While renovating the main living spaces we gave the kitchen a quick facelift so it could flow with the living spaces better. The kitchen will be fully renovated with new extension and rooflight installation later.
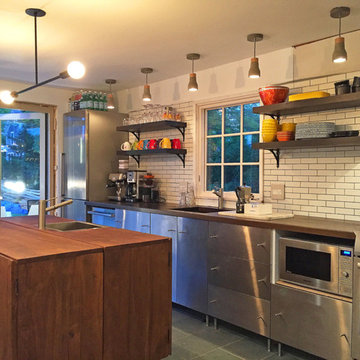
Идея дизайна: прямая кухня в стиле модернизм с фасадами из нержавеющей стали, деревянной столешницей, техникой из нержавеющей стали, полом из сланца, островом и коричневой столешницей
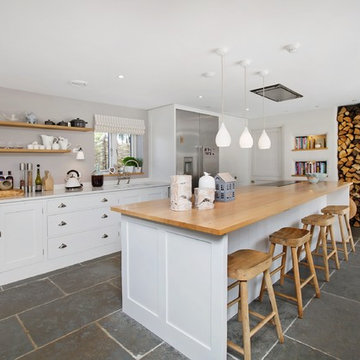
Идея дизайна: кухня в морском стиле с врезной мойкой, фасадами в стиле шейкер, белыми фасадами, деревянной столешницей, техникой из нержавеющей стали, островом, серым полом, бежевой столешницей, полом из сланца, шторами на окнах и мойкой у окна
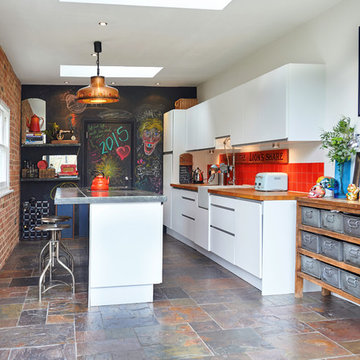
Источник вдохновения для домашнего уюта: кухня среднего размера в современном стиле с с полувстраиваемой мойкой (с передним бортиком), плоскими фасадами, белыми фасадами, деревянной столешницей, оранжевым фартуком, фартуком из керамической плитки, техникой из нержавеющей стали, полом из сланца и островом
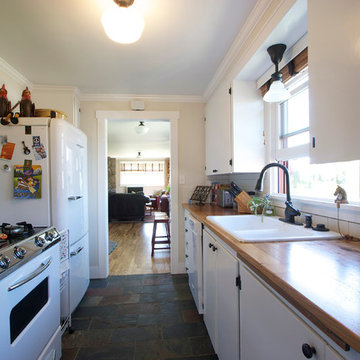
Yes, we did add some cabinetry, cloning the look that already dominated the space. The finished product looks original. We performed the design and the construction for this project.
For more information and additional photos of this project, go to http://a1builders.ws/2011/05/morphing-the-kids-college-house-into-a-dream-retirement-home/
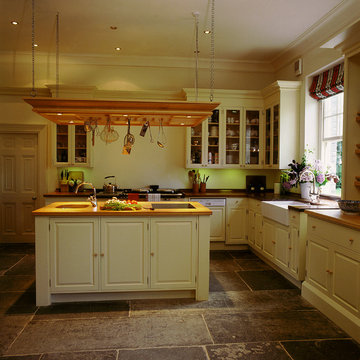
This painted kitchen was designed for the Chairman of David Hicks Plc. It was designed to complement the classic, elegant interior of a Cornish manor house. The interiors of the kitchen cupboards were made from maple with dovetailed maple drawers. The worktops were made from maple and iroko. The finial hinges to all the doors were silvered to add a touch of luxury to this bespoke kitchen. This is a kitchen with a classic understated English country look.
Designed and hand built by Tim Wood
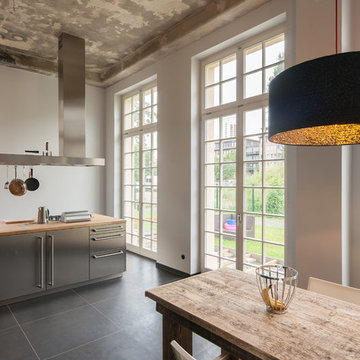
На фото: кухня в стиле лофт с обеденным столом, плоскими фасадами, фасадами из нержавеющей стали, деревянной столешницей, полом из сланца и островом
Кухня с деревянной столешницей и полом из сланца – фото дизайна интерьера
1