Кухня с плоскими фасадами и цветной техникой – фото дизайна интерьера
Сортировать:
Бюджет
Сортировать:Популярное за сегодня
141 - 160 из 2 774 фото
1 из 3
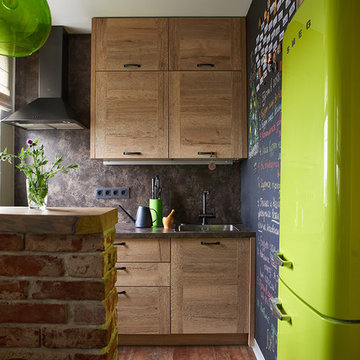
Мария Иринархова
На фото: отдельная кухня в стиле лофт с накладной мойкой, плоскими фасадами, фасадами цвета дерева среднего тона, коричневым фартуком, цветной техникой, коричневым полом, коричневой столешницей и островом с
На фото: отдельная кухня в стиле лофт с накладной мойкой, плоскими фасадами, фасадами цвета дерева среднего тона, коричневым фартуком, цветной техникой, коричневым полом, коричневой столешницей и островом с
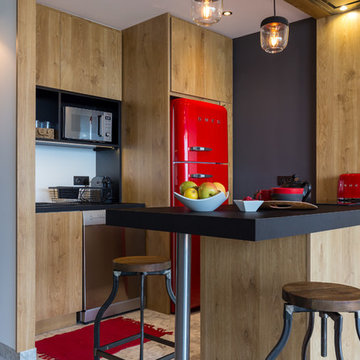
Mission complète : Conception de projet , suivi et coordination des travaux.
Rénovation complète d’un studio de 40 m2 destiné à la location saisonnière
Le cahier des charges imposait de conserver le sol en marbre, le canapé, la table basse et les portes des placards.
• Conception de la cuisine, du meuble de salle de bain.
• Création de la salle de bain
• réfection et vitrification du sol en marbre
• transformation et changement de la baie vitrée
• aménagement complet de la terrasse
• suppression des radiateurs et installation de la climatisation gainable réversible.
• Aménagement des placards
• Conception d’un claustra en bois et d’un cadre végétal stabilisé, sans entretien @sandrineviara
Les propriétaires n’étant pas sur place au moment des travaux, la confection et la réalisation du projet ont été effectués entièrement à distance.
photo @ Franck Minieri
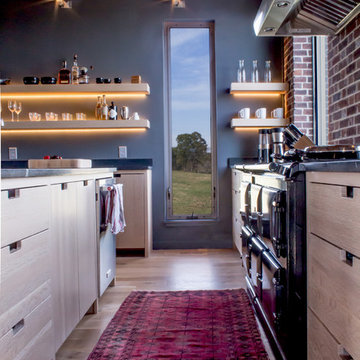
AGA 5 range oven, white oak rift sawn, white oak quarter sawn, brick backsplash
Свежая идея для дизайна: п-образная кухня-гостиная среднего размера в стиле кантри с врезной мойкой, плоскими фасадами, светлыми деревянными фасадами, столешницей из кварцита, цветной техникой, светлым паркетным полом и островом - отличное фото интерьера
Свежая идея для дизайна: п-образная кухня-гостиная среднего размера в стиле кантри с врезной мойкой, плоскими фасадами, светлыми деревянными фасадами, столешницей из кварцита, цветной техникой, светлым паркетным полом и островом - отличное фото интерьера
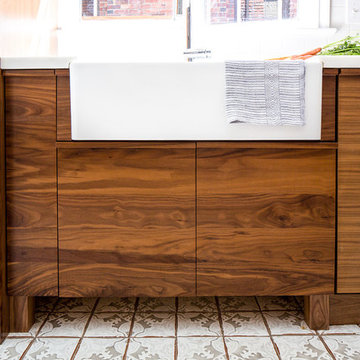
Designed by Distinctive Kitchens Seattle.
For the Admiral Tudor kitchen, we wanted a rich, textured feel with exquisite detail and carefully considered construction. The custom walnut cabinetry plays beautifully with the Lacanche range in Armor, and the simple backsplash allows the calacatta marble countertop to take top billing The end result is one of the most unique, gorgeous and functional kitchens we've ever designed.
Photo by Wynne Earle Photography
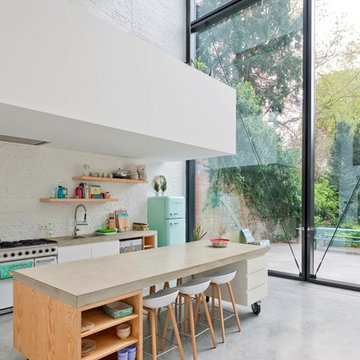
Свежая идея для дизайна: большая прямая кухня в современном стиле с обеденным столом, монолитной мойкой, плоскими фасадами, белыми фасадами, столешницей из бетона, белым фартуком, цветной техникой, бетонным полом и островом - отличное фото интерьера
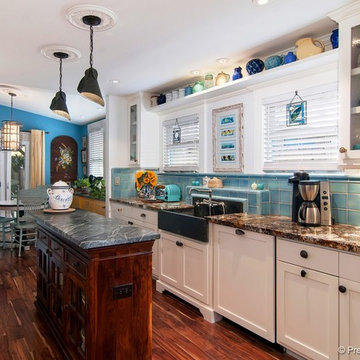
Window side of galley kitchen shows original pair of single-hung wooden windows, restored cabinets, hidden dishwasher, and vintage marble sink with wall-mounted faucets
Photo by Preview First
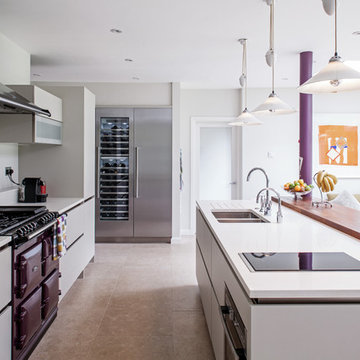
На фото: параллельная кухня-гостиная в современном стиле с двойной мойкой, плоскими фасадами, серыми фасадами, цветной техникой, островом и барной стойкой

Photography: Lepere Studio
На фото: угловая кухня-гостиная в современном стиле с плоскими фасадами, белыми фасадами, темным паркетным полом, врезной мойкой, столешницей из акрилового камня, белым фартуком и цветной техникой без острова с
На фото: угловая кухня-гостиная в современном стиле с плоскими фасадами, белыми фасадами, темным паркетным полом, врезной мойкой, столешницей из акрилового камня, белым фартуком и цветной техникой без острова с
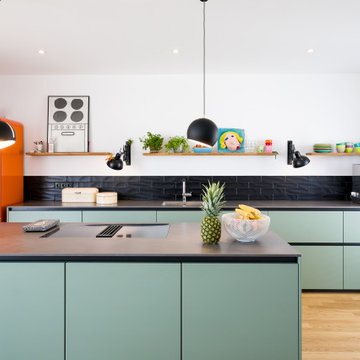
Источник вдохновения для домашнего уюта: параллельная кухня-гостиная среднего размера в современном стиле с плоскими фасадами, островом, врезной мойкой, зелеными фасадами, черным фартуком, фартуком из плитки кабанчик, цветной техникой, светлым паркетным полом, бежевым полом и серой столешницей

The clients—a chef and a baker—desired a light-filled space with stylish function allowing them to cook, bake and entertain. Craig expanded the kitchen by removing a wall, vaulted the ceiling and enlarged the windows.
Photo: Helynn Ospina
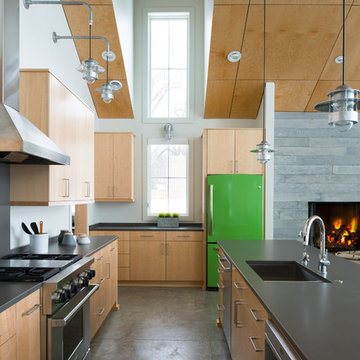
На фото: кухня-гостиная в современном стиле с врезной мойкой, плоскими фасадами, светлыми деревянными фасадами, цветной техникой, островом и окном
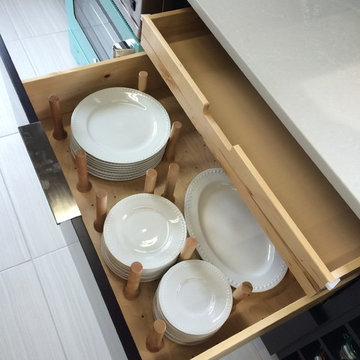
Cabinets:
Waypoint Cabinetry | Maple Espresso & Painted Stone
Countertops:
Caeserstone Countertops - Alpine Mist and
Leathered Lennon Granite
Backsplash:
Topcu Wooden White Marble
Plumbing: Blanco and Shocke
Stove and Hood:
Blue Star
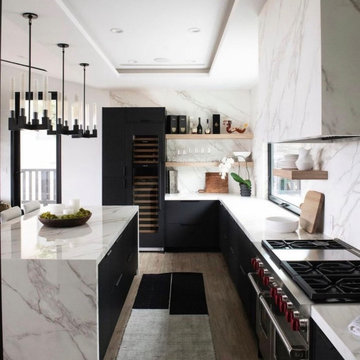
Источник вдохновения для домашнего уюта: большая угловая кухня-гостиная с плоскими фасадами, черными фасадами, мраморной столешницей, белым фартуком, фартуком из каменной плиты, цветной техникой, светлым паркетным полом, островом, коричневым полом и белой столешницей
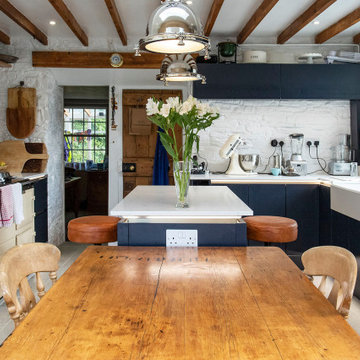
Not every cottage kitchen needs to be traditional in design. Our designers are always looking to put a unique twist on a classic design and this charming cottage kitchen is no exception.
This traditional kitchen features our Signature Cary kitchen door and is painted in a brooding Indigo blue. The contemporary twist is in the truly handleless door design, which is a wonderfully unique choice in such a traditional setting.
As you can see from the photos, our client is planning on plenty of cooking so kitchen storage was always going to be an important aspect of the design. Pullout storage, floor-to-ceiling larder cupboards, and rustic wooden shelving all offer plenty of practical storage.
To find out more about how we can combine contemporary features into traditional kitchen designs, come and visit us at our showrooms in Plymouth or St Austell, or book a safe virtual design appointment from the comfort of your home.

На фото: маленькая параллельная кухня в современном стиле с обеденным столом, врезной мойкой, плоскими фасадами, розовыми фасадами, гранитной столешницей, серым фартуком, фартуком из гранита, цветной техникой, полом из керамогранита, островом, серым полом, серой столешницей и потолком с обоями для на участке и в саду
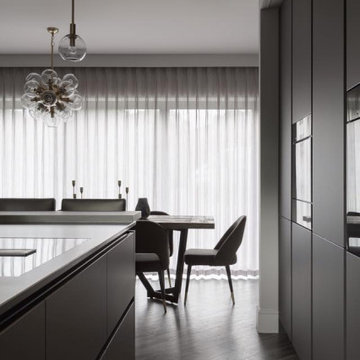
Check out this stunning project we've recently worked on in conjunction with Beckett & Beckett Interiors.
This kitchen is Kuhlmann's Feel Ultra-Matt range, which is a fingerprint-proof door in a dark Anthracite finish. The Miele ovens are Graphite Grey handle-less models, making them blend in perfectly with the sleek units.

The cellar door closed, from the previous photo, showing how subtle the opening and closing can be. A dinner party in this kitchen wont have a restriction of win, being so convenient to the spiral cellar.

Oversize floor stencil used here to echo the oversize flower pattern used in the adjacent hall. Drawer faces are cut to mimic the openings on the salvaged pantry doors. Counters and backsplash are recycled chalkboards from Ballard High School fit with a stainless edge.
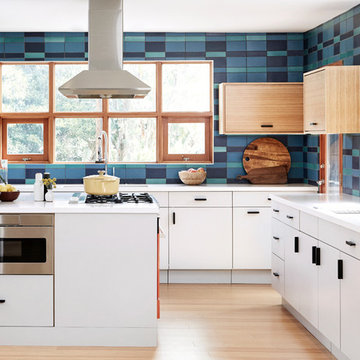
Design: Camille Henderson Davis // Photos: Jenna Peffley
Источник вдохновения для домашнего уюта: большая п-образная кухня в стиле ретро с плоскими фасадами, белыми фасадами, разноцветным фартуком, фартуком из керамической плитки, цветной техникой, светлым паркетным полом, островом, бежевым полом, белой столешницей, врезной мойкой и красивой плиткой
Источник вдохновения для домашнего уюта: большая п-образная кухня в стиле ретро с плоскими фасадами, белыми фасадами, разноцветным фартуком, фартуком из керамической плитки, цветной техникой, светлым паркетным полом, островом, бежевым полом, белой столешницей, врезной мойкой и красивой плиткой

This luxury dream kitchen was the vision of Diane Berry for her retired clients based in Cheshire. They wanted a kitchen that had lots of worktop and storage space, an island and space for a TV and a couple of chairs and two dining tables one large for entertaining and a small area for casual dining for two to six.
The design has an extra tall extension to help bring in a feeling of light and space, allowing natural light to flood to the back of the room. Diane used some amazing materials, the dark oak cross grain doors, Dekton concrete worktops and Miele graphite grey ovens. Buster and Punch pendant lights add the finishing touches and some amazing pieces of modern art add the personality of the clients.
Super large format floor tiles bring a simple calm base for the room and help with the work factor of the fully mitred Dekton island, the angled knee recess for the bar stools draws in the angled ceiling and roof lights above the bookcase, and in this area Acupanel vertical timber wall neatly opens to allow access to service neatly concealed behind.
Diane Berry and her team worked closely with Prime construction ltd who carried out the construction works, lots of hard work by many tradesmen brought this dream kitchen to fruition.
Кухня с плоскими фасадами и цветной техникой – фото дизайна интерьера
8